205 Rue Saulnier, Laval (Vimont), QC H7M3T2 $2,250/M
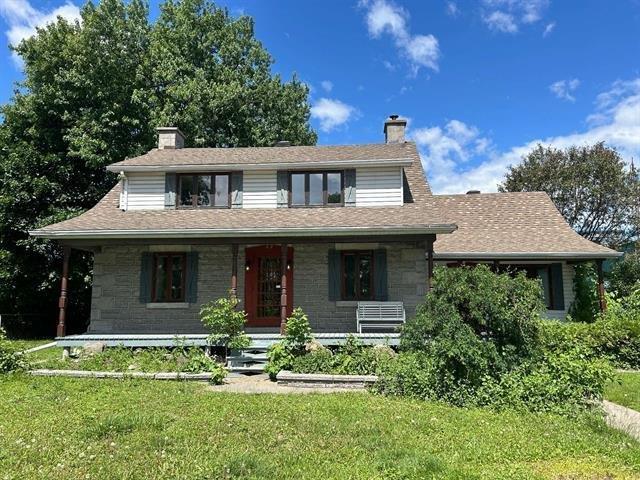
Frontage
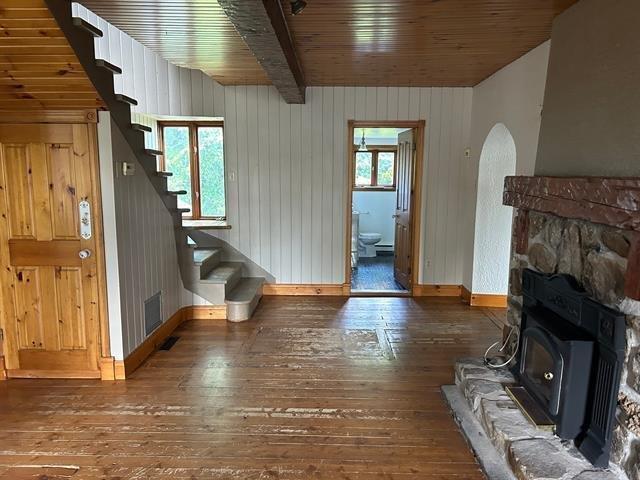
Living room
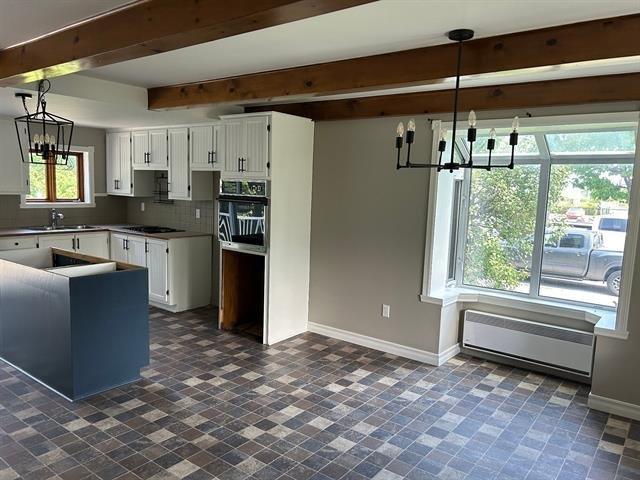
Kitchen
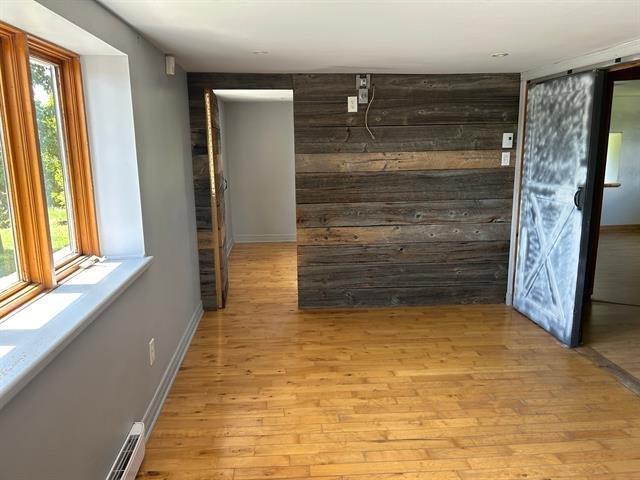
Bedroom
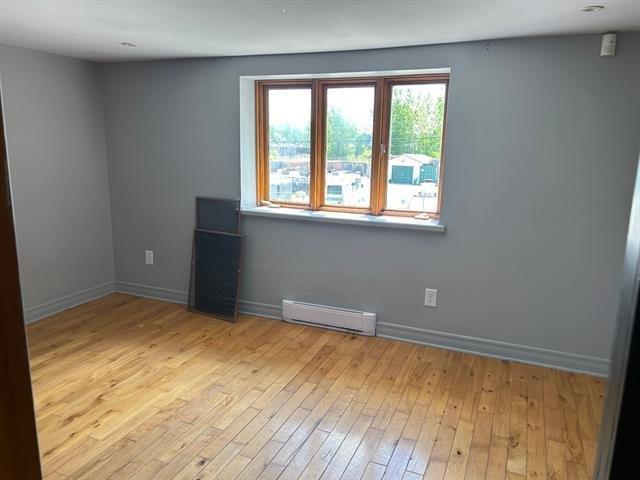
Bedroom
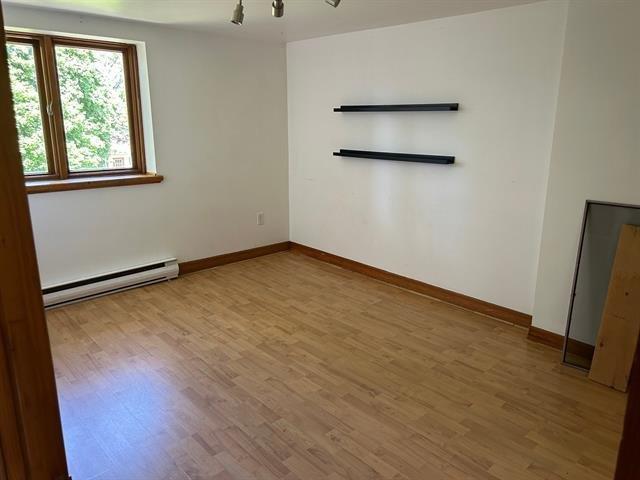
Bedroom
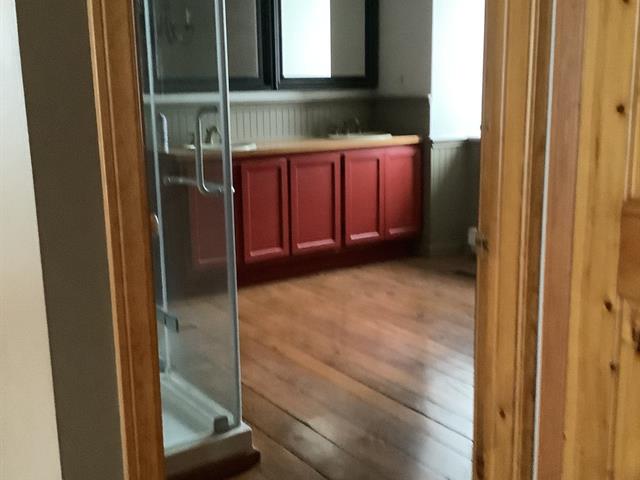
Bathroom
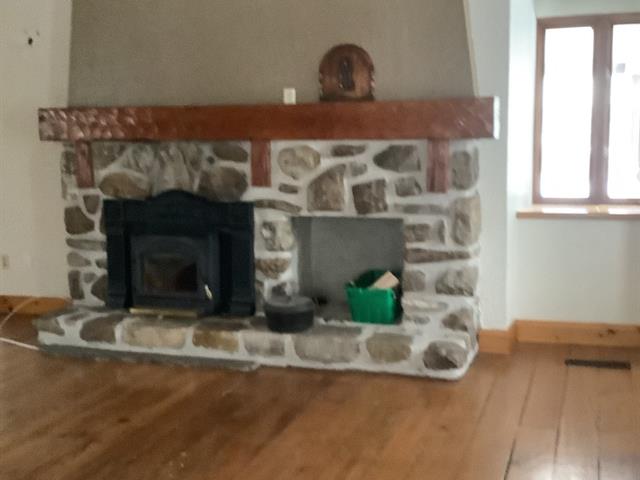
Living room
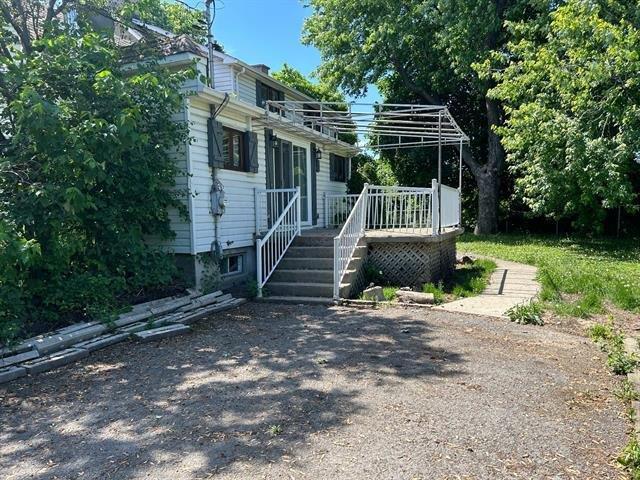
Exterior
|
|
Description
Peaceful, standalone home with a private side yard. Quiet location with easy access to main roads. Flexible lease terms.
Welcome to 205 Rue Saulnier -- a quiet, standalone home
offering comfort, privacy, and flexibility. Set in a
peaceful location, this property is ideal for those seeking
a calm and private living environment, with the convenience
of nearby amenities and easy access to major routes.
The home features a private yard located to the side of the
house (please note: the yard does not extend around the
entire property), offering a perfect space for relaxing
outdoors or enjoying a bit of greenery.
With flexible lease terms available, this is a great
opportunity for tenants who value both comfort and freedom.
Highlights:
Peaceful and private setting
Side yard included for outdoor space
Flexible lease terms to suit your needs
Easy access to major roads and services
Affordable and practical rental option
Contact us today to schedule a visit -- only 24 hours'
notice needed.
offering comfort, privacy, and flexibility. Set in a
peaceful location, this property is ideal for those seeking
a calm and private living environment, with the convenience
of nearby amenities and easy access to major routes.
The home features a private yard located to the side of the
house (please note: the yard does not extend around the
entire property), offering a perfect space for relaxing
outdoors or enjoying a bit of greenery.
With flexible lease terms available, this is a great
opportunity for tenants who value both comfort and freedom.
Highlights:
Peaceful and private setting
Side yard included for outdoor space
Flexible lease terms to suit your needs
Easy access to major roads and services
Affordable and practical rental option
Contact us today to schedule a visit -- only 24 hours'
notice needed.
Inclusions:
Exclusions : tenant insurance, electricity
| BUILDING | |
|---|---|
| Type | Two or more storey |
| Style | Detached |
| Dimensions | 0x0 |
| Lot Size | 0 |
| EXPENSES | |
|---|---|
| N/A |
|
ROOM DETAILS |
|||
|---|---|---|---|
| Room | Dimensions | Level | Flooring |
| Dining room | 12.2 x 8 P | Ground Floor | |
| Living room | 20 x 12 P | Ground Floor | |
| Kitchen | 11.5 x 8 P | Ground Floor | |
| Bathroom | 11.2 x 10.8 P | Ground Floor | |
| Primary bedroom | 12.6 x 11.2 P | 2nd Floor | |
| Bedroom | 14.1 x 9.1 P | 2nd Floor | |
| Washroom | 9.7 x 6.2 P | Ground Floor | |
| Bathroom | 11.2 x 10.8 P | Ground Floor | |
| Family room | 20.5 x 9 P | 2nd Floor | |
|
CHARACTERISTICS |
|
|---|---|
| Proximity | Highway, Hospital |
| Restrictions/Permissions | Pets allowed with conditions |
| Zoning | Residential |