205 Boul. de la Fourche, La Prairie, QC J5K6M4 $1,175,000
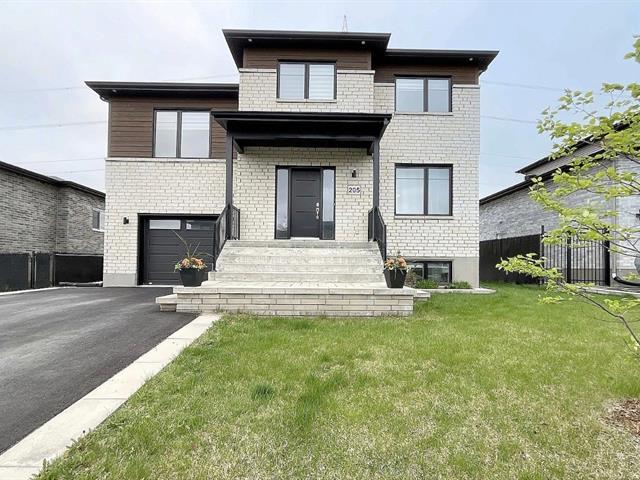
Frontage
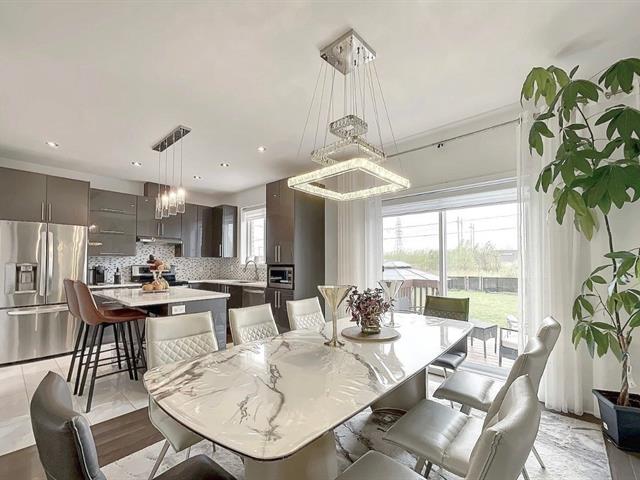
Dining room
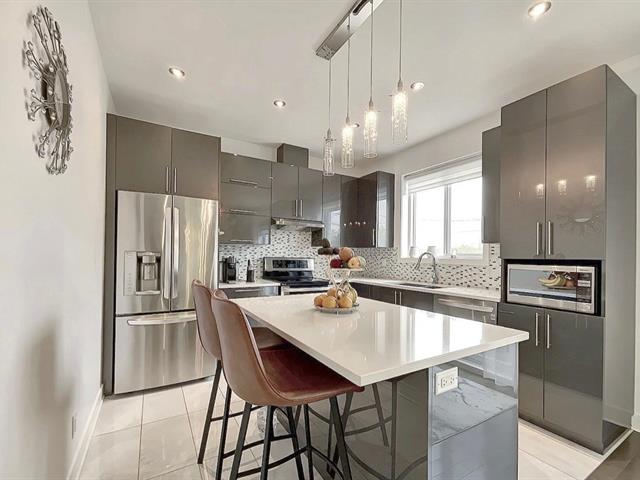
Kitchen
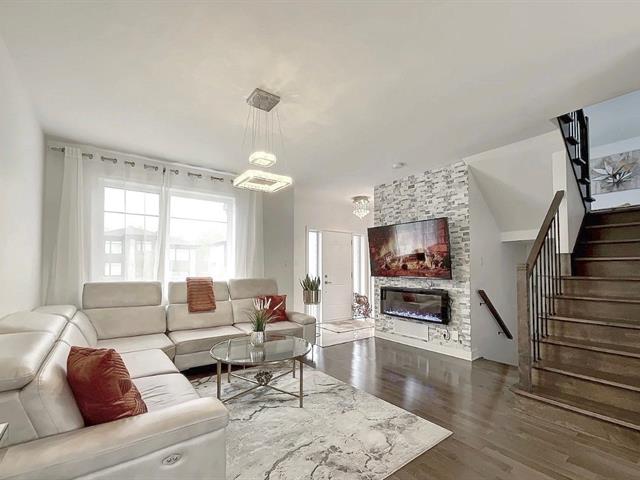
Living room
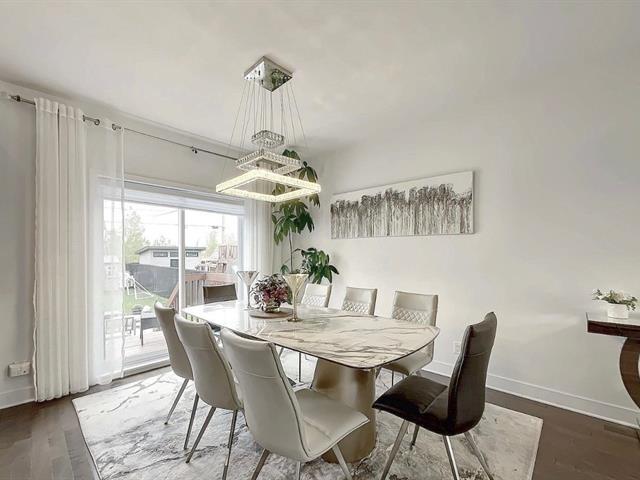
Dining room
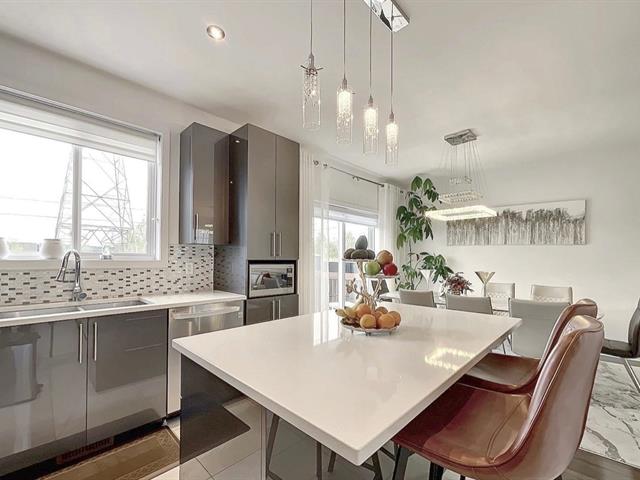
Kitchen
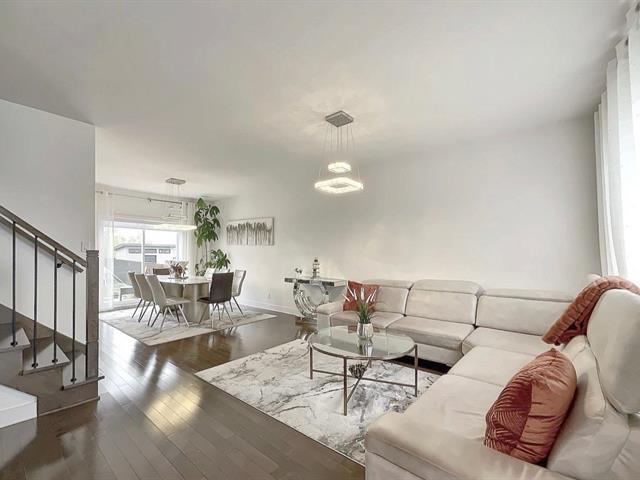
Living room
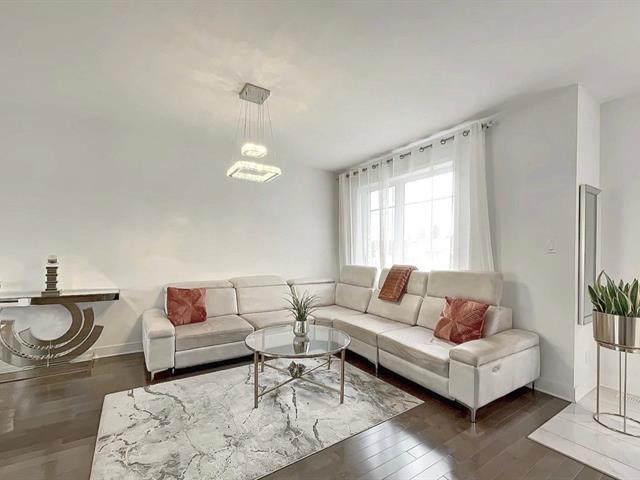
Living room
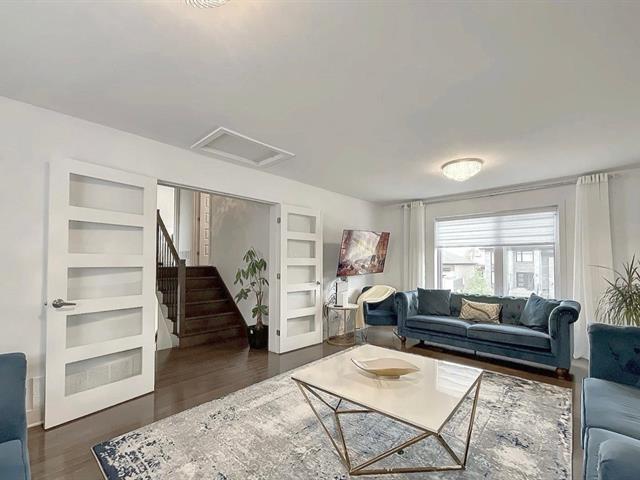
Family room
|
|
Description
Welcome to 205 Boulevard de la Fourche in La Prairie Turnkey - Construction 2017 This magnificent contemporary house will seduce you with its luminosity, its high-end materials and its well-designed spaces for a harmonious family life.
Welcome to 205 Boulevard de la Fourche in La Prairie
Turnkey - Construction 2017
This magnificent contemporary house will seduce you with
its luminosity, its high-end materials and its
well-designed spaces for a harmonious family life.
Main characteristics:
3 bedrooms, including a master bedroom with walk-in closet
Large multi-purpose family room on the 2nd floor, which can
be transformed into an additional bedroom
Basement fully finished in 2022 with modern bathroom and
wall-mounted Bluetooth system
3 bathrooms with ceramic finishes
High-end kitchen with quartz countertops and glossy
thermoplastic cabinets
9-foot ceilings on the ground floor providing a beautiful
sense of space
Central air conditioning and air exchanger for optimal
comfort all year round
Outside:
Land of 6785 sq.ft., with large private courtyard, no
neighbors in the back, with an unobstructed view of a green
space and trees, offering privacy and tranquility
Carefully furnished paver terrace
Attached garage with electric door opener and built-in
storage
4 outdoor parking lots
Turnkey - Construction 2017
This magnificent contemporary house will seduce you with
its luminosity, its high-end materials and its
well-designed spaces for a harmonious family life.
Main characteristics:
3 bedrooms, including a master bedroom with walk-in closet
Large multi-purpose family room on the 2nd floor, which can
be transformed into an additional bedroom
Basement fully finished in 2022 with modern bathroom and
wall-mounted Bluetooth system
3 bathrooms with ceramic finishes
High-end kitchen with quartz countertops and glossy
thermoplastic cabinets
9-foot ceilings on the ground floor providing a beautiful
sense of space
Central air conditioning and air exchanger for optimal
comfort all year round
Outside:
Land of 6785 sq.ft., with large private courtyard, no
neighbors in the back, with an unobstructed view of a green
space and trees, offering privacy and tranquility
Carefully furnished paver terrace
Attached garage with electric door opener and built-in
storage
4 outdoor parking lots
Inclusions: curtains and light fixtures
Exclusions : all personal items of owners
| BUILDING | |
|---|---|
| Type | Split-level |
| Style | Detached |
| Dimensions | 8.72x11.28 M |
| Lot Size | 630.4 MC |
| EXPENSES | |
|---|---|
| Municipal Taxes (2025) | $ 4380 / year |
| School taxes (2025) | $ 560 / year |
|
ROOM DETAILS |
|||
|---|---|---|---|
| Room | Dimensions | Level | Flooring |
| Living room | 15.4 x 12.6 P | Ground Floor | Wood |
| Dining room | 11.2 x 11.0 P | Ground Floor | Wood |
| Kitchen | 11.2 x 10.6 P | Ground Floor | Ceramic tiles |
| Washroom | 6.2 x 5.0 P | Ground Floor | Ceramic tiles |
| Family room | 21.8 x 12.1 P | 2nd Floor | Wood |
| Primary bedroom | 13.0 x 11.6 P | 3rd Floor | Wood |
| Bedroom | 11.8 x 9.3 P | 3rd Floor | Wood |
| Bedroom | 10.4 x 10.4 P | 3rd Floor | Wood |
| Bathroom | 9.2 x 10.0 P | 3rd Floor | Ceramic tiles |
| Family room | 20.0 x 10.0 P | Basement | Floating floor |
| Bathroom | 10.0 x 7.0 P | Basement | Ceramic tiles |
|
CHARACTERISTICS |
|
|---|---|
| Basement | 6 feet and over, Finished basement |
| Heating system | Air circulation |
| Driveway | Asphalt |
| Roofing | Asphalt shingles |
| Proximity | Cegep, Daycare centre, Elementary school, Golf, High school, Highway, Hospital, Park - green area, Réseau Express Métropolitain (REM) |
| Heating energy | Electricity |
| Parking | Garage, Outdoor |
| Sewage system | Municipal sewer |
| Water supply | Municipality |
| Foundation | Poured concrete |
| Zoning | Residential |