2039 Ch. du Bord du Lac, Montréal (L'Île-Bizard, QC H9C2M8 $2,156,875
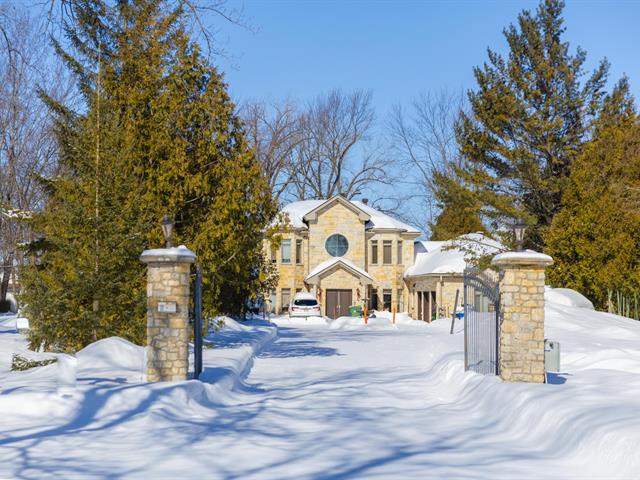
Exterior entrance
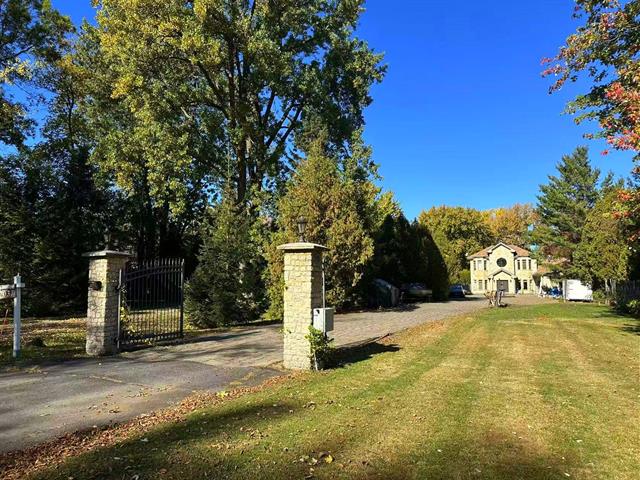
Exterior
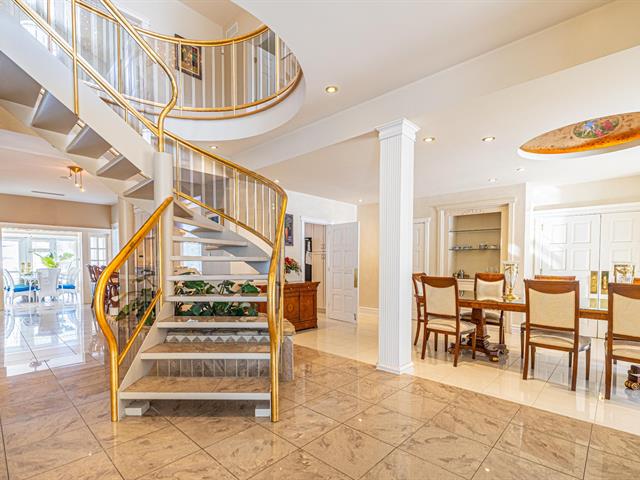
Hallway
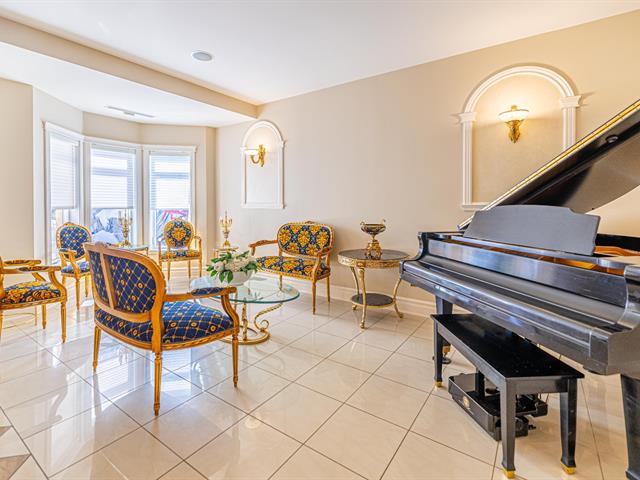
Hallway
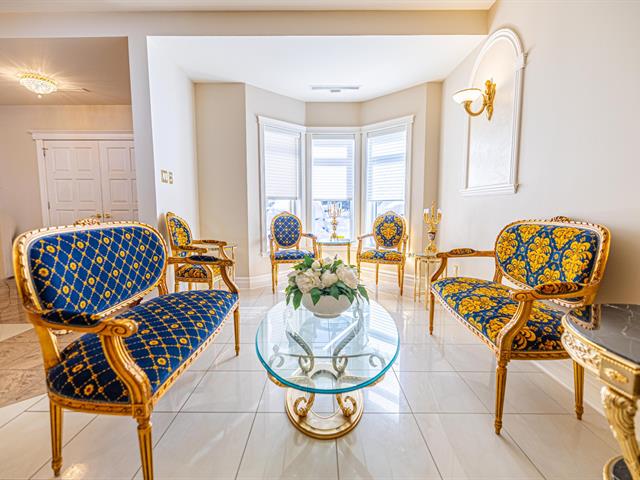
Living room
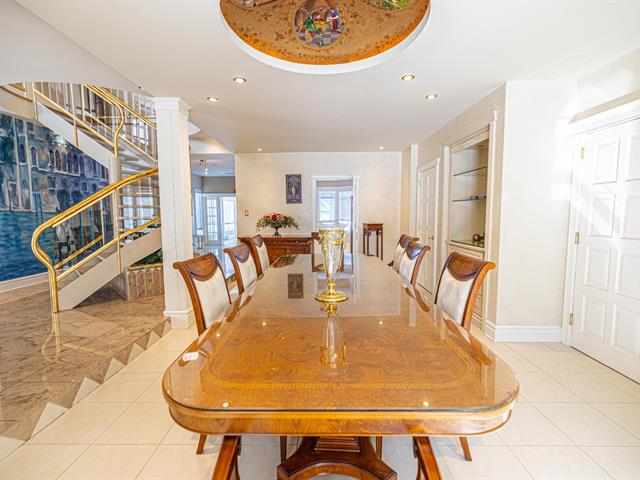
Living room
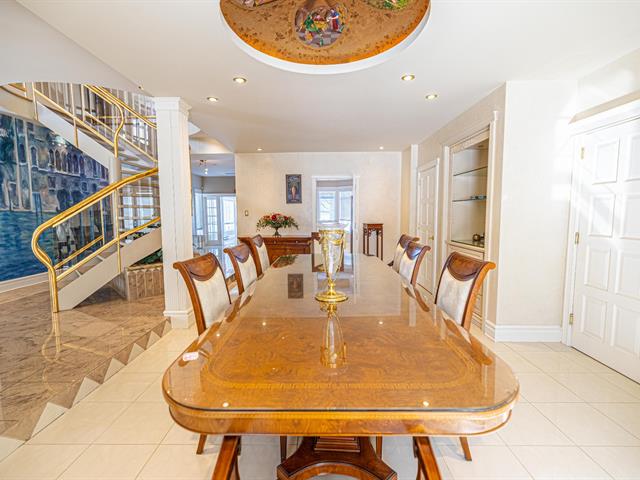
Dining room
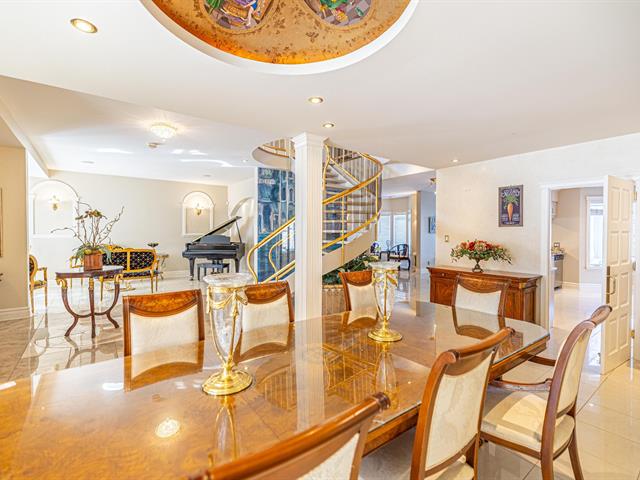
Dining room
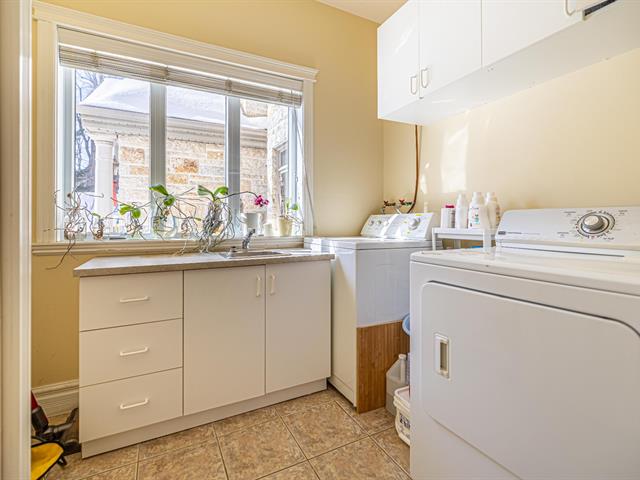
Living room
|
|
Description
Luxury Lakeside Villa: Enjoy Tranquility and Elegance
This stunning luxury lakeside villa is located in a prime
location on Île-Bizard, situated on the picturesque
Bord-du-Lac Boulevard, offering an unparalleled living
experience. This detached home spans 5,100.2 square meters,
with a spacious living area of 382.3 square meters. It
features exquisite design, modern aesthetics, and retains
the elegance of classic architecture.
Property Highlights:
Year Built: 2003, a 2-story detached home with full-floor
design, showcasing high-quality construction.
Living Space: 382.3 square meters of spacious living area,
with a well-thought-out layout and ample natural light,
ideal for family living or high-end social events.
Lakeside Location: Adjacent to Lac des Deux-Montagnes,
offering stunning lake views and a serene private
environment, perfect for escaping the hustle and bustle of
the city.
Outdoor Amenities: Includes an underground swimming pool, a
gazebo, and a separate storage room, providing the perfect
outdoor leisure space.
High-End Features: The main building features a stone
façade, concrete foundation, and high-quality materials
used for the garage, gazebo, and storage room, reflecting
luxury and durability.
Lot Advantages:
Lot Size: 5,100.2 square meters, with a frontage of 50.2
meters, offering ample privacy and expansion space.
Natural Scenery: The lot is adjacent to the lake, boasting
beautiful natural views, ideal for outdoor activities and
private gatherings.
Convenient Transportation: Located on Bord-du-Lac Boulevard
in Île-Bizard, it offers convenient access while being away
from the city noise, allowing you to enjoy a peaceful
lakeside life.
Surrounding Amenities:
Supermarkets & Shopping: Several supermarkets and shopping
centers are nearby, meeting your daily needs and ensuring a
convenient lifestyle.
Schools: The island has multiple high-quality schools,
covering elementary to high school, providing excellent
educational resources for families.
Golf Clubs: Île-Bizard is home to several high-end golf
clubs, including the renowned Royal Montreal Golf Club,
offering world-class courses and social experiences for
golf enthusiasts.
Ideal For:
Families seeking a high-quality lifestyle.
Buyers who love natural scenery and lakeside living.
Homeowners who need spacious areas for social or family
activities.
This villa is not just a residence but a symbol of a
lifestyle. Whether as a permanent home or a vacation
retreat, it meets all your expectations for luxury and
comfort.
This stunning luxury lakeside villa is located in a prime
location on Île-Bizard, situated on the picturesque
Bord-du-Lac Boulevard, offering an unparalleled living
experience. This detached home spans 5,100.2 square meters,
with a spacious living area of 382.3 square meters. It
features exquisite design, modern aesthetics, and retains
the elegance of classic architecture.
Property Highlights:
Year Built: 2003, a 2-story detached home with full-floor
design, showcasing high-quality construction.
Living Space: 382.3 square meters of spacious living area,
with a well-thought-out layout and ample natural light,
ideal for family living or high-end social events.
Lakeside Location: Adjacent to Lac des Deux-Montagnes,
offering stunning lake views and a serene private
environment, perfect for escaping the hustle and bustle of
the city.
Outdoor Amenities: Includes an underground swimming pool, a
gazebo, and a separate storage room, providing the perfect
outdoor leisure space.
High-End Features: The main building features a stone
façade, concrete foundation, and high-quality materials
used for the garage, gazebo, and storage room, reflecting
luxury and durability.
Lot Advantages:
Lot Size: 5,100.2 square meters, with a frontage of 50.2
meters, offering ample privacy and expansion space.
Natural Scenery: The lot is adjacent to the lake, boasting
beautiful natural views, ideal for outdoor activities and
private gatherings.
Convenient Transportation: Located on Bord-du-Lac Boulevard
in Île-Bizard, it offers convenient access while being away
from the city noise, allowing you to enjoy a peaceful
lakeside life.
Surrounding Amenities:
Supermarkets & Shopping: Several supermarkets and shopping
centers are nearby, meeting your daily needs and ensuring a
convenient lifestyle.
Schools: The island has multiple high-quality schools,
covering elementary to high school, providing excellent
educational resources for families.
Golf Clubs: Île-Bizard is home to several high-end golf
clubs, including the renowned Royal Montreal Golf Club,
offering world-class courses and social experiences for
golf enthusiasts.
Ideal For:
Families seeking a high-quality lifestyle.
Buyers who love natural scenery and lakeside living.
Homeowners who need spacious areas for social or family
activities.
This villa is not just a residence but a symbol of a
lifestyle. Whether as a permanent home or a vacation
retreat, it meets all your expectations for luxury and
comfort.
Inclusions: Fridge, dishwasher, kitchen hood, stove range, washer and dryer, light fixtures, pool accessories, irrigation system
Exclusions : N/A
| BUILDING | |
|---|---|
| Type | Two or more storey |
| Style | Detached |
| Dimensions | 110x55 P |
| Lot Size | 5100.2 MC |
| EXPENSES | |
|---|---|
| Municipal Taxes (2025) | $ 11197 / year |
| School taxes (2024) | $ 1335 / year |
|
ROOM DETAILS |
|||
|---|---|---|---|
| Room | Dimensions | Level | Flooring |
| Kitchen | 18.0 x 11.6 P | Ground Floor | Parquetry |
| Living room | 17.8 x 10.3 P | Ground Floor | Ceramic tiles |
| Home office | 12.0 x 8.0 P | Ground Floor | Wood |
| Family room | 15.0 x 10.3 P | Ground Floor | Ceramic tiles |
| Dining room | 22.0 x 11.0 P | Ground Floor | Ceramic tiles |
| Laundry room | 9.0 x 6.4 P | Ground Floor | Ceramic tiles |
| Washroom | 6.0 x 5.0 P | Ground Floor | Ceramic tiles |
| Living room | 17.1 x 15.9 P | Ground Floor | Wood |
| Hallway | 24.6 x 10.6 P | Ground Floor | Ceramic tiles |
| Solarium | 14.6 x 10.4 P | Ground Floor | Ceramic tiles |
| Primary bedroom | 20.0 x 16.0 P | 2nd Floor | Wood |
| Bedroom | 15.4 x 11.0 P | 2nd Floor | Wood |
| Bedroom | 13.0 x 11.9 P | 2nd Floor | Wood |
| Home office | 12.3 x 7.1 P | 2nd Floor | Wood |
| Bathroom | 8.0 x 13.0 P | 2nd Floor | Ceramic tiles |
| Bathroom | 6.0 x 7.0 P | 2nd Floor | Ceramic tiles |
|
CHARACTERISTICS |
|
|---|---|
| Heating system | Air circulation |
| Proximity | Alpine skiing, Bicycle path, Daycare centre, Elementary school, Golf, High school, Highway, Park - green area, Public transport |
| Roofing | Asphalt shingles |
| Heating energy | Electricity |
| Parking | Garage, Outdoor |
| Hearth stove | Gaz fireplace |
| Garage | Heated |
| Sewage system | Municipal sewer |
| Water supply | Municipality |
| Distinctive features | Navigable, Water access, Waterfront |
| Driveway | Plain paving stone |
| Zoning | Residential |
| View | Water |