203 Rue Frédéric Back, Sainte-Anne-de-Bellevue, QC H9X3Y8 $3,400/M
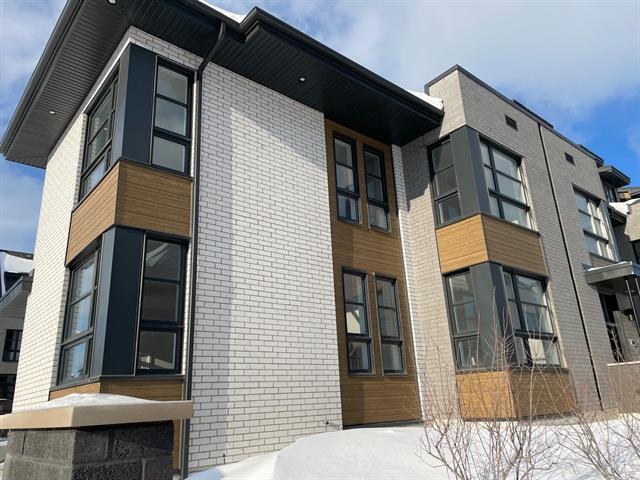
Frontage
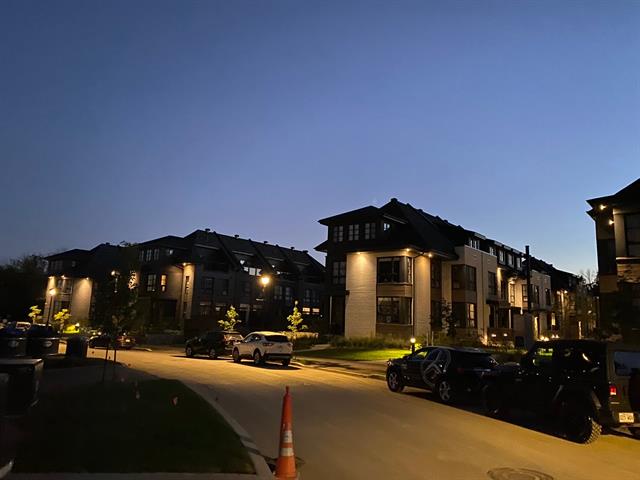
Exterior
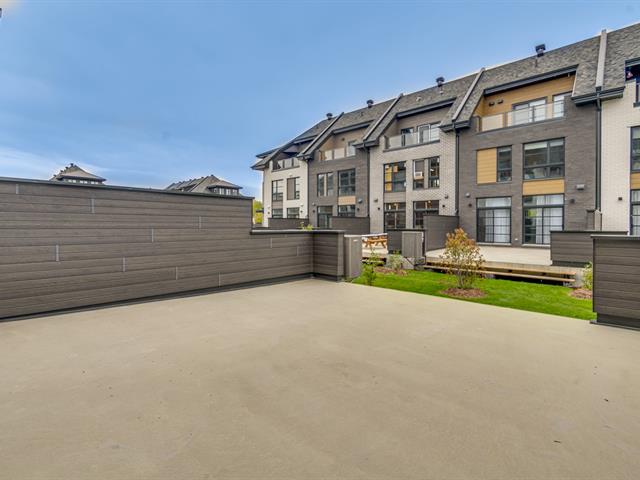
Patio
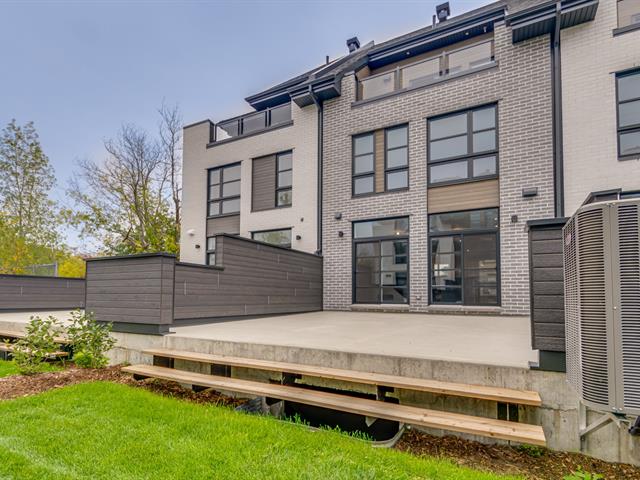
Exterior
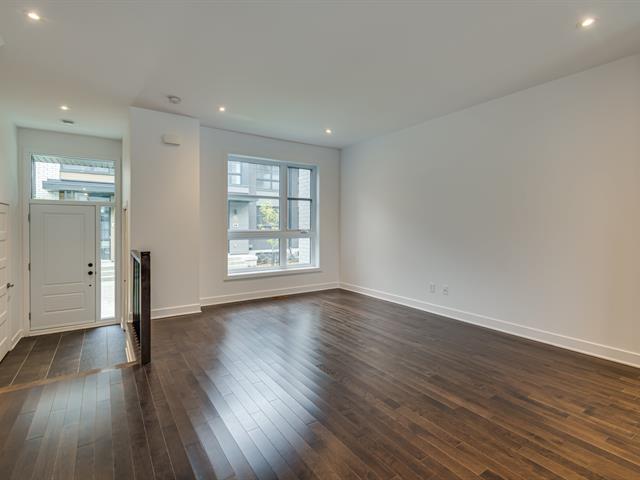
Living room
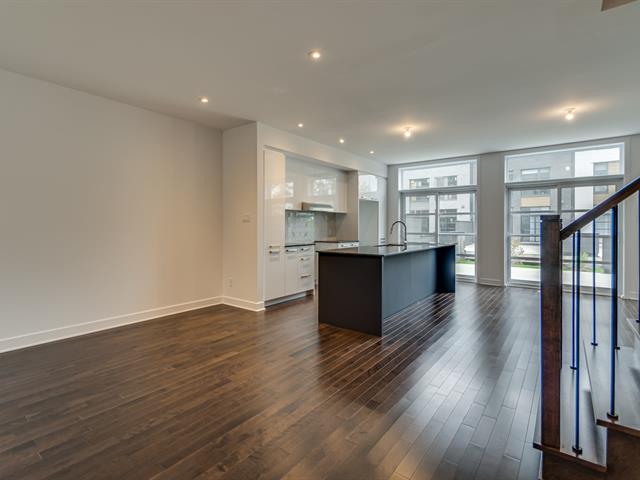
Interior
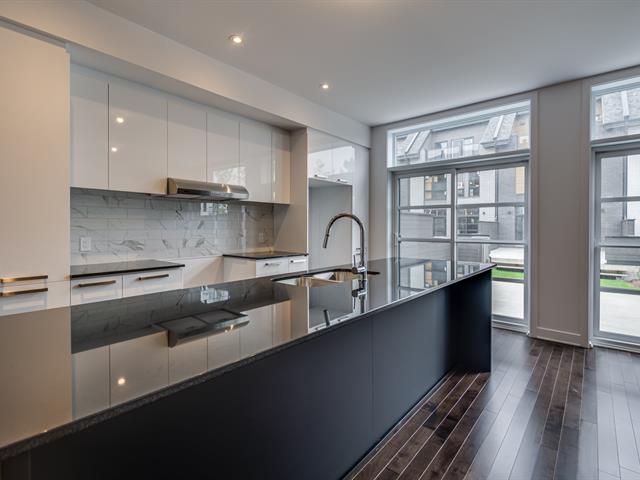
Interior
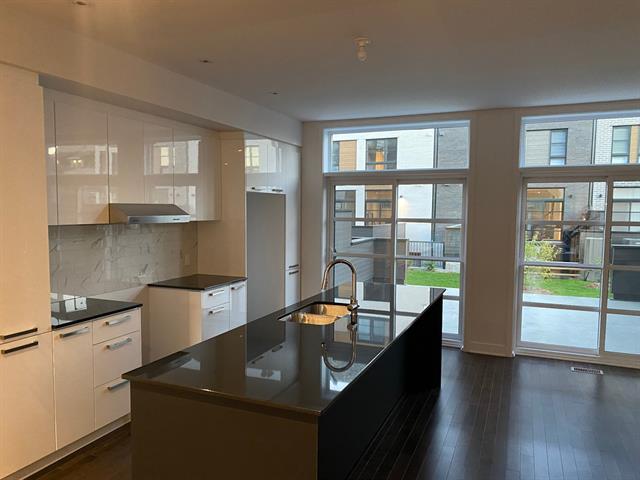
Kitchen
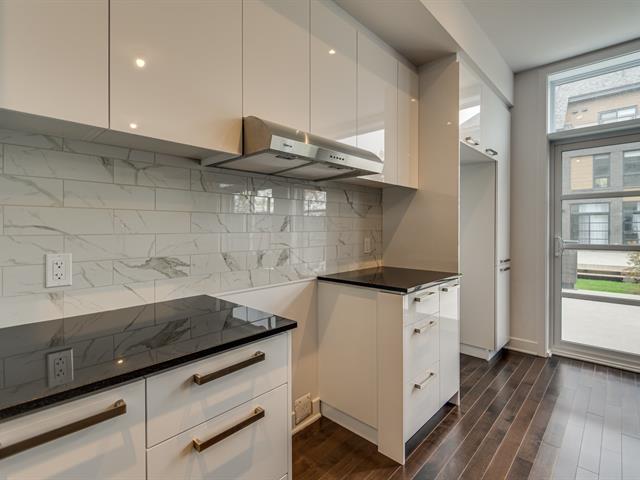
Kitchen
|
|
Description
Luxurious, spacious townhouse, recently built, full of natural light thanks to abundant windows, high quality trendy finish, 3 large bedrooms with 2 bathrooms, powder room on the ground floor, large mezzanine that can become a 4th bedroom or an office, two terraces, air conditioning, double garage, immediate occupancy possible, close to highway 40, 20, future REM, appliances included (stove, fridge, dish washer, washer, dryer)
Inclusions: stove, fridge, dish washer, washer, dryer
Exclusions : heating, hot water, electricity, snow removal from the terrace and entrance
| BUILDING | |
|---|---|
| Type | Two or more storey |
| Style | Attached |
| Dimensions | 0x0 |
| Lot Size | 0 |
| EXPENSES | |
|---|---|
| N/A |
|
ROOM DETAILS |
|||
|---|---|---|---|
| Room | Dimensions | Level | Flooring |
| Living room | 16.8 x 16.4 P | Ground Floor | Wood |
| Kitchen | 19.4 x 14.7 P | Ground Floor | Ceramic tiles |
| Dining room | 12 x 13 P | Ground Floor | Ceramic tiles |
| Washroom | 6 x 7 P | Ground Floor | Ceramic tiles |
| Primary bedroom | 14 x 10 P | 2nd Floor | Wood |
| Bedroom | 10.8 x 10.8 P | 2nd Floor | Wood |
| Bedroom | 10.6 x 10.1 P | 2nd Floor | Wood |
| Bathroom | 8 x 10 P | 2nd Floor | Ceramic tiles |
| Bathroom | 6.5 x 7 P | 2nd Floor | Ceramic tiles |
| Mezzanine | 21.8 x 19.10 P | 3rd Floor | Wood |
| Home office | 11 x 11 P | Basement | Floating floor |
|
CHARACTERISTICS |
|
|---|---|
| Water supply | Municipality |
| Heating energy | Electricity |
| Windows | PVC |
| Garage | Heated, Double width or more, Fitted |
| Proximity | Highway, Cegep, Elementary school, High school, Bicycle path, Réseau Express Métropolitain (REM) |
| Bathroom / Washroom | Adjoining to primary bedroom |
| Basement | 6 feet and over, Finished basement |
| Parking | Garage |
| Sewage system | Municipal sewer |
| Zoning | Residential |
| Restrictions/Permissions | Smoking not allowed, No pets allowed |