2025 Rue Phil Goyette, Vaudreuil-Dorion, QC J7V3B6 $2,600/M
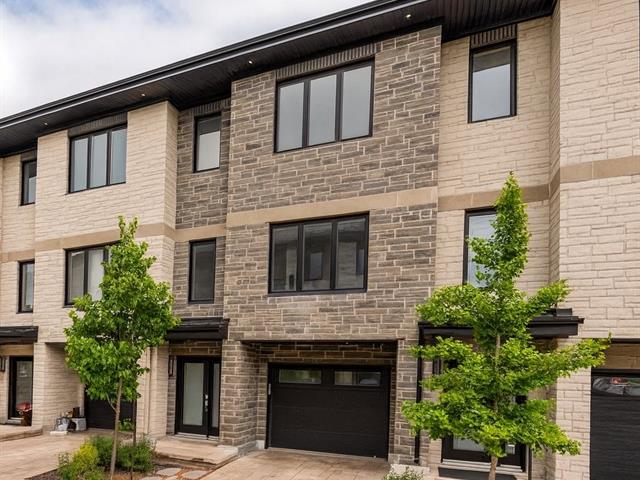
Frontage
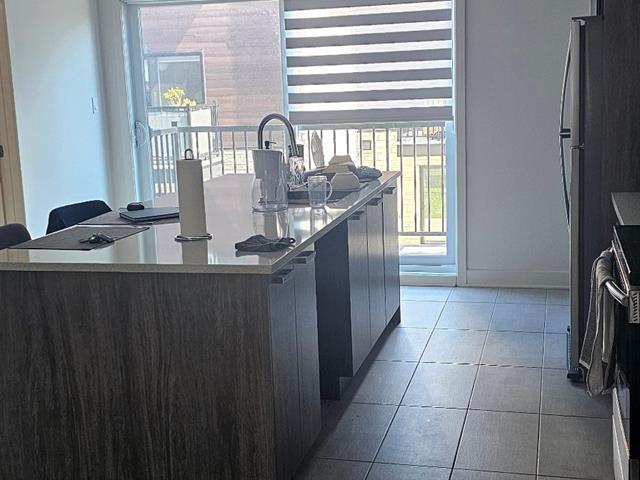
Kitchen
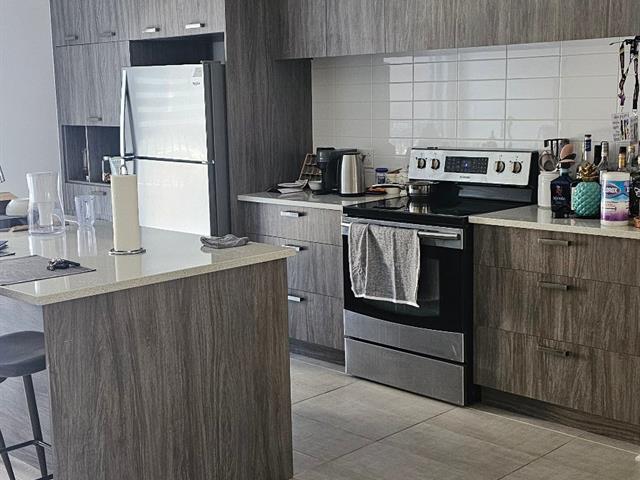
Kitchen
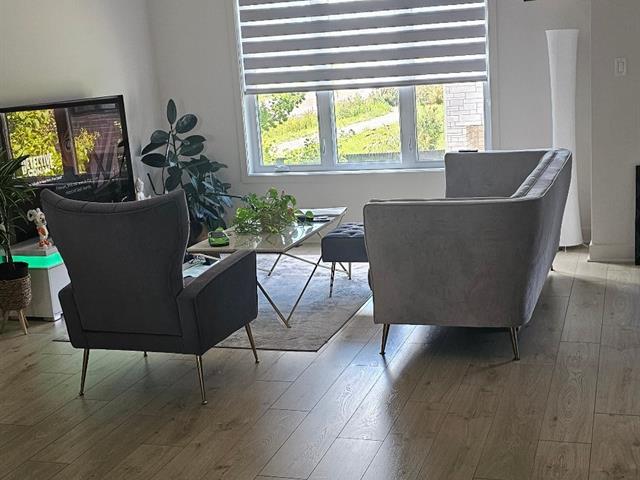
Living room
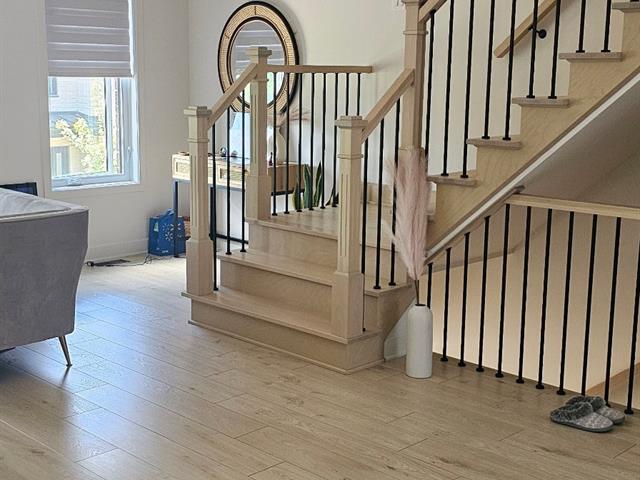
Office
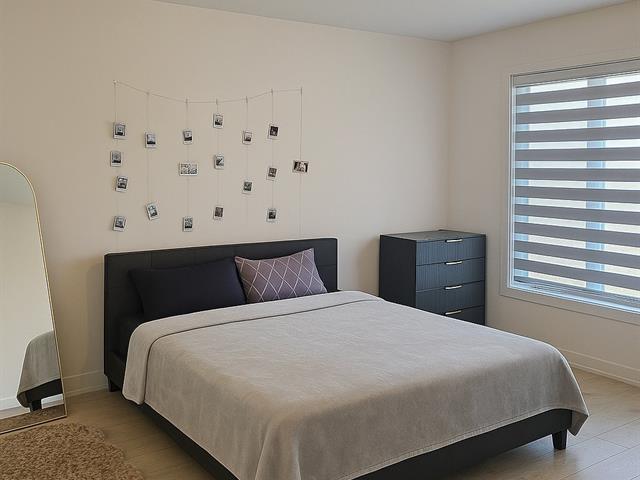
Primary bedroom
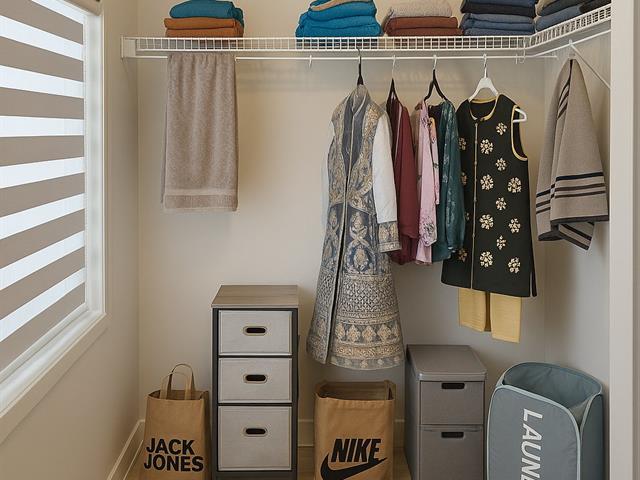
Primary bedroom
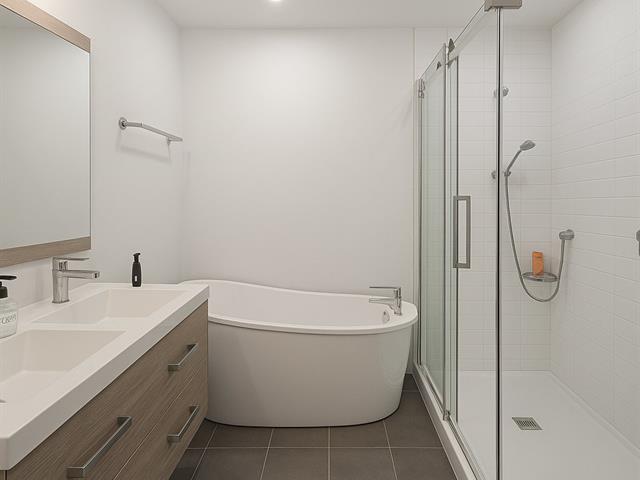
Bathroom
|
|
Description
Inclusions:
Exclusions : N/A
| BUILDING | |
|---|---|
| Type | Split-level |
| Style | Semi-detached |
| Dimensions | 68x20 P |
| Lot Size | 169.83 MC |
| EXPENSES | |
|---|---|
| Municipal Taxes (2025) | $ 3326 / year |
| School taxes (2025) | $ 331 / year |
|
ROOM DETAILS |
|||
|---|---|---|---|
| Room | Dimensions | Level | Flooring |
| Den | 11.0 x 18.0 P | Ground Floor | Floating floor |
| Other | 6.0 x 21.0 P | Ground Floor | Ceramic tiles |
| Primary bedroom | 11.0 x 11.0 P | 3rd Floor | Floating floor |
| Walk-in closet | 96.0 x 6.0 P | 3rd Floor | Floating floor |
| Bedroom | 9.0 x 11.0 P | 3rd Floor | Floating floor |
| Bedroom | 9.0 x 11.0 P | 3rd Floor | Floating floor |
| Bathroom | 9.0 x 8.0 P | 3rd Floor | Ceramic tiles |
| Kitchen | 14.0 x 13.0 P | 2nd Floor | Ceramic tiles |
| Dining room | 15.0 x 7.0 P | 2nd Floor | Floating floor |
| Living room | 11.0 x 11.0 P | 2nd Floor | Floating floor |
| Washroom | 12.0 x 6.0 P | 2nd Floor | Ceramic tiles |
| Other | 7.0 x 6.0 P | 2nd Floor | Floating floor |
|
CHARACTERISTICS |
|
|---|---|
| Proximity | Bicycle path, Daycare centre, Elementary school, High school, Park - green area, Public transport |
| Equipment available | Central air conditioning, Ventilation system |
| Distinctive features | Cul-de-sac |
| Heating system | Electric baseboard units |
| Available services | Exercise room, Fire detector, Outdoor pool |
| Landscaping | Fenced |
| Garage | Fitted, Single width |
| Parking | Garage, Outdoor |
| Pool | Heated, Inground |
| Sewage system | Municipal sewer |
| Water supply | Municipality |
| Heating energy | Natural gas |
| Restrictions/Permissions | No pets allowed, Short-term rentals not allowed, Smoking not allowed |
| Window type | Other |
| Driveway | Plain paving stone |
| Cupboard | Polyester |
| Windows | PVC |
| Zoning | Residential |