201 Rue Hyman, Dollard-des-Ormeaux, QC H9B1L5 $499,000
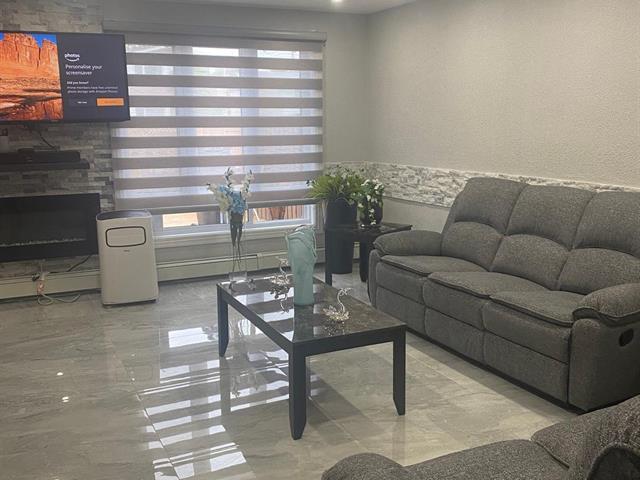
Living room
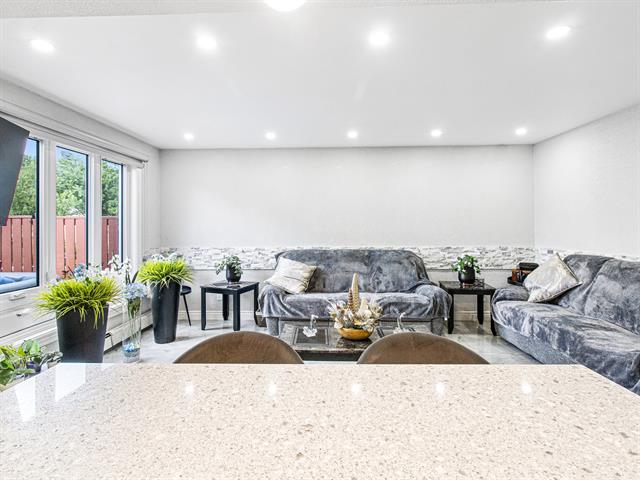
Living room
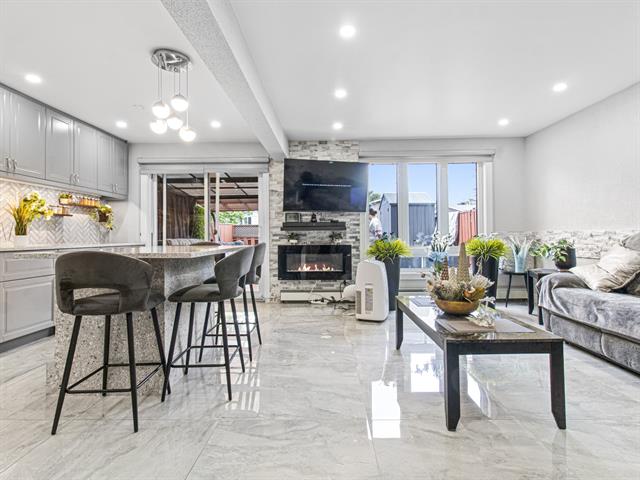
Overall View
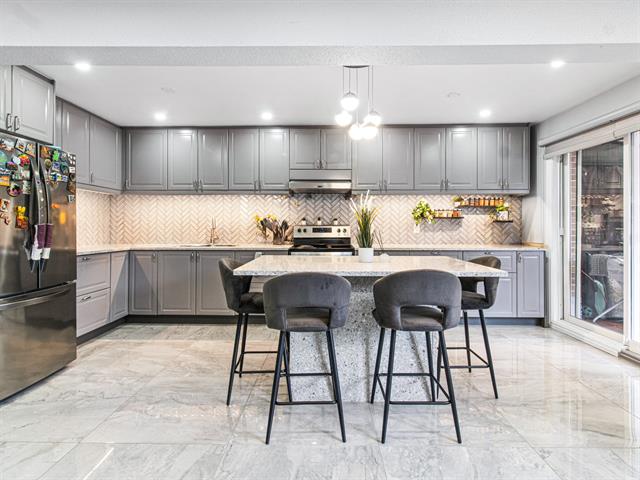
Kitchen
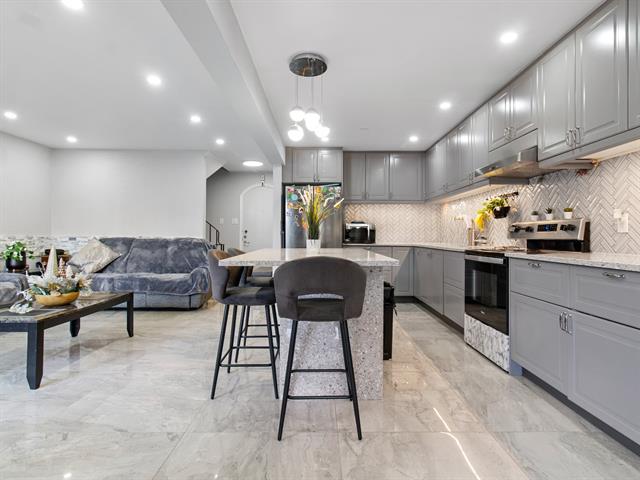
Overall View
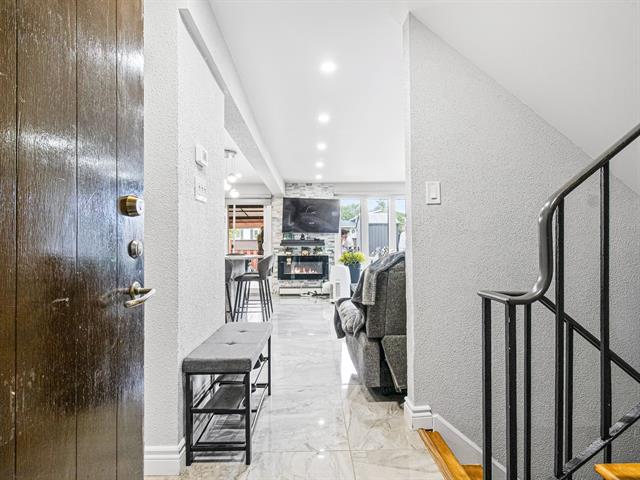
Frontage
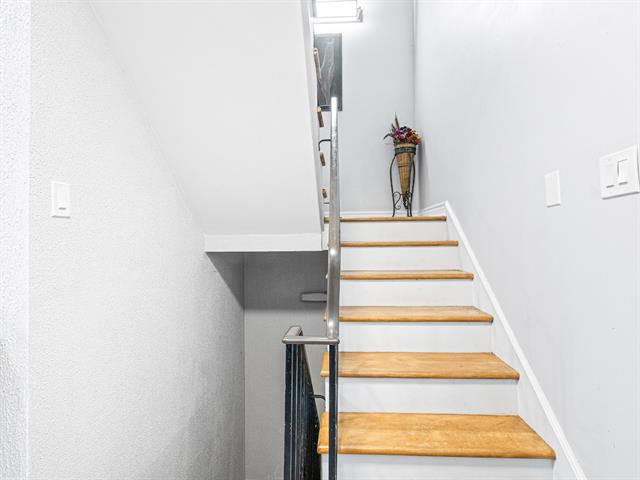
Staircase
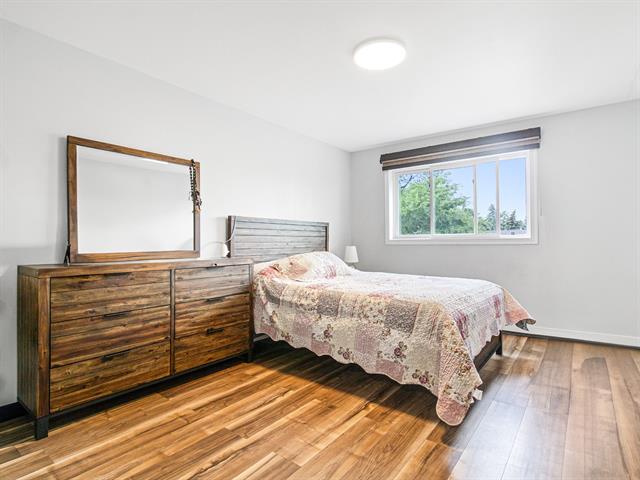
Primary bedroom
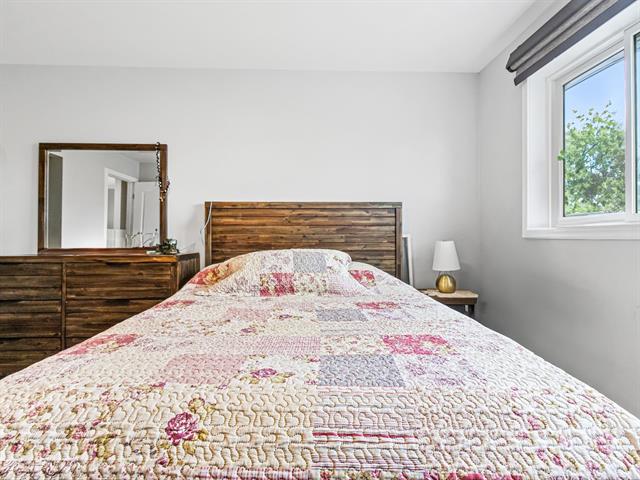
Primary bedroom
|
|
Sold
Description
This stunning, fully renovated property offers contemporary living in the heart of the West Island. Thoughtfully designed with modern elegance, it features high-quality finishes and an abundance of natural light throughout. Ideally located near public transportation, schools, parks, and shopping, this home strikes the perfect balance between comfort, style, and convenience. A must-see for anyone seeking a family home in a prime location!
A part of one of the town houses complexes that is highly
demanded, very rarely a unit is for sale in this complex!
The owners have made a great renovation, for living inside
with comfort, and a very nice backyard for summertime.
2 bedrooms on the second floor, with one bedroom in the
basement, 2 full high-end bathrooms and one powder room on
the main floor for your visitors. A lot of privacy,
soundproof ceiling/floors, unique unit in the complex.
A strategic location in DDO, steps from Sources boulevard,
highway 40, Costco west, Adonis, Maxi, Super C, Walmart,
Buzz fit, world Gym and many others.
Almost every piece is renovated in the unit, you can just
occupy it without worrying for years. Renovations are as
follows:
-Full replacement of all exterior and interior insulation
(walls and ceiling)
-Replacement of all interior walls and ceilings
-Basement re-division and creation of a new bedroom space
with full bathroom and laundry room
-Use of premium materials in the basement (invoices
available)
-Full replacement of electrical wiring to copper, including
new electrical panel and main cable
-Replacement of most plumbing pipes throughout the home
-Modern kitchen upgrade with high-end ceramic backsplash
and flooring
-Replacement of all heating radiators
-Installation of new energy-efficient windows and new
backyard patio
-Entire home professionally painted
-Added wall closets in bedrooms and shared spaces
-New spotlights with dimmer controls in all rooms and the
living area
-Elegant dining island with ceramic countertop
-In-groud outdoor swimming pool for the complex open during
summer with free access to the owners
demanded, very rarely a unit is for sale in this complex!
The owners have made a great renovation, for living inside
with comfort, and a very nice backyard for summertime.
2 bedrooms on the second floor, with one bedroom in the
basement, 2 full high-end bathrooms and one powder room on
the main floor for your visitors. A lot of privacy,
soundproof ceiling/floors, unique unit in the complex.
A strategic location in DDO, steps from Sources boulevard,
highway 40, Costco west, Adonis, Maxi, Super C, Walmart,
Buzz fit, world Gym and many others.
Almost every piece is renovated in the unit, you can just
occupy it without worrying for years. Renovations are as
follows:
-Full replacement of all exterior and interior insulation
(walls and ceiling)
-Replacement of all interior walls and ceilings
-Basement re-division and creation of a new bedroom space
with full bathroom and laundry room
-Use of premium materials in the basement (invoices
available)
-Full replacement of electrical wiring to copper, including
new electrical panel and main cable
-Replacement of most plumbing pipes throughout the home
-Modern kitchen upgrade with high-end ceramic backsplash
and flooring
-Replacement of all heating radiators
-Installation of new energy-efficient windows and new
backyard patio
-Entire home professionally painted
-Added wall closets in bedrooms and shared spaces
-New spotlights with dimmer controls in all rooms and the
living area
-Elegant dining island with ceramic countertop
-In-groud outdoor swimming pool for the complex open during
summer with free access to the owners
Inclusions: 2 portable air-conditionning fixed in the bedrooms
Exclusions : N/A
| BUILDING | |
|---|---|
| Type | Two or more storey |
| Style | Attached |
| Dimensions | 0x0 |
| Lot Size | 301.73 MC |
| EXPENSES | |
|---|---|
| Co-ownership fees | $ 3840 / year |
| Common expenses/Rental | $ 1440 / year |
| Municipal Taxes (2025) | $ 2457 / year |
| School taxes (2025) | $ 247 / year |
|
ROOM DETAILS |
|||
|---|---|---|---|
| Room | Dimensions | Level | Flooring |
| Kitchen | 5.53 x 2.71 M | Ground Floor | Ceramic tiles |
| Living room | 5.22 x 3.60 M | Ground Floor | Ceramic tiles |
| Other | 1.78 x 2.25 M | Ground Floor | Ceramic tiles |
| Washroom | 1.65 x 1.46 M | Ground Floor | Ceramic tiles |
| Bedroom | 2.95 x 3.37 M | Basement | Floating floor |
| Family room | 5.6 x 4.31 M | Basement | Ceramic tiles |
| Bathroom | 2.30 x 2 M | Basement | Ceramic tiles |
| Laundry room | 2 x 1.20 M | Basement | Ceramic tiles |
| Primary bedroom | 4.46 x 3.15 M | 2nd Floor | Floating floor |
| Walk-in closet | 20.76 x 2 M | 2nd Floor | Floating floor |
| Bathroom | 2.97 x 1.45 M | 2nd Floor | Ceramic tiles |
| Bedroom | 4.46 x 3 M | 2nd Floor | Floating floor |
|
CHARACTERISTICS |
|
|---|---|
| Driveway | Asphalt |
| Proximity | Daycare centre, Elementary school, High school, Highway |
| Heating energy | Electricity, Natural gas |
| Pool | Heated, Inground |
| Sewage system | Municipal sewer |
| Water supply | Municipality |
| Zoning | Residential |