200 Rue de la Pruche, Terrebonne (Lachenaie), QC J6V0E3 $349,900
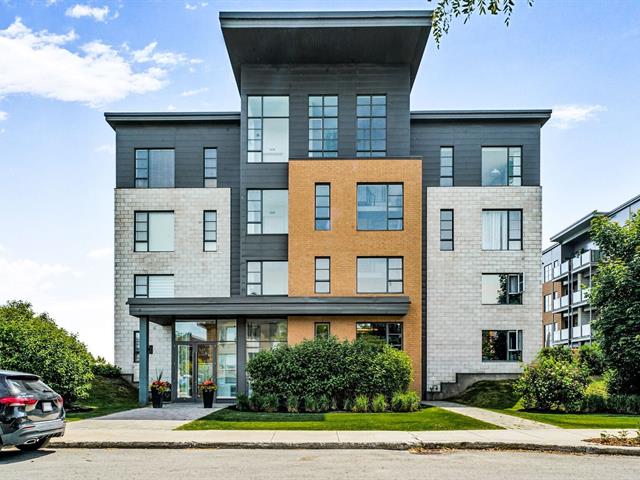
Frontage
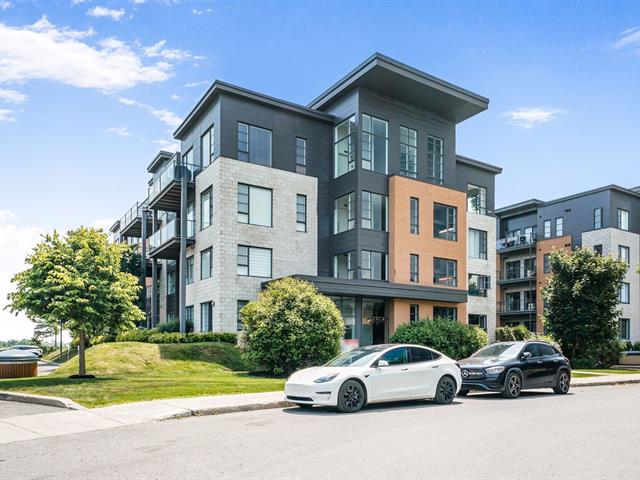
Frontage
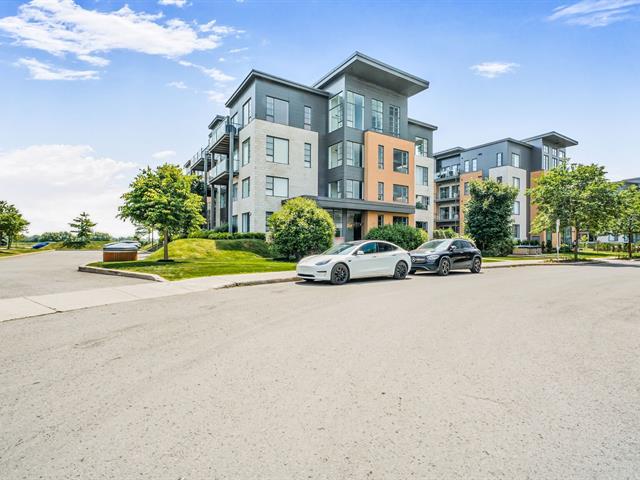
Frontage
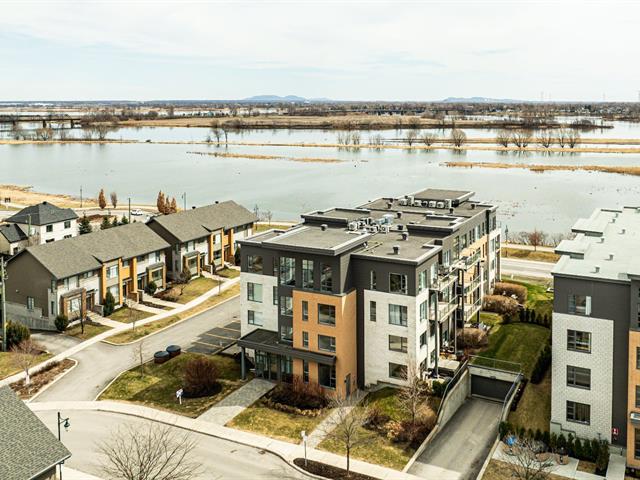
Overall View
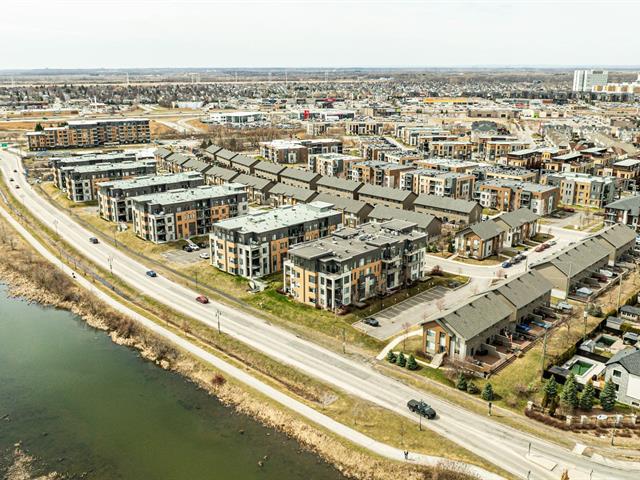
Overall View
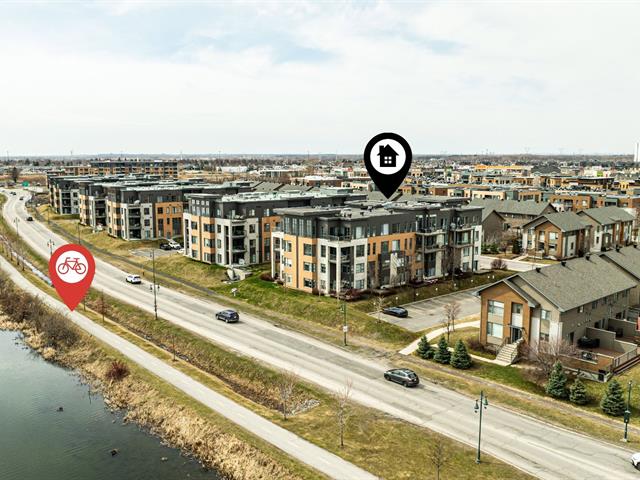
Overall View
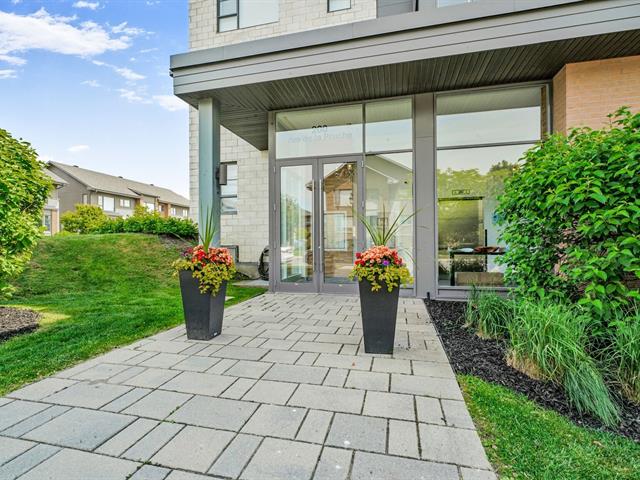
Exterior entrance
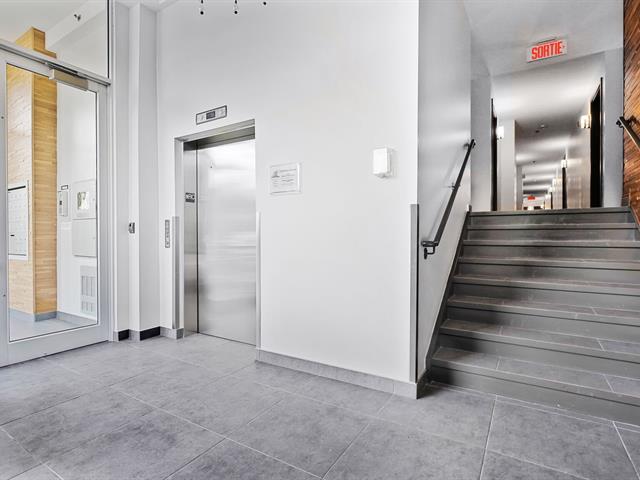
Elevator
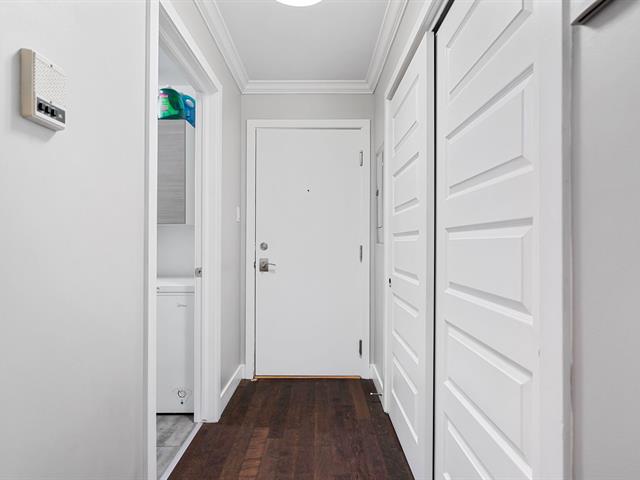
Hallway
|
|
Sold
Description
Stunning 879 sq. ft. condo located on the ground floor in a sought-after area of Lachenaie, close to Le Gardeur Hospital (4.8 km), the train station (5 km), shopping centers, and highways. This bright condo offers a warm and functional living space with an open-concept layout connecting the kitchen, dining room, and living room -- perfect for entertaining. Hardwood floors add a refined touch, while large windows allow for abundant natural light.
Parking space 24 (unregistered)
The modern kitchen features quartz countertops and plenty
of cabinetry. The spacious bedroom includes a walk-in
closet and two windows. The bathroom has a glass shower,
and a separate laundry room enhances functionality. Two
wall-mounted heat pumps ensure year-round comfort.
You'll also enjoy a large private terrace, a spa
(grandfathered and non-replaceable), and an indoor garage
with ample storage space. This condo offers the perfect
blend of comfort, peace, and proximity to all amenities. A
rare opportunity not to be missed!
The modern kitchen features quartz countertops and plenty
of cabinetry. The spacious bedroom includes a walk-in
closet and two windows. The bathroom has a glass shower,
and a separate laundry room enhances functionality. Two
wall-mounted heat pumps ensure year-round comfort.
You'll also enjoy a large private terrace, a spa
(grandfathered and non-replaceable), and an indoor garage
with ample storage space. This condo offers the perfect
blend of comfort, peace, and proximity to all amenities. A
rare opportunity not to be missed!
Inclusions: Curtain rods and curtains, light fixtures, 2 heat pumps with 2 indoor units, air exchanger, hot tub, and central vacuum
Exclusions : N/A
| BUILDING | |
|---|---|
| Type | Apartment |
| Style | Detached |
| Dimensions | 0x0 |
| Lot Size | 0 |
| EXPENSES | |
|---|---|
| Co-ownership fees | $ 3840 / year |
| Municipal Taxes (2025) | $ 2875 / year |
| School taxes (2025) | $ 234 / year |
|
ROOM DETAILS |
|||
|---|---|---|---|
| Room | Dimensions | Level | Flooring |
| Primary bedroom | 15.8 x 13.5 P | Ground Floor | Wood |
| Bathroom | 8 x 8.4 P | Ground Floor | Ceramic tiles |
| Living room | 11 x 14 P | Ground Floor | Wood |
| Dining room | 9 x 15 P | Ground Floor | Wood |
| Kitchen | 10 x 8.11 P | Ground Floor | Wood |
| Laundry room | 8.7 x 5 P | Ground Floor | Ceramic tiles |
|
CHARACTERISTICS |
|
|---|---|
| Proximity | Bicycle path, Daycare centre, Elementary school, Highway, Hospital, Park - green area |
| Heating system | Electric baseboard units |
| Parking | Garage |
| Garage | Heated |
| Sewage system | Municipal sewer |
| Water supply | Municipality |
| Landscaping | Patio |
| Zoning | Residential |
| View | Water |