1992 100e Avenue, Laval (Chomedey), QC H7T3B1 $2,000/M
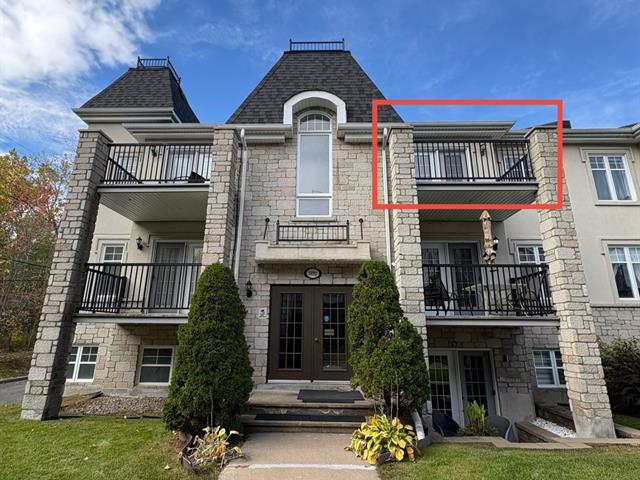
Frontage
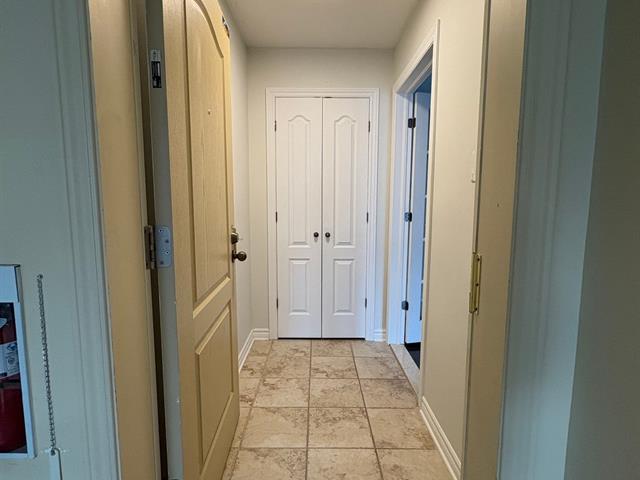
Exterior entrance
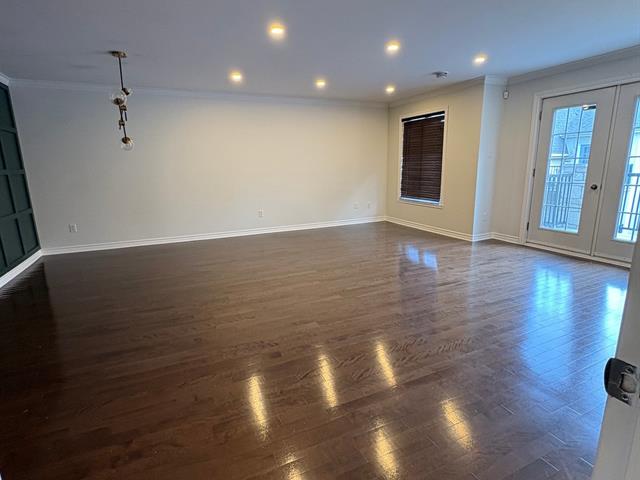
Living room
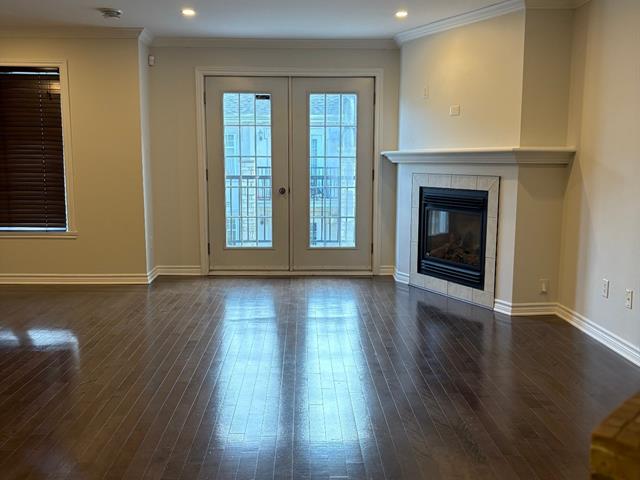
Living room
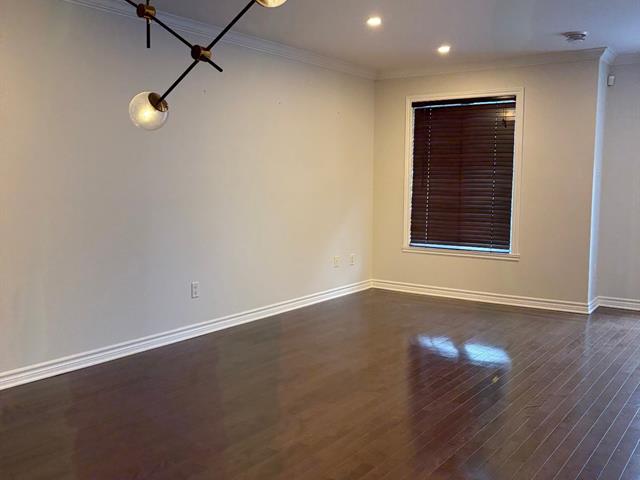
Dining room
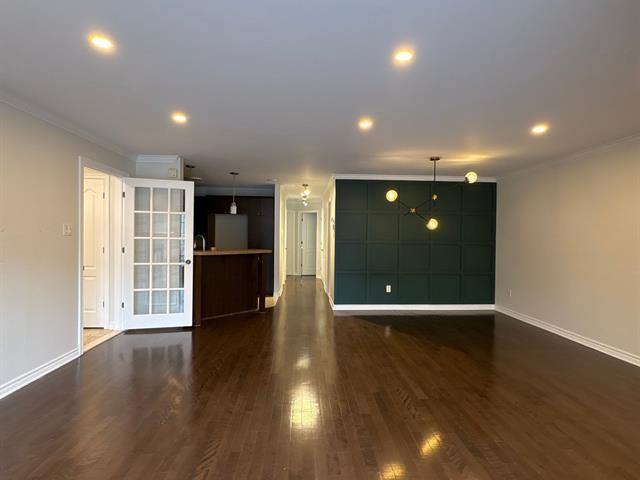
Living room
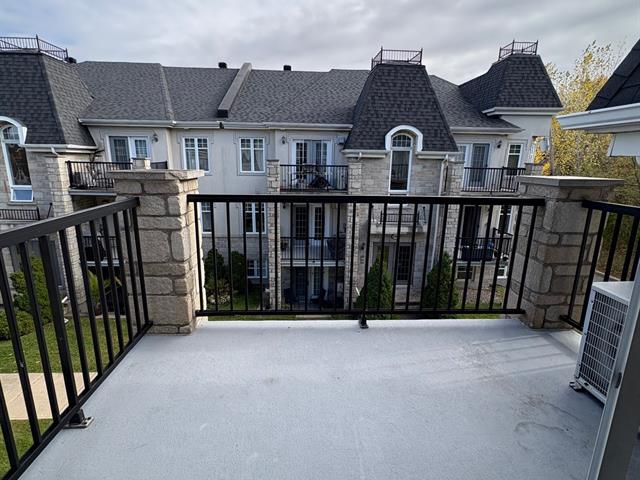
Balcony
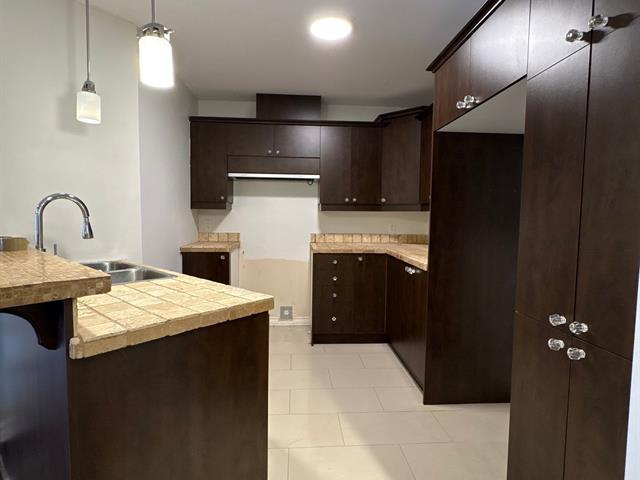
Kitchen
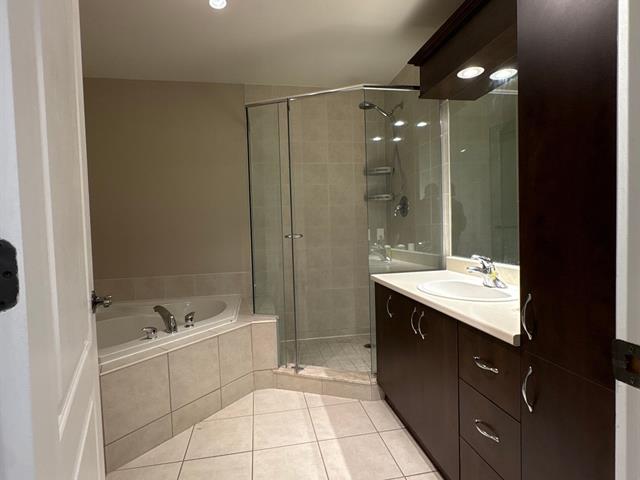
Bathroom
|
|
Description
Located at 1992 100e Avenue, unit 302, this bright 2-bedroom condo offers an open living space with a gas fireplace, functional kitchen, and a bathroom with separate shower and podium tub. Enjoy two balconies, front and back, perfect for outdoor moments. Includes two parking spaces (garage + driveway). Top-floor unit in a well-maintained building, close to highways, parks, and amenities. A must-see opportunity! Available for immediate occupancy.
Located at 1992 100e Avenue, unit 302, this beautiful
two-bedroom apartment stands out for its brightness,
peaceful atmosphere, and strategic location. Situated on
the top floor of a well-maintained building, it offers a
quiet and pleasant living environment.
The open-concept layout seamlessly connects the living
room, dining area, and kitchen, creating a welcoming and
functional space. The living room is filled with natural
light thanks to large windows and features a gas fireplace
that adds warmth and charm. The kitchen is thoughtfully
designed with ample storage and a convenient breakfast
counter.
Both bedrooms are generously sized, including a primary
bedroom with a walk-in closet. The modern bathroom offers a
podium bathtub and a separate shower.
You'll enjoy two balconies -- one at the front and one at
the back -- perfect for relaxing or dining outdoors at
different times of the day. Two parking spaces are
included: one in the garage and one in the driveway.
Close to highways, schools, parks, and many amenities, this
well-oriented unit is move-in ready. A great opportunity
not to be missed.
Available for November 1st occupancy.
two-bedroom apartment stands out for its brightness,
peaceful atmosphere, and strategic location. Situated on
the top floor of a well-maintained building, it offers a
quiet and pleasant living environment.
The open-concept layout seamlessly connects the living
room, dining area, and kitchen, creating a welcoming and
functional space. The living room is filled with natural
light thanks to large windows and features a gas fireplace
that adds warmth and charm. The kitchen is thoughtfully
designed with ample storage and a convenient breakfast
counter.
Both bedrooms are generously sized, including a primary
bedroom with a walk-in closet. The modern bathroom offers a
podium bathtub and a separate shower.
You'll enjoy two balconies -- one at the front and one at
the back -- perfect for relaxing or dining outdoors at
different times of the day. Two parking spaces are
included: one in the garage and one in the driveway.
Close to highways, schools, parks, and many amenities, this
well-oriented unit is move-in ready. A great opportunity
not to be missed.
Available for November 1st occupancy.
Inclusions: Light fixtures, blinds, central air conditioner, central vacuum, dishwasher, garage door opener, interior parking, exterior parking.
Exclusions : Fridge, Stove, Washer, Dryer.
| BUILDING | |
|---|---|
| Type | Apartment |
| Style | Detached |
| Dimensions | 0x0 |
| Lot Size | 0 |
| EXPENSES | |
|---|---|
| N/A |
|
ROOM DETAILS |
|||
|---|---|---|---|
| Room | Dimensions | Level | Flooring |
| Living room | 12.6 x 19.6 P | 3rd Floor | Wood |
| Kitchen | 10.6 x 10.7 P | 3rd Floor | Ceramic tiles |
| Dining room | 9.9 x 7.6 P | 3rd Floor | Wood |
| Bathroom | 9.2 x 8.8 P | 3rd Floor | Ceramic tiles |
| Primary bedroom | 14.6 x 12.3 P | 3rd Floor | Wood |
| Bedroom | 11.4 x 11.2 P | 3rd Floor | Wood |
| Laundry room | 5.4 x 2.7 P | 3rd Floor | Ceramic tiles |
| Storage | 7.7 x 4.11 P | 3rd Floor | Ceramic tiles |
|
CHARACTERISTICS |
|
|---|---|
| Proximity | Bicycle path, Cegep, Daycare centre, Elementary school, Golf, High school, Highway, Park - green area, Public transport |
| Equipment available | Central air conditioning, Central vacuum cleaner system installation, Electric garage door, Entry phone, Partially furnished, Private balcony, Ventilation system |
| Heating system | Electric baseboard units |
| Heating energy | Electricity, Natural gas |
| Garage | Fitted, Heated, Single width |
| Parking | Garage, Outdoor |
| Hearth stove | Gaz fireplace |
| Zoning | Residential |
| Bathroom / Washroom | Seperate shower |
| Available services | Visitor parking |