1971 Rue du Havre, Montréal (Ville-Marie), QC H2K0E5 $1,650/M
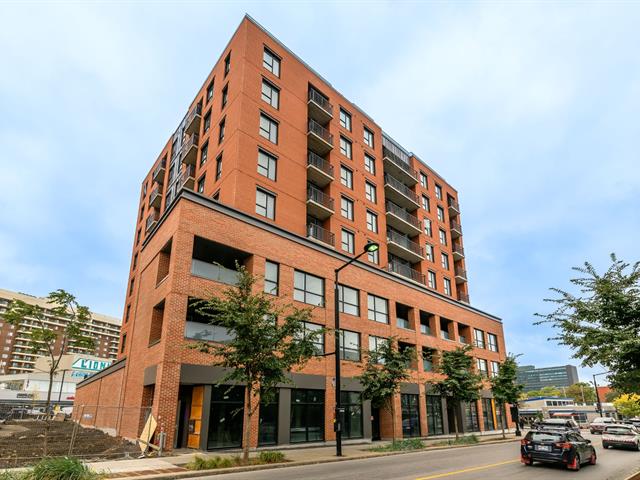
Aerial photo
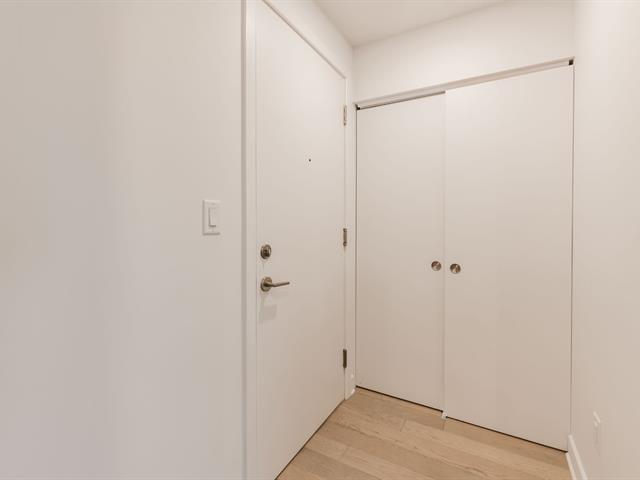
Hallway
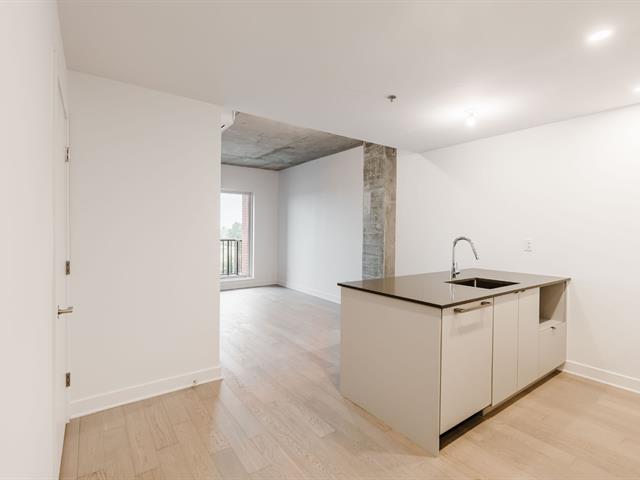
Kitchen
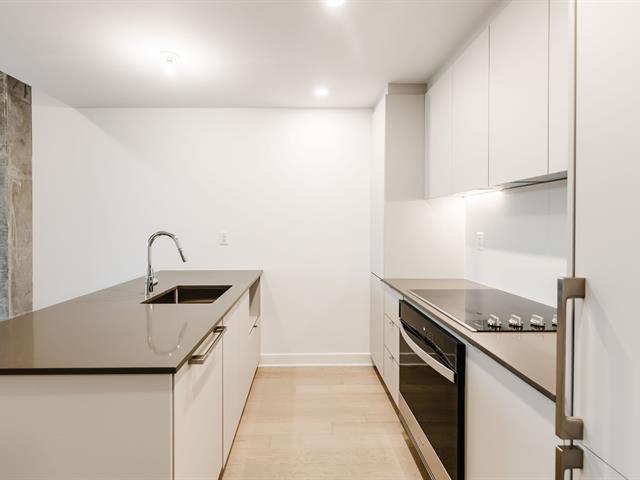
Kitchen
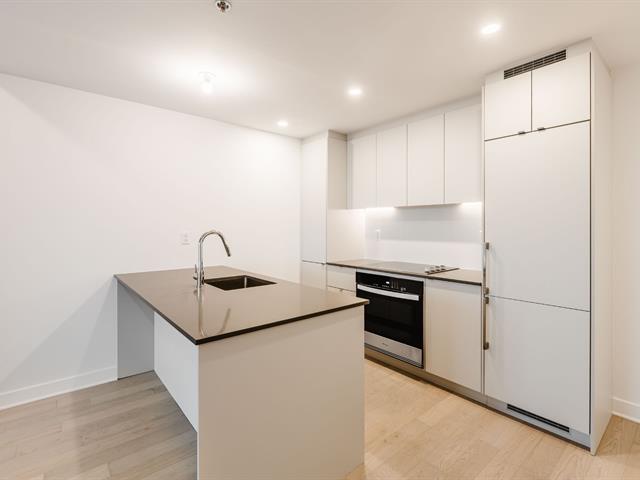
Kitchen
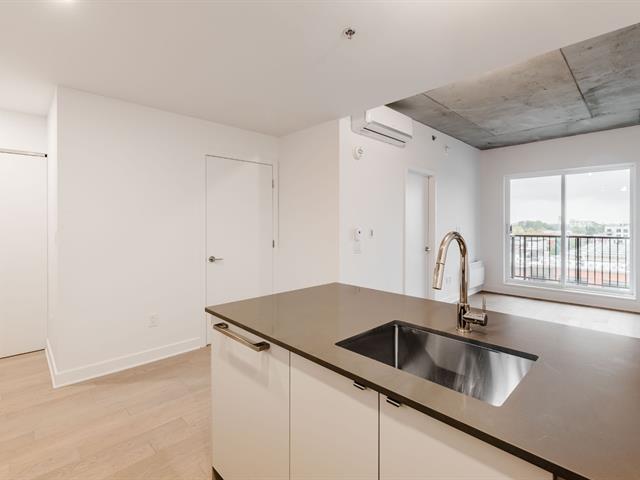
Kitchen
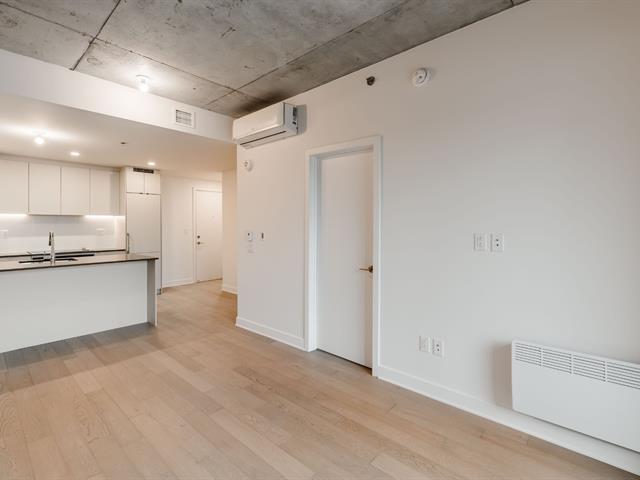
Living room
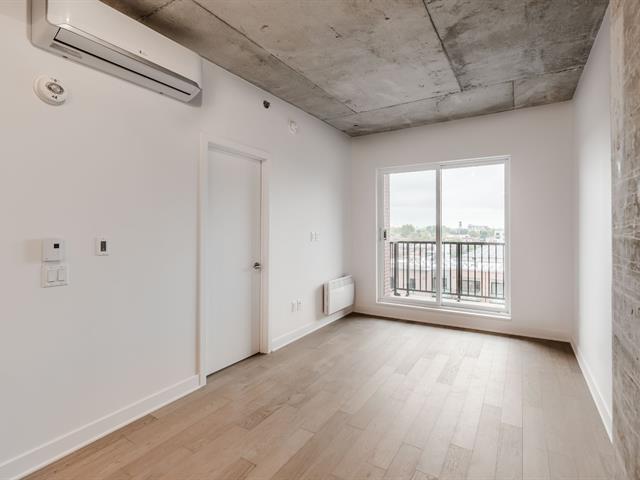
Living room
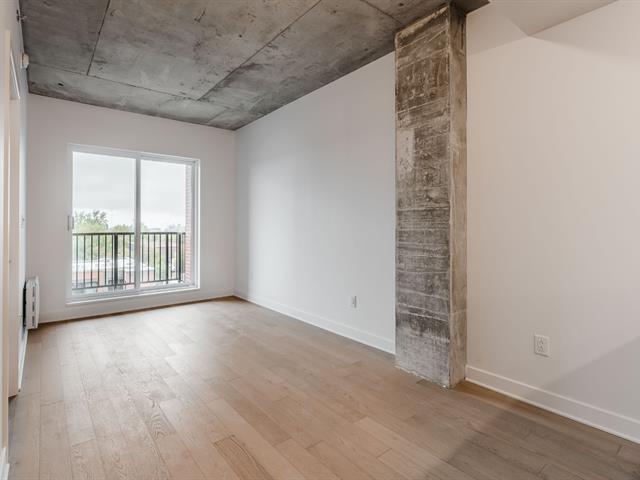
Living room
|
|
Description
Bright 1 bedroom apartment for rent, situated right next to the Subway station green line, perfect for avoiding the cold in winter time. Spacious and bring inside, partially furnished with essential appliances, locker included, neighborhood is very convenient with of shops, community pool,library, public transportation etc. available from Jan. 1st, 2026
Per landlord request:
The promise to lease will be conditional upon verification
and full satisfaction of the tenant's credit score,
references, and employment/salary verification;
*Non-smoking, no cannabis;
*No pets;
*The tenant must provide the landlord with proof of
liability insurance (minimum $2M) before moving in;
*The tenant agrees to comply with all building regulations;
*It is strictly prohibited to rent this condo for
short-term rentals (Airbnb, etc.);
*It is forbidden to drill the aluminum frame of windows and
doors without landlord permission;
*The tenant will be responsible for the moving fee ($200 +
taxes, charged by the building's syndicate if applicable).
The promise to lease will be conditional upon verification
and full satisfaction of the tenant's credit score,
references, and employment/salary verification;
*Non-smoking, no cannabis;
*No pets;
*The tenant must provide the landlord with proof of
liability insurance (minimum $2M) before moving in;
*The tenant agrees to comply with all building regulations;
*It is strictly prohibited to rent this condo for
short-term rentals (Airbnb, etc.);
*It is forbidden to drill the aluminum frame of windows and
doors without landlord permission;
*The tenant will be responsible for the moving fee ($200 +
taxes, charged by the building's syndicate if applicable).
Inclusions: Refrigerator, stove, dishwasher, range hood, washer, dryer, hot water
Exclusions : Electricity, internet, cable, tenant insurance, and moving-in/moving-out fees
| BUILDING | |
|---|---|
| Type | Apartment |
| Style | Attached |
| Dimensions | 0x0 |
| Lot Size | 0 |
| EXPENSES | |
|---|---|
| N/A |
|
ROOM DETAILS |
|||
|---|---|---|---|
| Room | Dimensions | Level | Flooring |
| Hallway | 7.4 x 5 P | AU | Wood |
| Walk-in closet | 8.2 x 3.6 P | AU | Wood |
| Bathroom | 8.5 x 6.5 P | AU | Ceramic tiles |
| Primary bedroom | 11.3 x 9.1 P | AU | Wood |
| Living room | 9.5 x 9.2 P | AU | Wood |
| Dining room | 10.4 x 8.9 P | AU | Wood |
| Kitchen | 11.4 x 8.6 P | AU | Wood |
|
CHARACTERISTICS |
|
|---|---|
| Bathroom / Washroom | Adjoining to primary bedroom |
| Available services | Balcony/terrace, Roof terrace |
| Proximity | Bicycle path, Public transport, University |
| Heating system | Electric baseboard units |
| Heating energy | Electricity |
| Easy access | Elevator |
| Sewage system | Municipal sewer |
| Water supply | Municipality |
| Restrictions/Permissions | No pets allowed, Short-term rentals not allowed, Smoking not allowed |
| Equipment available | Partially furnished |
| Zoning | Residential |