19198 Rue du Trotteur, Montréal (Pierrefonds-Roxboro), QC H9K1S3 $1,999,000
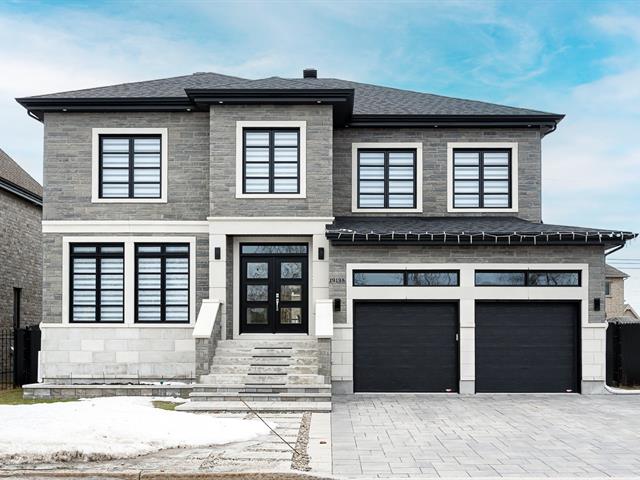
Frontage
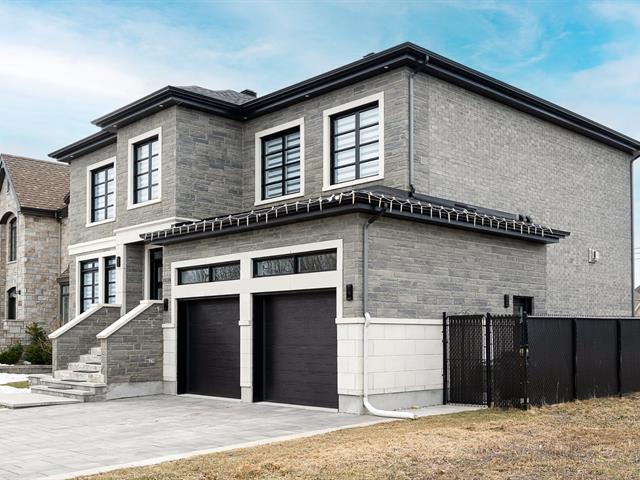
Exterior entrance
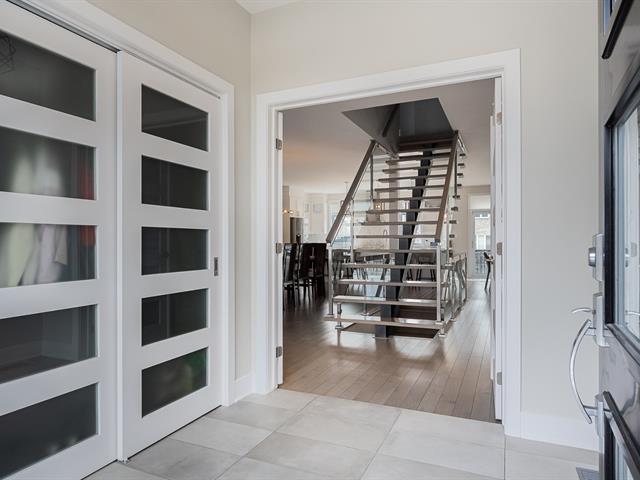
Interior
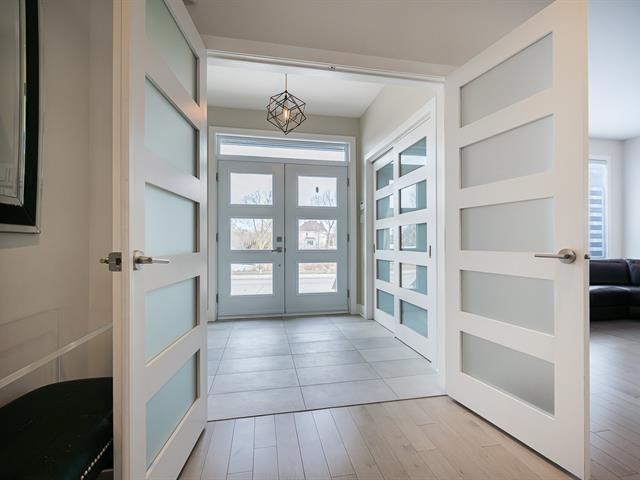
Living room
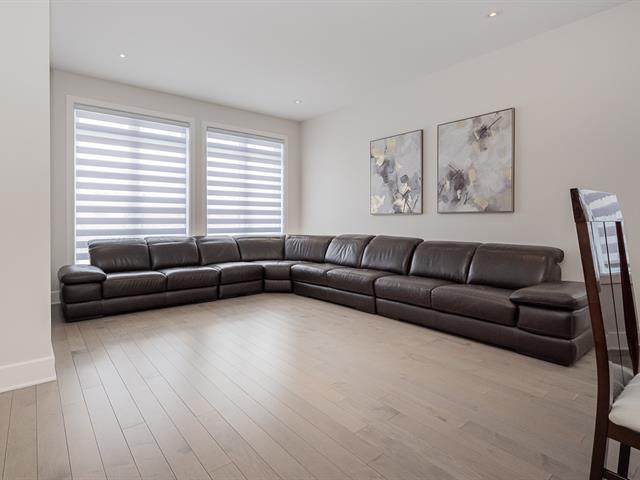
Living room
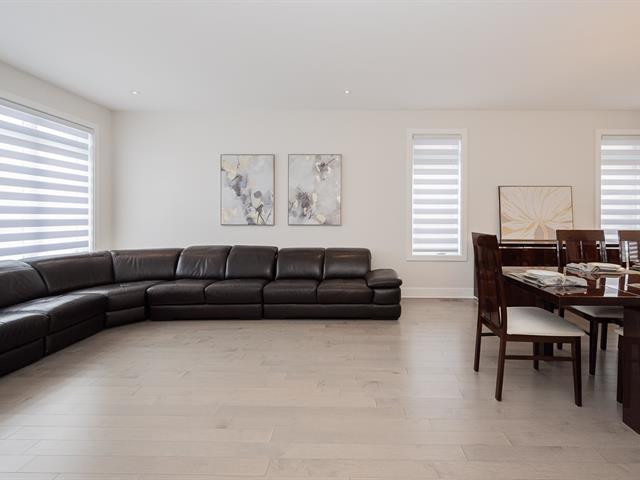
Living room
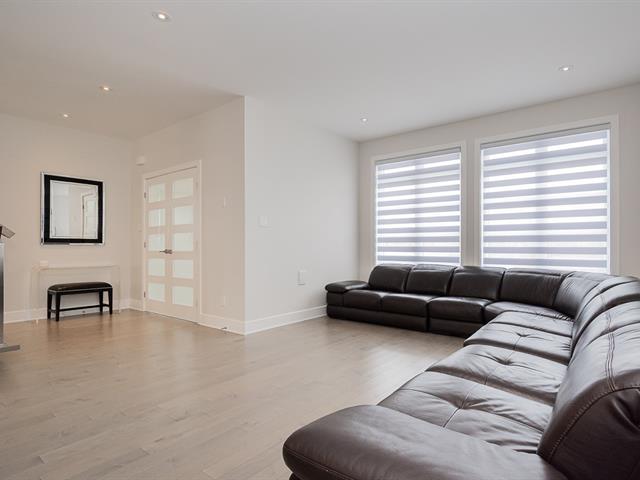
Dining room

Dining room
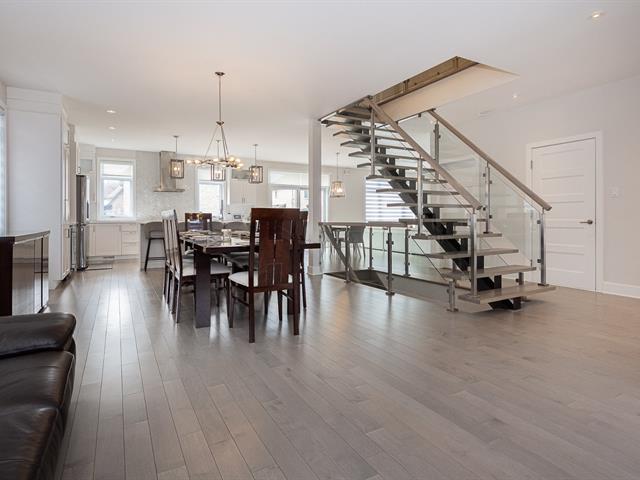
Dining room
|
|
Sold
Description
Welcome to your forever home, a custom-designed masterpiece that's absolutely move-in ready. This spacious residence offers 4+1 bedrooms, 3+1 bathrooms, an office, a laundry room, and a heated pool, with an open-concept living, dining, and kitchen area that flows seamlessly for both entertaining and everyday life. Modern finishes and thoughtful design details elevate every space, while the prime location near College Charlemagne and Cap Saint-Jacques Nature Park provides access to top schools and scenic outdoor beauty. With no updates needed, this home offers unparalleled sophistication, comfort, and convenience.
Nestled in one of the west-island 's most sought-after
neighbourhood, this custom-designed offers an unrivalled
living experience. Every detail of this home has been
meticulously thought out to create a perfect blend of
modern design and timeless luxury. The property boasts
breathtaking views of the serene lake just outside,
offering a peaceful backdrop to daily life.
On the 3rd floor, you'll find 4 generously sized bedrooms,
including a master suite that is nothing short of
spectacular. The master bedroom features his-and-hers
walk-in closets, offering ample space and organization for
both. The master bathroom is equipped with heated floors,
ensuring ultimate comfort. All bathrooms throughout the
home also include heated floors, adding a luxurious touch
to every step. A dedicated office space completes the
floor, providing a bright and inspiring environment for
work or creativity. The 9-foot ceilings across all three
levels enhance the open, airy feel, showcasing the home's
expansive layout.
The open-concept living, dining, and kitchen areas are
perfect for both entertaining and everyday life, with a
seamless flow between spaces. The basement offers even more
luxury, with an additional room and full bathroom, along
with a state-of-the-art gym, bar, playroom and a private
cinema, providing endless options for relaxation and
entertainment. Outside, an outdoor heated pool invites you
to unwind and enjoy your summer days.
This home was custom-designed with meticulous attention to
every detail, ensuring an elevated lifestyle at every turn.
From the modern finishes to the carefully curated spaces,
this property is a true masterpiece in offering a level
of sophistication and comfort that's truly second to none.
This property is ideally located near college Charlemagne
and the Cap Saint-Jacques nature park.
neighbourhood, this custom-designed offers an unrivalled
living experience. Every detail of this home has been
meticulously thought out to create a perfect blend of
modern design and timeless luxury. The property boasts
breathtaking views of the serene lake just outside,
offering a peaceful backdrop to daily life.
On the 3rd floor, you'll find 4 generously sized bedrooms,
including a master suite that is nothing short of
spectacular. The master bedroom features his-and-hers
walk-in closets, offering ample space and organization for
both. The master bathroom is equipped with heated floors,
ensuring ultimate comfort. All bathrooms throughout the
home also include heated floors, adding a luxurious touch
to every step. A dedicated office space completes the
floor, providing a bright and inspiring environment for
work or creativity. The 9-foot ceilings across all three
levels enhance the open, airy feel, showcasing the home's
expansive layout.
The open-concept living, dining, and kitchen areas are
perfect for both entertaining and everyday life, with a
seamless flow between spaces. The basement offers even more
luxury, with an additional room and full bathroom, along
with a state-of-the-art gym, bar, playroom and a private
cinema, providing endless options for relaxation and
entertainment. Outside, an outdoor heated pool invites you
to unwind and enjoy your summer days.
This home was custom-designed with meticulous attention to
every detail, ensuring an elevated lifestyle at every turn.
From the modern finishes to the carefully curated spaces,
this property is a true masterpiece in offering a level
of sophistication and comfort that's truly second to none.
This property is ideally located near college Charlemagne
and the Cap Saint-Jacques nature park.
Inclusions: - Stove , Refrigerator, Dishwasher, Refrigerator In Garage, Washer, Dryer, Two Wine refrigerators, Nest Thermostat,Curtains,Blinds and Light Fixtures.
Exclusions : All the belongings of Owners are excluded from the sale of the property.
| BUILDING | |
|---|---|
| Type | Two or more storey |
| Style | Detached |
| Dimensions | 45.6x46.9 P |
| Lot Size | 666.2 MC |
| EXPENSES | |
|---|---|
| Municipal Taxes (2025) | $ 11613 / year |
| School taxes (2024) | $ 1465 / year |
|
ROOM DETAILS |
|||
|---|---|---|---|
| Room | Dimensions | Level | Flooring |
| Kitchen | 16.3 x 14.6 P | Ground Floor | Ceramic tiles |
| Dinette | 10.0 x 14.6 P | Ground Floor | Wood |
| Family room | 15.6 x 17.5 P | Ground Floor | Wood |
| Dining room | 14.8 x 14.4 P | Ground Floor | Wood |
| Living room | 12.8 x 12.8 P | Ground Floor | Wood |
| Washroom | 9.4 x 5.4 P | Ground Floor | Ceramic tiles |
| Laundry room | 9.4 x 5.4 P | Ground Floor | Ceramic tiles |
| Primary bedroom | 17.9 x 16.0 P | 2nd Floor | Wood |
| Walk-in closet | 6.4 x 6.11 P | 2nd Floor | Wood |
| Walk-in closet | 4.6 x 6.11 P | 2nd Floor | Wood |
| Bathroom | 12.3 x 12.0 P | 2nd Floor | Ceramic tiles |
| Bedroom | 15.0 x 11.0 P | 2nd Floor | Wood |
| Bedroom | 12.0 x 13.0 P | 2nd Floor | Wood |
| Bedroom | 14 x 13.7 P | 2nd Floor | Wood |
| Bathroom | 11.0 x 12.0 P | 2nd Floor | Ceramic tiles |
| Home office | 9.4 x 11.1 P | 2nd Floor | Wood |
| Bathroom | 5.0 x 9.0 P | Basement | Ceramic tiles |
| Bedroom | 11.8 x 9.2 P | Basement | Wood |
| Family room | 19.3 x 22.7 P | Basement | Wood |
|
CHARACTERISTICS |
|
|---|---|
| Basement | 6 feet and over, Finished basement |
| Bathroom / Washroom | Adjoining to primary bedroom |
| Heating system | Air circulation |
| Equipment available | Alarm system, Central air conditioning, Central heat pump, Central vacuum cleaner system installation, Electric garage door, Private yard, Ventilation system |
| Roofing | Asphalt shingles |
| Proximity | Bicycle path, Cegep, Daycare centre, Elementary school, High school, Highway, Public transport |
| Siding | Brick, Stone |
| Window type | Crank handle |
| Driveway | Double width or more, Other, Plain paving stone |
| Heating energy | Electricity, Propane |
| Landscaping | Fenced, Landscape |
| Garage | Fitted, Heated |
| Topography | Flat |
| Parking | Garage, Outdoor |
| Pool | Inground |
| Sewage system | Municipal sewer |
| Water supply | Municipality |
| Foundation | Poured concrete |
| Windows | PVC |
| Zoning | Residential |
| View | Water |