183 Rue De Manthet, Laval (Sainte-Rose), QC H7L2P8 $649,900
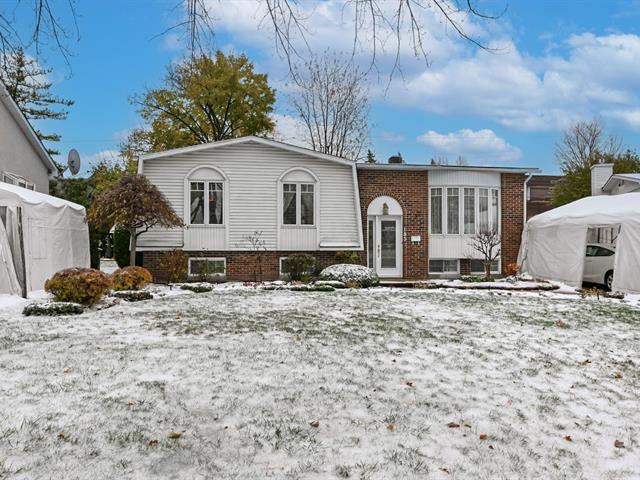
Frontage
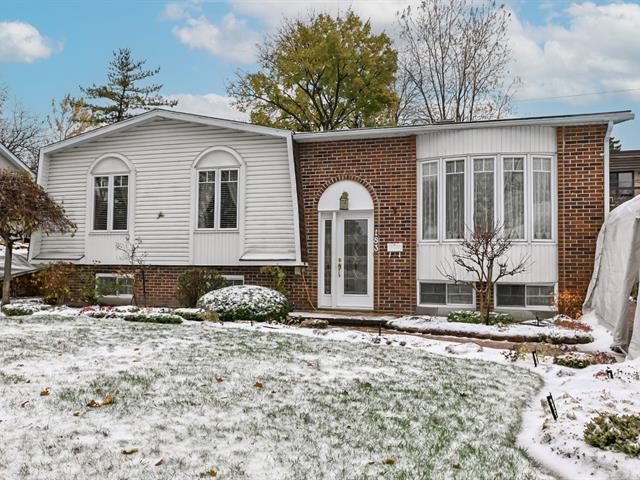
Frontage
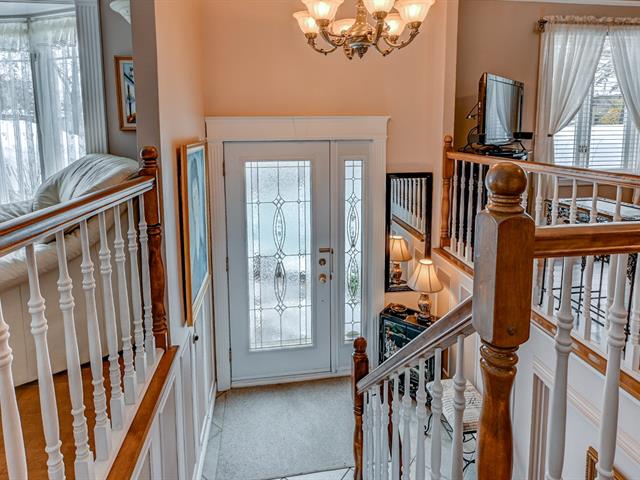
Hallway
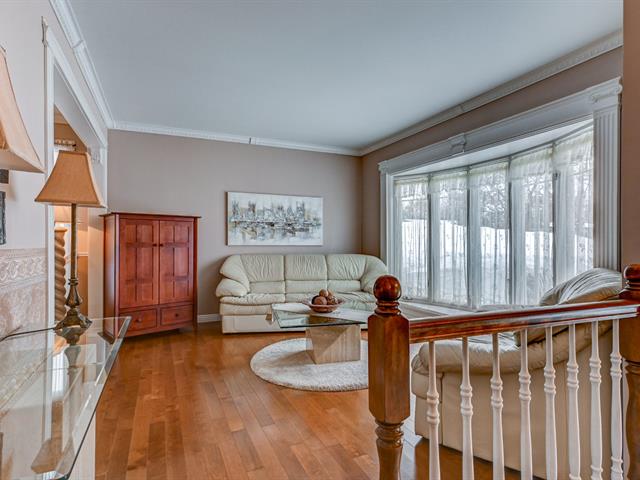
Living room
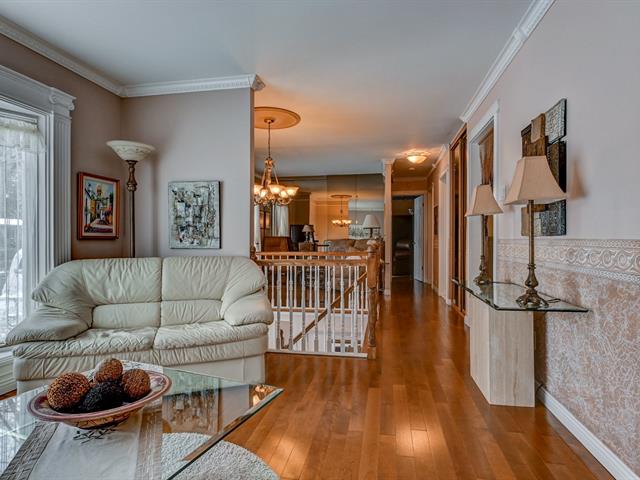
Living room
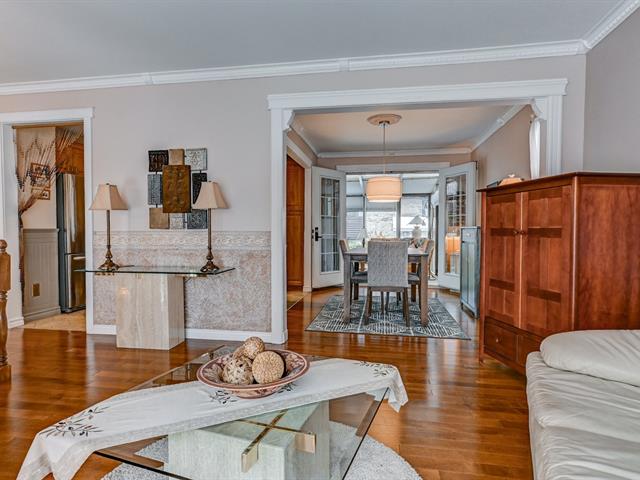
Living room
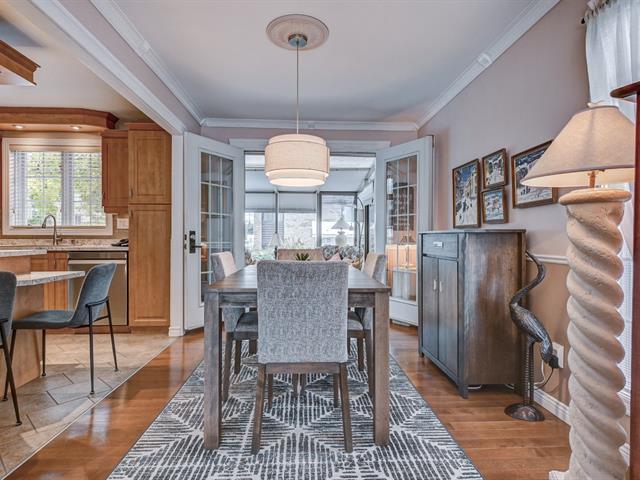
Dining room
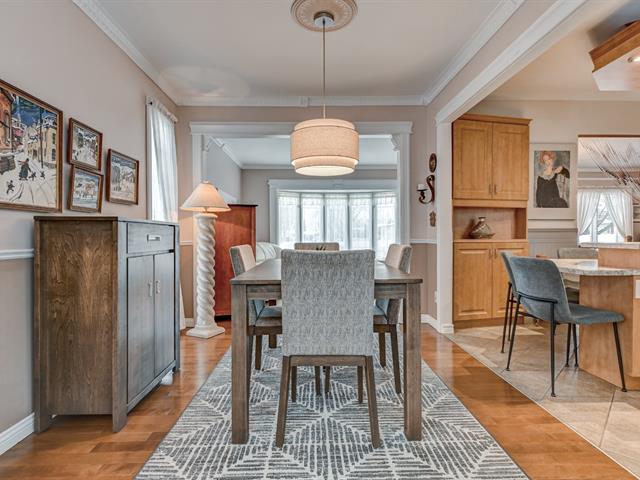
Dining room
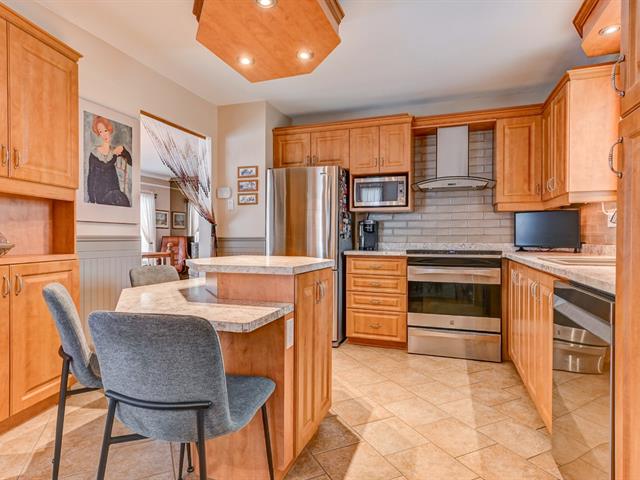
Kitchen
|
|
Description
Charming property, with the same owners for 49 years, on a quiet street in the old Sainte-Rose district. Located just minutes from the Rivière des Mille Îles park, bike paths, elementary and high schools, daycares, and parks. This property offers 2 bedrooms upstairs with the possibility of a 3rd. The basement has its own separate entrance and kitchen. Currently with 1 bedroom, but with the potential for 2. Ideal home for a large family. A visit is a must!
MAIN FLOOR
- Abundant windows and bright.
- Spacious entrance opening onto a staircase leading to the
basement and main floor. Wooden stairs and railings.
- Bright living room with a large window and hardwood
floors.
- Two good-sized bedrooms with hardwood floors.
- Third bedroom currently used as a boudoir but easily
convertible into a bedroom.
- Master bedroom with a walk-in closet and private shower!
- Spacious, clean, and very functional kitchen.
- Dining room adjacent to the kitchen with patio doors
leading to a three-season solarium and backyard.
BASEMENT
- Separate entrance
- Very large family room (possibility of adding a bedroom)
- Large bedroom with access to a sauna
- Bathroom with shower.
- Workshop and/or cold room.
EXTERIOR
- Three-season spa/jacuzzi
- Landscaped yard and well-maintained garden with
irrigation system
- Three-season veranda
- Quiet street with little traffic
- Abundant windows and bright.
- Spacious entrance opening onto a staircase leading to the
basement and main floor. Wooden stairs and railings.
- Bright living room with a large window and hardwood
floors.
- Two good-sized bedrooms with hardwood floors.
- Third bedroom currently used as a boudoir but easily
convertible into a bedroom.
- Master bedroom with a walk-in closet and private shower!
- Spacious, clean, and very functional kitchen.
- Dining room adjacent to the kitchen with patio doors
leading to a three-season solarium and backyard.
BASEMENT
- Separate entrance
- Very large family room (possibility of adding a bedroom)
- Large bedroom with access to a sauna
- Bathroom with shower.
- Workshop and/or cold room.
EXTERIOR
- Three-season spa/jacuzzi
- Landscaped yard and well-maintained garden with
irrigation system
- Three-season veranda
- Quiet street with little traffic
Inclusions: Dishwasher, curtains, blinds, range hood, entrance chandelier, spa, central vacuum, alarm system (not connected), irrigation system, car shelter (tempo 2-car).
Exclusions : N/A
| BUILDING | |
|---|---|
| Type | Bungalow |
| Style | Detached |
| Dimensions | 0x0 |
| Lot Size | 5127 PC |
| EXPENSES | |
|---|---|
| Municipal Taxes (2025) | $ 3116 / year |
| School taxes (2025) | $ 333 / year |
|
ROOM DETAILS |
|||
|---|---|---|---|
| Room | Dimensions | Level | Flooring |
| Living room | 13.4 x 11.2 P | Ground Floor | Wood |
| Kitchen | 10.9 x 11.4 P | Ground Floor | Ceramic tiles |
| Dining room | 9.0 x 11.4 P | Ground Floor | Wood |
| Primary bedroom | 12.3 x 12.10 P | Ground Floor | Wood |
| Walk-in closet | 5.4 x 6.7 P | Ground Floor | Wood |
| Bedroom | 12.4 x 8.8 P | Ground Floor | Wood |
| Other | 9.10 x 8.3 P | Ground Floor | Wood |
| Bathroom | 11.6 x 5.0 P | Ground Floor | Ceramic tiles |
| Family room | 24.0 x 18.8 P | Basement | Floating floor |
| Bedroom | 11.7 x 11.8 P | Basement | Floating floor |
| Kitchen | 10.8 x 12.5 P | Basement | Floating floor |
| Bathroom | 3.3 x 7.5 P | Basement | Ceramic tiles |
| Workshop | 6.0 x 8.4 P | Basement | Concrete |
| Other | 15.7 x 3.6 P | Basement | Concrete |
|
CHARACTERISTICS |
|
|---|---|
| Basement | 6 feet and over, Finished basement, Other, Separate entrance |
| Heating system | Air circulation, Electric baseboard units |
| Siding | Aluminum, Brick |
| Roofing | Asphalt shingles |
| Proximity | Bicycle path, Daycare centre, Elementary school, High school, Highway, Hospital, Park - green area, Public transport |
| Equipment available | Central heat pump, Central vacuum cleaner system installation, Private yard, Sauna |
| Window type | Crank handle, Sliding |
| Distinctive features | Cul-de-sac |
| Heating energy | Electricity |
| Landscaping | Fenced, Landscape |
| Topography | Flat |
| Sewage system | Municipal sewer |
| Water supply | Municipality |
| Parking | Outdoor |
| Driveway | Plain paving stone |
| Foundation | Poured concrete |
| Zoning | Residential |
| Bathroom / Washroom | Seperate shower |
| Cupboard | Thermoplastic |