1800 Rue Albert, Brossard, QC J4W1Z7 $1,580/M
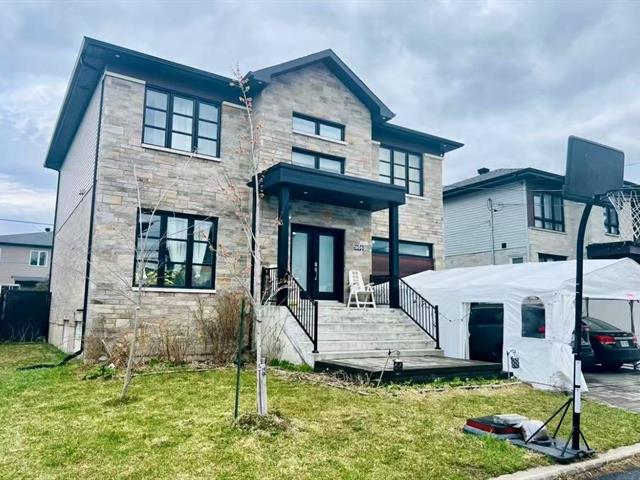
Frontage
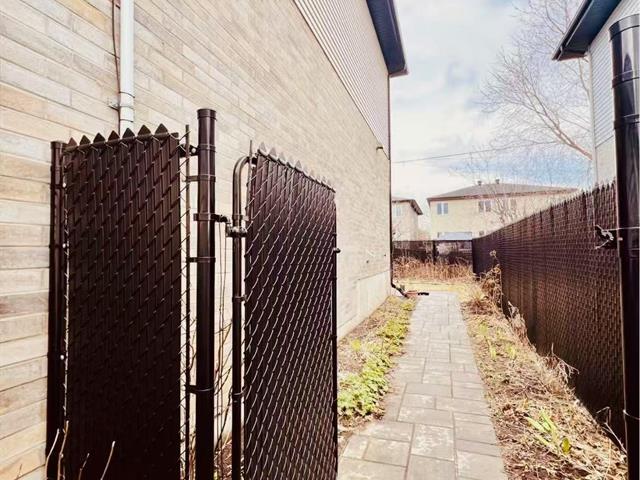
Corridor
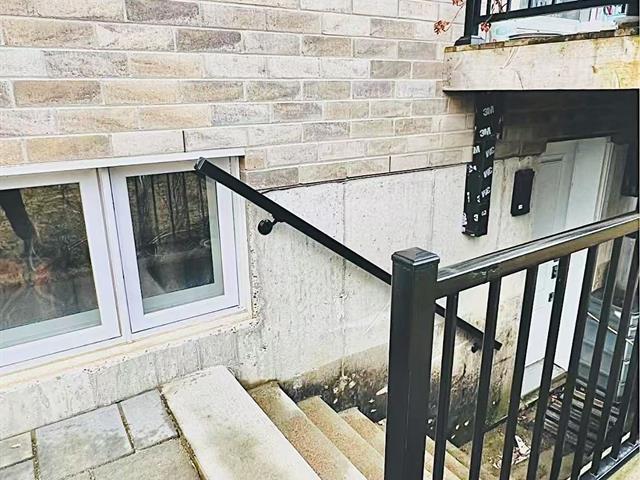
Staircase
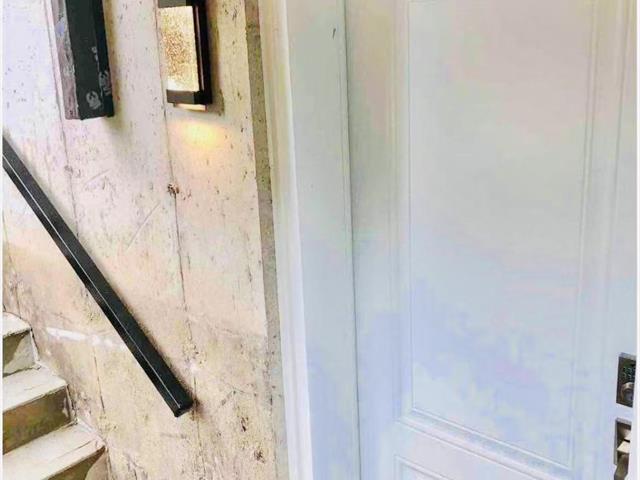
Staircase
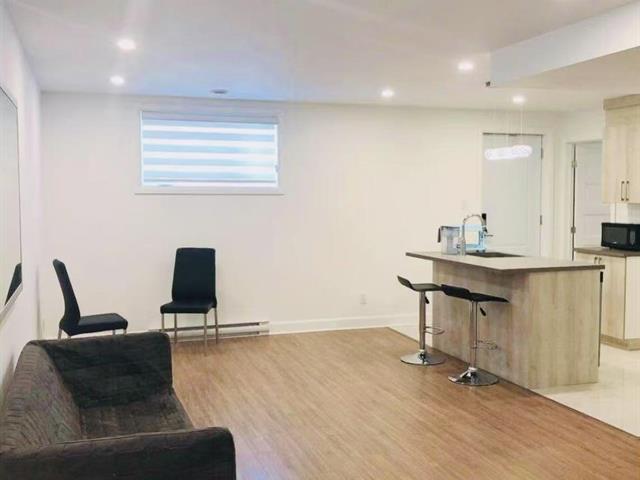
Living room
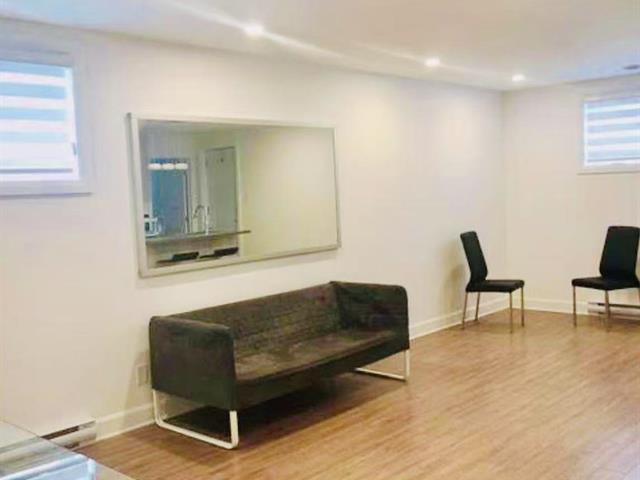
Living room
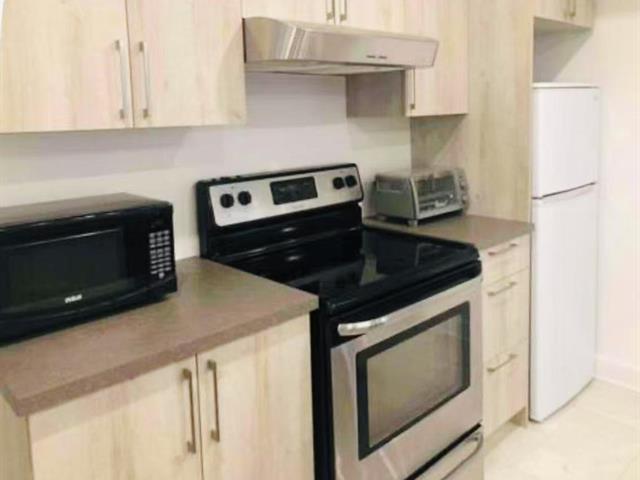
Kitchen
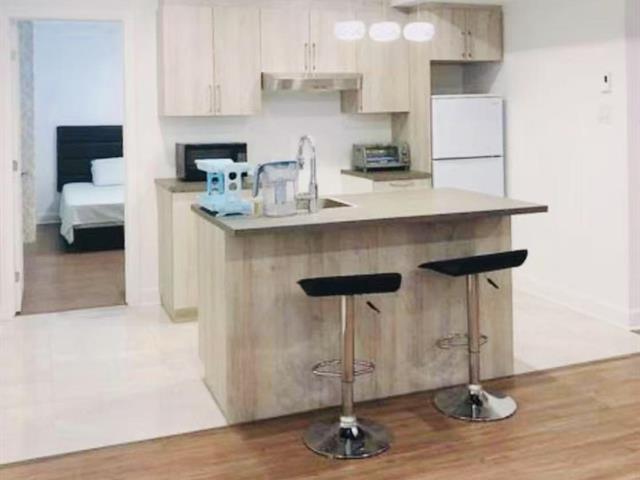
Bar
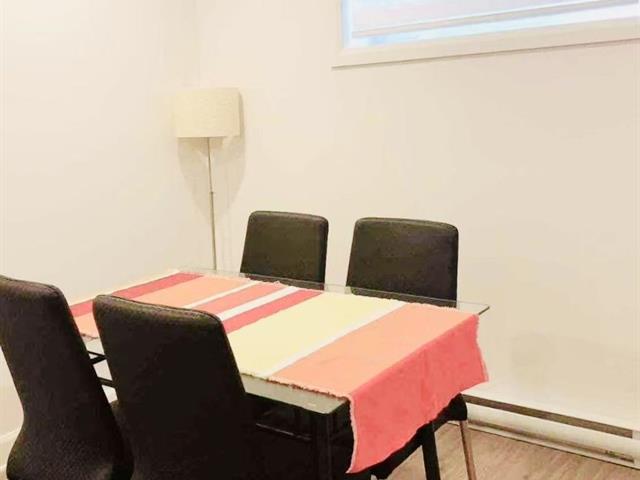
Dining room
|
|
Description
Inclusions:
Exclusions : N/A
| BUILDING | |
|---|---|
| Type | Apartment |
| Style | Detached |
| Dimensions | 0x0 |
| Lot Size | 0 |
| EXPENSES | |
|---|---|
| N/A |
|
ROOM DETAILS |
|||
|---|---|---|---|
| Room | Dimensions | Level | Flooring |
| Living room | 3.5 x 5.5 M | RJ | Wood |
| Kitchen | 3.0 x 2.8 M | RJ | Ceramic tiles |
| Bedroom | 3.5 x 4.0 M | RJ | Wood |
| Bathroom | 3.2 x 2.5 M | RJ | Ceramic tiles |
| Laundry room | 2.2 x 1.8 M | RJ | Ceramic tiles |
|
CHARACTERISTICS |
|
|---|---|
| Basement | 6 feet and over |
| Proximity | Cegep, Elementary school, High school, Highway, Hospital, Park - green area, Réseau Express Métropolitain (REM) |
| Heating system | Electric baseboard units |
| Restrictions/Permissions | For autonomous people, No pets allowed, Short-term rentals not allowed, Smoking not allowed |
| Equipment available | Furnished |
| Sewage system | Municipal sewer |
| Water supply | Municipality |
| Driveway | Plain paving stone |
| Zoning | Residential |