1800 Boul. René Lévesque O., Montréal (Ville-Marie), QC H3H2H2 $1,680/M
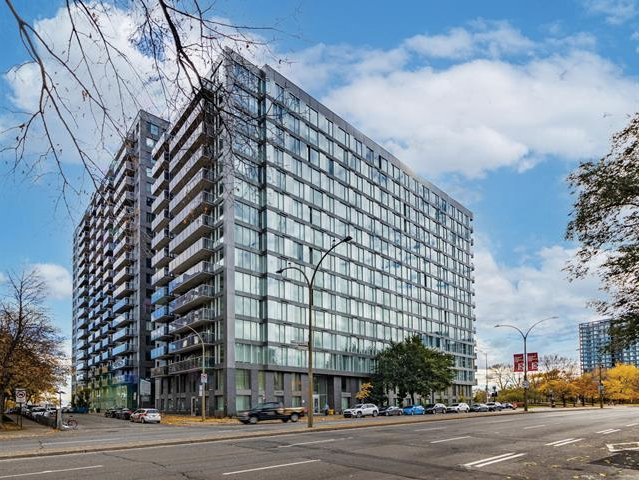
Frontage

Kitchen
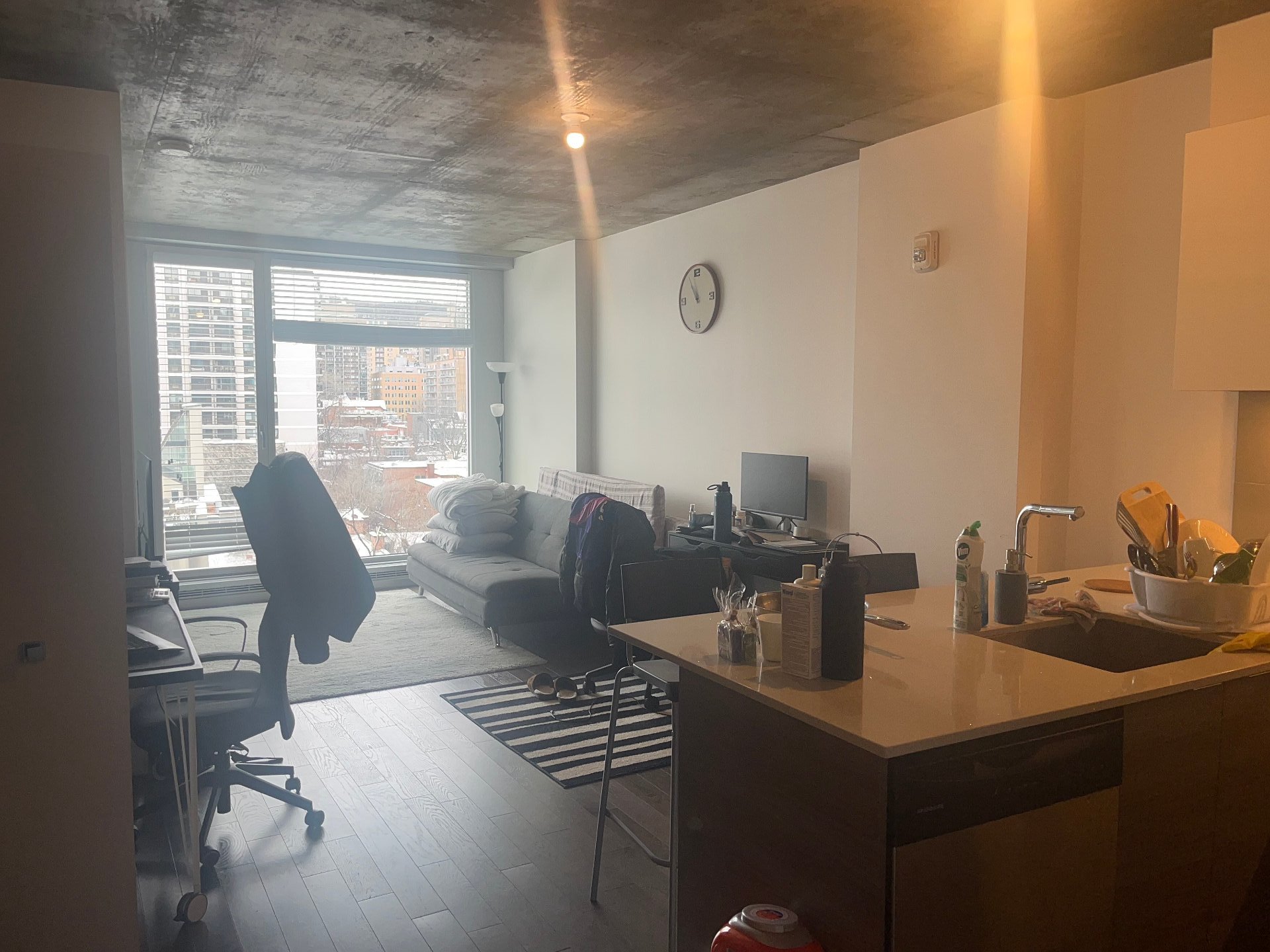
Living room
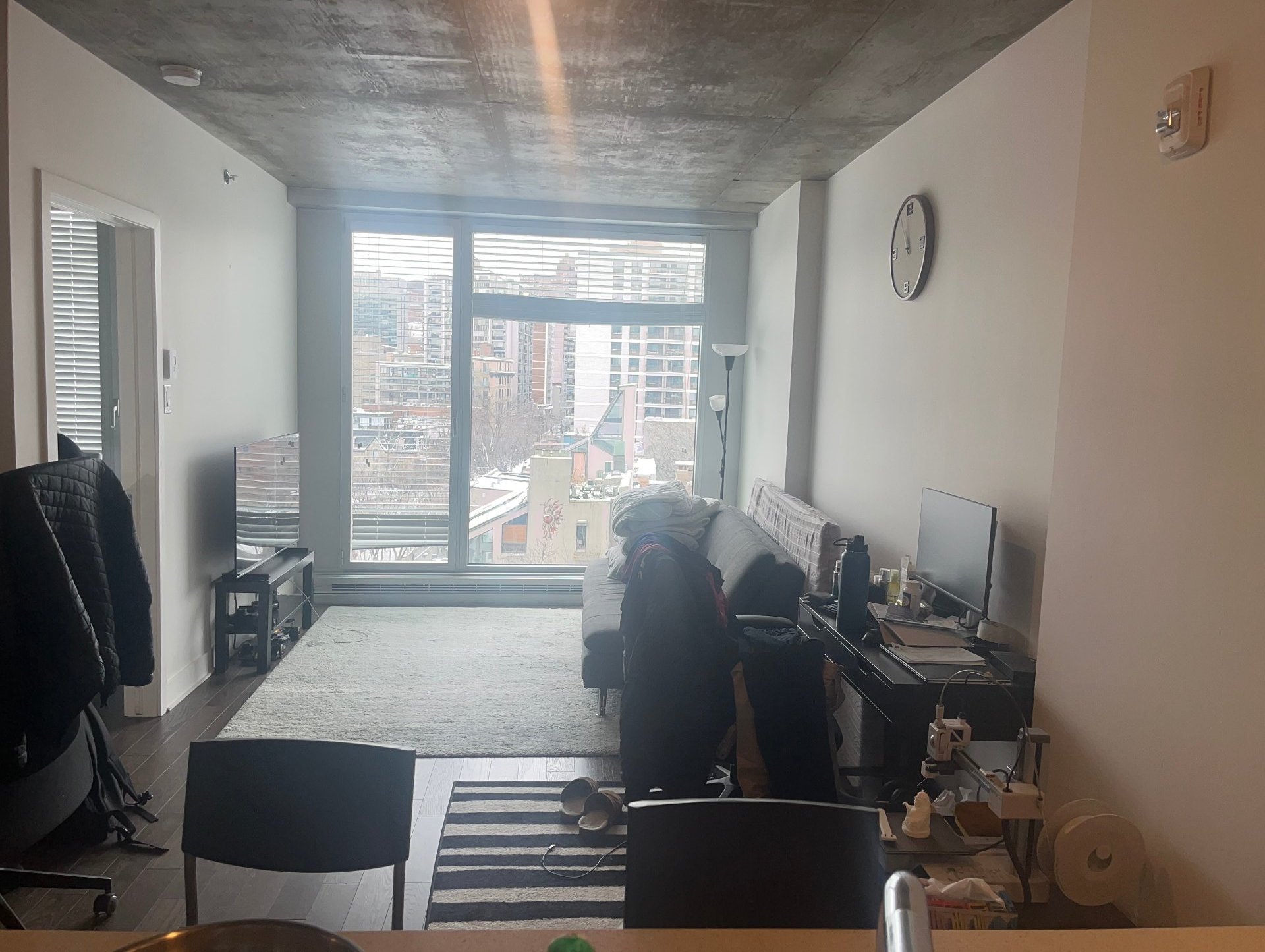
Living room
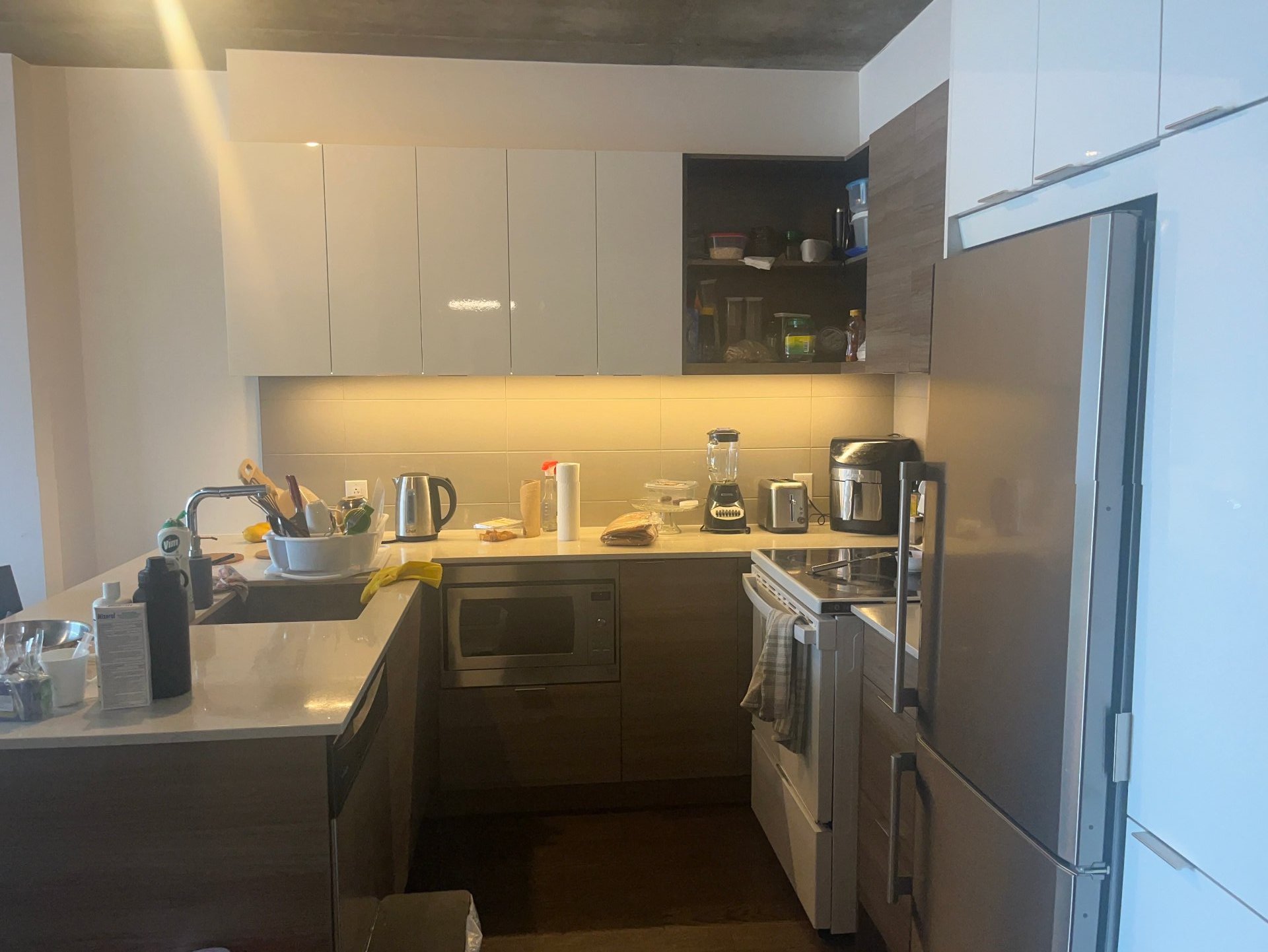
Kitchen
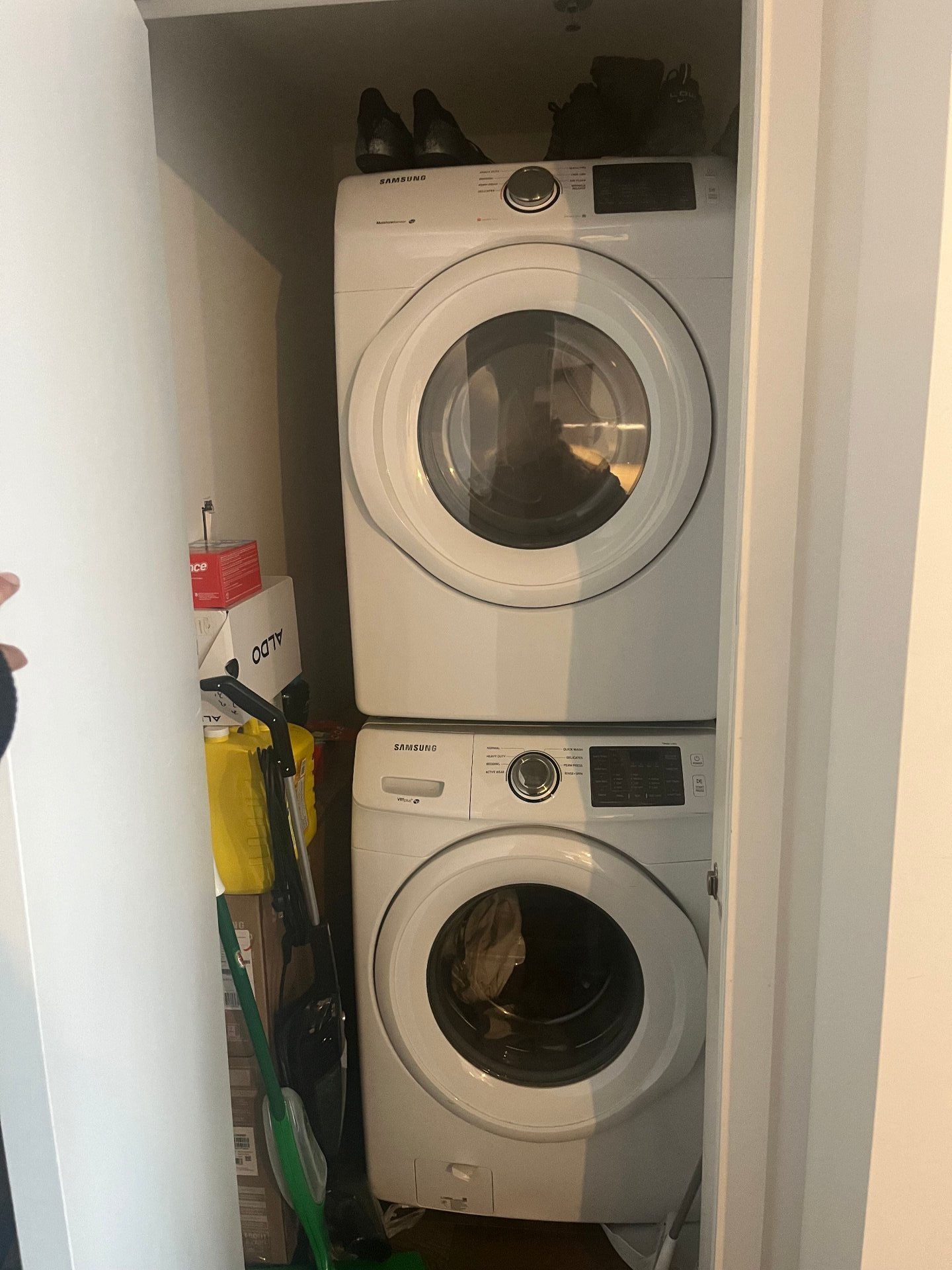
Laundry room

Bathroom
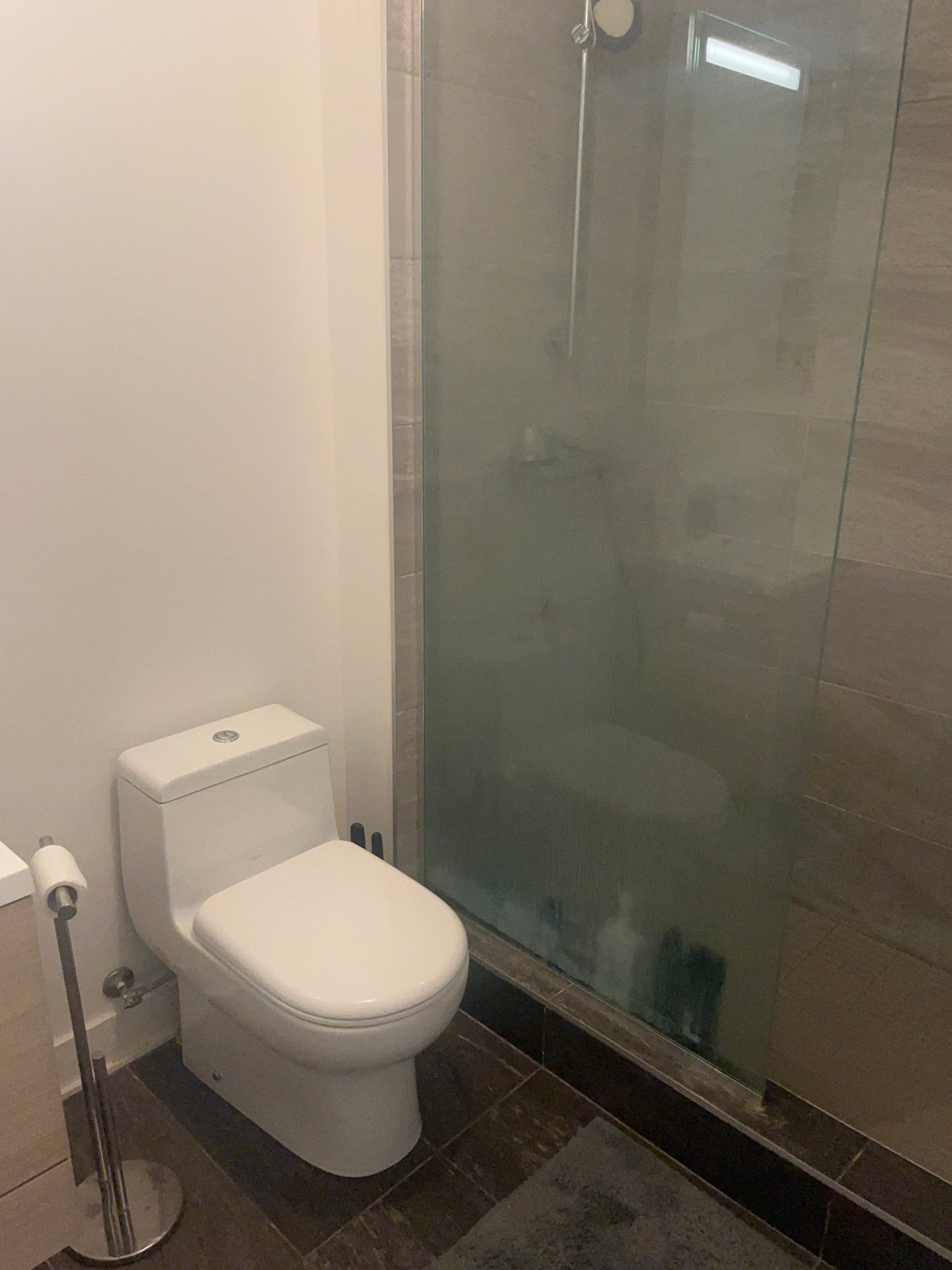
Bathroom

Kitchen
|
|
Description
Very bright unit with a large window and a magnificent city view. Wall-mounted air conditioner and quartz countertops. Occupancy January 1, 2026. This condo is fully equipped with a gym and indoor pool, and is close to shops, parks, a hospital, schools, highways, a train station, buses, and a metro. Parking spot inside accessible with extra cost 200$/m. Very reasonable price, who's the lucky one?
The rental conditions: 1. Proof of liability insurance ($2
million) for the entire lease term. 2. Letter confirming
the Hydro-Québec account transfer. 3. The prospective
tenant must read and accept the building's bylaws and
regulations. 4. No pets. 5. The tenant must not, and must
not allow anyone else to, smoke or vape tobacco, cannabis,
or any other illegal substance in any interior part of the
premises, common areas, or the property of which they are a
part. 6. No Airbnb rentals are permitted, and all similar
short-term subletting will be considered a repudiatory
breach of the lease. 7. The tenant may not sublet or
assign the lease
million) for the entire lease term. 2. Letter confirming
the Hydro-Québec account transfer. 3. The prospective
tenant must read and accept the building's bylaws and
regulations. 4. No pets. 5. The tenant must not, and must
not allow anyone else to, smoke or vape tobacco, cannabis,
or any other illegal substance in any interior part of the
premises, common areas, or the property of which they are a
part. 6. No Airbnb rentals are permitted, and all similar
short-term subletting will be considered a repudiatory
breach of the lease. 7. The tenant may not sublet or
assign the lease
Inclusions: Refrigerator, stove, dishwasher, washer, dryer, curtains, 1 locker, hot water.
Exclusions : Electricity, internet, moving expenses, 1 indoor parking space(additional cost 200$/month)
| BUILDING | |
|---|---|
| Type | Apartment |
| Style | Attached |
| Dimensions | 0x0 |
| Lot Size | 0 |
| EXPENSES | |
|---|---|
| N/A |
|
ROOM DETAILS |
|||
|---|---|---|---|
| Room | Dimensions | Level | Flooring |
| Living room | 5.56 x 3.76 M | AU | Wood |
| Living room | 5.56 x 3.76 M | AU | Wood |
| Kitchen | 2.87 x 2.74 M | AU | Wood |
| Kitchen | 2.87 x 2.74 M | AU | Wood |
| Bedroom | 2.69 x 3.7 M | AU | Wood |
| Bedroom | 2.69 x 3.7 M | AU | Wood |
| Bathroom | 1.68 x 2.64 M | AU | Ceramic tiles |
| Bathroom | 1.68 x 2.64 M | AU | Ceramic tiles |
| Other | 1.1 x 2.1 M | AU | Wood |
| Other | 1.1 x 2.1 M | AU | Wood |
|
CHARACTERISTICS |
|
|---|---|
| Zoning | Residential |