1800 Boul. Angrignon, Montréal (LaSalle), QC H8N0B8 $669,000
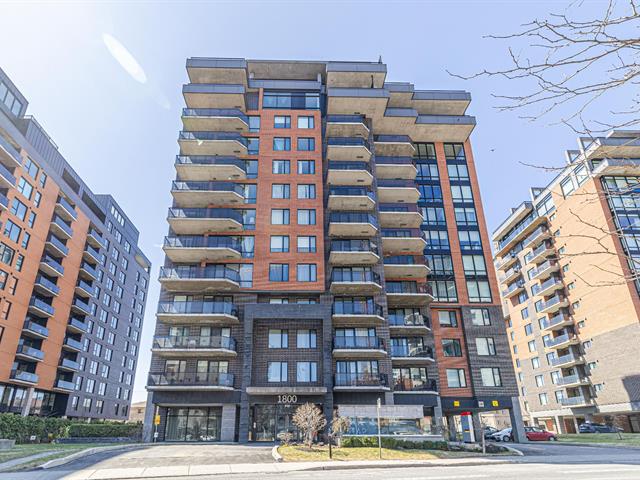
Living room
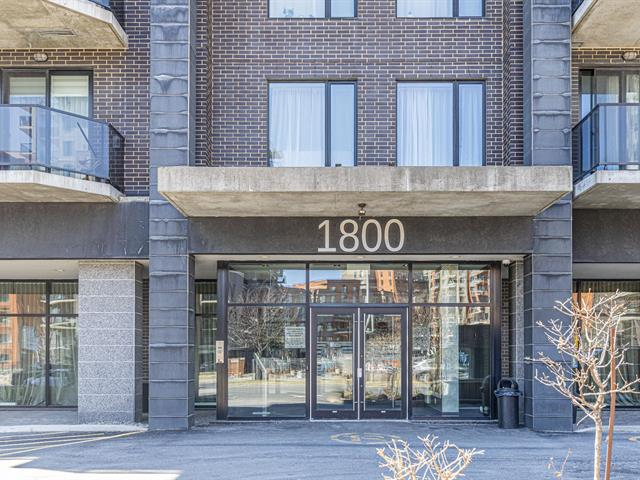
Living room
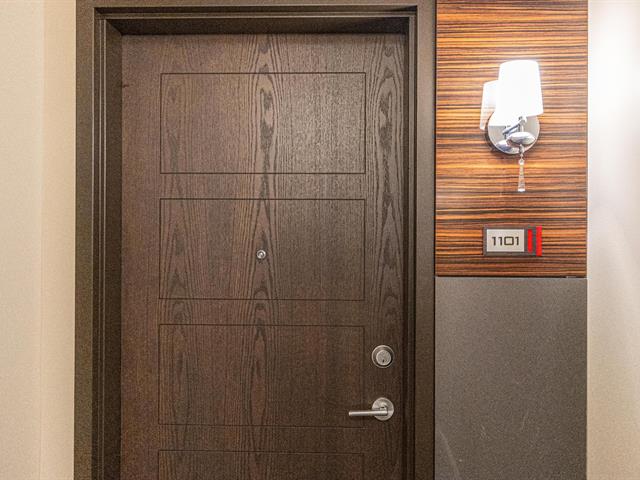
Living room
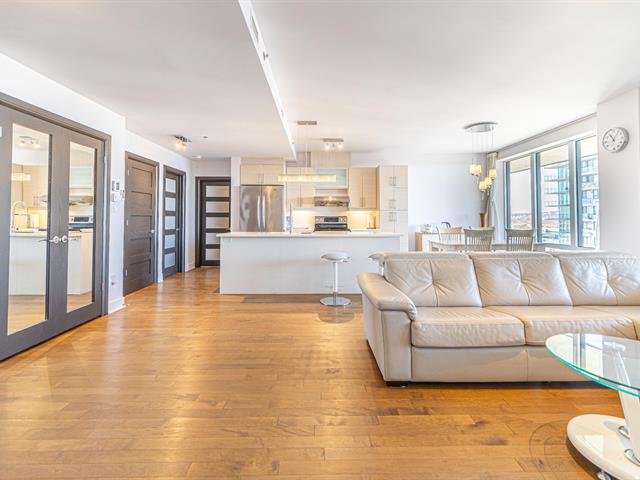
Living room
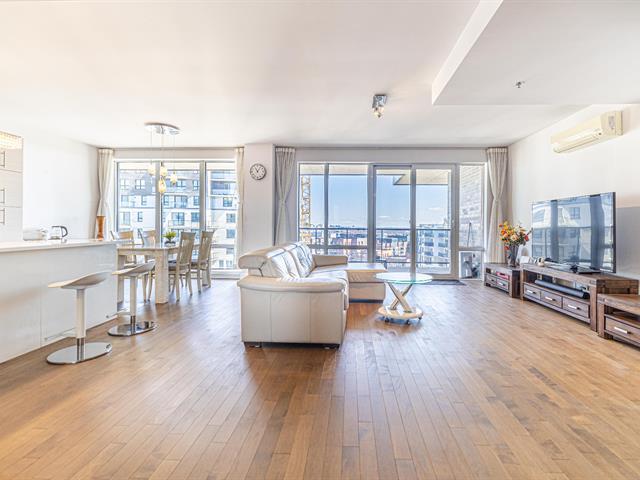
Living room
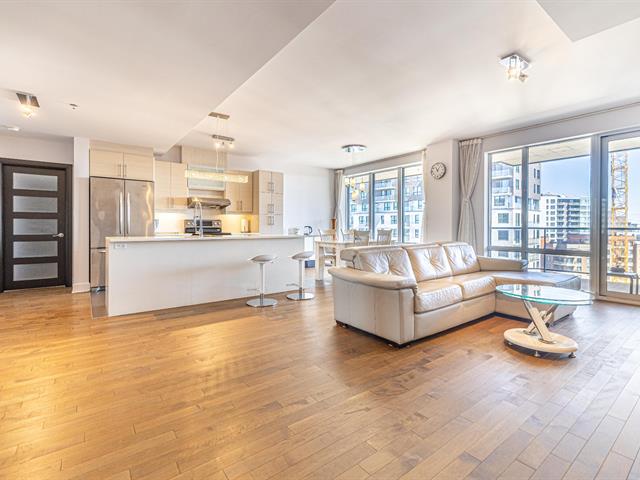
Living room
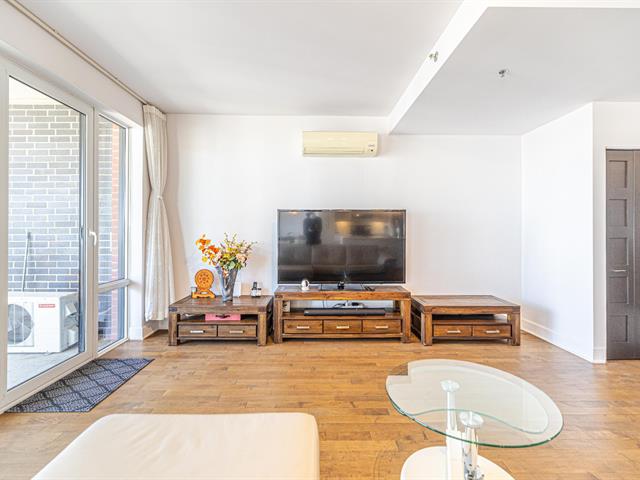
Living room
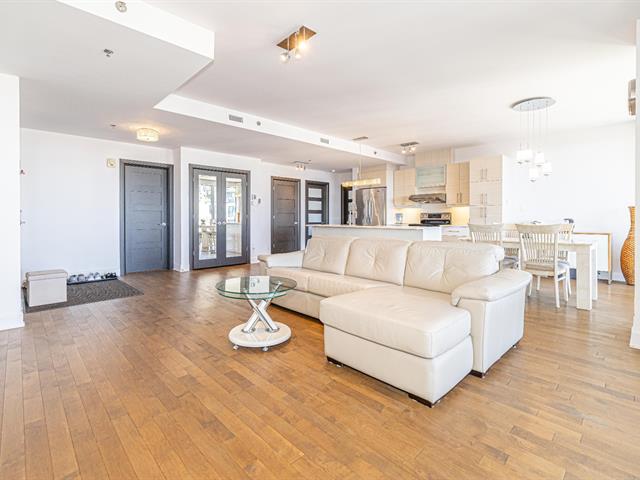
Dining room
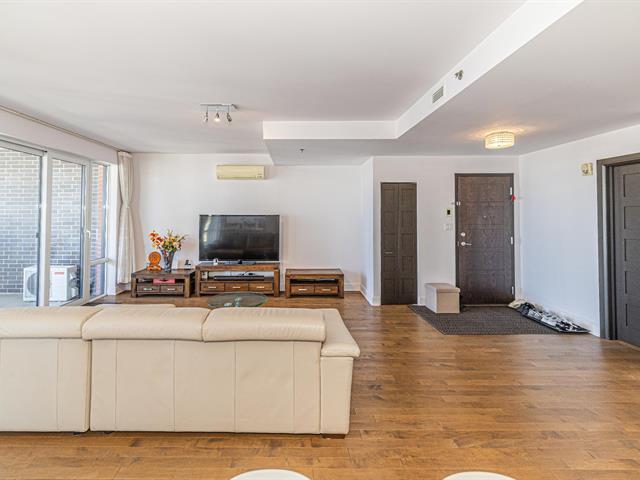
Dinette
|
|
Description
If you are looking for a turn-key home well situated, family-friendly area of city Montreal, and has an abundance of interior space, this is for you! Beautiful and Luxurious condo constructed recently, step away from the well-known Angrignon Park and Green line metro terminus Angrinon. Conveniently situated with fast access to highways 20 and 13, ensuring no traffic to downtown Montreal and Montréal-Pierre Elliott Trudeau International Airport. Public transportation options include bus routes 113 and 116, which bring you directly to the Angrignon metro station. Close to both private and public schools, from daycare to college, see Addedum
Close to both private and public schools, from daycare to
college: such as Montessori School of Montreal, Allion
Elementary School, École des Découvertes, Nouvelle École
Secondaire and CEGPE Andre-Laurendeau
"TOUR ALFA"
Description of the building:
*Building of 12 floors with concrete structure
*Premium soundproofing (10in. of concrete minimum)
*Gym, 2 saunas, swimming pool, outside terraces, reception
room and garbage drop
*Indoor parking available (30,000$ tax included)
*2 elevators
*Storage in the basement for each condo
*Intercom system and security camera*
"Maître Bâtisseur" warranty
Description of the unit:
*9 foots ceilings
*Abundant windows "curtain wall"
*Heat pump
*2 Huges balconies
*Oiled hardwood floor
*Quartz counter top
*Design bathroom with rain shower
*Modern plumbing fixtures
P.S.: All measurements are from builders plans and living
area does not include balcony area.
Additional highlights:
Close to shopping centers, banks and restaurants: Carrefour
Angrignon, Maxi, Super C, Walmart, Canadian Tire, and more.
Close to several parks: Parc Angrignon, Parc Leroux, Parc
des Rapides, Aquadôme, and others.
WELCOME!
college: such as Montessori School of Montreal, Allion
Elementary School, École des Découvertes, Nouvelle École
Secondaire and CEGPE Andre-Laurendeau
"TOUR ALFA"
Description of the building:
*Building of 12 floors with concrete structure
*Premium soundproofing (10in. of concrete minimum)
*Gym, 2 saunas, swimming pool, outside terraces, reception
room and garbage drop
*Indoor parking available (30,000$ tax included)
*2 elevators
*Storage in the basement for each condo
*Intercom system and security camera*
"Maître Bâtisseur" warranty
Description of the unit:
*9 foots ceilings
*Abundant windows "curtain wall"
*Heat pump
*2 Huges balconies
*Oiled hardwood floor
*Quartz counter top
*Design bathroom with rain shower
*Modern plumbing fixtures
P.S.: All measurements are from builders plans and living
area does not include balcony area.
Additional highlights:
Close to shopping centers, banks and restaurants: Carrefour
Angrignon, Maxi, Super C, Walmart, Canadian Tire, and more.
Close to several parks: Parc Angrignon, Parc Leroux, Parc
des Rapides, Aquadôme, and others.
WELCOME!
Inclusions: Stove, refrigerator, dishwasher, range hood, air conditioner, washing and dryer, hot water tank, curtains, electric garage door opener, storage in the basement.
Exclusions : Seller's personal belongings
| BUILDING | |
|---|---|
| Type | Apartment |
| Style | Detached |
| Dimensions | 0x0 |
| Lot Size | 0 |
| EXPENSES | |
|---|---|
| Co-ownership fees | $ 5688 / year |
| Municipal Taxes (2025) | $ 1966 / year |
| School taxes (2025) | $ 506 / year |
|
ROOM DETAILS |
|||
|---|---|---|---|
| Room | Dimensions | Level | Flooring |
| Living room | 19 x 17 P | AU | Wood |
| Dining room | 11 x 9 P | AU | Wood |
| Kitchen | 11 x 9 P | AU | Wood |
| Primary bedroom | 14.5 x 13 P | AU | Wood |
| Bedroom | 13.4 x 10.6 P | AU | Wood |
| Bathroom | 9.6 x 6.2 P | AU | Ceramic tiles |
| Bathroom | 7.8 x 6.1 P | AU | Ceramic tiles |
| Laundry room | 4.11 x 3.9 P | AU | Ceramic tiles |
|
CHARACTERISTICS |
|
|---|---|
| Bathroom / Washroom | Adjoining to primary bedroom |
| Equipment available | Alarm system, Central vacuum cleaner system installation, Electric garage door, Entry phone, Furnished, Sauna, Ventilation system, Wall-mounted heat pump |
| Proximity | Bicycle path, Cegep, Cross-country skiing, Daycare centre, High school, Highway, Hospital, Public transport |
| Siding | Brick |
| View | City, Mountain, Panoramic |
| Available services | Common areas, Exercise room, Fire detector, Garbage chute, Indoor pool, Indoor storage space, Visitor parking, Yard |
| Window type | Crank handle, French window |
| Heating system | Electric baseboard units |
| Heating energy | Electricity |
| Easy access | Elevator |
| Mobility impared accessible | Exterior access ramp |
| Garage | Fitted, Heated |
| Parking | Garage |
| Cupboard | Laminated |
| Sewage system | Municipal sewer |
| Water supply | Municipality |
| Restrictions/Permissions | Pets allowed with conditions, Short-term rentals not allowed |
| Zoning | Residential |