1780 Rue des Outardes, Saint-Lazare, QC J7T3G9 $1,139,000
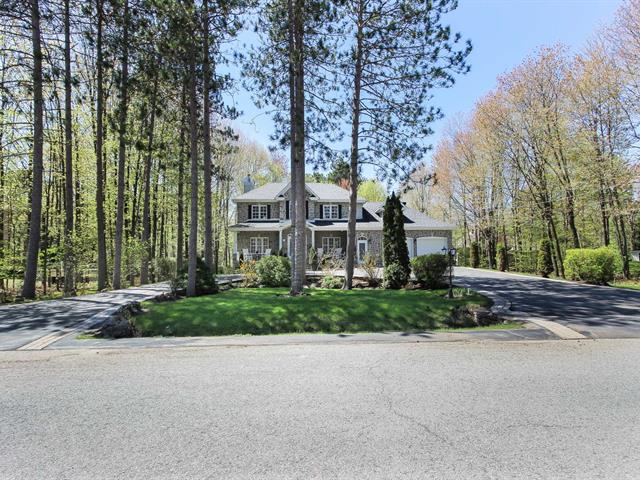
Frontage

Frontage
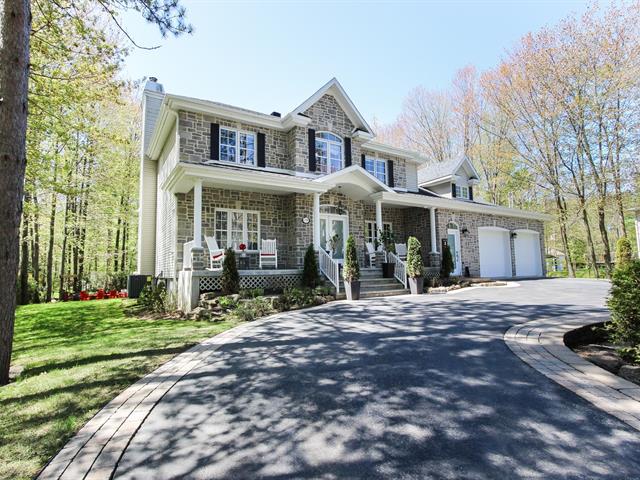
Frontage

Frontage
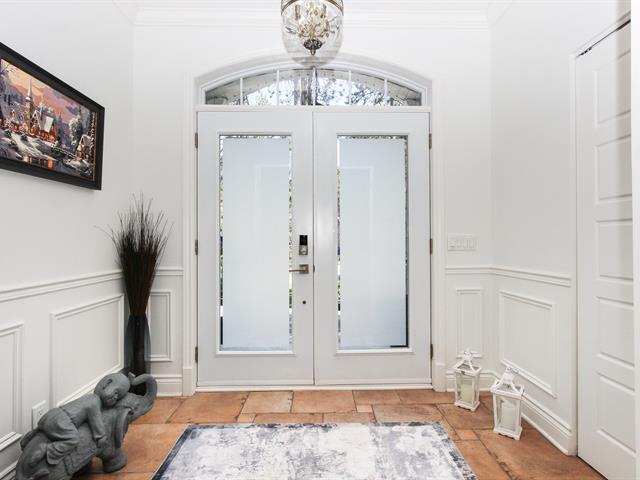
Other
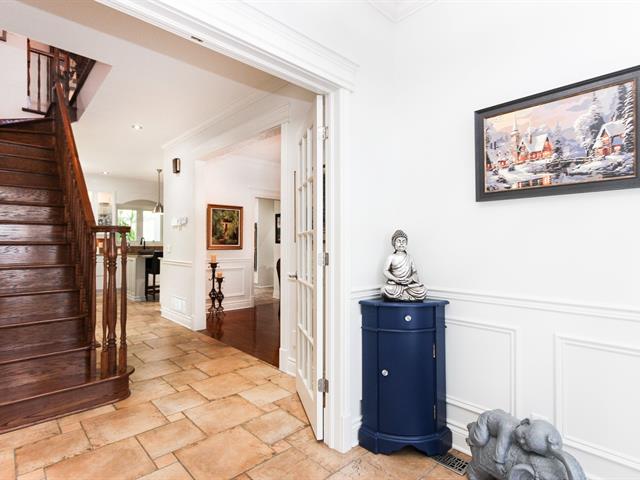
Hallway

Staircase

Primary bedroom
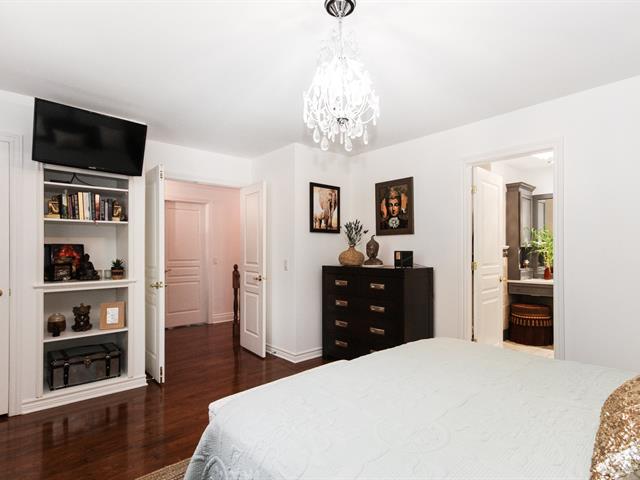
Primary bedroom
|
|
Sold
Description
Inclusions: 16 KW generator (GENERAC), garage door opener (2), stove in garage, white fridge in garage, dishwasher in garage, central vacuum cleaner with hoses, all light fixtures, main kitchen fridge, dishwasher, gas hob, range hood, built-in ovens (2), all curtains and blinds, alarm system with surveillance (annual fee), camera system, propane tank (2) for rent.
Exclusions : All indoor and outdoor furniture, outdoor fireplace, swings, children's games, all televisions, all speakers, stainless steel fridge in garage, freezer in garage.
| BUILDING | |
|---|---|
| Type | Two or more storey |
| Style | Detached |
| Dimensions | 39x64.5 P |
| Lot Size | 21138 PC |
| EXPENSES | |
|---|---|
| Municipal Taxes (2024) | $ 5000 / year |
| School taxes (2024) | $ 500 / year |
|
ROOM DETAILS |
|||
|---|---|---|---|
| Room | Dimensions | Level | Flooring |
| Primary bedroom | 17 x 13 P | 2nd Floor | Wood |
| Bathroom | 13.4 x 7.10 P | 2nd Floor | Ceramic tiles |
| Bedroom | 15.4 x 11 P | 2nd Floor | Wood |
| Bathroom | 7.1 x 7.1 P | 2nd Floor | Ceramic tiles |
| Bedroom | 15.4 x 11 P | 2nd Floor | Wood |
| Bedroom | 13 x 9 P | 2nd Floor | Wood |
| Other | 8.7 x 5.6 P | Ground Floor | Ceramic tiles |
| Dining room | 16.9 x 12 P | Ground Floor | Wood |
| Kitchen | 21 x 13.6 P | Ground Floor | Ceramic tiles |
| Veranda | 11.5 x 15 P | Ground Floor | |
| Living room | 13.6 x 13.6 P | Ground Floor | Wood |
| Family room | 16.1 x 13.6 P | Ground Floor | Wood |
| Washroom | 5.5 x 5.4 P | Ground Floor | Ceramic tiles |
| Mezzanine | 15.6 x 13.6 P | 2nd Floor | Wood |
| Living room | 29.6 x 11.6 P | Basement | Wood |
| Home office | 12 x 12 P | Basement | Wood |
| Bathroom | 9.3 x 8.9 P | Basement | Ceramic tiles |
|
CHARACTERISTICS |
|
|---|---|
| Bathroom / Washroom | Adjoining to primary bedroom, Seperate shower |
| Driveway | Asphalt, Double width or more |
| Roofing | Asphalt shingles |
| Garage | Attached |
| Proximity | Bicycle path, Daycare centre, Elementary school, Highway, Park - green area |
| Basement | Finished basement |
| Parking | Garage, Outdoor |
| Water supply | Municipality |
| Zoning | Residential |
| Sewage system | Septic tank |
| Mobility impared accessible | Stair lift |