175 Ch. de la Côte St Antoine, Westmount, QC H3J3K7 $2,490,000
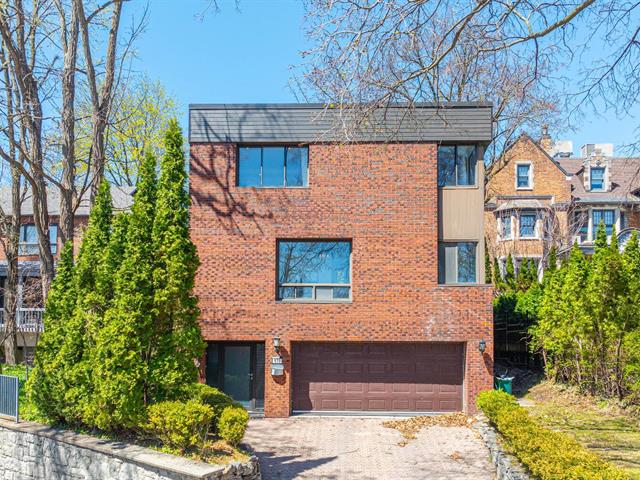
Exterior
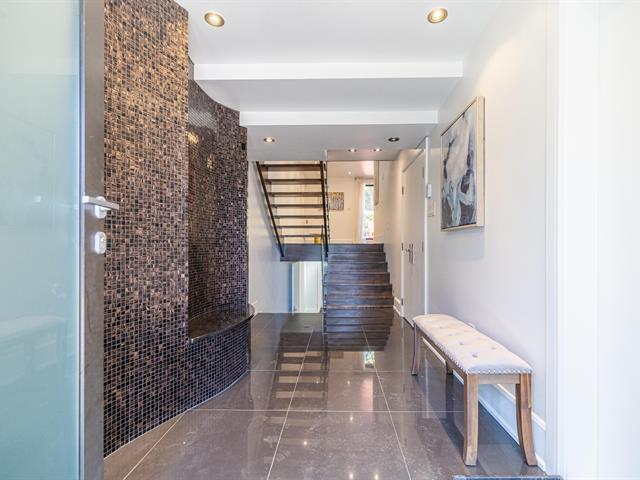
Hallway
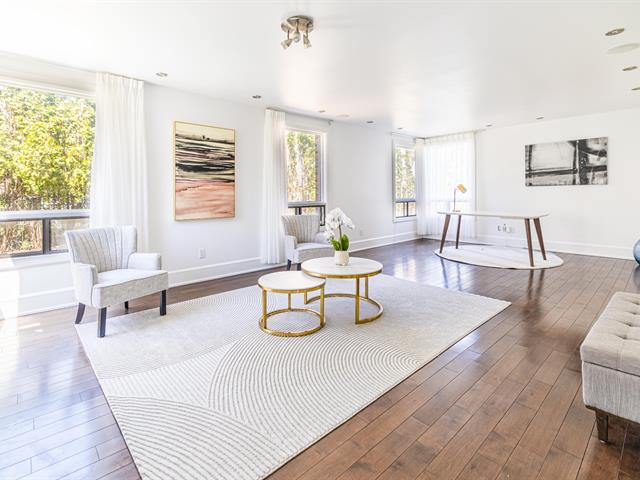
Living room
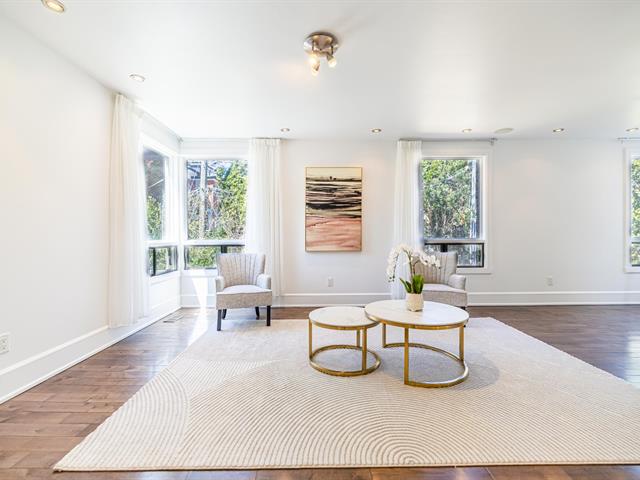
Living room

Living room
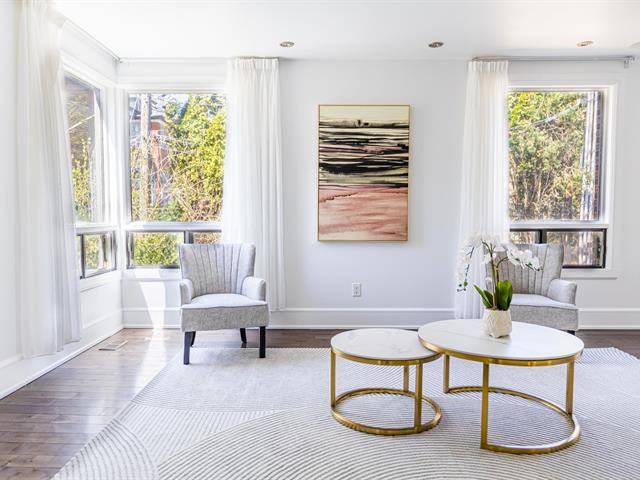
Living room

Living room
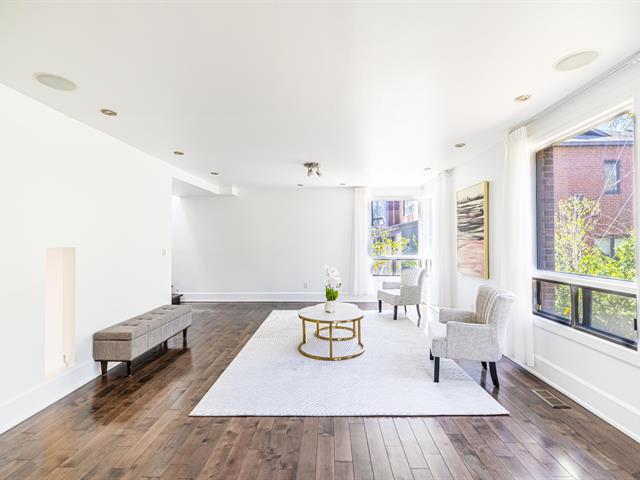
Living room
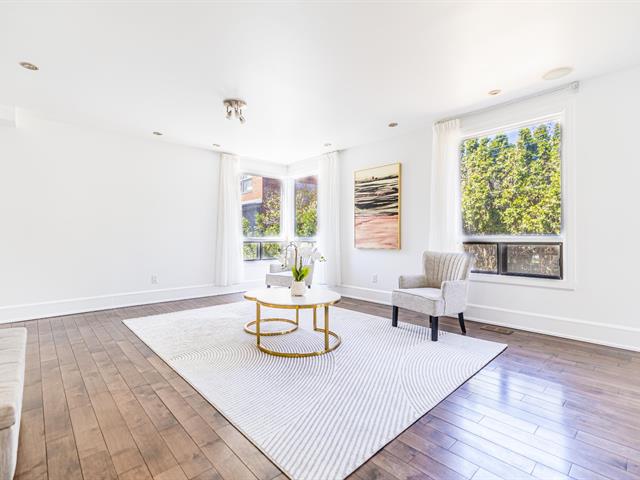
Living room
|
|
Description
Welcome to Westmount Here, the rich gather, elites are neighbors, showcasing a distinct taste of social circles. This modern and renovated detached house built in 1980. He is located in the prime location in Westmount. South facing, bright and spacious 3 bedrooms, 2+1 bathrooms, heated double integrated garage. Walking distance to Murray Hill Park and Westmount Park, city hall, library, famous Montreal international school and Selwyn House School. lots of space for entertainment is offered with immense living room and family room. Private and cozy backyard with huge deck. It checks all the boxes that all Westmounters would desire, A must see!
An extraordinary and distinguished lifestyle begins here!
This luxurious residence was built in 1980 and is located
in Westmount, where such new buildings are rare. It boasts
a prime location, a tranquil environment, and exceptional
privacy, making it a perfect symbol of your status and
taste.
This building features modern luxurious décor, selected
high-end materials, and international brand appliances,
showcasing extraordinary craftsmanship and unique style.
The layout is square, with ample natural light and
oversized floor-to-ceiling windows that overlook the
magnificent cityscape, creating an elegant living
atmosphere.
Notably, this property is situated in a quality school
district, surrounded by renowned schools, helping children
to win at the starting line.
The schools in the area provide:
-Selwyn house School
-The Study
-Saint-Leon-de-Westmount elementary
-Montreal International School
-Westmount High School
-Marianopolis College
etc.
This house close to Downtown, with convenient
transportation that perfectly balances prosperity and
tranquility. This is a rare and exquisite residential
property, making it a wise choice for both personal living
and investment!
This luxurious residence was built in 1980 and is located
in Westmount, where such new buildings are rare. It boasts
a prime location, a tranquil environment, and exceptional
privacy, making it a perfect symbol of your status and
taste.
This building features modern luxurious décor, selected
high-end materials, and international brand appliances,
showcasing extraordinary craftsmanship and unique style.
The layout is square, with ample natural light and
oversized floor-to-ceiling windows that overlook the
magnificent cityscape, creating an elegant living
atmosphere.
Notably, this property is situated in a quality school
district, surrounded by renowned schools, helping children
to win at the starting line.
The schools in the area provide:
-Selwyn house School
-The Study
-Saint-Leon-de-Westmount elementary
-Montreal International School
-Westmount High School
-Marianopolis College
etc.
This house close to Downtown, with convenient
transportation that perfectly balances prosperity and
tranquility. This is a rare and exquisite residential
property, making it a wise choice for both personal living
and investment!
Inclusions: Refrigerator, stove, dishwasher, oven, washer, dryer, blinds and curtains
Exclusions : N/A
| BUILDING | |
|---|---|
| Type | Two or more storey |
| Style | Detached |
| Dimensions | 12.54x8.49 M |
| Lot Size | 375.6 MC |
| EXPENSES | |
|---|---|
| Municipal Taxes (2025) | $ 15546 / year |
| School taxes (2025) | $ 2035 / year |
|
ROOM DETAILS |
|||
|---|---|---|---|
| Room | Dimensions | Level | Flooring |
| Hallway | 15.1 x 6.9 P | Ground Floor | Tiles |
| Family room | 25.1 x 13.6 P | Ground Floor | Wood |
| Living room | 25.6 x 14 P | 2nd Floor | Wood |
| Dining room | 13.1 x 9 P | 2nd Floor | Wood |
| Kitchen | 11 x 19.8 P | 2nd Floor | Wood |
| Washroom | 7.6 x 5.4 P | 2nd Floor | Tiles |
| Bedroom | 11 x 15 P | 3rd Floor | Wood |
| Bedroom | 11 x 12 P | 3rd Floor | Wood |
| Bathroom | 6 x 5 P | 3rd Floor | Ceramic tiles |
| Primary bedroom | 14.6 x 14 P | 4th Floor | Wood |
| Bathroom | 10.7 x 13.9 P | 4th Floor | Ceramic tiles |
| Other | 9.1 x 10.7 P | 4th Floor | Wood |
| Family room | 24.7 x 12.7 P | Basement | Ceramic tiles |
|
CHARACTERISTICS |
|
|---|---|
| Basement | 6 feet and over, Finished basement |
| Heating system | Air circulation |
| Siding | Brick |
| Equipment available | Central air conditioning, Central heat pump, Private yard |
| Proximity | Daycare centre, Elementary school, High school, Park - green area, Public transport, University |
| Garage | Double width or more, Heated |
| Roofing | Elastomer membrane |
| Heating energy | Electricity |
| Parking | Garage, Outdoor |
| View | Mountain |
| Sewage system | Municipal sewer |
| Water supply | Municipality |
| Driveway | Plain paving stone |
| Zoning | Residential |
| Bathroom / Washroom | Seperate shower |