171 Imp. de Galais, Boisbriand, QC J7G1P6 $499,900
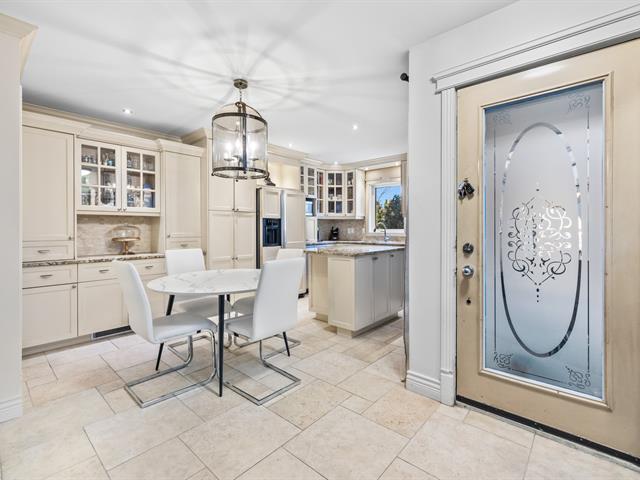
Interior
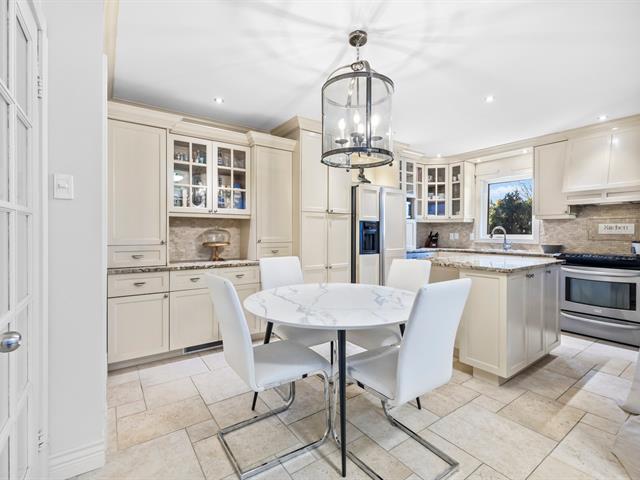
Dining room
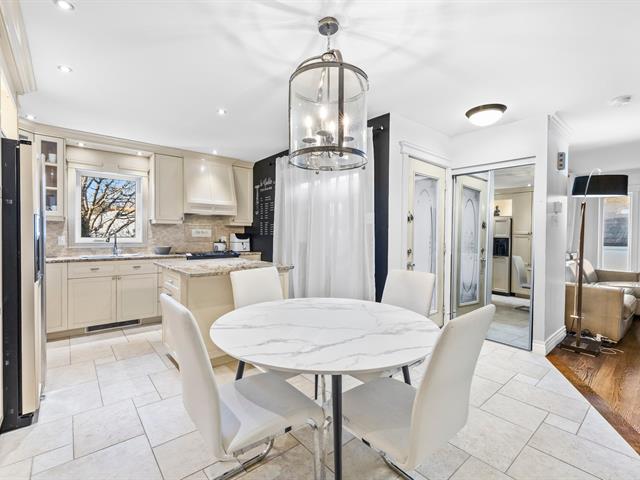
Dining room
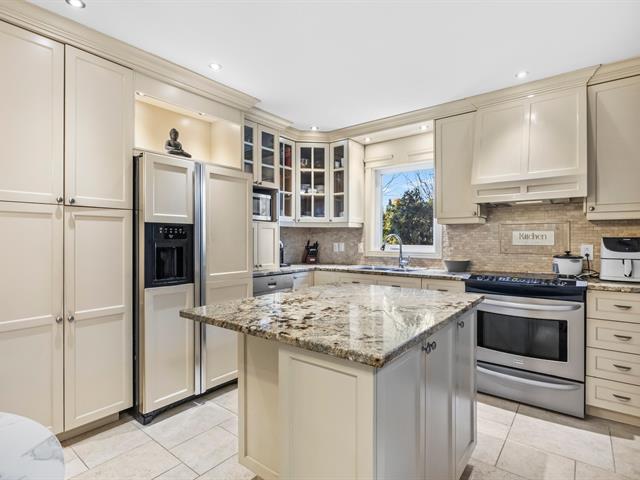
Kitchen
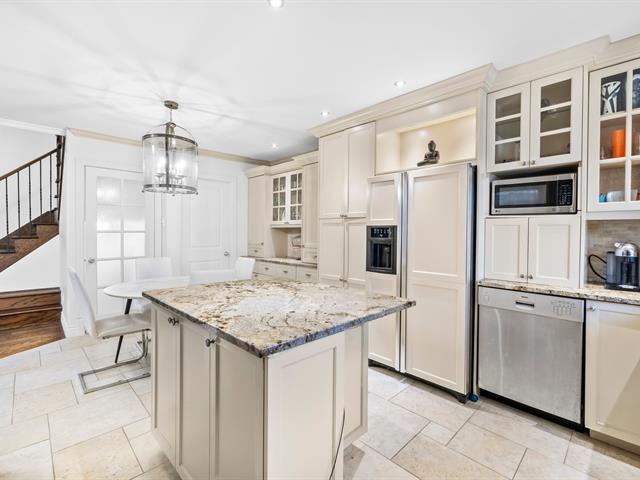
Kitchen
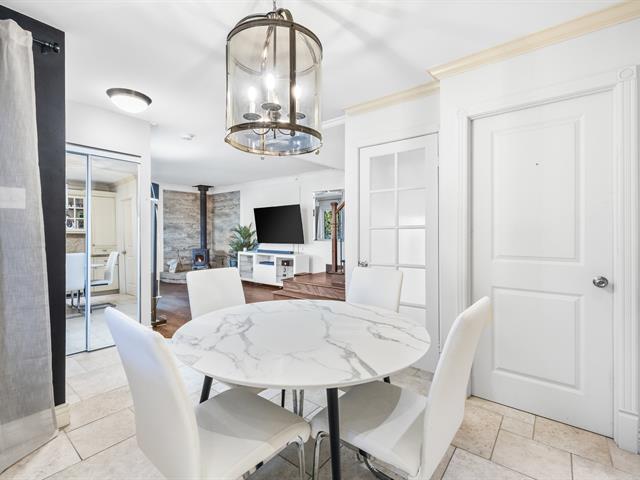
Dining room
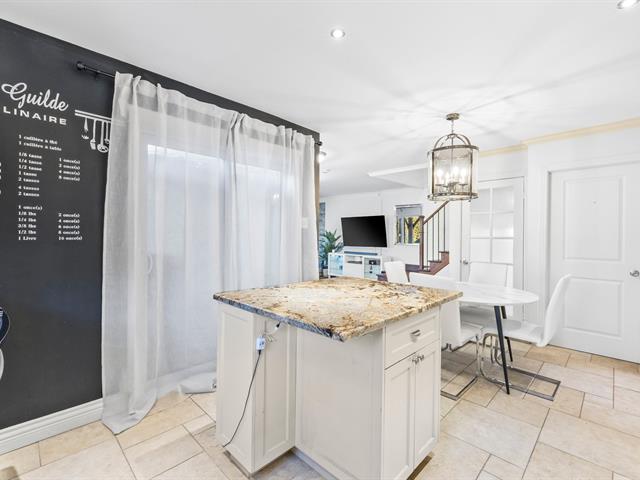
Kitchen
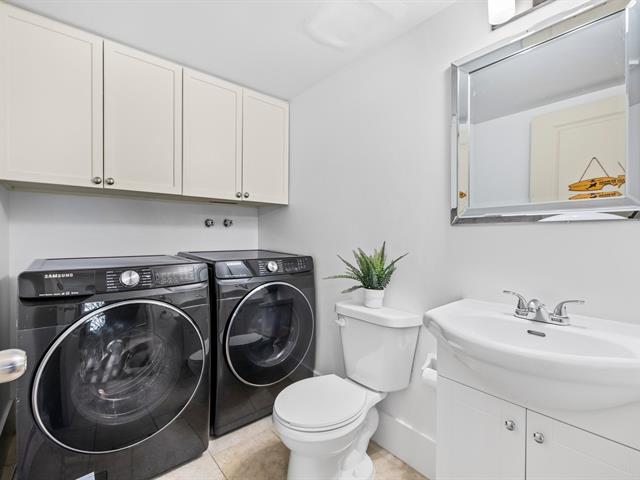
Washroom
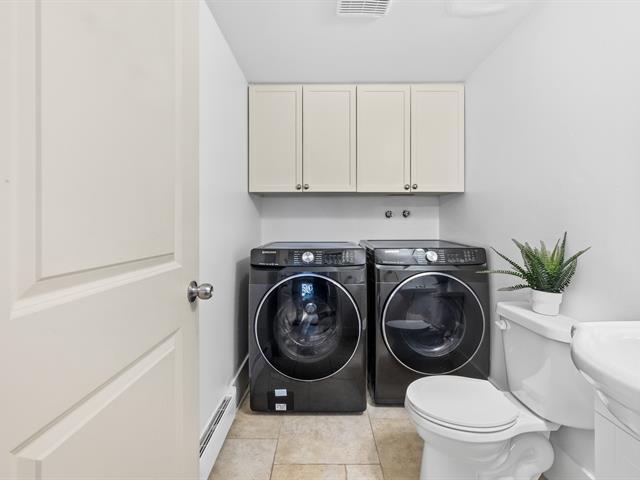
Washroom
|
|
Sold
Description
A turnkey property located in a roundabout near Highways 15 & 640, steps away from Place Rosemère and Faubourg Boisbriand. You'll quickly notice its exceptional condition and how welcoming it is both inside and out. Its kitchen will inspire you to cook, and its terrace will inspire you to entertain. A truly ZEN atmosphere!
Situated in a roundabout, in the ''Jardin des Villas''
neighbourhood, with easy access to highways 15 and 640,
this two-storey house is part of a unique project.
Outside, you'll find a driveway that can fit 3 cars,
leading to the patio where you'll spend most evenings
entertaining guests or having a glass of wine.
On the main floor consists of an open concept layout with
the fireplace adding warmth to this wonderful space.
Upstairs, you'll find a cozy bathroom and 2 large bedrooms
with juliet balconies.
Finally, the basement offers endless possibilities, with a
family room, a bedroom and a full bathroom. Transform this
space into either an office area, a home cinema, or
anything you'd like!
Book a visit to not miss out!
neighbourhood, with easy access to highways 15 and 640,
this two-storey house is part of a unique project.
Outside, you'll find a driveway that can fit 3 cars,
leading to the patio where you'll spend most evenings
entertaining guests or having a glass of wine.
On the main floor consists of an open concept layout with
the fireplace adding warmth to this wonderful space.
Upstairs, you'll find a cozy bathroom and 2 large bedrooms
with juliet balconies.
Finally, the basement offers endless possibilities, with a
family room, a bedroom and a full bathroom. Transform this
space into either an office area, a home cinema, or
anything you'd like!
Book a visit to not miss out!
Inclusions: Gazebo, parasol, refrigerator, oven, dishwasher (to be repaired), hood (not working), light fixtures, curtains and curtain rods, blinds in the master bedroom window, ceiling fan, wall TV support in the living room, fireplace in the yard. The inclusions are given without legal warranty.
Exclusions : N/A
| BUILDING | |
|---|---|
| Type | Two or more storey |
| Style | Semi-detached |
| Dimensions | 26x30 P |
| Lot Size | 2901 PC |
| EXPENSES | |
|---|---|
| Municipal Taxes (2025) | $ 2660 / year |
| School taxes (2025) | $ 269 / year |
|
ROOM DETAILS |
|||
|---|---|---|---|
| Room | Dimensions | Level | Flooring |
| Living room | 13.1 x 13.5 P | Ground Floor | Wood |
| Kitchen | 9.3 x 11.1 P | Ground Floor | Ceramic tiles |
| Dining room | 7.5 x 10.9 P | Ground Floor | Ceramic tiles |
| Washroom | 5.1 x 7.11 P | Ground Floor | Ceramic tiles |
| Primary bedroom | 12.1 x 13.1 P | 2nd Floor | Floating floor |
| Bedroom | 11.1 x 11.10 P | 2nd Floor | Floating floor |
| Bathroom | 4.10 x 10.10 P | 2nd Floor | Ceramic tiles |
| Family room | 9.5 x 24.2 P | Basement | Floating floor |
| Bedroom | 10.6 x 11.7 P | Basement | Floating floor |
| Bathroom | 5.2 x 6.9 P | Basement | Ceramic tiles |
| Storage | 4.2 x 12.8 P | Basement | Floating floor |
|
CHARACTERISTICS |
|
|---|---|
| Siding | Aggregate, Brick |
| Proximity | Bicycle path, Cegep, Daycare centre, Elementary school, High school, Highway, Park - green area, Public transport |
| Window type | Crank handle, Sliding |
| Distinctive features | Cul-de-sac |
| Roofing | Elastomer membrane |
| Heating system | Electric baseboard units |
| Heating energy | Electricity |
| Basement | Finished basement |
| Topography | Flat |
| Landscaping | Land / Yard lined with hedges |
| Sewage system | Municipal sewer |
| Water supply | Municipality |
| Parking | Outdoor |
| Driveway | Plain paving stone |
| Foundation | Poured concrete |
| Equipment available | Private yard |
| Zoning | Residential |
| Hearth stove | Wood fireplace |