17 Rue des Hirondelles, Kirkland, QC H9J4B8 $824,000
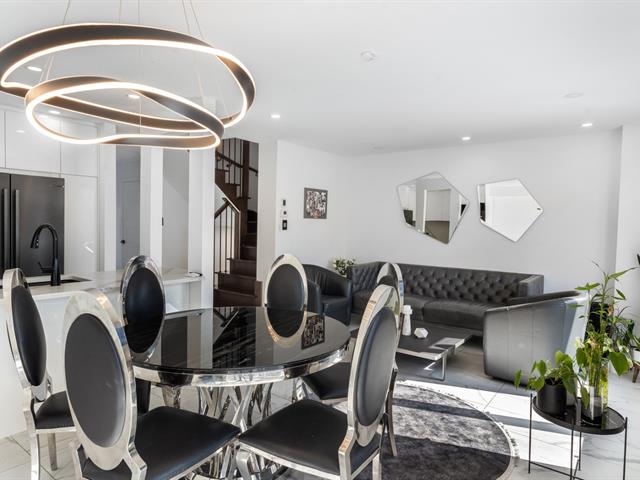
Exterior
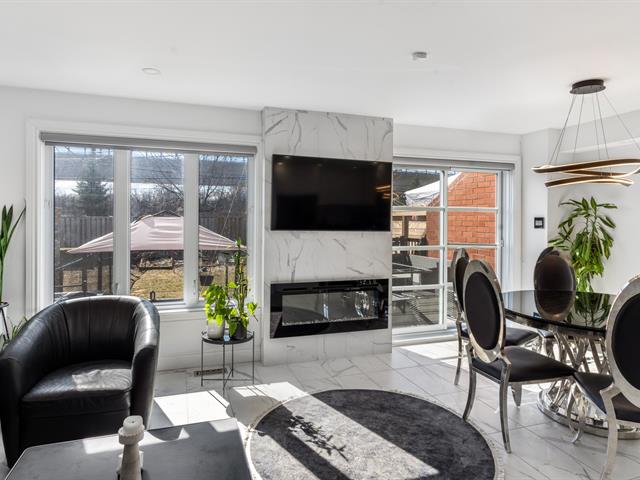
Living room
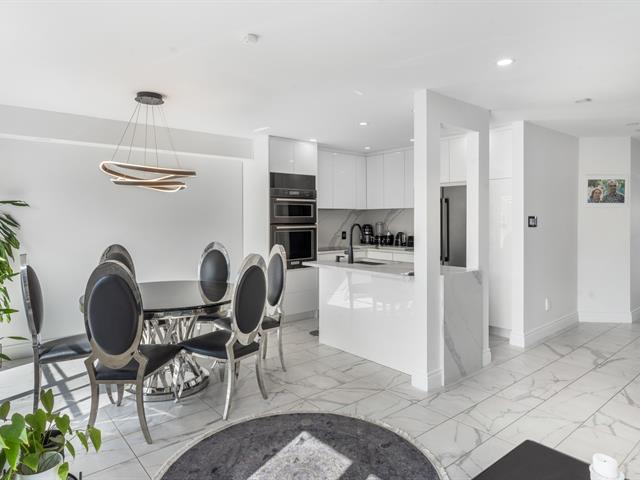
Living room
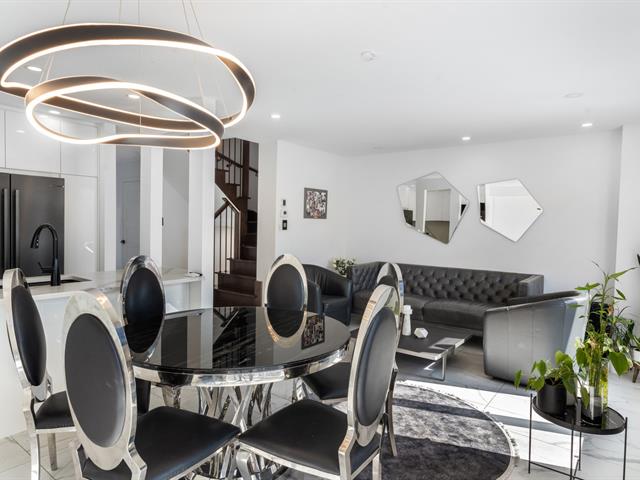
Dining room
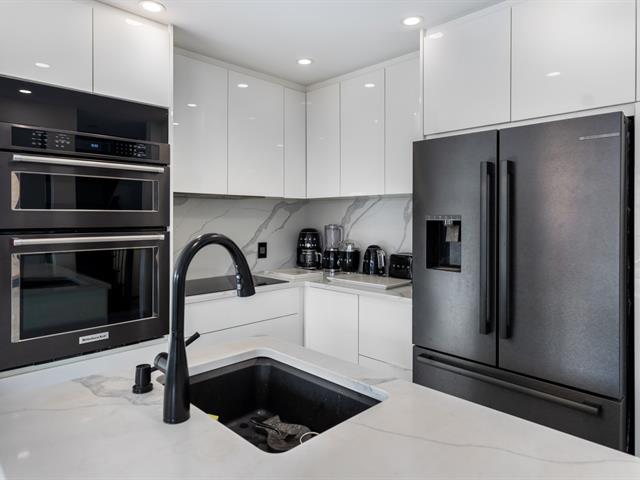
Kitchen
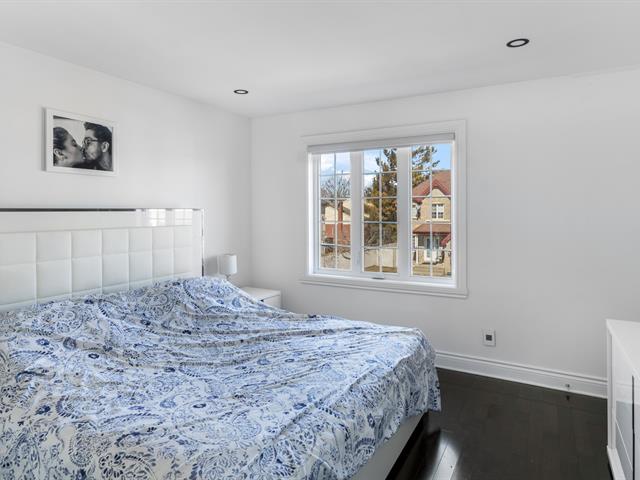
Bedroom
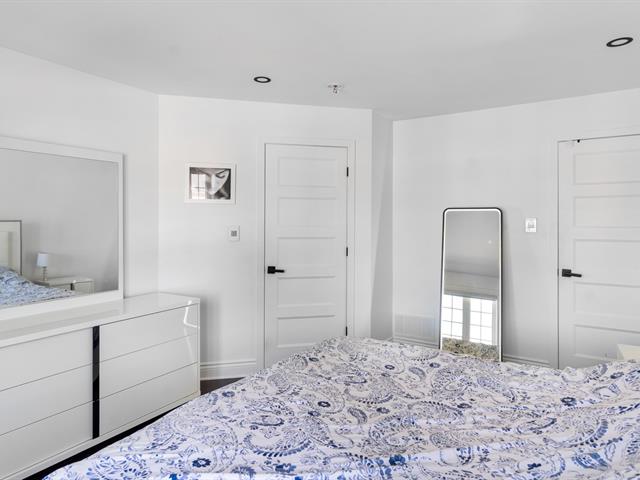
Bedroom
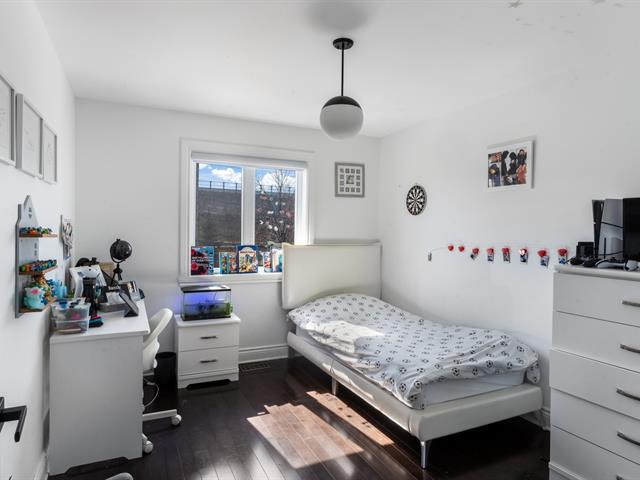
Bedroom
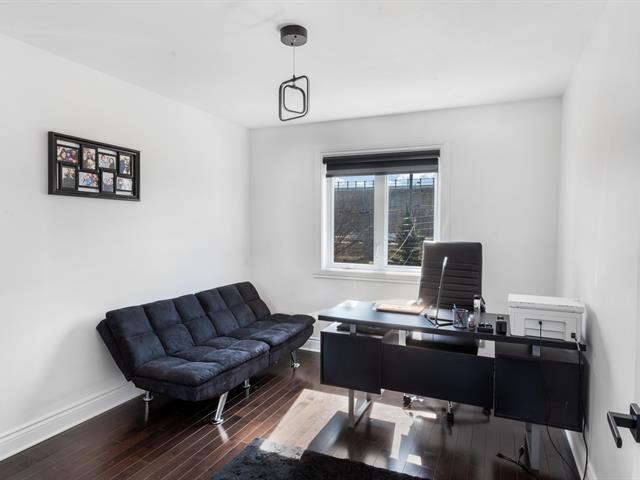
Office
|
|
Description
Discover this magnificent two-story house, completely rebuilt in 2021, which perfectly combines comfort and modern style in an ideal family setting. Located just 5 min away from the new Metropolitan Express Network (REM), this home is nestled in a peaceful and welcoming neighborhood, close to all essential services. The house features three spacious bedrooms upstairs and is equipped with a centralized heating and air conditioning system for optimal comfort in all seasons. The fully finished basement provides additional space ideal for relaxation and entertainment. For more information or to schedule a visit, call 514-647-4335.
Construction History: This house was originally built in
2004. Following a fire in 2020, it underwent complete
reconstruction and was rebuilt in 2021. All components of
the house are new, with invoices from the reconstruction
work available upon request.
Additional Features Added after construction:
Central vacuum system installed.
Central heating and cooling system (furnace) installed.
Two electric fireplaces added.
Built-in microwave and oven.
Marble countertops, kitchen island, and backsplash
installed.
Floors upgraded to marble-look tile throughout the house.
Bathrooms and washrooms feature tiling up to half of the
wall height.
Entire house, including the basement, is fitted with
spotlight ceilings.
Each floor has separate washrooms.
D.2.11 Room Addition:
An additional bedroom was added, bringing the total to
three bedrooms.
Basement:
In 2025, the entire basement was renovated due to flooding.
An invoice for this work is available.
2004. Following a fire in 2020, it underwent complete
reconstruction and was rebuilt in 2021. All components of
the house are new, with invoices from the reconstruction
work available upon request.
Additional Features Added after construction:
Central vacuum system installed.
Central heating and cooling system (furnace) installed.
Two electric fireplaces added.
Built-in microwave and oven.
Marble countertops, kitchen island, and backsplash
installed.
Floors upgraded to marble-look tile throughout the house.
Bathrooms and washrooms feature tiling up to half of the
wall height.
Entire house, including the basement, is fitted with
spotlight ceilings.
Each floor has separate washrooms.
D.2.11 Room Addition:
An additional bedroom was added, bringing the total to
three bedrooms.
Basement:
In 2025, the entire basement was renovated due to flooding.
An invoice for this work is available.
Inclusions: Spotlights Curtains Two electric fireplaces Dishwasher Electric automatic heat device attached to toilet bowl in the master bedroom
Exclusions : N/A
| BUILDING | |
|---|---|
| Type | Two or more storey |
| Style | Attached |
| Dimensions | 36x22 P |
| Lot Size | 2548.9 PC |
| EXPENSES | |
|---|---|
| Municipal Taxes (2025) | $ 3699 / year |
| School taxes (2025) | $ 487 / year |
|
ROOM DETAILS |
|||
|---|---|---|---|
| Room | Dimensions | Level | Flooring |
| Living room | 14.2 x 10.6 P | Ground Floor | Wood |
| Dining room | 10.11 x 9.8 P | Ground Floor | Wood |
| Kitchen | 9.8 x 8 P | Ground Floor | Ceramic tiles |
| Primary bedroom | 14.6 x 12.5 P | 2nd Floor | Carpet |
| Bedroom | 12 x 10.1 P | 2nd Floor | Carpet |
| Bedroom | 14.6 x 10.1 P | 2nd Floor | Carpet |
| Playroom | 19 x 18.5 P | Basement | Floating floor |
|
CHARACTERISTICS |
|
|---|---|
| Cupboard | Wood |
| Heating system | Electric baseboard units |
| Water supply | Municipality |
| Heating energy | Electricity |
| Equipment available | Central vacuum cleaner system installation, Alarm system, Ventilation system, Electric garage door |
| Foundation | Poured concrete |
| Garage | Fitted, Single width |
| Rental appliances | Alarm system |
| Siding | Aluminum, Brick |
| Distinctive features | No neighbours in the back |
| Proximity | Highway, Park - green area, Public transport, Bicycle path, Réseau Express Métropolitain (REM) |
| Basement | 6 feet and over, Unfinished |
| Parking | Outdoor, Garage |
| Sewage system | Municipal sewer |
| Roofing | Asphalt shingles |
| Zoning | Residential |
| Driveway | Asphalt |