17 Rue Brentwood, Dollard-des-Ormeaux, QC H9A2P8 $639,900
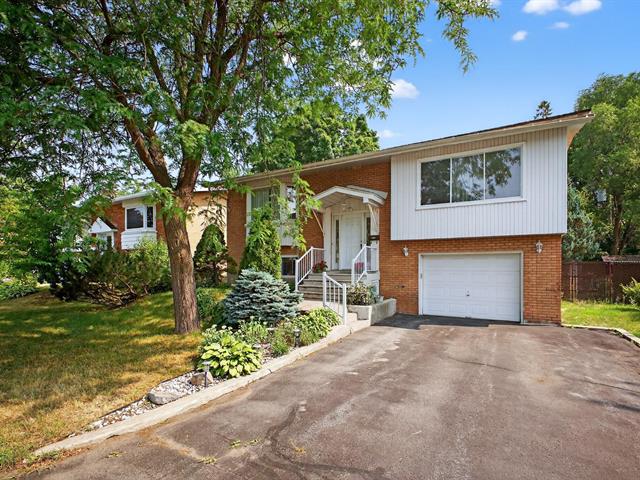
Frontage
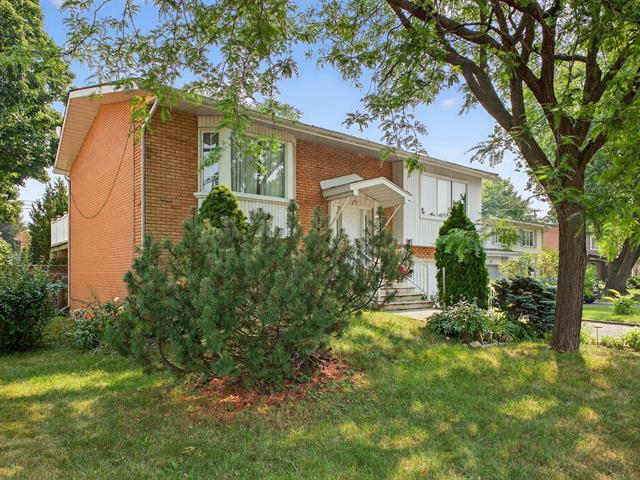
Frontage
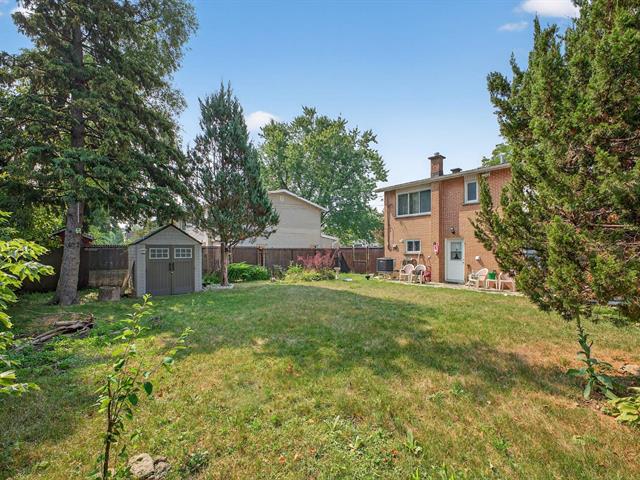
Backyard
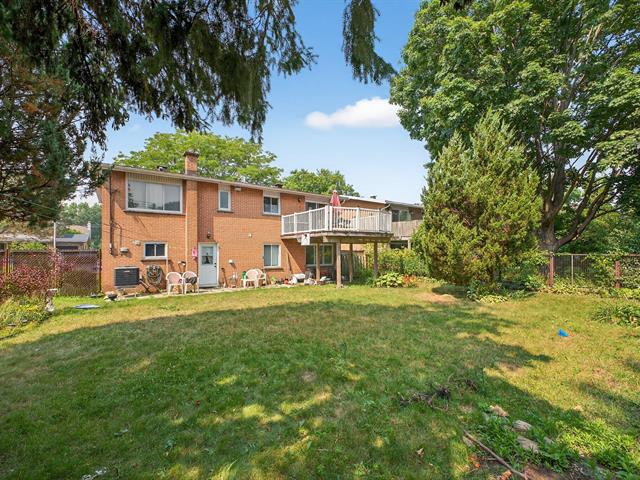
Backyard
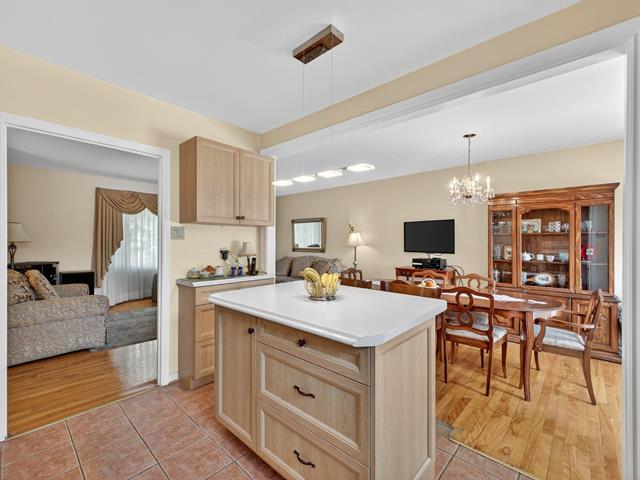
Kitchen
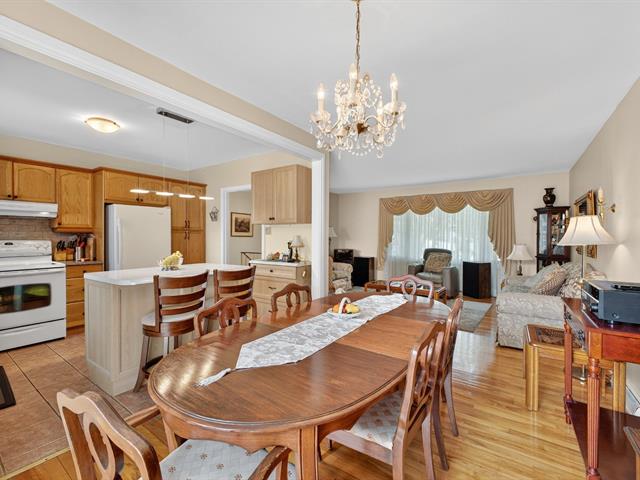
Dining room
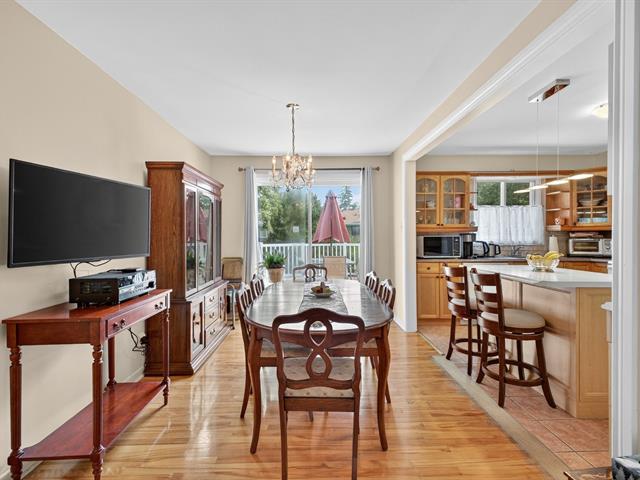
Dining room
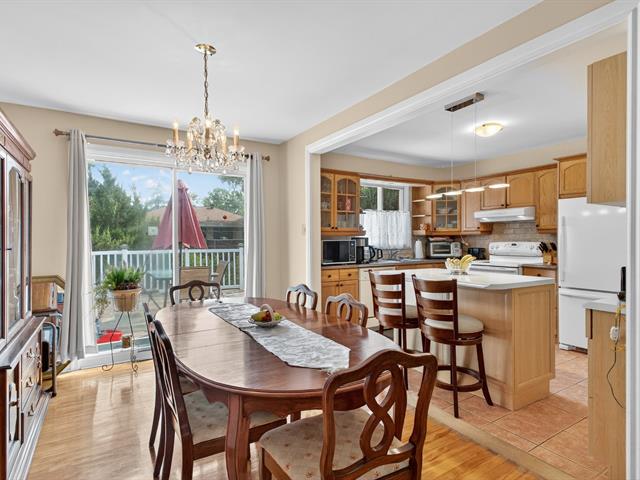
Dining room
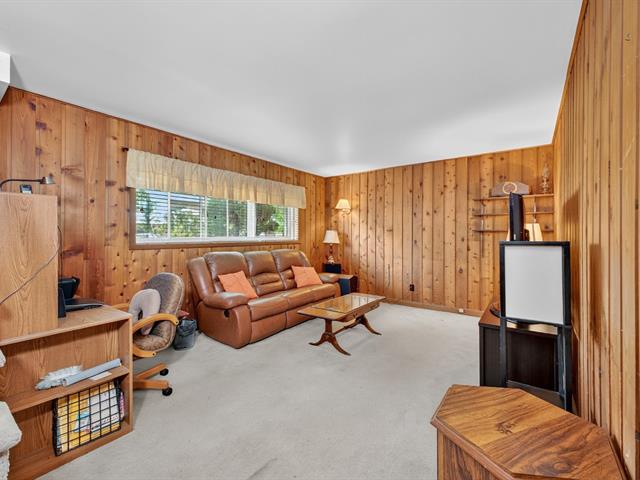
Family room
|
|
OPEN HOUSE
Sunday, 3 August, 2025 | 14:00 - 16:00
Description
Please be advised visits will begin on Sunday,Aug,3,2025
2-4PM
(Open House)
The deadline to submit your offer is Monday,Aug,4,2025 at
6PM.
Please leave offers open until 9PM on Tuesday,Aug,5,2025.
Please send pre-approval with offer.
2-4PM
(Open House)
The deadline to submit your offer is Monday,Aug,4,2025 at
6PM.
Please leave offers open until 9PM on Tuesday,Aug,5,2025.
Please send pre-approval with offer.
Inclusions: Hydro solution leasing Equipment assumed by the buyer. all 5 Appliances included in the sale (washer and dryer, fridge,stove, dishwasher) All Furniture in the home included in the sale.
Exclusions : N/A
| BUILDING | |
|---|---|
| Type | Bungalow |
| Style | Detached |
| Dimensions | 26.5x40 P |
| Lot Size | 0 |
| EXPENSES | |
|---|---|
| Energy cost | $ 3 / year |
| Municipal Taxes (2025) | $ 4546 / year |
| School taxes (2025) | $ 489 / year |
|
ROOM DETAILS |
|||
|---|---|---|---|
| Room | Dimensions | Level | Flooring |
| Family room | 16.2 x 12.6 P | Ground Floor | Carpet |
| Bedroom | 12.0 x 12.0 P | Ground Floor | Parquetry |
| Bathroom | 4.11 x 8.6 P | Ground Floor | Tiles |
| Laundry room | 5.7 x 8.6 P | Ground Floor | Tiles |
| Living room | 16.2 x 14.5 P | 2nd Floor | Wood |
| Dining room | 9.4 x 12.2 P | 2nd Floor | Wood |
| Kitchen | 10.0 x 11.10 P | 2nd Floor | Tiles |
| Primary bedroom | 13.10 x 11.10 P | 2nd Floor | Wood |
| Bedroom | 12.8 x 10.11 P | 2nd Floor | Carpet |
| Bathroom | 4.11 x 11.10 P | 2nd Floor | Tiles |
|
CHARACTERISTICS |
|
|---|---|
| Windows | Aluminum |
| Driveway | Asphalt |
| Roofing | Asphalt shingles |
| Garage | Attached |
| Siding | Brick |
| Window type | Crank handle |
| Basement | Finished basement |
| Parking | Garage, Outdoor |
| Sewage system | Municipal sewer |
| Water supply | Municipality |
| Heating energy | Natural gas |
| Foundation | Poured concrete |
| Zoning | Residential |