1601 Rue Viola Desmond, Montréal (LaSalle), QC H8N0G2 $1,750/M
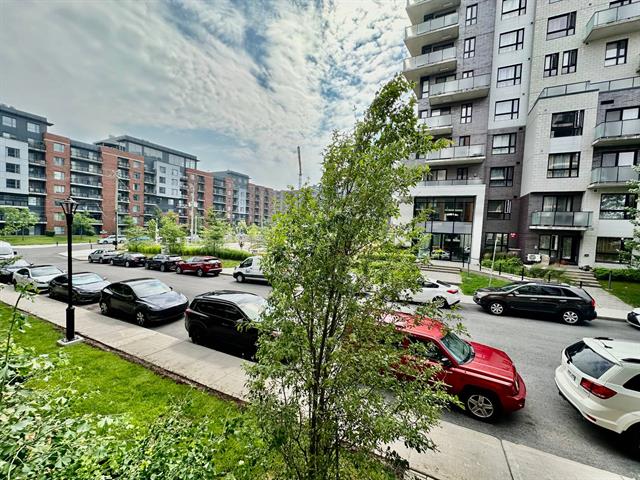
View
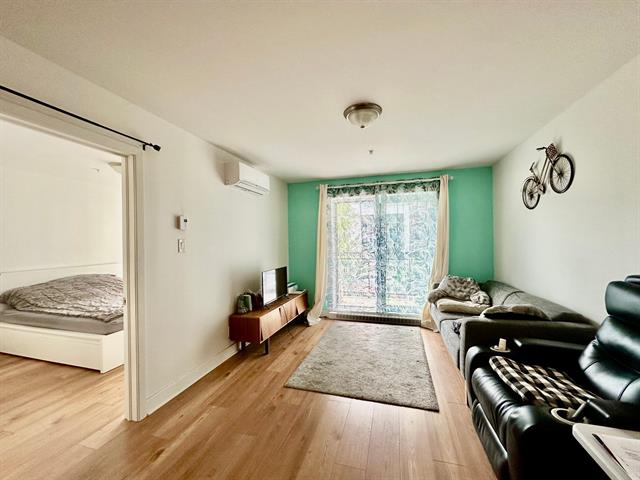
Living room
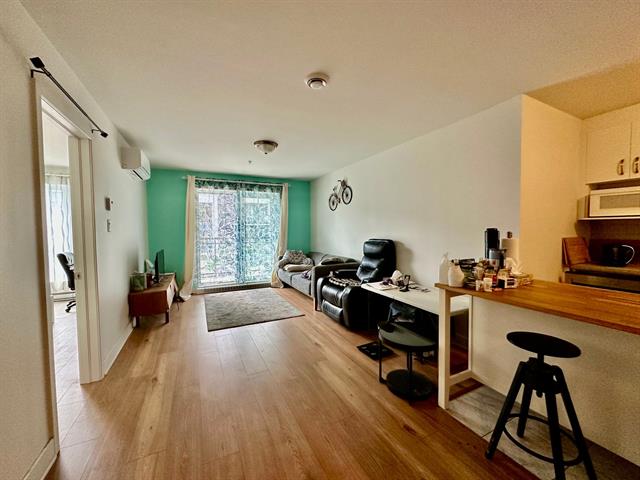
Living room
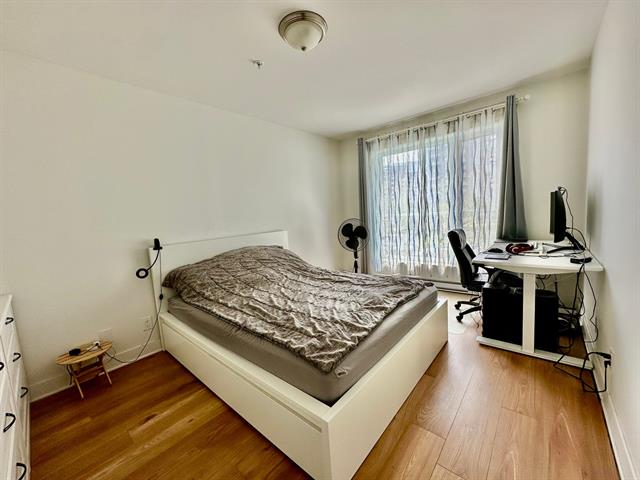
Bedroom
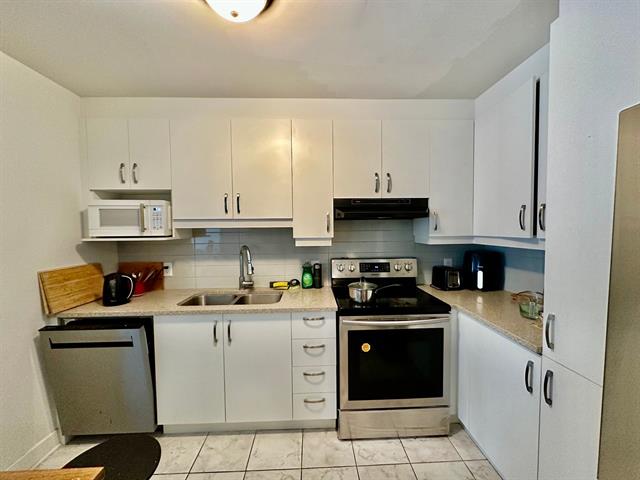
Kitchen
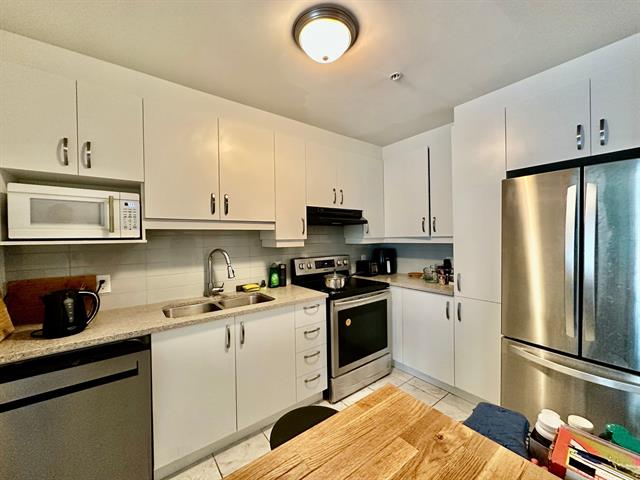
Kitchen
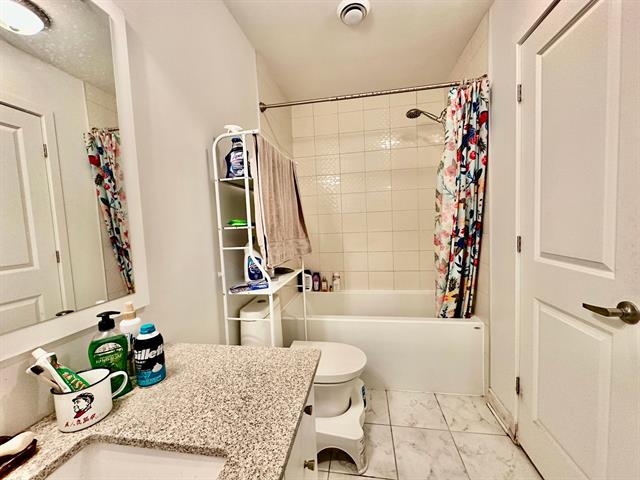
Bathroom
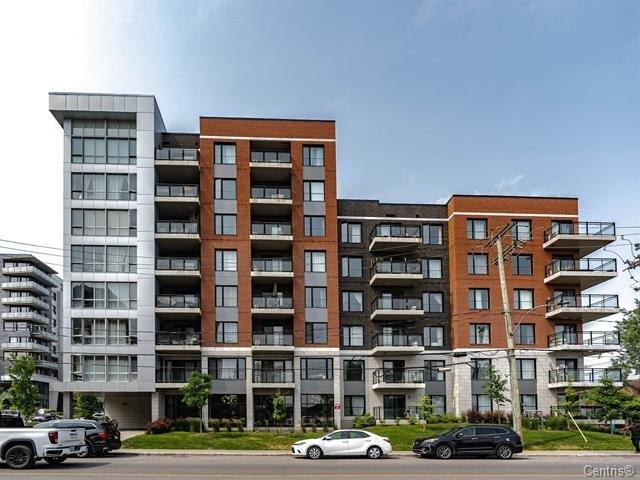
View
|
|
Description
condo in Opus 6 -- 1 bedroom | 1 bathroom | 1 balcony | 1
garage | 1 storage space
Welcome to Opus 6! Located on the 2nd floor, this unit
offers an open concept bathed in natural light thanks to
generous windows. Enjoy a garden view.
bedroom with a large walk-in closet
Modern kitchen with a large central island and appliances
included
Full bathroom with integrated laundry room
Wall-mounted heat pump for optimal comfort
1 private balcony, 1 indoor garage, 1 storage space
Building with gym, sauna, and common room with kitchen.
Strategically located: 3 minutes from the Angrignon metro
station, near highways 15/20 and the shopping center.
A rare opportunity in a sought-after area. Contact me for a
visit!
garage | 1 storage space
Welcome to Opus 6! Located on the 2nd floor, this unit
offers an open concept bathed in natural light thanks to
generous windows. Enjoy a garden view.
bedroom with a large walk-in closet
Modern kitchen with a large central island and appliances
included
Full bathroom with integrated laundry room
Wall-mounted heat pump for optimal comfort
1 private balcony, 1 indoor garage, 1 storage space
Building with gym, sauna, and common room with kitchen.
Strategically located: 3 minutes from the Angrignon metro
station, near highways 15/20 and the shopping center.
A rare opportunity in a sought-after area. Contact me for a
visit!
Inclusions: Stove, refrigerator, dishwasher, washer and dryer, sofa, dresser, bed, desk, office chair, TV stand, vacuum cleaner, hot water
Exclusions : electricity, heating, internet
| BUILDING | |
|---|---|
| Type | Apartment |
| Style | Detached |
| Dimensions | 0x0 |
| Lot Size | 0 |
| EXPENSES | |
|---|---|
| Other taxes | $ 0 / year |
| Water taxes | $ 0 / year |
| Municipal Taxes | $ 0 / year |
| School taxes | $ 0 / year |
| Utilities taxes | $ 0 / year |
|
ROOM DETAILS |
|||
|---|---|---|---|
| Room | Dimensions | Level | Flooring |
| Bedroom | 13.2 x 10.2 P | 2nd Floor | Floating floor |
| Kitchen | 11.2 x 8.6 P | 2nd Floor | Floating floor |
| Living room | 17.1 x 16.1 P | 2nd Floor | Floating floor |
| Bathroom | 9.8 x 7.4 P | 2nd Floor | Ceramic tiles |
|
CHARACTERISTICS |
|
|---|---|
| Garage | Fitted, Heated, Single width |
| Equipment available | Furnished, Wall-mounted air conditioning |
| Parking | Garage |
| Sewage system | Municipal sewer |
| Water supply | Municipality |
| Zoning | Residential |