160 Rue du Moissonneur, La Prairie, QC J5R0P6 $749,000
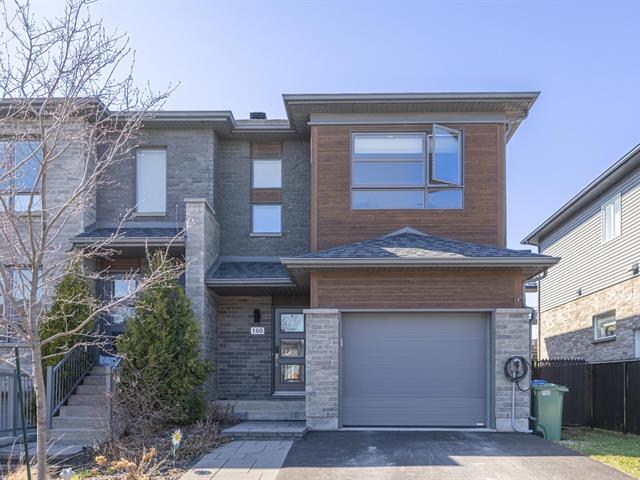
Exterior
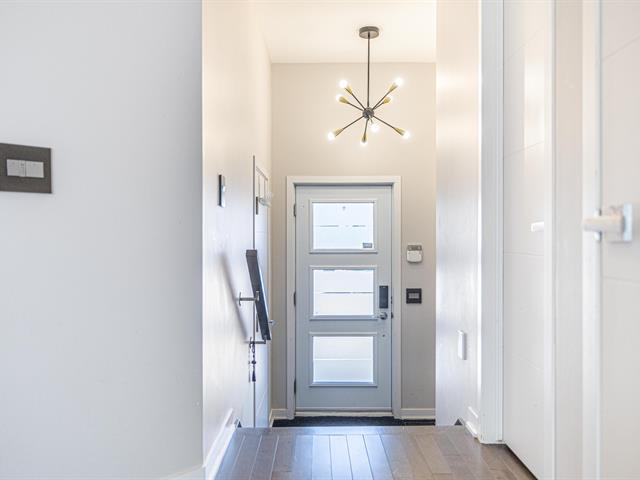
Hallway
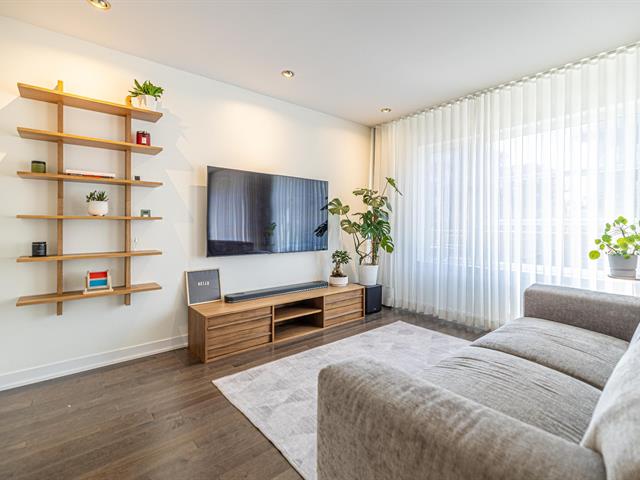
Living room
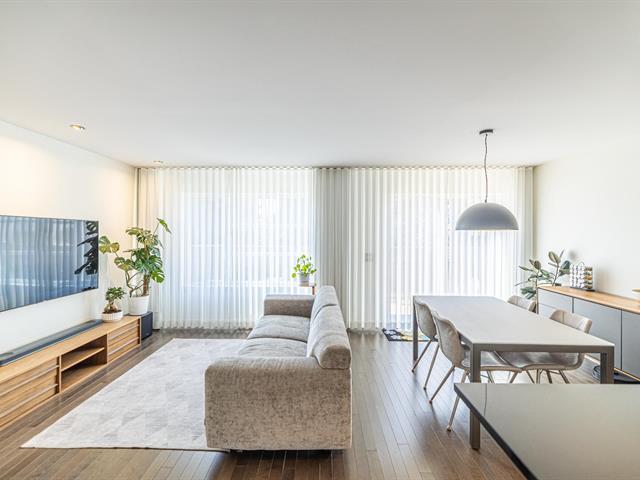
Living room
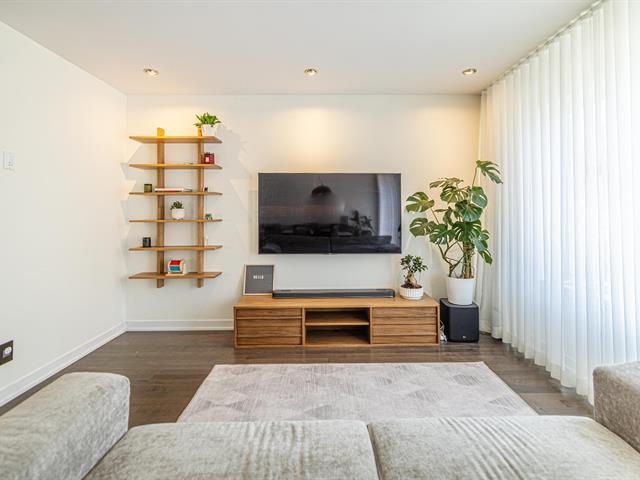
Living room
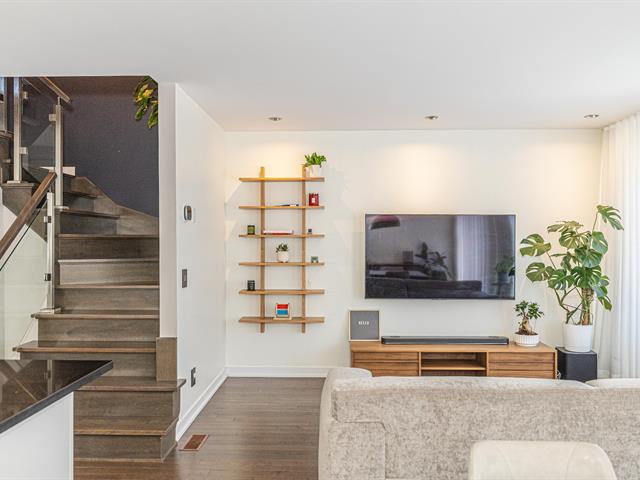
Living room
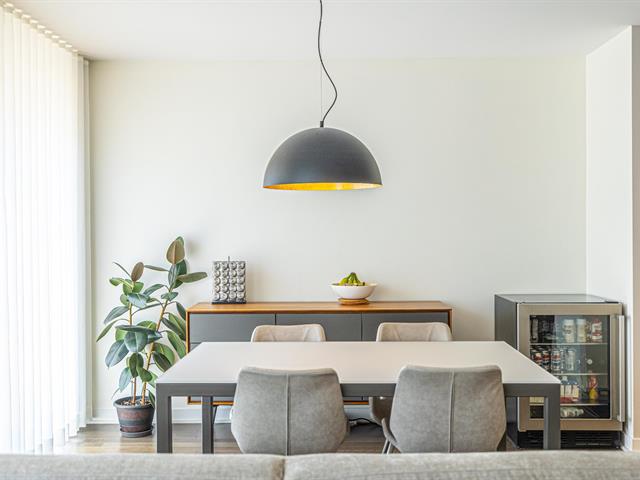
Dining room
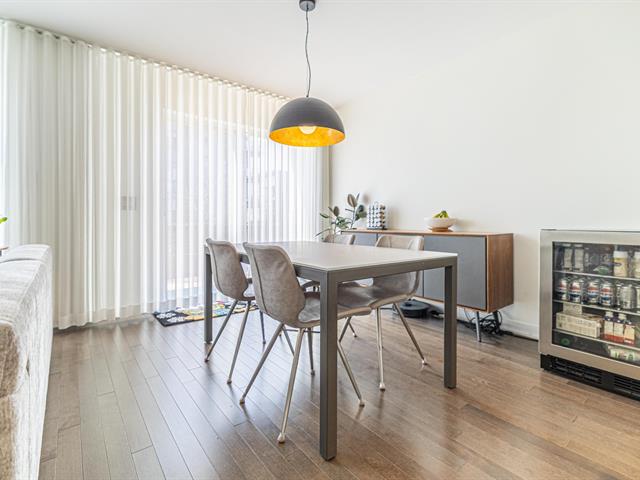
Dining room
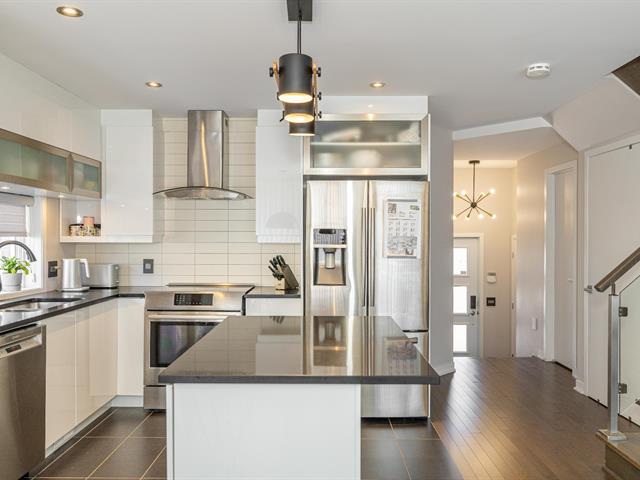
Kitchen
|
|
Description
Welcome to 160 Rue du Moissonneur, in the calm and young sector of Symbiocité in La Prairie! A beautiful modern corner townhouse on a quiet street close to all services, parks, schools, daycares, public transport and only one exit away from Quartier Dix30 and the Brossard REM station. Boasting natural light, cherry hardwood floors, central air conditioning and heating, high-end finishes, and plenty of space to make this house your own. In 2023, the backyard was fully refreshed, and the garage was fully renovated with many additions. A visit will charm you!
Welcome to 160 Rue du Moissonneur, in the calm and young
sector of Symbiocité in La Prairie! A beautiful modern
corner townhouse on a quiet street close to all services,
parks, schools, daycares, public transport and only one
exit away from uartier Dix30 and the Brossard REM station.
Boasting natural light, cherry hardwood floors, central air
conditioning and heating, high-end finishes, and plenty of
space to make this house your own. In 2023, the backyard
was fully refreshed, and the garage was fully renovated
with many additions. A visit will charm you!
Ideally located, this home is just minutes from several
parks including Parc des Lucioles and Parc des Cigales.
Families will appreciate access to a brand new CPE, along
with many private and subsidized daycares, as well as
nearby schools like Collège Jean de la Mennais and École de
la Petite Gare. The area also features the newly built
Arena Municipale La Prairie, Marché La Prairie, grocery
stores, and coffee shops.
uick and easy access to highways 30, 10, 104, and 132 makes
commuting simple. You're just 10 minutes from both the
Candiac and Brossard Costcos, and only 25 minutes from
downtown Montreal. The neighborhood features a 10 km
multifunctional trail and buried power lines for a clean,
open streetscape.
You're also one exit away from the vibrant uartier Dix30,
offering shopping, restaurants, spas, a movie theater,
family-friendly activities, the CN Sports Complex, and
access to the Brossard REM station.
List of Upgrades Kitchen
12 x 24" ceramic tiles
White thermofoil cabinets
Ceiling-high cabinets
Frosted glass cabinets above window and fridge
Undermount kitchen sink
Push to open cabinets
Blum hardware
Black uartz countertops
Lazy Susan in corner cabinet
2nd Floor Bathroom
Produits Neptune free-standing bath
Separate shower with rainfall showerhead
25" sink in vanity
LED mirror
12 x 24" ceramic tiles
Zen-style vanity
Living Space
Custom doors
Custom window coverings in all rooms
Tempered glass railing staircase
Premium electrical sockets
Central AC and heating
Central vacuum
Basement
Substantial open space, perfect for work from home, a play
room, gym and/or home theater.
Sizeable storage room
Garage
Epoxy floor throughout
Custom high storage
Cronwall storage on side walls
New LED light
High end paint (Benjamin Moore Scuff-X) on all walls.
Connection for EV charger
Park three cars easily with a two car driveway and one
indoor garage
Backyard
7x11 cedar deck
12x20 patio section
River rock section in the back
Land grading completed
River rock section for garbage on side of house
Laundry room
Conveniently located on the 2nd floor
Custom storage cabinets
Bamboo countertop
Additional Details 2nd Floor
Large master bedroom with walk-in closet
Two great sized bedrooms, perfect for kids rooms or an
office
A spacious den separated by tempered glass by the stairs
sector of Symbiocité in La Prairie! A beautiful modern
corner townhouse on a quiet street close to all services,
parks, schools, daycares, public transport and only one
exit away from uartier Dix30 and the Brossard REM station.
Boasting natural light, cherry hardwood floors, central air
conditioning and heating, high-end finishes, and plenty of
space to make this house your own. In 2023, the backyard
was fully refreshed, and the garage was fully renovated
with many additions. A visit will charm you!
Ideally located, this home is just minutes from several
parks including Parc des Lucioles and Parc des Cigales.
Families will appreciate access to a brand new CPE, along
with many private and subsidized daycares, as well as
nearby schools like Collège Jean de la Mennais and École de
la Petite Gare. The area also features the newly built
Arena Municipale La Prairie, Marché La Prairie, grocery
stores, and coffee shops.
uick and easy access to highways 30, 10, 104, and 132 makes
commuting simple. You're just 10 minutes from both the
Candiac and Brossard Costcos, and only 25 minutes from
downtown Montreal. The neighborhood features a 10 km
multifunctional trail and buried power lines for a clean,
open streetscape.
You're also one exit away from the vibrant uartier Dix30,
offering shopping, restaurants, spas, a movie theater,
family-friendly activities, the CN Sports Complex, and
access to the Brossard REM station.
List of Upgrades Kitchen
12 x 24" ceramic tiles
White thermofoil cabinets
Ceiling-high cabinets
Frosted glass cabinets above window and fridge
Undermount kitchen sink
Push to open cabinets
Blum hardware
Black uartz countertops
Lazy Susan in corner cabinet
2nd Floor Bathroom
Produits Neptune free-standing bath
Separate shower with rainfall showerhead
25" sink in vanity
LED mirror
12 x 24" ceramic tiles
Zen-style vanity
Living Space
Custom doors
Custom window coverings in all rooms
Tempered glass railing staircase
Premium electrical sockets
Central AC and heating
Central vacuum
Basement
Substantial open space, perfect for work from home, a play
room, gym and/or home theater.
Sizeable storage room
Garage
Epoxy floor throughout
Custom high storage
Cronwall storage on side walls
New LED light
High end paint (Benjamin Moore Scuff-X) on all walls.
Connection for EV charger
Park three cars easily with a two car driveway and one
indoor garage
Backyard
7x11 cedar deck
12x20 patio section
River rock section in the back
Land grading completed
River rock section for garbage on side of house
Laundry room
Conveniently located on the 2nd floor
Custom storage cabinets
Bamboo countertop
Additional Details 2nd Floor
Large master bedroom with walk-in closet
Two great sized bedrooms, perfect for kids rooms or an
office
A spacious den separated by tempered glass by the stairs
Inclusions: Kitchen hood, Light fixtures, Blinds, Garage opener, EV charging cable from panel to station, central vacuum and accessories.
Exclusions : Shelves in the living room, wall storage unit in the basement, ecobee thermostat, wall cabinets in garage, dinning room and entrance light fixtures, EV charging station.
| BUILDING | |
|---|---|
| Type | Two or more storey |
| Style | Attached |
| Dimensions | 44.7x22.1 P |
| Lot Size | 258 MC |
| EXPENSES | |
|---|---|
| Municipal Taxes (2025) | $ 4230 / year |
| School taxes (2024) | $ 503 / year |
|
ROOM DETAILS |
|||
|---|---|---|---|
| Room | Dimensions | Level | Flooring |
| Hallway | 5.7 x 4.7 P | RJ | Wood |
| Kitchen | 10.0 x 10.0 P | RJ | Ceramic tiles |
| Washroom | 3.1 x 7.3 P | RJ | Ceramic tiles |
| Dining room | 8.3 x 12.0 P | RJ | Wood |
| Living room | 11.0 x 12.9 P | RJ | Wood |
| Den | 5.4 x 6.4 P | 2nd Floor | Wood |
| Primary bedroom | 11.1 x 12.4 P | 2nd Floor | Wood |
| Bedroom | 10.0 x 10.8 P | 2nd Floor | Wood |
| Bedroom | 9.4 x 10.8 P | 2nd Floor | Wood |
| Bathroom | 9.0 x 8.7 P | 2nd Floor | Ceramic tiles |
| Family room | 28.4 x 33.6 P | Basement | Floating floor |
| Storage | 7.11 x 11.0 P | Basement | Floating floor |
|
CHARACTERISTICS |
|
|---|---|
| Basement | 6 feet and over |
| Heating system | Air circulation |
| Driveway | Asphalt, Plain paving stone |
| Proximity | Bicycle path, Daycare centre, Elementary school, Golf, High school, Highway, Hospital, Park - green area, Réseau Express Métropolitain (REM) |
| Heating energy | Electricity |
| Garage | Fitted, Heated |
| Parking | Garage, Outdoor |
| Sewage system | Municipal sewer |
| Water supply | Municipality |
| Zoning | Residential |