1550 Rue des Bassins, Montréal (Le Sud-Ouest), QC H3C0W5 $1,350/M
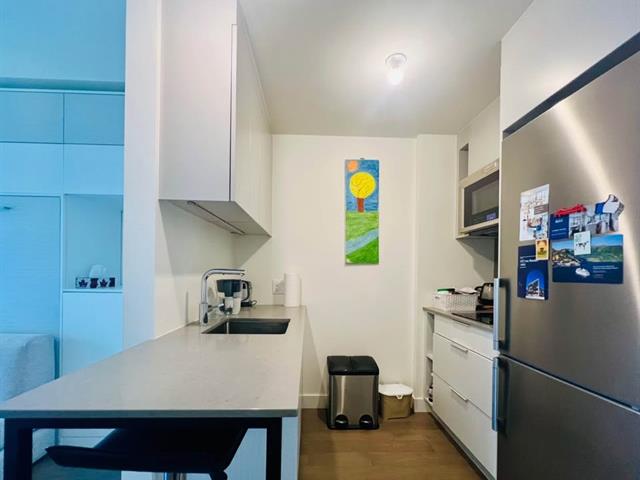
Kitchen
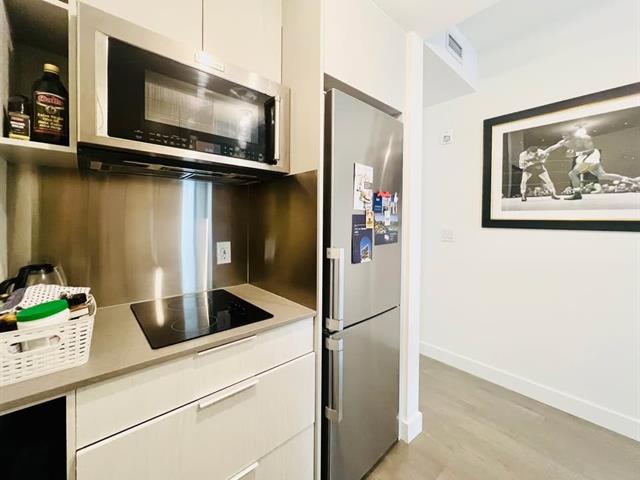
Kitchen
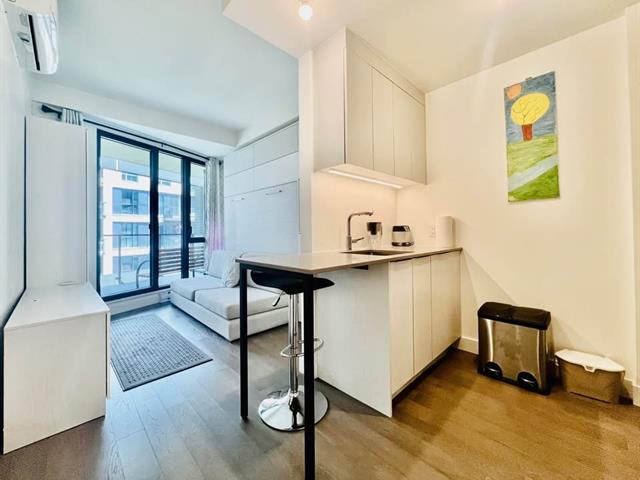
Living room
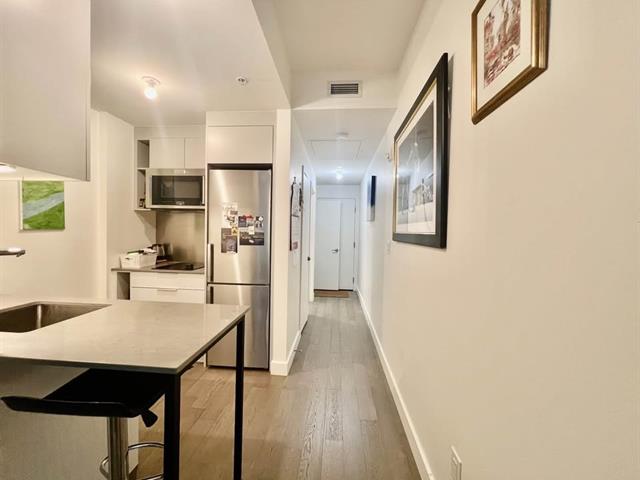
Living room
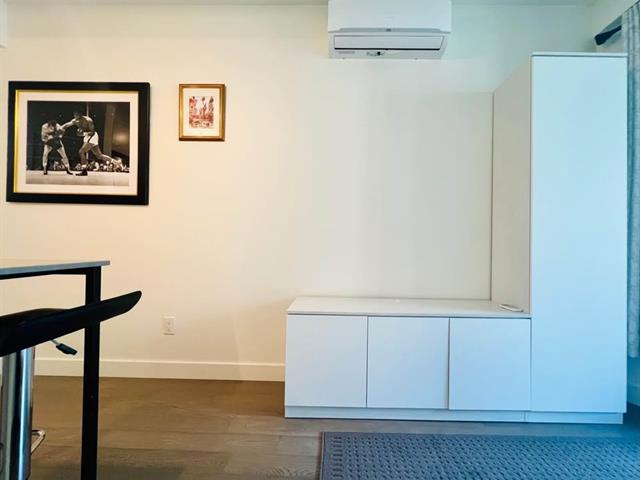
Corridor
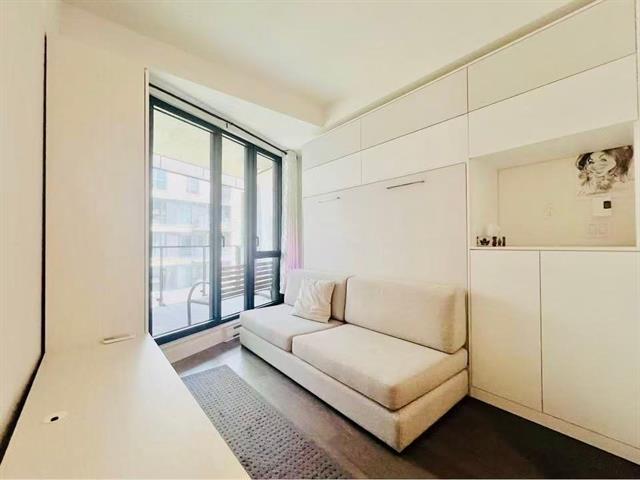
Living room
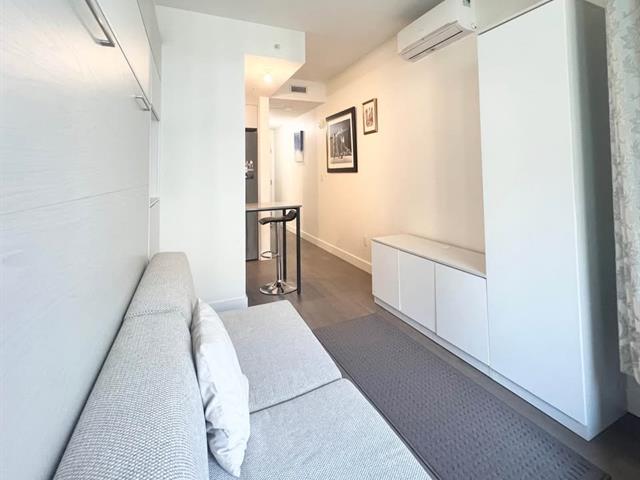
Living room
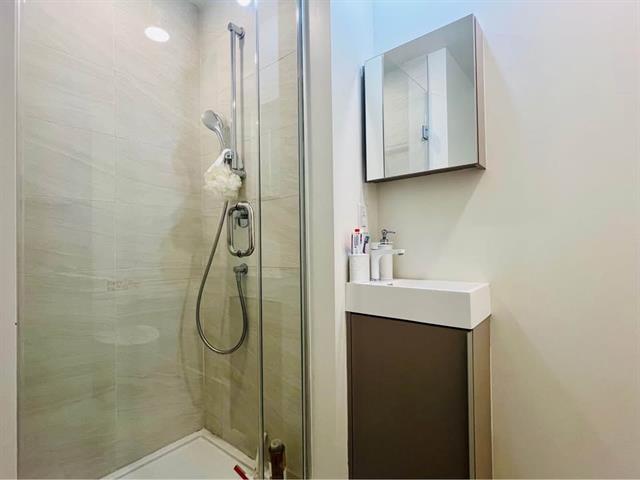
Bedroom
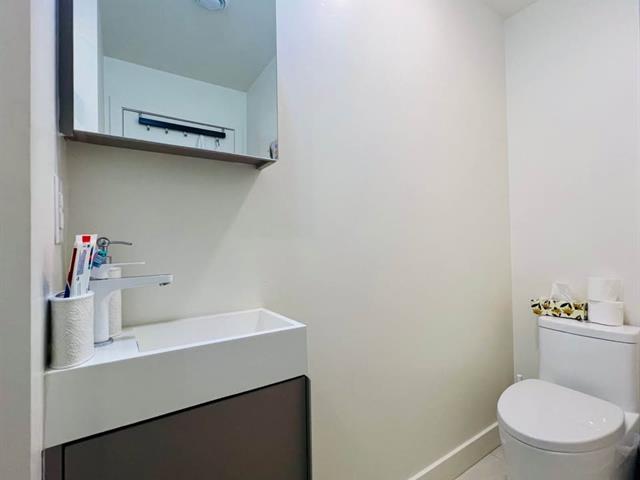
Living room
|
|
Description
Inclusions:
Exclusions : N/A
| BUILDING | |
|---|---|
| Type | Loft / Studio |
| Style | Detached |
| Dimensions | 0x0 |
| Lot Size | 0 |
| EXPENSES | |
|---|---|
| N/A |
|
ROOM DETAILS |
|||
|---|---|---|---|
| Room | Dimensions | Level | Flooring |
| Living room | 2.9 x 2.3 M | AU | Wood |
| Kitchen | 2.3 x 1.8 M | AU | Wood |
| Bathroom | 1.9 x 1.8 M | AU | Ceramic tiles |
|
CHARACTERISTICS |
|
|---|---|
| Proximity | Bicycle path, Park - green area, Public transport, Réseau Express Métropolitain (REM) |
| Heating system | Electric baseboard units |
| Heating energy | Electricity |
| Pool | Heated, Inground |
| Sewage system | Municipal sewer |
| Water supply | Municipality |
| Zoning | Residential |
| View | Water |