1540 Boul. Henri Bourassa O., Montréal (Ahuntsic-Cartierville), QC H3M3G3 $1,990/M
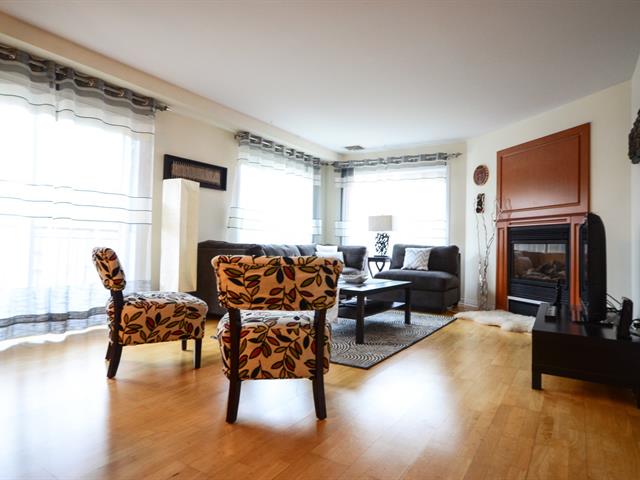
Overall View
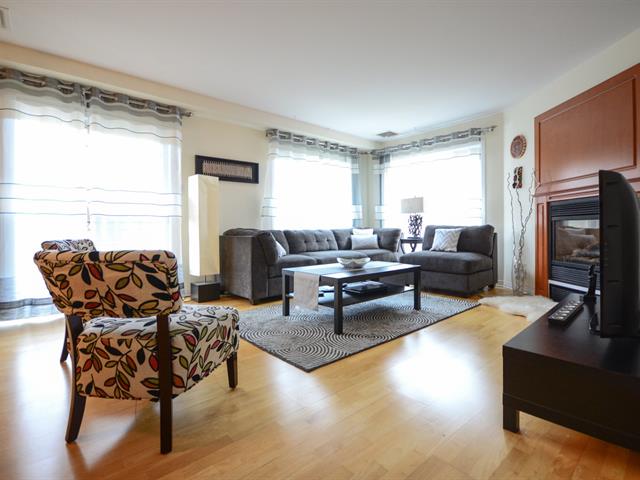
Overall View
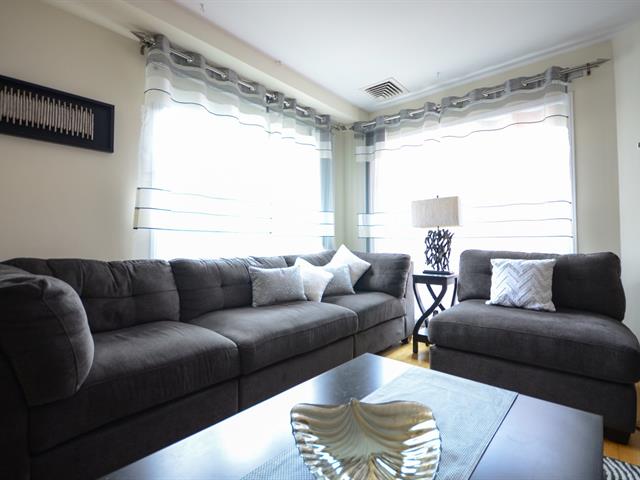
Living room
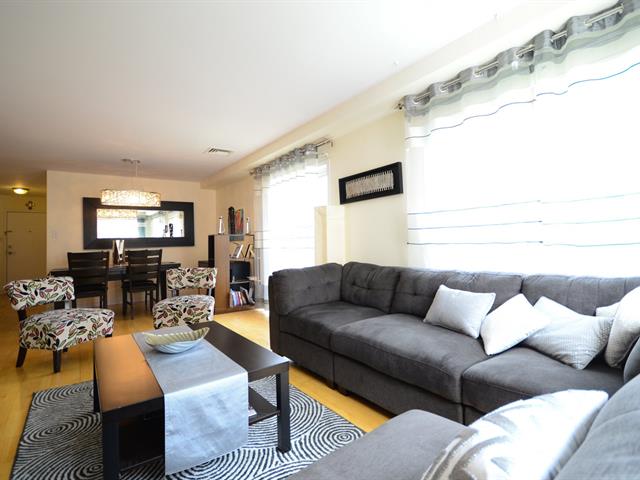
Living room
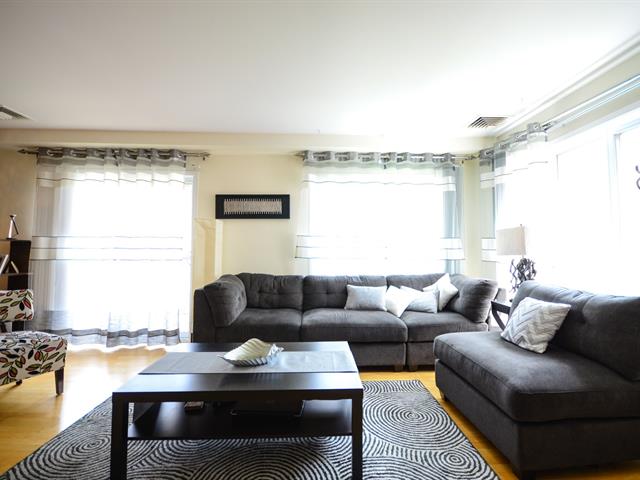
Living room
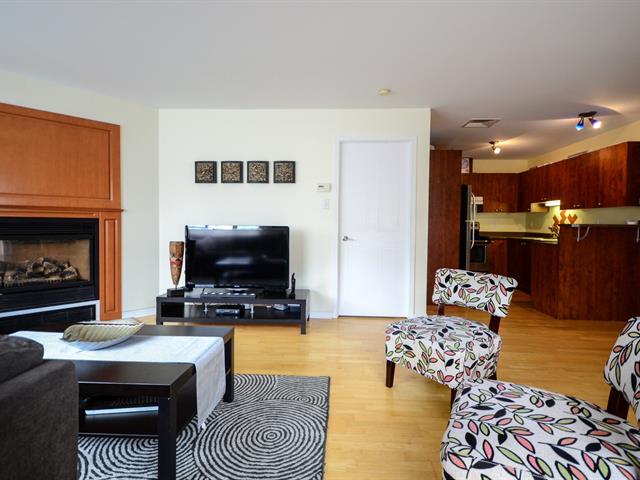
Living room
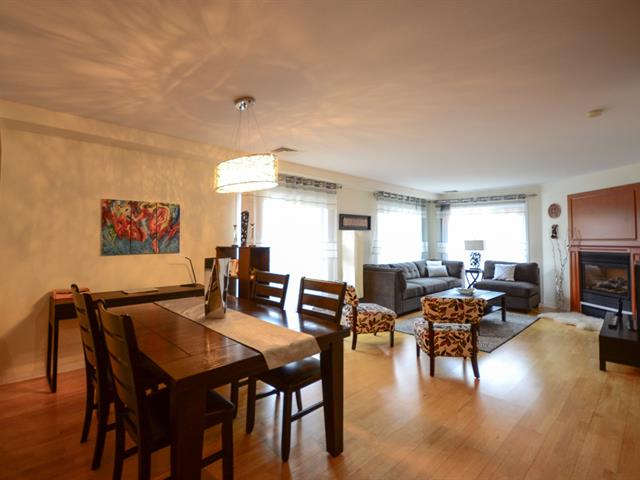
Overall View
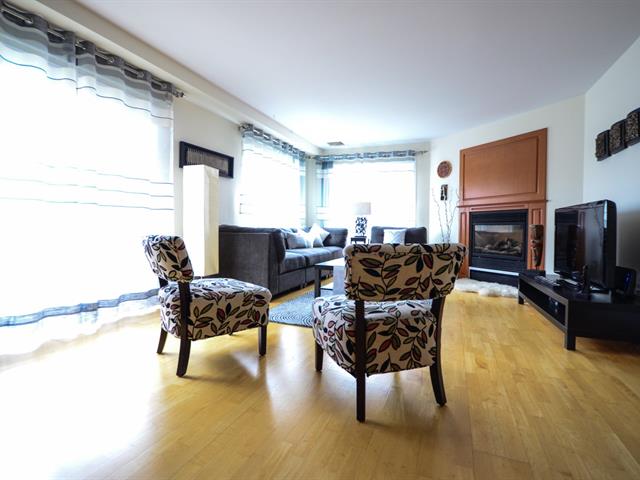
Overall View
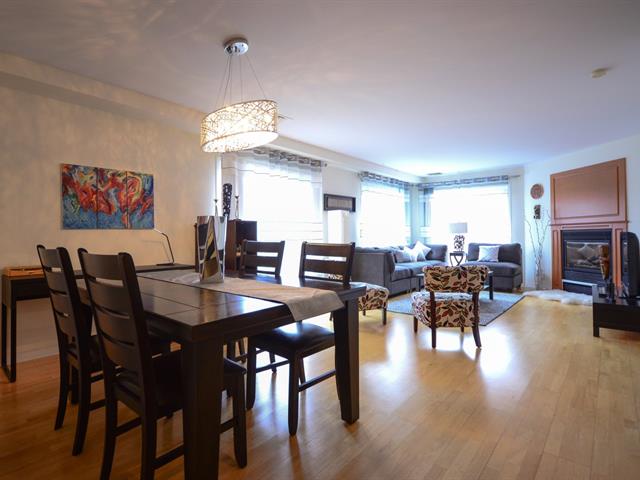
Dining room
|
|
Description
Inclusions: Washer, dryer, dishwasher, fridge and oven
Exclusions : hydro, natural gaz, moving fees
| BUILDING | |
|---|---|
| Type | Apartment |
| Style | Detached |
| Dimensions | 0x0 |
| Lot Size | 0 |
| EXPENSES | |
|---|---|
| N/A |
|
ROOM DETAILS |
|||
|---|---|---|---|
| Room | Dimensions | Level | Flooring |
| Hallway | 3.65 x 1.60 M | AU | Ceramic tiles |
| Living room | 5.37 x 4.30 M | AU | Floating floor |
| Primary bedroom | 4.61 x 3.11 M | AU | Carpet |
| Bedroom | 3.65 x 2.76 M | AU | Carpet |
| Dining room | 4.45 x 2.50 M | AU | Floating floor |
| Kitchen | 3.21 x 2.67 M | AU | Ceramic tiles |
| Bathroom | 2.90 x 1.50 M | AU | Ceramic tiles |
|
CHARACTERISTICS |
|
|---|---|
| Heating system | Air circulation |
| Windows | Aluminum |
| Garage | Attached, Fitted, Heated |
| Proximity | Bicycle path, Cegep, Daycare centre, Elementary school, High school, Highway, Hospital, Park - green area, Public transport, Réseau Express Métropolitain (REM), University |
| Equipment available | Central air conditioning |
| View | City |
| Easy access | Elevator |
| Window type | French window, Sliding |
| Parking | Garage |
| Hearth stove | Gaz fireplace |
| Cupboard | Melamine |
| Sewage system | Municipal sewer |
| Water supply | Municipality |
| Heating energy | Natural gas |
| Restrictions/Permissions | No pets allowed |
| Zoning | Residential |