152 Rue de la Tourmaline, Saint-Jean-sur-Richelieu, QC J2W1Z4 $420,000
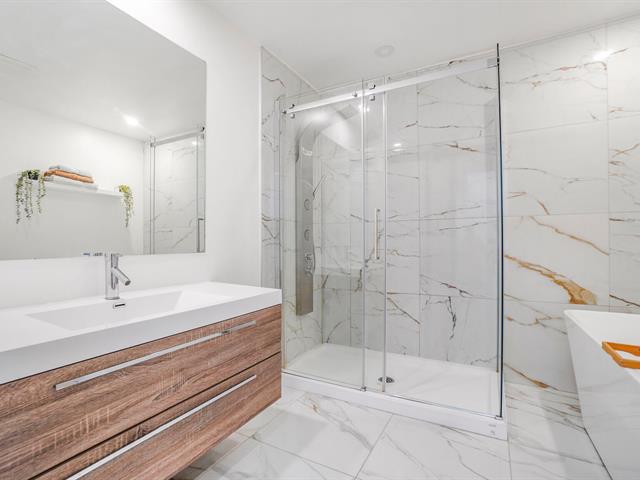
Bathroom
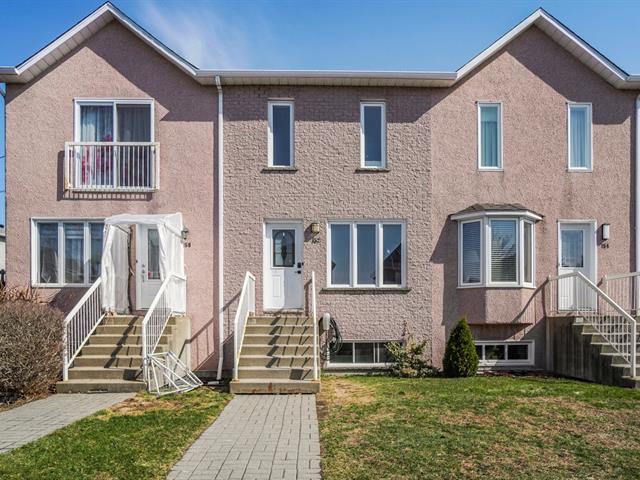
Frontage
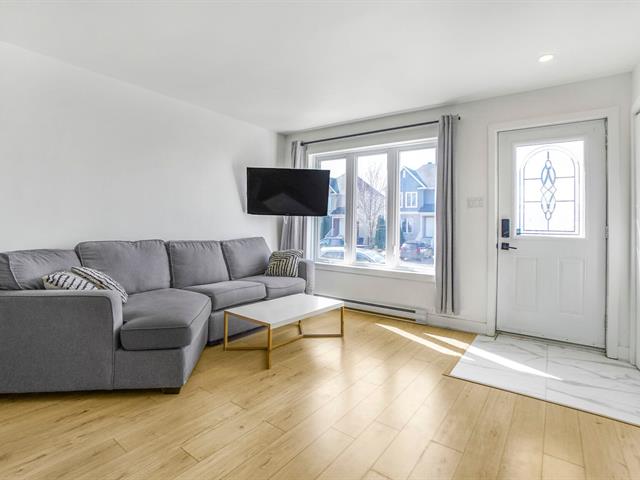
Living room
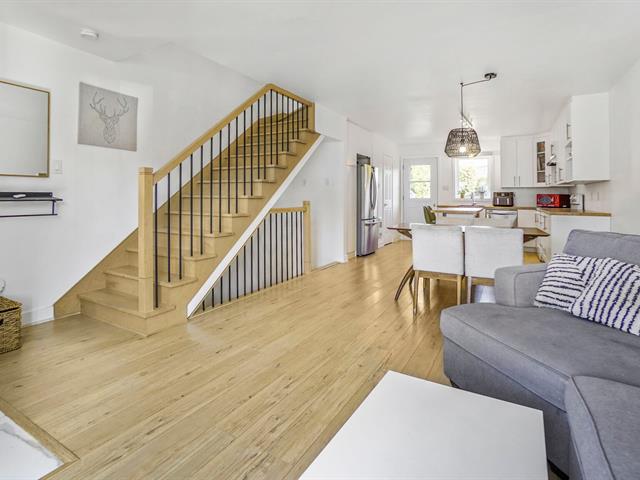
Living room
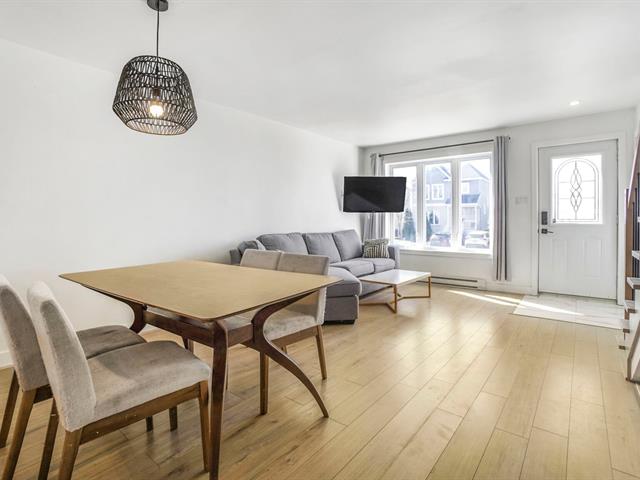
Dining room
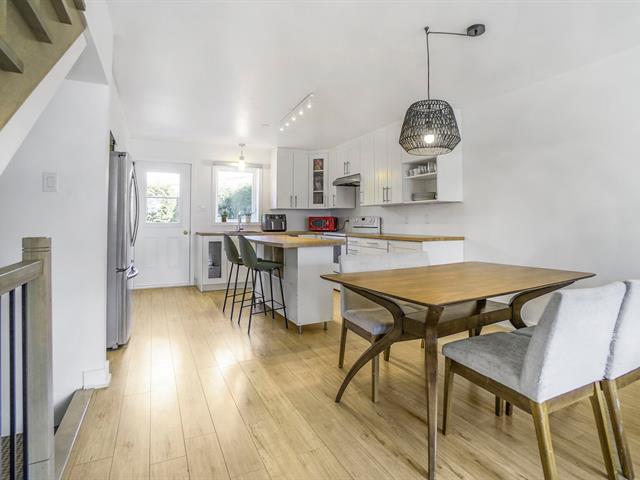
Dining room
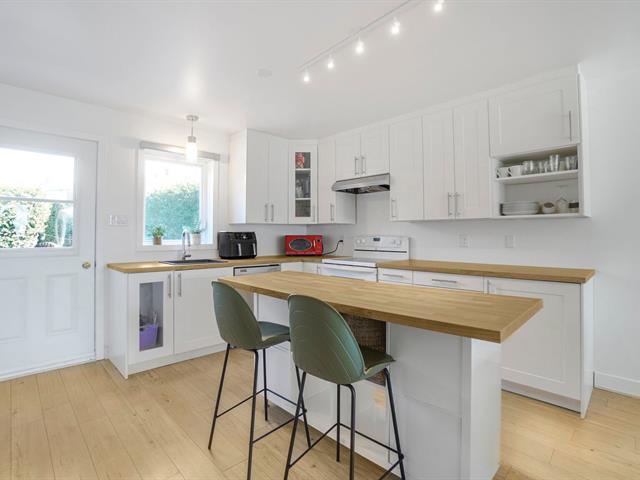
Kitchen
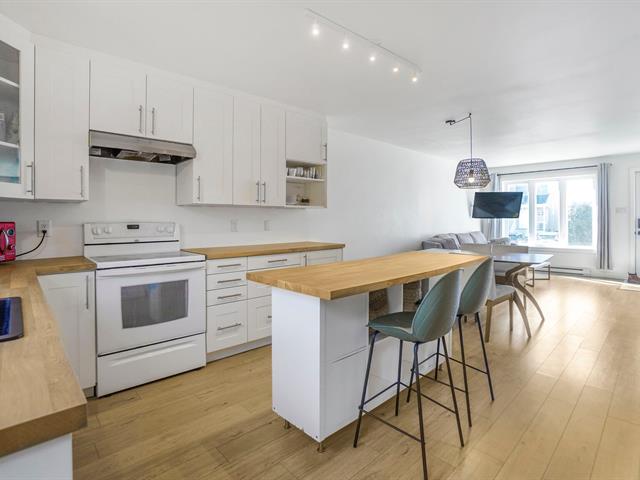
Kitchen
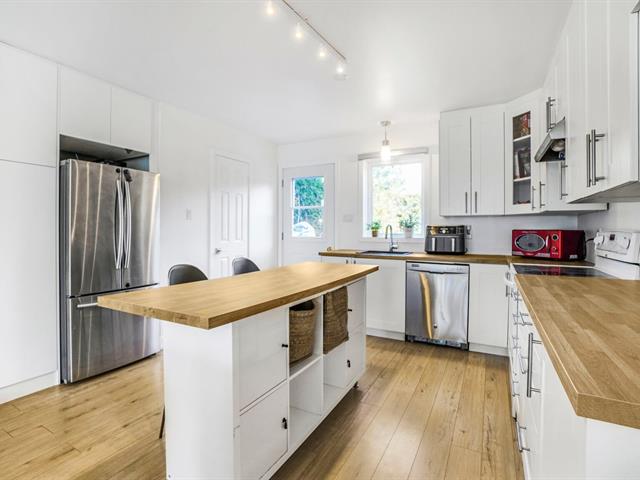
Kitchen
|
|
Description
Located in the quiet Saint-Luc neighborhood of Saint-Jean-sur-Richelieu, this 1992 townhouse is perfect for a family or couple. Close to amenities in Montérégie, it features three bedrooms: two upstairs and one in the basement, ideal for an office or guest room. The main floor includes a bright living room, dining area, kitchen, and powder room. Upstairs, a full bathroom completes the layout. The basement offers a family room and laundry area. Outside, a patio and two driveway parking spaces add convenience. Includes only light fixtures and kitchen island. Near Échevins, schools, and shops, it's a great opportunity. Contact us to visit!
Located in the quiet Saint-Luc neighborhood of
Saint-Jean-sur-Richelieu, this 1992 townhouse is perfect
for a family or couple. Close to amenities in Montérégie,
it features three bedrooms: two upstairs and one in the
basement, ideal for an office or guest room. The main floor
includes a bright living room, dining area, kitchen, and
powder room. Upstairs, a full bathroom completes the
layout. The basement offers a family room and laundry area.
Outside, a patio and two driveway parking spaces add
convenience. Includes only light fixtures and kitchen
island. Near Échevins, schools, and shops, it's a great
opportunity. Contact us to visit!
Saint-Jean-sur-Richelieu, this 1992 townhouse is perfect
for a family or couple. Close to amenities in Montérégie,
it features three bedrooms: two upstairs and one in the
basement, ideal for an office or guest room. The main floor
includes a bright living room, dining area, kitchen, and
powder room. Upstairs, a full bathroom completes the
layout. The basement offers a family room and laundry area.
Outside, a patio and two driveway parking spaces add
convenience. Includes only light fixtures and kitchen
island. Near Échevins, schools, and shops, it's a great
opportunity. Contact us to visit!
Inclusions:
Exclusions : N/A
| BUILDING | |
|---|---|
| Type | Bungalow |
| Style | Attached |
| Dimensions | 15x29 P |
| Lot Size | 0 |
| EXPENSES | |
|---|---|
| Co-ownership fees | $ 1800 / year |
| Municipal Taxes (2025) | $ 2288 / year |
| School taxes (2025) | $ 168 / year |
|
ROOM DETAILS |
|||
|---|---|---|---|
| Room | Dimensions | Level | Flooring |
| Hallway | 3.5 x 3.1 P | Ground Floor | Ceramic tiles |
| Living room | 11.9 x 13.1 P | Ground Floor | Floating floor |
| Kitchen | 11.9 x 11.5 P | Ground Floor | Floating floor |
| Dining room | 4.5 x 10.2 P | Ground Floor | Floating floor |
| Washroom | 2.8 x 6.2 P | Ground Floor | Ceramic tiles |
| Primary bedroom | 11.7 x 12.8 P | 2nd Floor | Floating floor |
| Bedroom | 8.9 x 12.10 P | 2nd Floor | Floating floor |
| Bathroom | 8.4 x 9 P | 2nd Floor | Ceramic tiles |
| Family room | 13.11 x 11.9 P | Basement | Floating floor |
| Bedroom | 12 x 8 P | Basement | Floating floor |
| Laundry room | 5.6 x 2 P | Basement | Floating floor |
| Storage | 10 x 6.2 P | Basement | Floating floor |
|
CHARACTERISTICS |
|
|---|---|
| Landscaping | Patio, Landscape |
| Heating system | Electric baseboard units |
| Water supply | Municipality |
| Heating energy | Electricity |
| Siding | Brick |
| Proximity | Highway, Golf, Elementary school, High school, Public transport, Daycare centre, Snowmobile trail, ATV trail |
| Basement | 6 feet and over |
| Sewage system | Municipal sewer |
| Roofing | Asphalt shingles |
| Zoning | Residential |
| Driveway | Asphalt |