1475 Rue Gaston Véronneau , Longueuil (Le Vieux-Longueuil), QC J4N0H2 $2,100/M
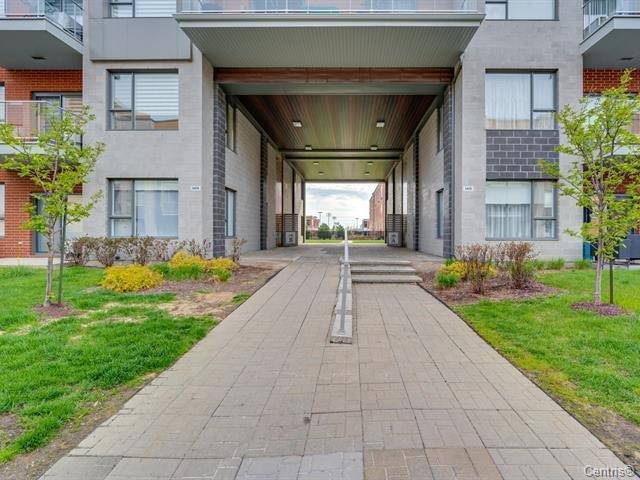
Exterior entrance
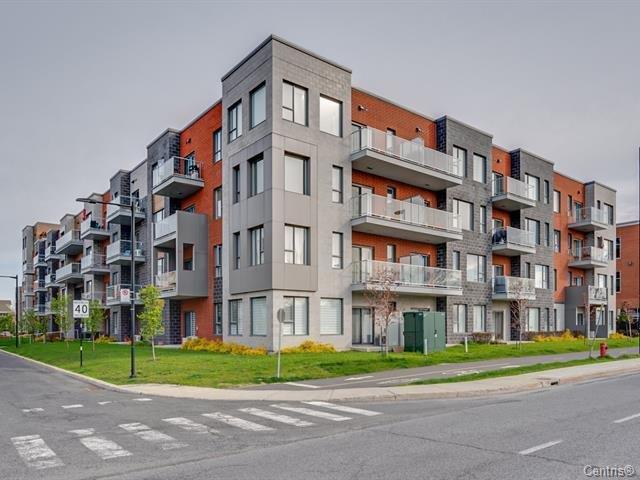
Exterior
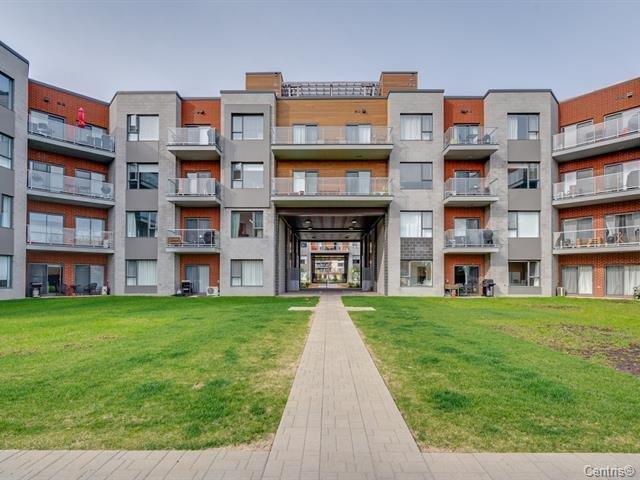
Backyard
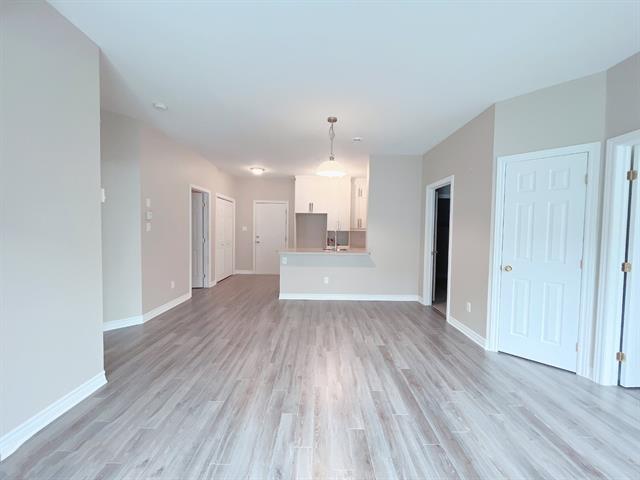
Living room
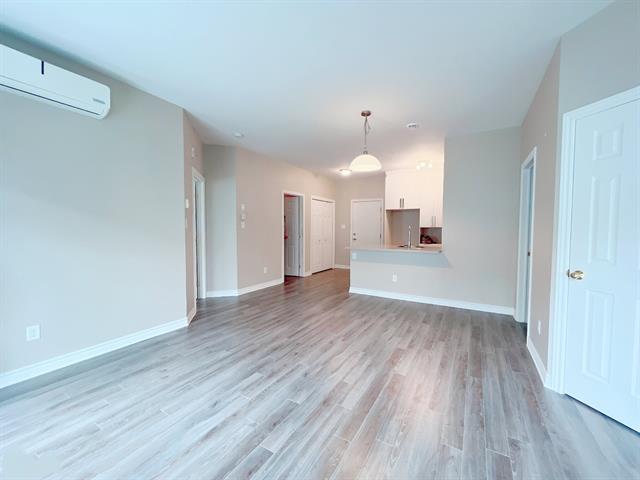
Dining room
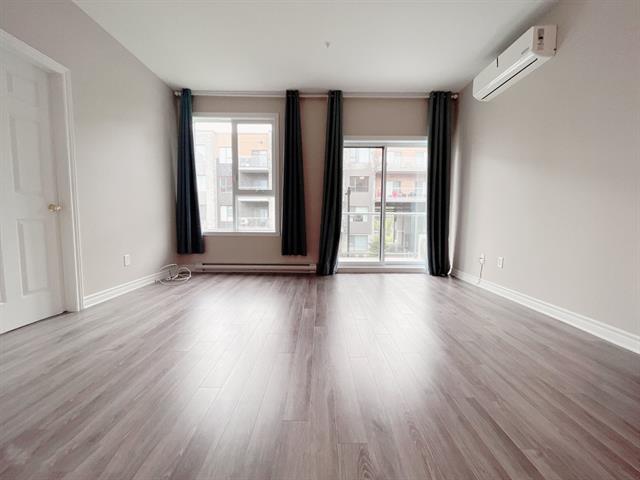
Living room
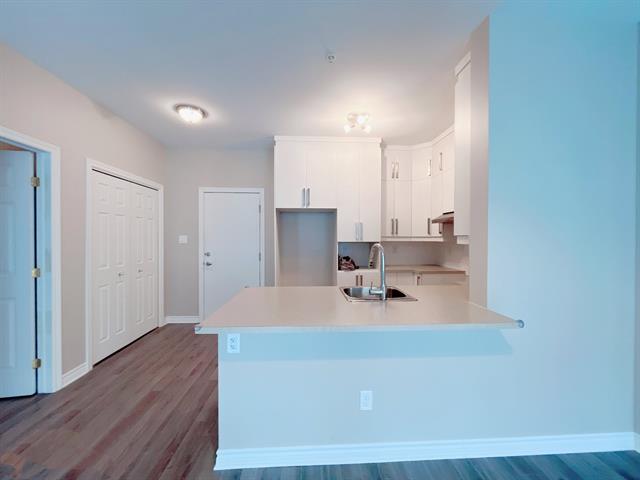
Kitchen
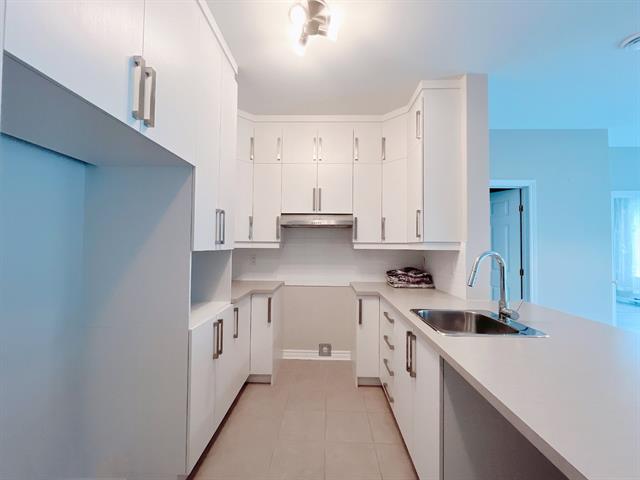
Kitchen
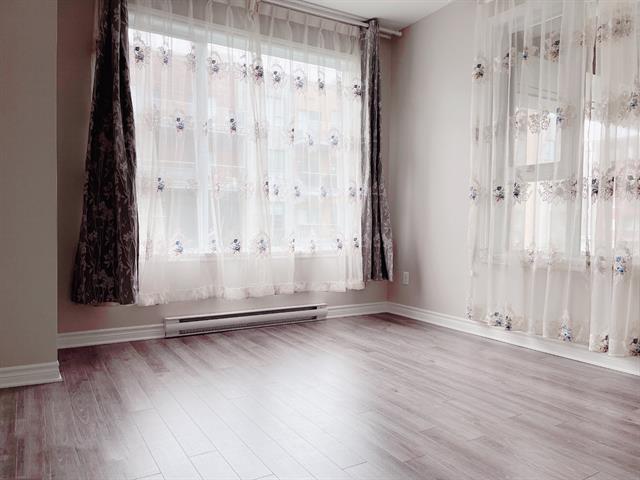
Primary bedroom
|
|
Description
Beautiful Condo with 9 feet ceiling located on the second floor. 3 large bedrooms,both with large windows and wardrobes. The open-plan kitchen is connected to the dining room and living room; the bathroom has a separate shower and bathtub; the laundry room has a large space.The unit is facing south and enjoys lots of natural light.
Beautiful Condo with 9 feet ceiling located on the second
floor. 3 large bedrooms,both with large windows and
wardrobes. The open-plan kitchen is connected to the dining
room and living room; the bathroom has a separate shower
and bathtub; the laundry room has a large space.The unit is
facing south and enjoys lots of natural light.
The building was made with modern engineering; excellent
sound proofing, thick insulation, and is a quiet and safe
place to live.
What is exceptional with this condo is it's location. A
short walk will give you access to the regional park
Michel-Chartrand. The co-owners enjoy an enviable quality
of life.
Bike path, grocery store, restaurants, Pierre Boucher
hospital, pharmacy, footpath and public transport are just
a few services within walking distance of the condo.
pets allowed
Requirements for tenants
* Non-smoker, no cannabis;
* The tenant undertakes to respect all the regulations of
the building;
* It is strictly forbidden to rent this condo for short
term rentals (Airbnb, etc.).
* Tenant pay a fee of $150 each time for moving or
moving in if Sydicate ask.
floor. 3 large bedrooms,both with large windows and
wardrobes. The open-plan kitchen is connected to the dining
room and living room; the bathroom has a separate shower
and bathtub; the laundry room has a large space.The unit is
facing south and enjoys lots of natural light.
The building was made with modern engineering; excellent
sound proofing, thick insulation, and is a quiet and safe
place to live.
What is exceptional with this condo is it's location. A
short walk will give you access to the regional park
Michel-Chartrand. The co-owners enjoy an enviable quality
of life.
Bike path, grocery store, restaurants, Pierre Boucher
hospital, pharmacy, footpath and public transport are just
a few services within walking distance of the condo.
pets allowed
Requirements for tenants
* Non-smoker, no cannabis;
* The tenant undertakes to respect all the regulations of
the building;
* It is strictly forbidden to rent this condo for short
term rentals (Airbnb, etc.).
* Tenant pay a fee of $150 each time for moving or
moving in if Sydicate ask.
Inclusions: Air conditioner, hot water tank
Exclusions : N/A
| BUILDING | |
|---|---|
| Type | Apartment |
| Style | Detached |
| Dimensions | 0x0 |
| Lot Size | 0 |
| EXPENSES | |
|---|---|
| N/A |
|
ROOM DETAILS |
|||
|---|---|---|---|
| Room | Dimensions | Level | Flooring |
| Living room | 9.2 x 15 P | 2nd Floor | Floating floor |
| Dining room | 9.2 x 13.7 P | 2nd Floor | Floating floor |
| Kitchen | 9.2 x 8.8 P | 2nd Floor | Ceramic tiles |
| Primary bedroom | 11.6 x 12.6 P | 2nd Floor | Floating floor |
| Bedroom | 10 x 10.4 P | 2nd Floor | Floating floor |
| Bedroom | 9.11 x 11.5 P | 2nd Floor | Floating floor |
| Bathroom | 8.1 x 12 P | 2nd Floor | Ceramic tiles |
| Laundry room | 5.1 x 12 P | 2nd Floor | Ceramic tiles |
|
CHARACTERISTICS |
|
|---|---|
| Heating system | Electric baseboard units |
| Heating energy | Electricity |
| Easy access | Elevator |
| Available services | Fire detector |
| Parking | Garage |
| Sewage system | Municipal sewer |
| Water supply | Municipality |
| Zoning | Residential |
| Bathroom / Washroom | Seperate shower |
| Restrictions/Permissions | Short-term rentals not allowed, Smoking not allowed |
| Garage | Single width |
| Equipment available | Ventilation system, Wall-mounted air conditioning |