140A Ch. de l'Équerre, Laval (Sainte-Rose), QC H7L0C7 $449,900
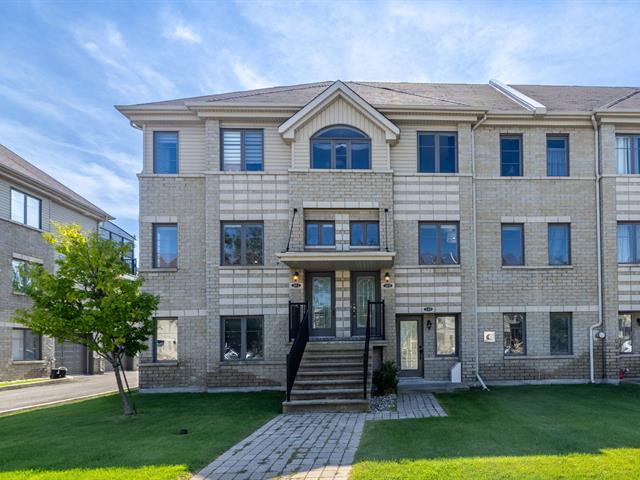
Frontage
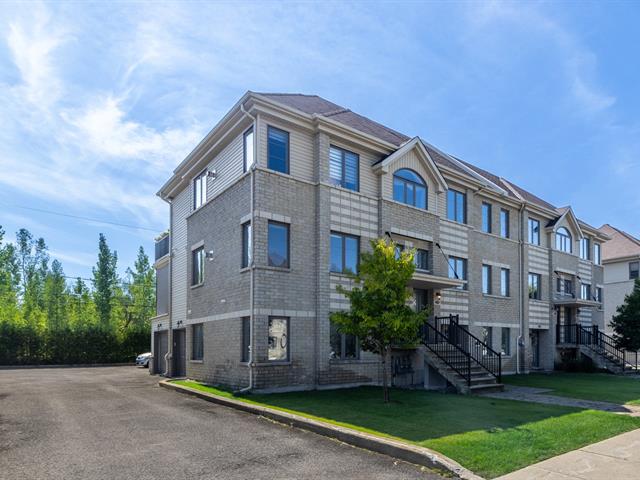
Frontage
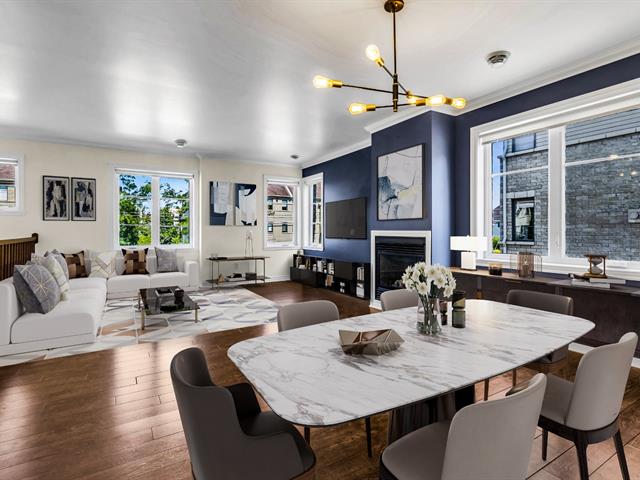
Living room
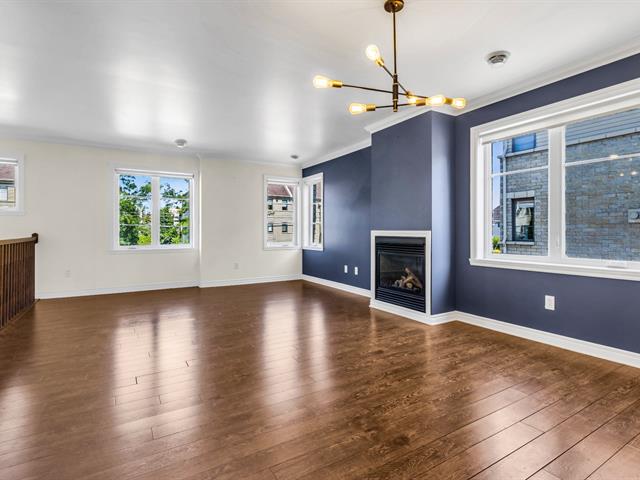
Living room
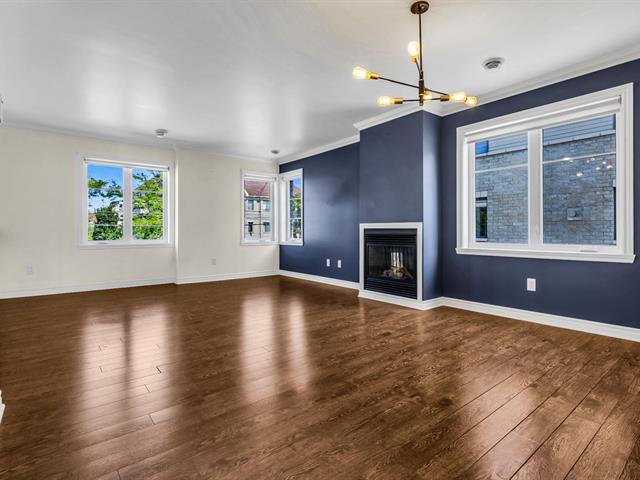
Living room
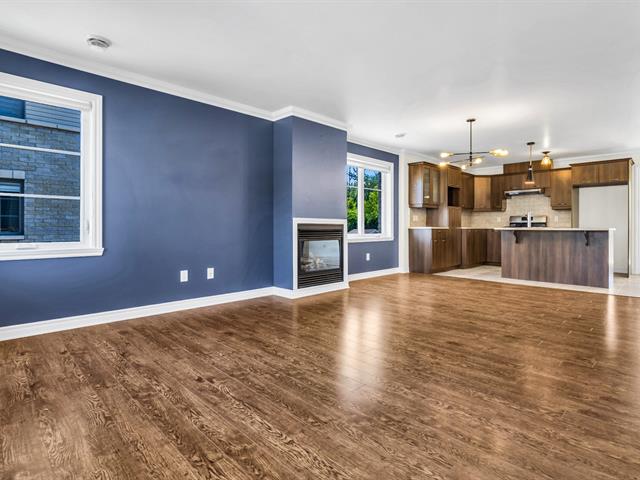
Living room
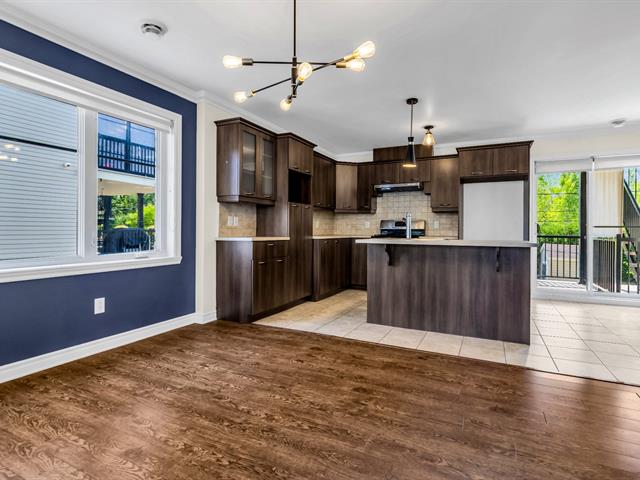
Dining room
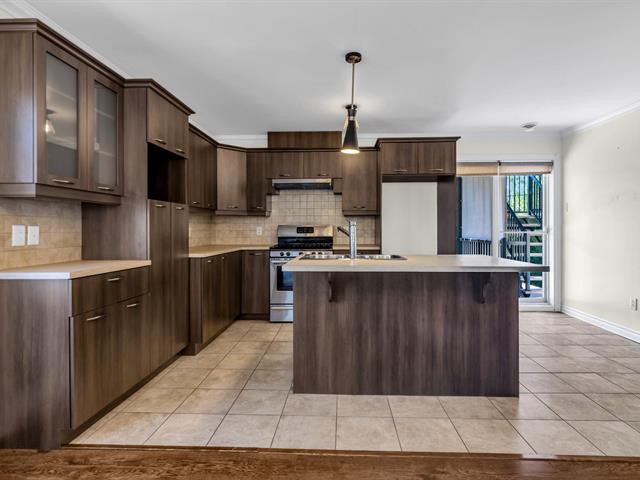
Kitchen
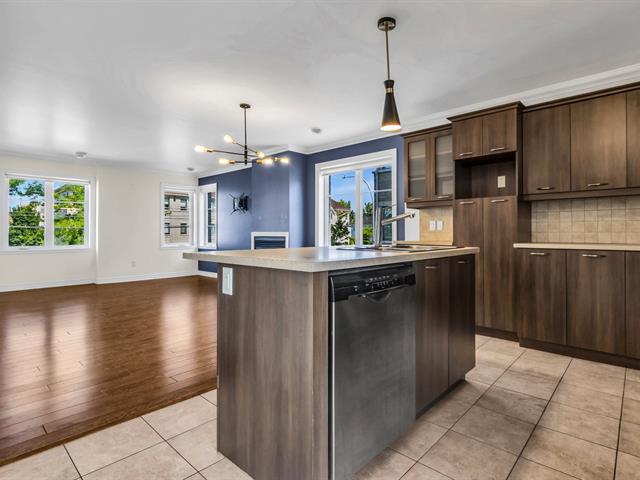
Kitchen
|
|
Sold
Description
Bright 1,034 sq.ft. 2nd-floor condo with private entrance and large rear balcony overlooking a vacant lot. Open-concept living/kitchen, 2 bedrooms, gas/electric heating, air exchanger. Garage + outdoor parking. Quiet, sunny neighborhood, perfect for families. Unit is already vacant, immediate occupancy possible. Built in 2011, low maintenance. Rare opportunity--book your visit today!
Property Description:
The property is a 2nd-floor condo with a private entrance,
built in 2011, with a total living area of 1,034 sq.ft. The
unit features an open-concept living room and kitchen, two
bedrooms, a large rear balcony overlooking a vacant lot,
and abundant natural light. Heating is provided by a
combination of gas and electricity, supplemented by an air
exchanger system.
Inclusions:
All existing light fixtures
Window blinds
Stove
Dishwasher
Washer and dryer
Wall-mounted TV bracket
Parking:
One garage
One outdoor parking space
Mechanical/Appliances:
Hot water tank replaced in 2022
Air exchanger system
Gas/electric heating
Occupancy:
The condo is currently vacant. Immediate occupancy is
possible.
Condition:
The property is sold as-is, without legal warranty of
quality from the seller.
The buyer retains any legal warranties received by the
seller from previous owners, if applicable.
Additional Notes:
Quiet, family-friendly neighborhood
Rear lot vacant, ensuring privacy
Low-maintenance modern construction
The property is a 2nd-floor condo with a private entrance,
built in 2011, with a total living area of 1,034 sq.ft. The
unit features an open-concept living room and kitchen, two
bedrooms, a large rear balcony overlooking a vacant lot,
and abundant natural light. Heating is provided by a
combination of gas and electricity, supplemented by an air
exchanger system.
Inclusions:
All existing light fixtures
Window blinds
Stove
Dishwasher
Washer and dryer
Wall-mounted TV bracket
Parking:
One garage
One outdoor parking space
Mechanical/Appliances:
Hot water tank replaced in 2022
Air exchanger system
Gas/electric heating
Occupancy:
The condo is currently vacant. Immediate occupancy is
possible.
Condition:
The property is sold as-is, without legal warranty of
quality from the seller.
The buyer retains any legal warranties received by the
seller from previous owners, if applicable.
Additional Notes:
Quiet, family-friendly neighborhood
Rear lot vacant, ensuring privacy
Low-maintenance modern construction
Inclusions: Light fixtures, window blinds, stove, dishwasher, wall-mounted TV bracket
Exclusions : Washer and Dryer
| BUILDING | |
|---|---|
| Type | Apartment |
| Style | Semi-detached |
| Dimensions | 30.4x37.4 P |
| Lot Size | 5150.53 PC |
| EXPENSES | |
|---|---|
| Co-ownership fees | $ 3504 / year |
| Municipal Taxes (2025) | $ 2474 / year |
| School taxes (2025) | $ 250 / year |
|
ROOM DETAILS |
|||
|---|---|---|---|
| Room | Dimensions | Level | Flooring |
| Living room | 14 x 13 P | 2nd Floor | Floating floor |
| Kitchen | 9.8 x 14.4 P | 2nd Floor | Ceramic tiles |
| Dinette | 13 x 6.7 P | 2nd Floor | Floating floor |
| Primary bedroom | 13.9 x 10.2 P | 2nd Floor | Floating floor |
| Bedroom | 9.8 x 10.2 P | 2nd Floor | Floating floor |
| Bathroom | 10.1 x 5.9 P | 2nd Floor | Ceramic tiles |
| Laundry room | 7.10 x 5.6 P | 2nd Floor | Ceramic tiles |
|
CHARACTERISTICS |
|
|---|---|
| Driveway | Asphalt |
| Roofing | Asphalt shingles |
| Garage | Attached, Fitted, Heated |
| Siding | Brick, Stone, Vinyl |
| Parking | Garage, Outdoor |
| Cupboard | Melamine |
| Sewage system | Municipal sewer |
| Water supply | Municipality |
| Zoning | Residential |