13760 Rue Notre Dame E., Montréal (Rivière-des-Prairies, QC H1A1T6 $1,900/M
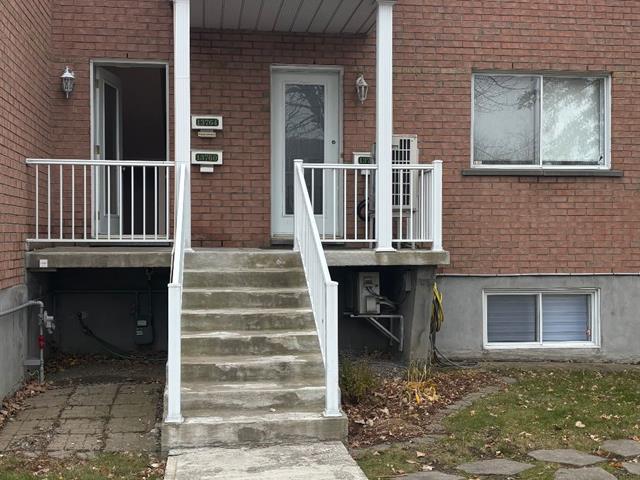
Frontage
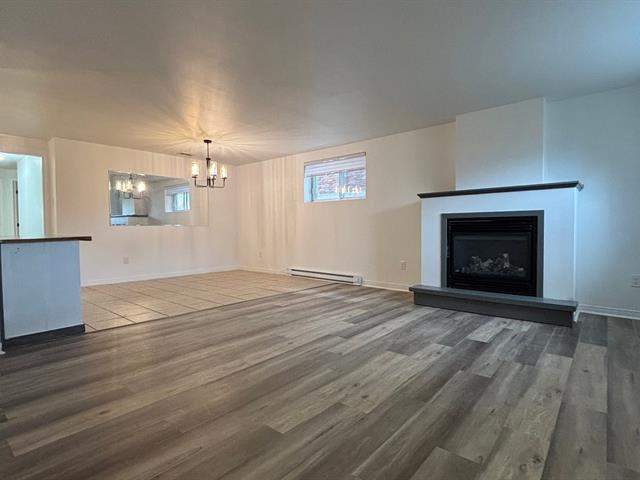
Living room
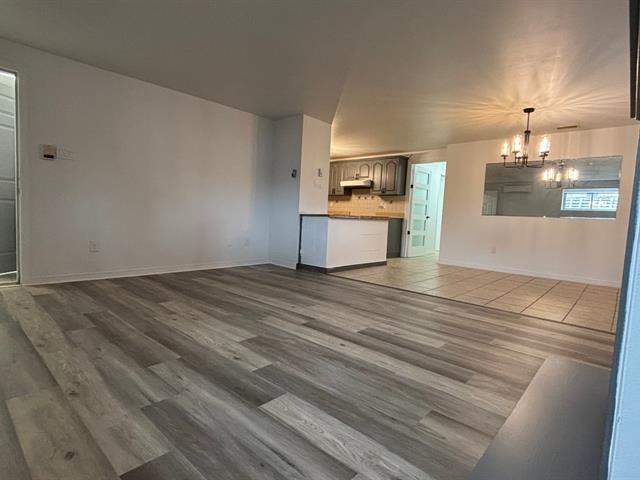
Living room
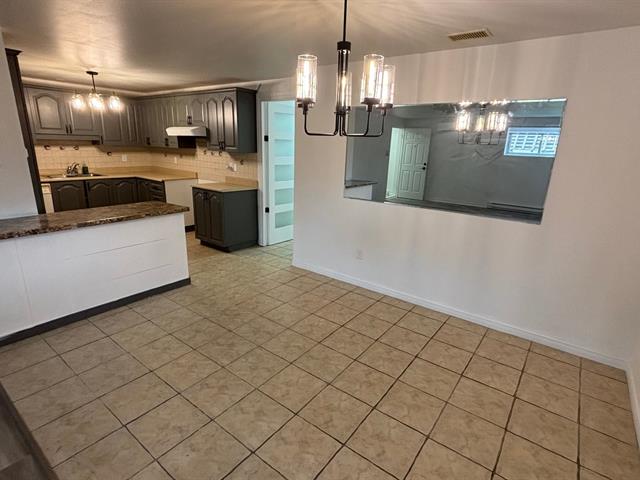
Dining room
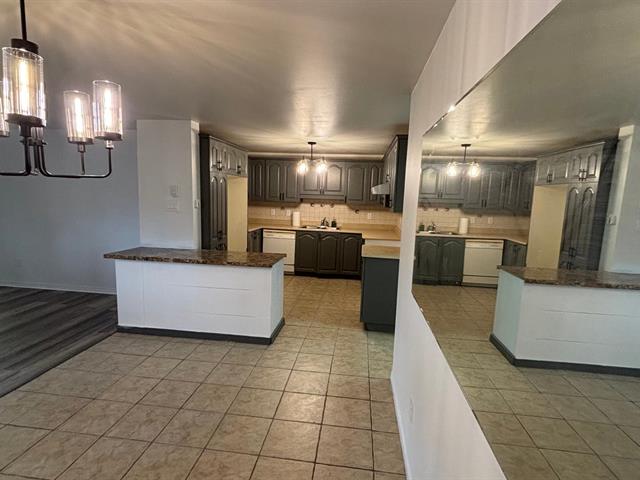
Dining room
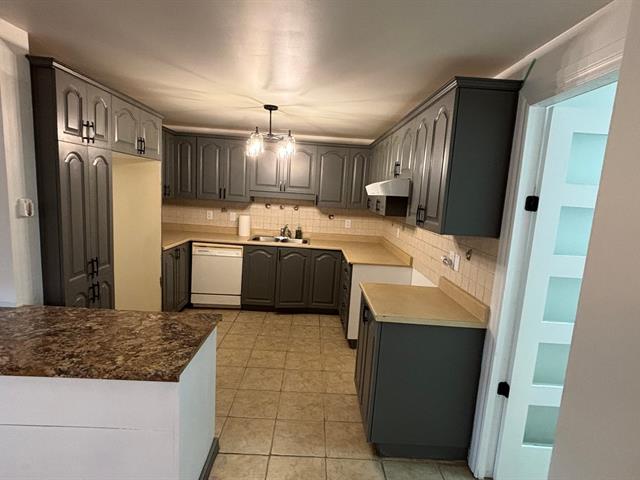
Kitchen
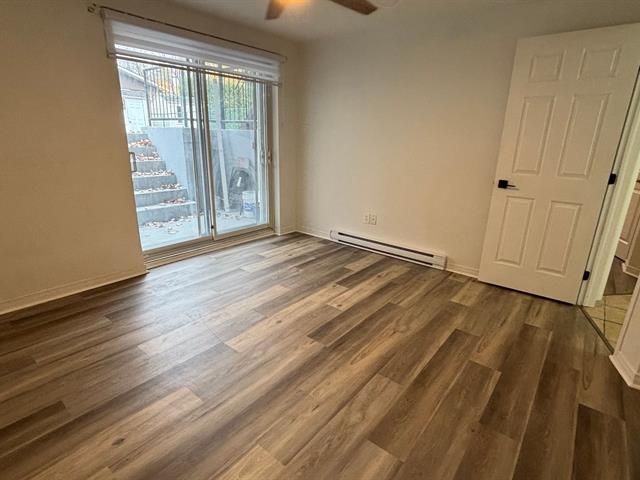
Primary bedroom
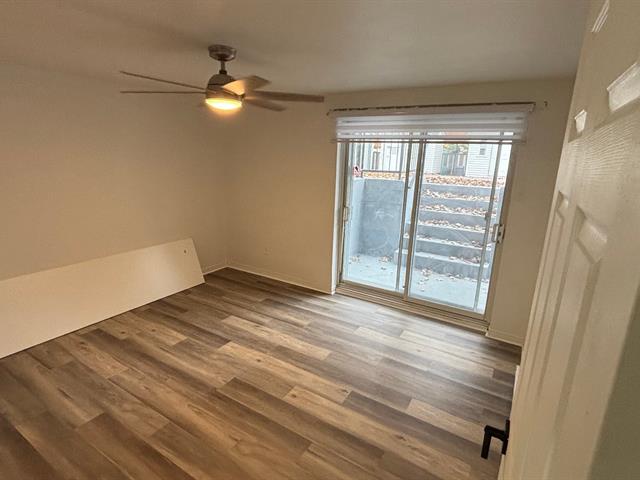
Primary bedroom
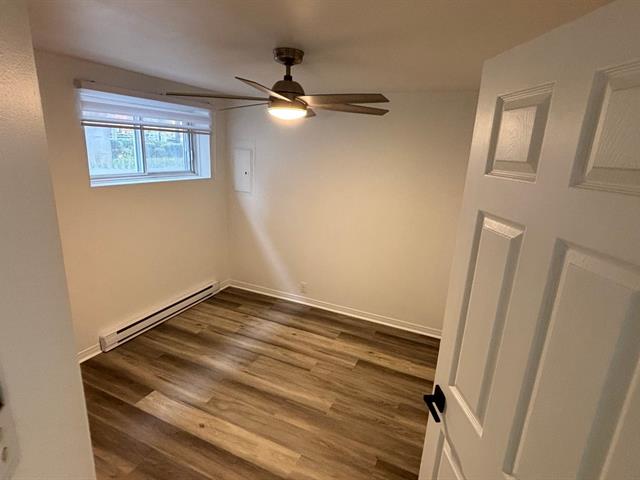
Bedroom
|
|
Description
Renovated Basement Apartment dimensions:(1000 p2) Dining room (kitchen and living room) Open concert Good size for 3 bedrooms. It's in the Basement in condo Unit Flooding floors Bedrooms and other also newly floor. One balcony in the back and car parking. Washer/Dryer (installation) Good for small Family or old age couple
Condo near all amenities.
bike path along the river,Golf course, go for a walk on the
landscaped trails of the Nature Park.
Close to shops, restaurants and the multitude of services
on Sherbrooke Street.
- 15 minutes from the Galerie d'Anjou
- 30 minutes from downtown Montreal
- Close to public transport
- Near Pointe-aux-Trembles train station
- CLSC
bike path along the river,Golf course, go for a walk on the
landscaped trails of the Nature Park.
Close to shops, restaurants and the multitude of services
on Sherbrooke Street.
- 15 minutes from the Galerie d'Anjou
- 30 minutes from downtown Montreal
- Close to public transport
- Near Pointe-aux-Trembles train station
- CLSC
Inclusions:
Exclusions : N/A
| BUILDING | |
|---|---|
| Type | Apartment |
| Style | Semi-detached |
| Dimensions | 0x0 |
| Lot Size | 0 |
| EXPENSES | |
|---|---|
| Other taxes | $ 0 / year |
| Water taxes | $ 0 / year |
| Municipal Taxes | $ 0 / year |
| School taxes | $ 0 / year |
| Utilities taxes | $ 0 / year |
|
ROOM DETAILS |
|||
|---|---|---|---|
| Room | Dimensions | Level | Flooring |
| Living room | 13.2 x 15.11 P | Basement | Floating floor |
| Kitchen | 10.5 x 9.7 P | Basement | Ceramic tiles |
| Dining room | 10.7 x 9.4 P | Basement | Ceramic tiles |
| Bathroom | 9.2 x 8.1 P | Basement | Ceramic tiles |
| Primary bedroom | 12.7 x 12.1 P | Basement | Floating floor |
| Bedroom | 11.8 x 10.5 P | Basement | Floating floor |
| Bedroom | 9.9 x 10.3 P | Basement | Floating floor |
|
CHARACTERISTICS |
|
|---|---|
| Basement | 6 feet and over |
| Driveway | Asphalt |
| Proximity | Bicycle path, Cegep, Daycare centre, Elementary school, Highway, Park - green area, Public transport |
| Heating system | Electric baseboard units |
| Heating energy | Electricity |
| Sewage system | Municipal sewer |
| Water supply | Municipality |
| Parking | Outdoor |
| Restrictions/Permissions | Pets allowed with conditions |
| Zoning | Residential |
| Cupboard | Wood |