1310 Rue Bellevue, Saint-Lazare, QC J7T2L2 $789,000
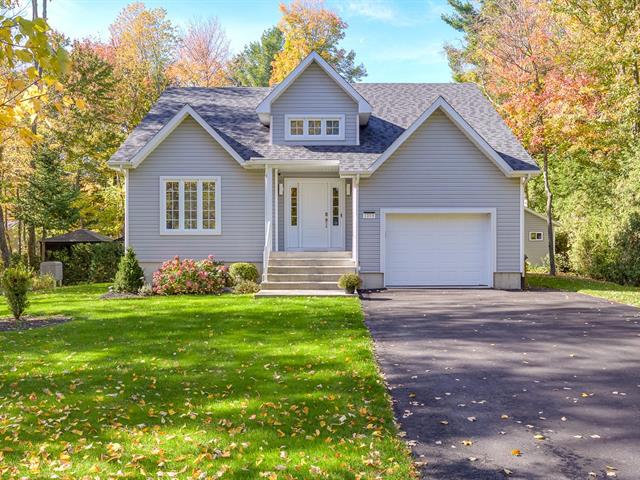
Frontage
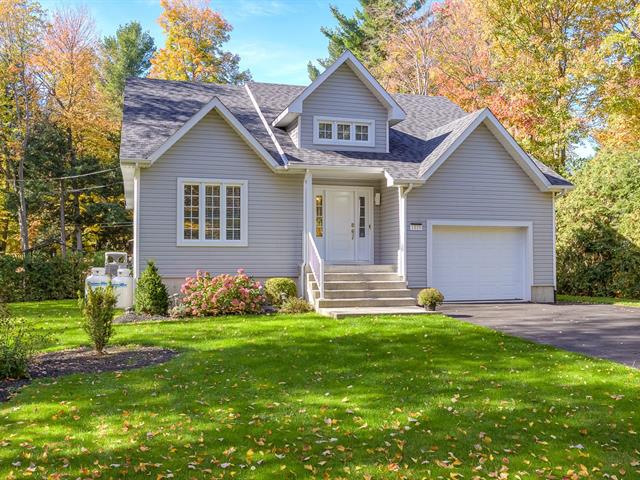
Frontage
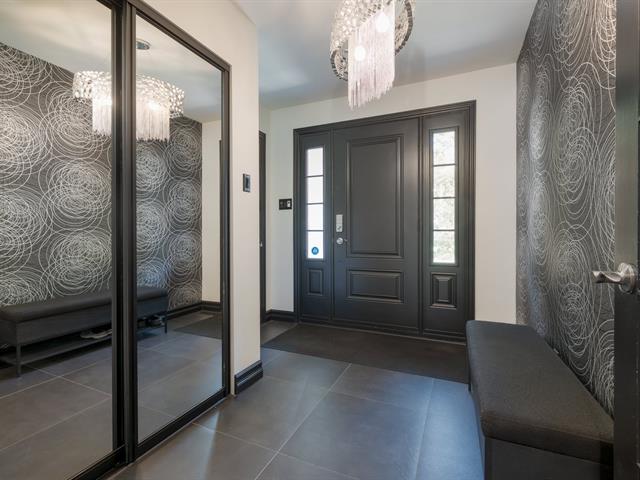
Hallway
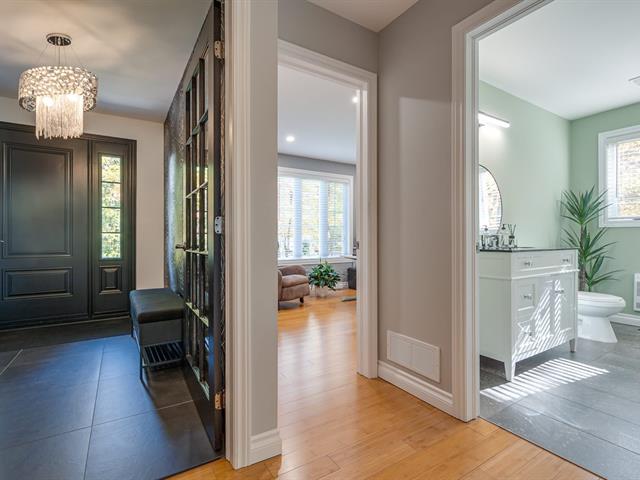
Hallway
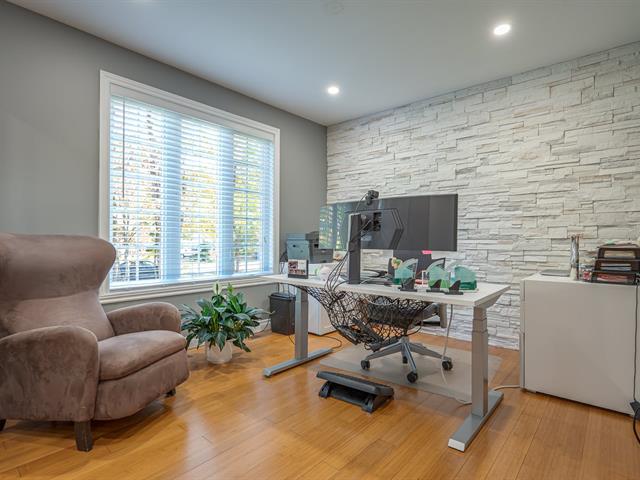
Office
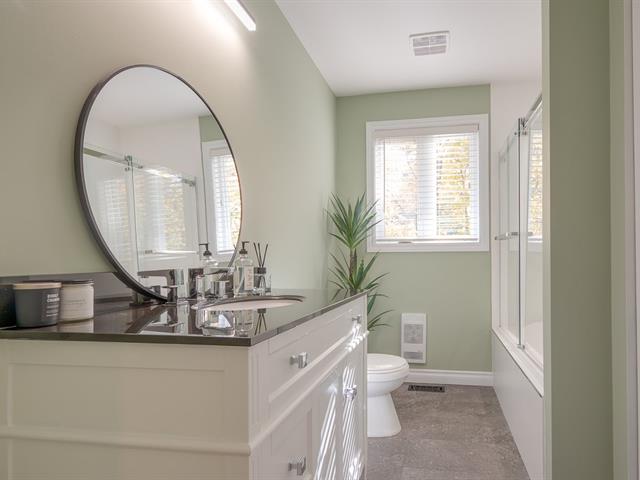
Bathroom
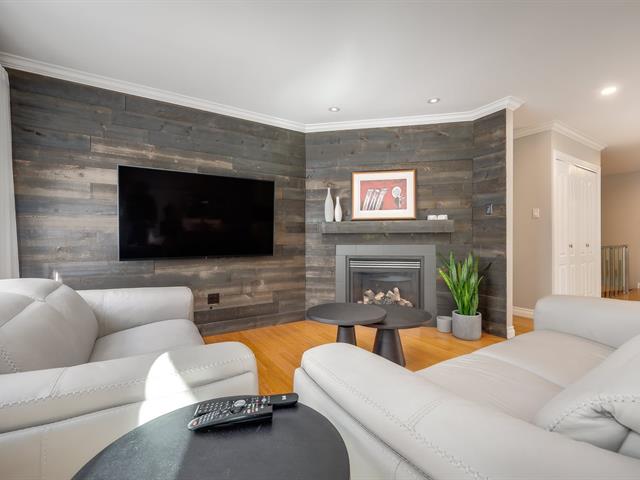
Living room
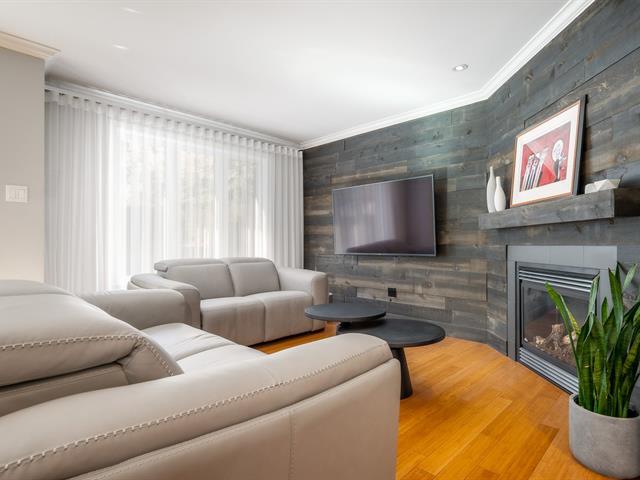
Living room
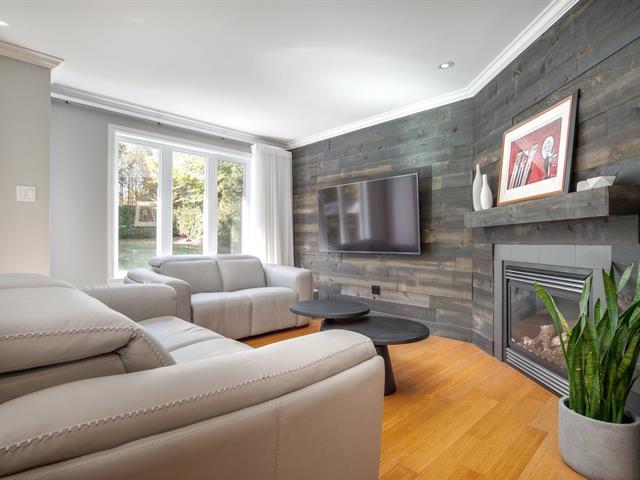
Living room
|
|
Sold
Description
Beautifully Maintained Modern Home -- Move-In Ready! This stunning 2+2 bedroom, 3-bathroom home combines modern comfort with meticulous care in a highly desirable location close to all amenities. Bright, open, and impeccably maintained, it's truly ready for you to move right in!The open-concept living, dining, and kitchen area is filled with natural light and features high-end stainless steel appliances that elevate both style and function. Large patio doors lead to a beautifully designed outdoor living space -- complete with a spacious gazebo, multi-level patio, BBQ area, and private fenced yard -- perfect for relaxing or entertaining.
The primary suite offers a touch of luxury with its elegant
ensuite bathroom and a generous, well-organized walk-in
closet. A second main-floor bedroom (or office) with an
adjoining full bathroom adds flexibility to the layout.
Downstairs, you'll find a bright and inviting family room,
a gym area, two additional bedrooms, a full bathroom, and
ample storage.
Additional features include a Kohler generator, a new roof
(2024), and new exterior siding, ensuring peace of mind and
lasting value.
A rare opportunity to own a beautifully maintained home
that blends style, comfort, and quality in one perfect
package!
ensuite bathroom and a generous, well-organized walk-in
closet. A second main-floor bedroom (or office) with an
adjoining full bathroom adds flexibility to the layout.
Downstairs, you'll find a bright and inviting family room,
a gym area, two additional bedrooms, a full bathroom, and
ample storage.
Additional features include a Kohler generator, a new roof
(2024), and new exterior siding, ensuring peace of mind and
lasting value.
A rare opportunity to own a beautifully maintained home
that blends style, comfort, and quality in one perfect
package!
Inclusions: Light fixtures; dishwasher; gas stove; fridge; stove-fan; micro-wave; heat pump; furnace; hot water tank; Kohler generator; central vacuum and accessories; garden gazebo; BBQ structure; pool and accessories.
Exclusions : Curtains in the living room and bedroom; 2 EV car charger units.
| BUILDING | |
|---|---|
| Type | Bungalow |
| Style | Detached |
| Dimensions | 14x38.4 P |
| Lot Size | 2186.3 MC |
| EXPENSES | |
|---|---|
| Municipal Taxes (2025) | $ 3174 / year |
| School taxes (2025) | $ 379 / year |
|
ROOM DETAILS |
|||
|---|---|---|---|
| Room | Dimensions | Level | Flooring |
| Hallway | 7.10 x 9.9 P | Ground Floor | Ceramic tiles |
| Home office | 13.10 x 9.11 P | Ground Floor | Wood |
| Kitchen | 18.2 x 11.9 P | Ground Floor | Ceramic tiles |
| Dining room | 10.7 x 12.0 P | Ground Floor | Wood |
| Living room | 12.11 x 13.11 P | Ground Floor | Wood |
| Laundry room | 3.7 x 5.0 P | Ground Floor | Ceramic tiles |
| Primary bedroom | 13.5 x 15.2 P | Ground Floor | Wood |
| Bathroom | 8.7 x 11.3 P | Ground Floor | Ceramic tiles |
| Walk-in closet | 8.3 x 8.8 P | Ground Floor | Wood |
| Bathroom | 10.4 x 7.1 P | Ground Floor | Ceramic tiles |
| Family room | 23.8 x 40.2 P | Basement | Floating floor |
| Bathroom | 7.0 x 8.0 P | Basement | Carpet |
| Bedroom | 11.4 x 11.9 P | Basement | Floating floor |
| Bedroom | 12.1 x 10.11 P | Basement | Floating floor |
| Storage | 8.5 x 15.11 P | Basement | Concrete |
|
CHARACTERISTICS |
|
|---|---|
| Pool | Above-ground |
| Bathroom / Washroom | Adjoining to primary bedroom, Seperate shower |
| Heating system | Air circulation, Other |
| Equipment available | Alarm system, Central heat pump, Central vacuum cleaner system installation, Electric garage door, Level 2 charging station, Private yard, Ventilation system |
| Proximity | Alpine skiing, Bicycle path, Cross-country skiing, Daycare centre, Elementary school, Golf, High school, Highway, Hospital, Park - green area |
| Driveway | Asphalt |
| Roofing | Asphalt shingles |
| Garage | Attached, Heated |
| Window type | Crank handle |
| Heating energy | Electricity, Propane |
| Basement | Finished basement |
| Available services | Fire detector |
| Parking | Garage, Outdoor |
| Landscaping | Land / Yard lined with hedges, Landscape, Patio |
| Water supply | Municipality |
| Cupboard | Polyester |
| Foundation | Poured concrete |
| Windows | PVC |
| Zoning | Residential |
| Sewage system | Septic tank |
| Siding | Vinyl |
| Distinctive features | Wooded lot: hardwood trees |