1310 Boul. René Lévesque O., Montréal (Ville-Marie), QC H3G0B8 $750,000
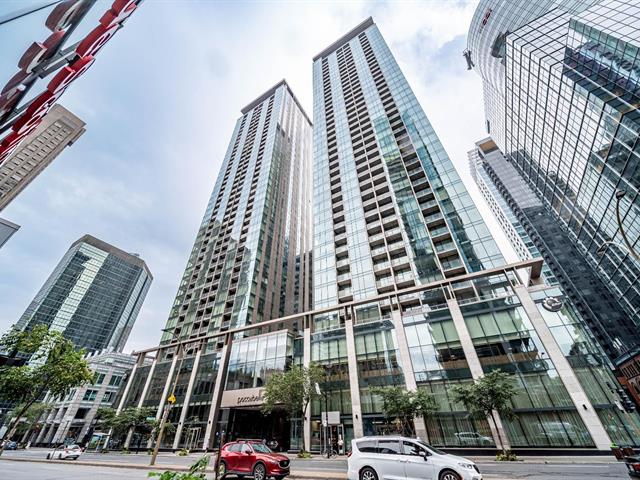
Frontage
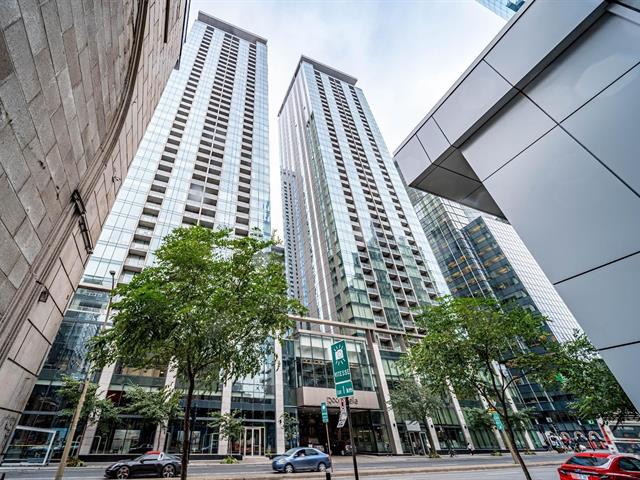
Frontage
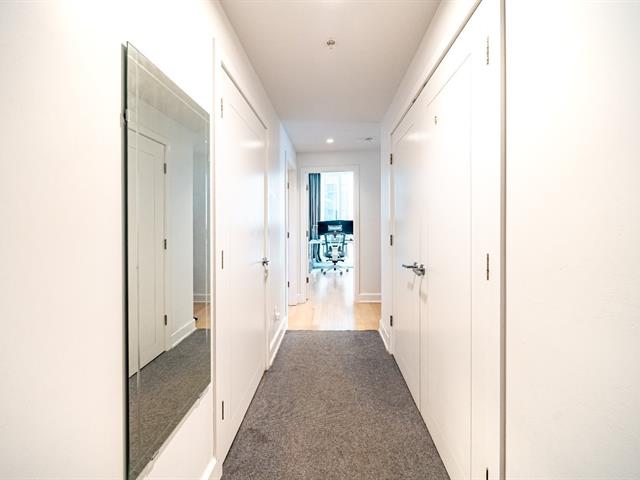
Interior
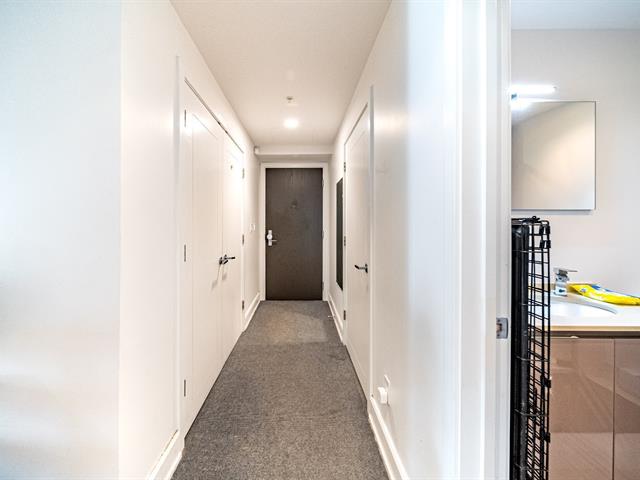
Interior
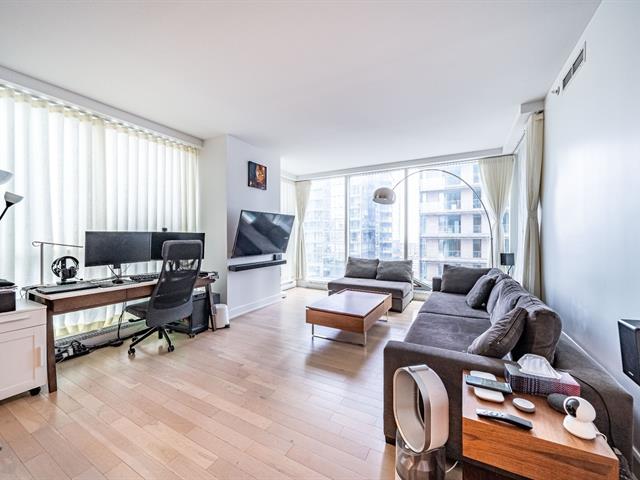
Living room
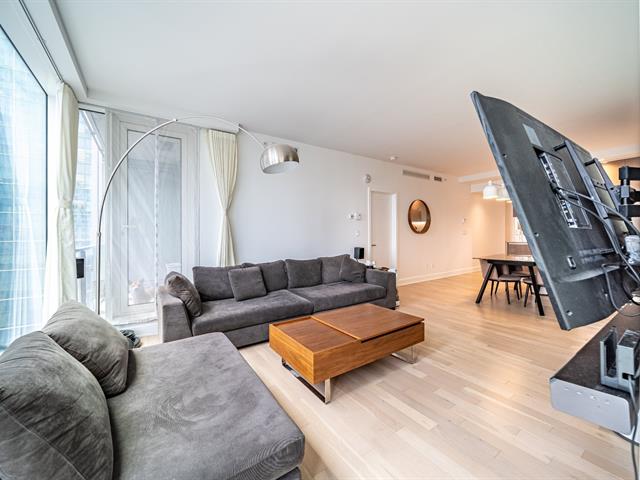
Living room
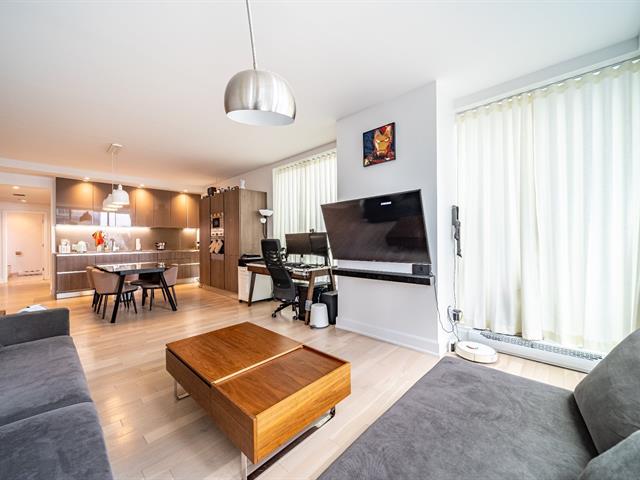
Living room
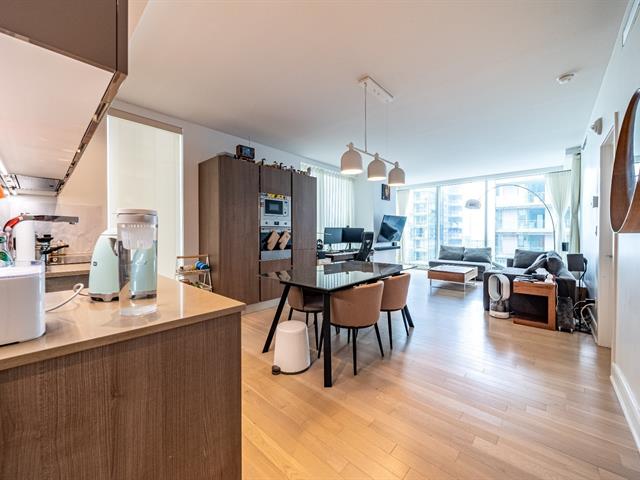
Dining room
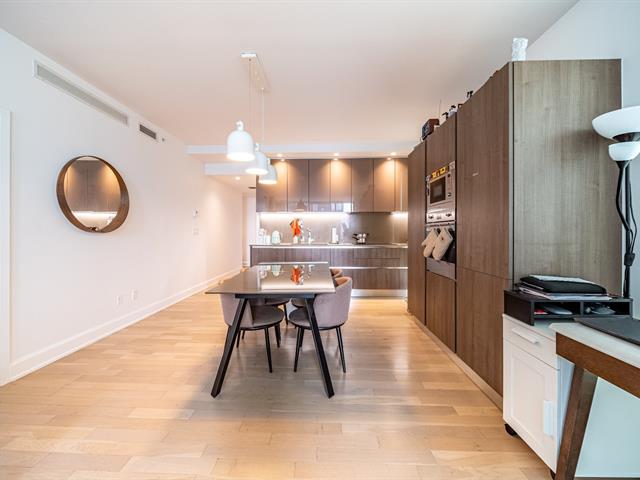
Dining room
|
|
Description
Elegant 2-Bedroom, 2-Bathroom Condo with Stunning City Views
open-concept kitchen and living area, with an abundance of
space and an abundance of sunlight streaming through large,
picturesque windows, creating an inviting and fresh
ambiance.
The master bedroom is complete with a generously sized
walk-in closet that seamlessly connects to the ensuite
bathroom.
This luxurious residence offers a host of amenities,
including a heated saltwater pool, rejuvenating spa,
tranquil sauna, state-of-the-art gymnasium, private cinema,
and a rooftop terrace complete with BBQ facilities. Your
peace of mind is assured with 24-hour security, and the
convenience of valet parking for your visitors is at your
disposal.
Situated within the prestigious Rocabella building, which
resides in the heart of downtown, you'll discover a world
of convenience at your doorstep.
open-concept kitchen and living area, with an abundance of
space and an abundance of sunlight streaming through large,
picturesque windows, creating an inviting and fresh
ambiance.
The master bedroom is complete with a generously sized
walk-in closet that seamlessly connects to the ensuite
bathroom.
This luxurious residence offers a host of amenities,
including a heated saltwater pool, rejuvenating spa,
tranquil sauna, state-of-the-art gymnasium, private cinema,
and a rooftop terrace complete with BBQ facilities. Your
peace of mind is assured with 24-hour security, and the
convenience of valet parking for your visitors is at your
disposal.
Situated within the prestigious Rocabella building, which
resides in the heart of downtown, you'll discover a world
of convenience at your doorstep.
Inclusions: fridge, stove, ranger, dishwasher, washer, dryer
Exclusions : N/A
| BUILDING | |
|---|---|
| Type | Apartment |
| Style | Detached |
| Dimensions | 0x0 |
| Lot Size | 0 |
| EXPENSES | |
|---|---|
| Co-ownership fees | $ 7824 / year |
| Municipal Taxes (2024) | $ 4645 / year |
| School taxes (2024) | $ 616 / year |
|
ROOM DETAILS |
|||
|---|---|---|---|
| Room | Dimensions | Level | Flooring |
| Living room | 13.7 x 15.4 P | AU | Wood |
| Kitchen | 13.1 x 13.6 P | AU | Wood |
| Primary bedroom | 9.3 x 12.9 P | AU | Wood |
| Walk-in closet | 5.8 x 8.9 P | AU | Wood |
| Bathroom | 7.2 x 8.0 P | AU | Ceramic tiles |
| Bedroom | 9.8 x 13.2 P | AU | Wood |
| Bathroom | 5.6 x 6.1 P | AU | Ceramic tiles |
| Laundry room | 4.8 x 6.0 P | AU | Wood |
|
CHARACTERISTICS |
|
|---|---|
| Water supply | Municipality |
| Equipment available | Alarm system |
| Easy access | Elevator |
| Pool | Heated, Indoor |
| Proximity | Highway, Cegep, Hospital, Park - green area, Elementary school, High school, Public transport, University, Bicycle path, Daycare centre |
| Bathroom / Washroom | Adjoining to primary bedroom |
| Sewage system | Municipal sewer |
| View | City |
| Zoning | Residential |
| Available services | Hot tub/Spa |