1280 Rue St Jacques, Montréal (Ville-Marie), QC H3C0G1 $1,595/M
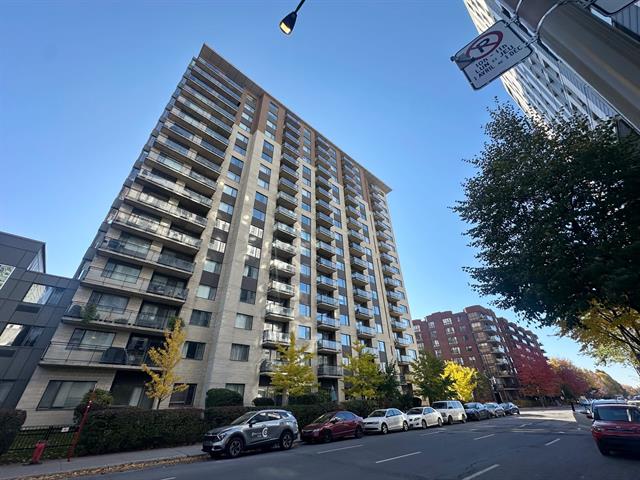
Aerial photo
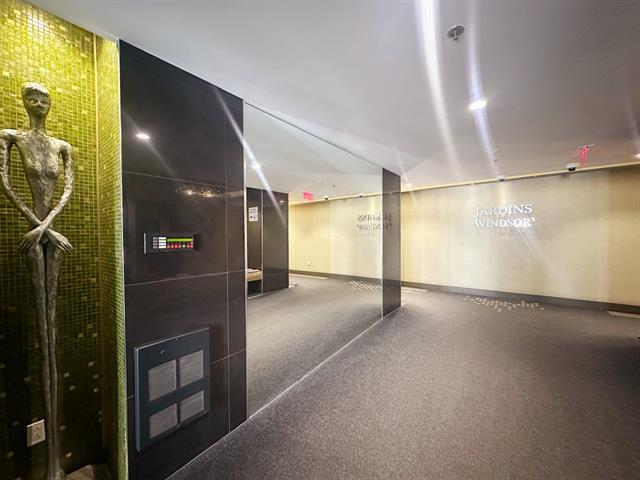
Exterior entrance
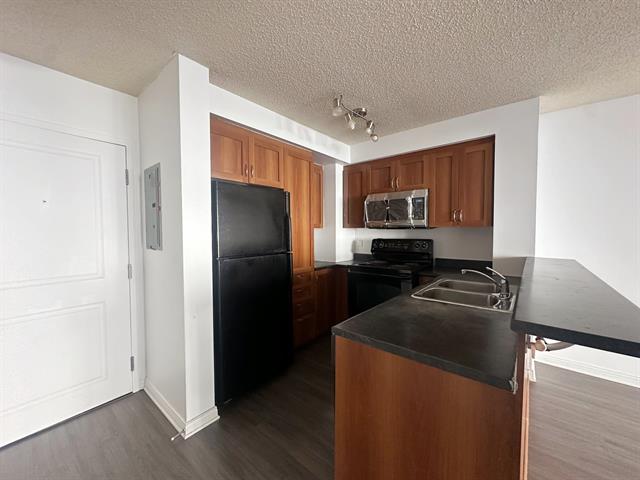
Kitchen
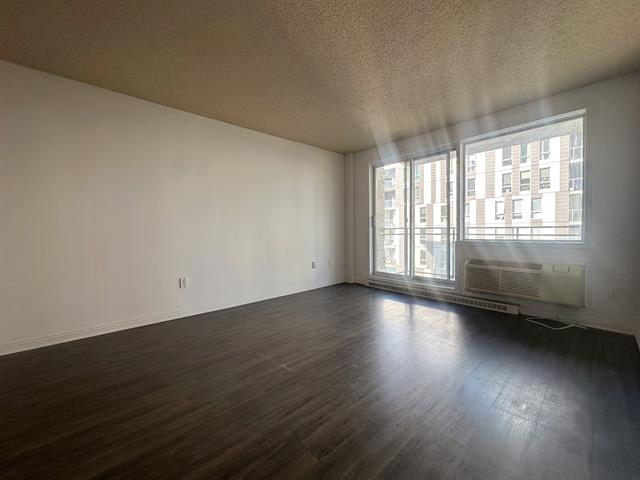
Living room
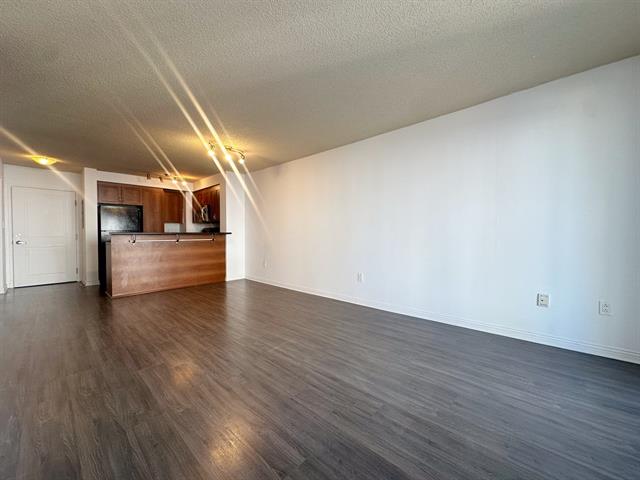
Living room
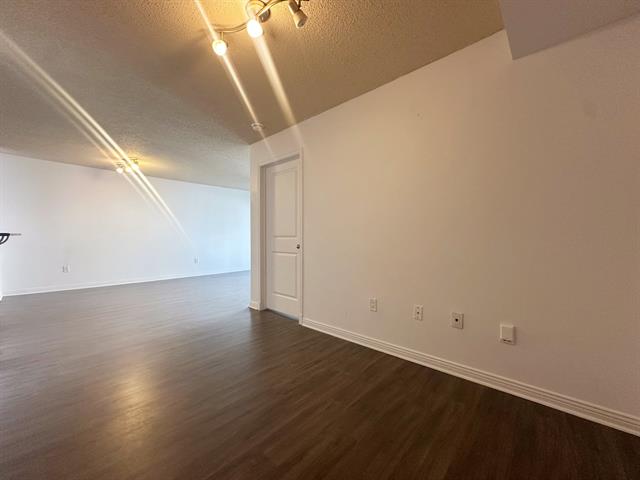
Den
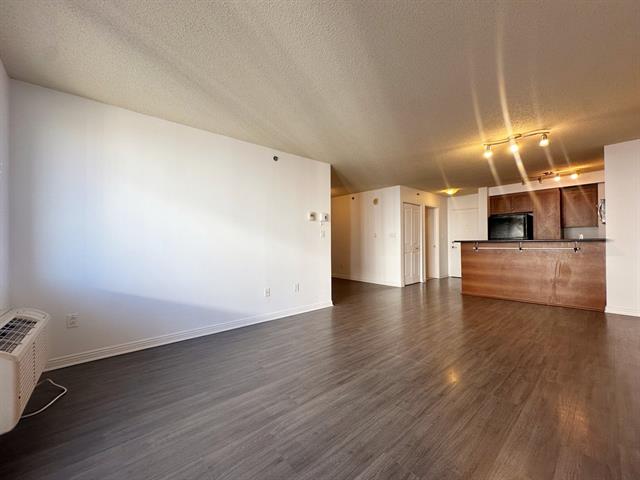
Living room
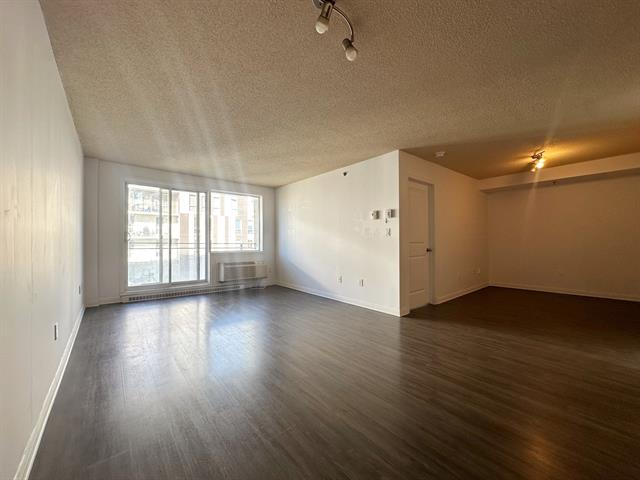
Dining room
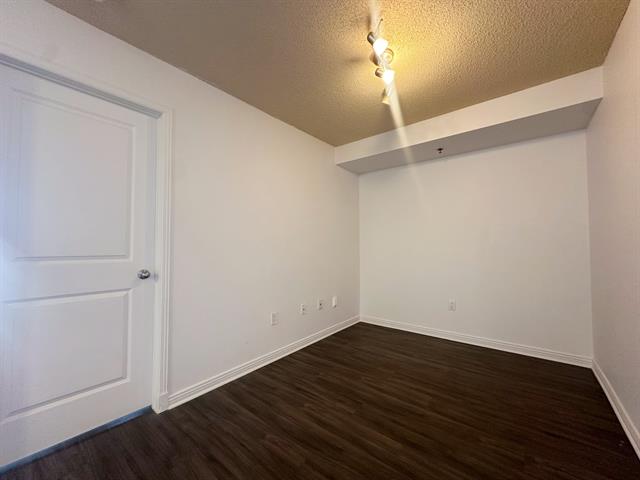
Den
|
|
Description
One bedroom and den ;
Jardins de Windsor condos project (2006), located in the
Griffintown district, now modern and highly coveted
residential area.
The building have a swimming pool, a sauna and a jacuzzi
and all basic services such as heated underground parking
and concierge service available 7/7 and 24/24.
Neighborhood
Located in Griffintown limits of downtown Montreal.
Next to the Bell Centre and the ETS engineering school.
10-15 minute walking from Concordia University and McGill
University.
Lucien L'Allier or Bonaventure metro stations 5 minutes
walking.
Place Ville-Marie and Place Bonaventure in the same
neighborhood.
Services of all kinds, easy walking distance: grocery Métro
Plus, Restaurants, Pharmacies, etc.
For foodies, nice restaurants nearby.
Jardins de Windsor condos project (2006), located in the
Griffintown district, now modern and highly coveted
residential area.
The building have a swimming pool, a sauna and a jacuzzi
and all basic services such as heated underground parking
and concierge service available 7/7 and 24/24.
Neighborhood
Located in Griffintown limits of downtown Montreal.
Next to the Bell Centre and the ETS engineering school.
10-15 minute walking from Concordia University and McGill
University.
Lucien L'Allier or Bonaventure metro stations 5 minutes
walking.
Place Ville-Marie and Place Bonaventure in the same
neighborhood.
Services of all kinds, easy walking distance: grocery Métro
Plus, Restaurants, Pharmacies, etc.
For foodies, nice restaurants nearby.
Inclusions: Refrigerator, dishwasher, stove, washer and dryer, microwave oven
Exclusions : Monving fees, electricity, internet.
| BUILDING | |
|---|---|
| Type | Apartment |
| Style | Detached |
| Dimensions | 0x0 |
| Lot Size | 0 |
| EXPENSES | |
|---|---|
| N/A |
|
ROOM DETAILS |
|||
|---|---|---|---|
| Room | Dimensions | Level | Flooring |
| Living room | 13 x 12 P | AU | Wood |
| Kitchen | 5.5 x 7.1 P | AU | Ceramic tiles |
| Den | 12.1 x 8.1 P | AU | Wood |
| Bathroom | 11.5 x 5 P | AU | Ceramic tiles |
| Primary bedroom | 12.3 x 11.1 P | AU | Wood |
|
CHARACTERISTICS |
|
|---|---|
| Windows | Aluminum, PVC |
| Proximity | Bicycle path, Cegep, Daycare centre, High school, Highway, Hospital, Park - green area, Public transport, Réseau Express Métropolitain (REM), University |
| Heating system | Electric baseboard units |
| Mobility impared accessible | Lift |
| Sewage system | Municipal sewer |
| Water supply | Municipality |
| Zoning | Residential |
| Cupboard | Wood |