128 Rue Jacques Ménard, Boucherville, QC J4B5B9 $680,000
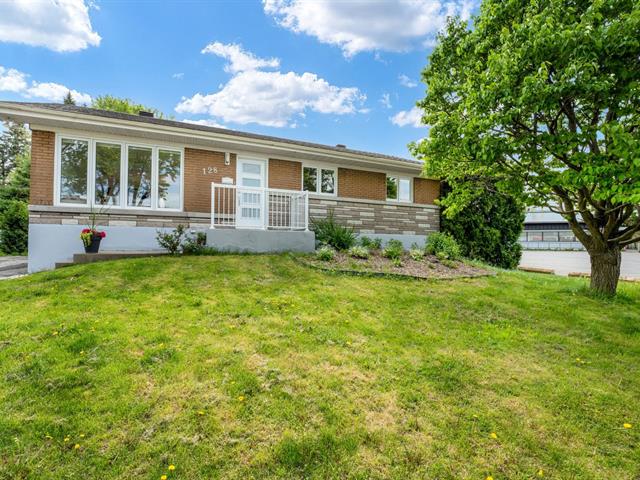
Exterior
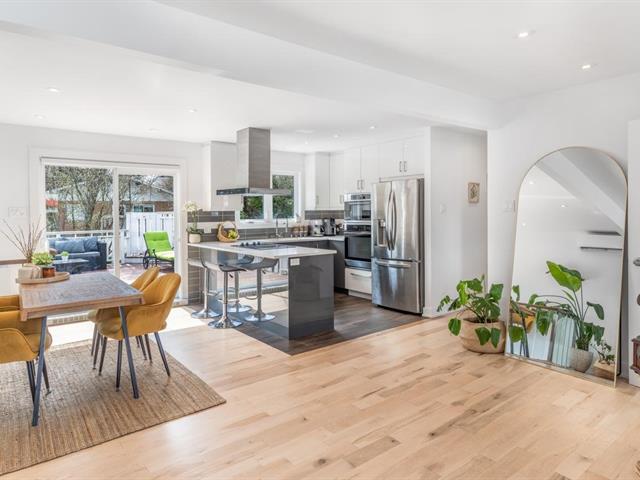
Living room
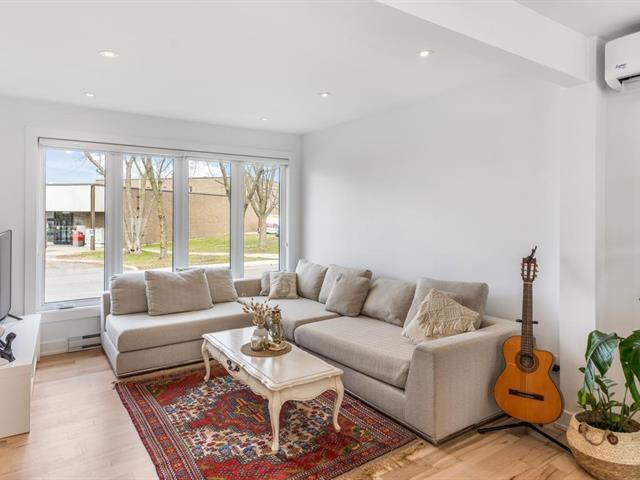
Living room
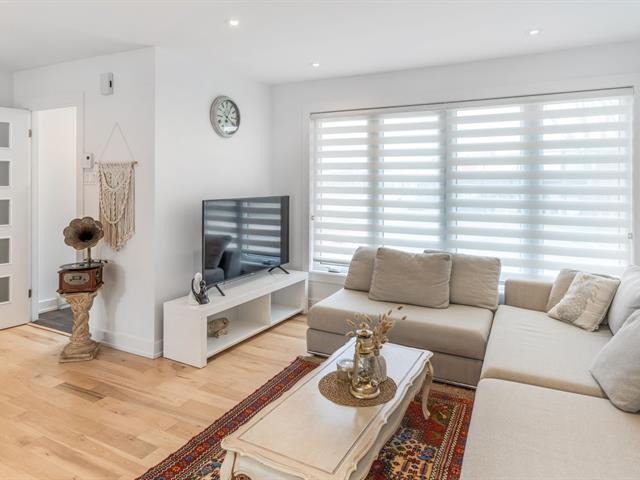
Living room
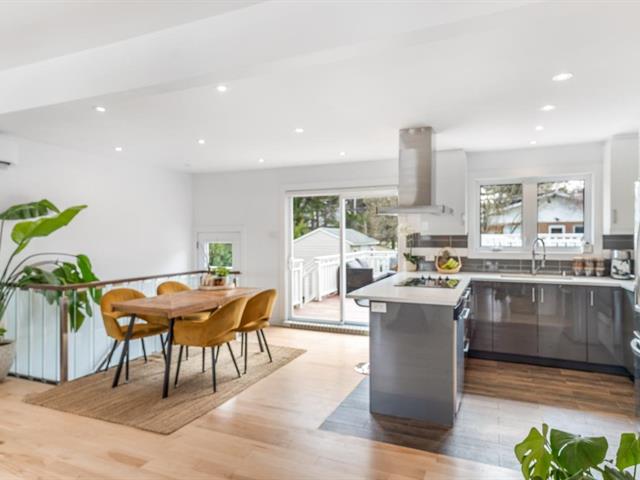
Dining room
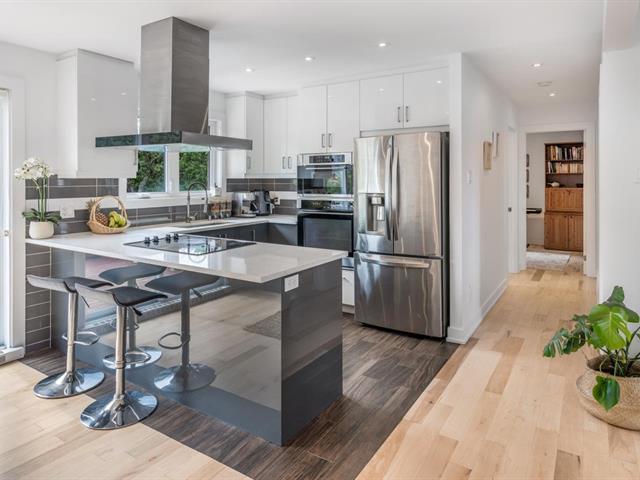
Kitchen
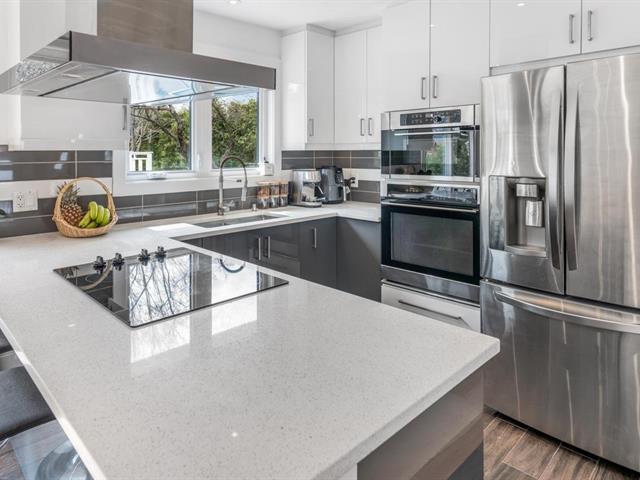
Kitchen
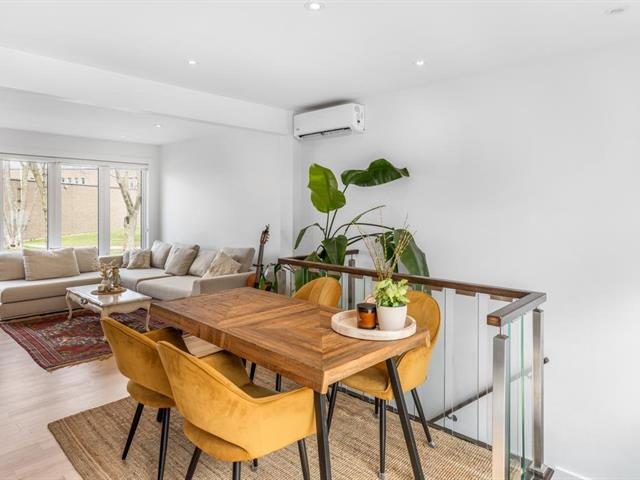
Dining room
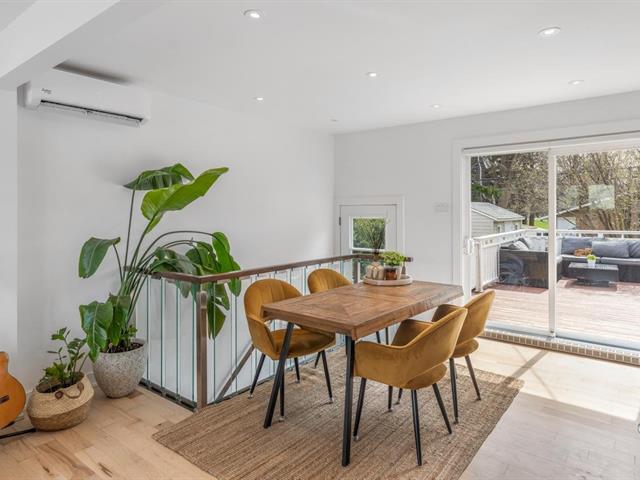
Dining room
|
|
OPEN HOUSE
Sunday, 8 June, 2025 | 14:00 - 16:00
Description
Discover this beautifully renovated, modern detached bungalow, perfectly located in a sought-after area of Boucherville, within walking distance of all services, bicycle paths, and Marina de Boucherville with breathtaking sunsets. The house offers a large, sunny terrace, ideal for hosting gatherings, with direct access to the pool. This bright and spacious home is bathed in abundant natural light, thanks to its southwest-facing backyard. The house provides full privacy on two sides of the property, enhanced by a lilac tree that offers screening in the front during the warm months. This house seamlessly blends comfort and convenience.
Key Features:
Nearby Amenities: Only a few steps from the shopping
center: Maxi, Pharmaprix, Canada Post, Dollarama, Subway,
SAAQ, nail salon, Jean- Coutu, Metro and more. Complex
Sportive et aquatic (football, tennis courts, pool, beach
volleyball, etc.), City Hall park, Pine River Park, dog
park, elementary/secondary school, daycare, dentistry,
clinics, city library, restaurants and more.
Transit Access: A few steps from bus routes 81 & 61, and an
8-minute walk to the bus 86, taking you directly to
downtown. Plus, enjoy a scenic ferry ride to the Old Port
and Parc National de Boucherville, all within walking
distance during warm months.
Interior Layout:
Main Floor: 2 bright and spacious bedrooms (with a
potential of 3rd room at the floor level), a modern
bathroom, and an open-concept living area.
Basement: 3 additional bedrooms with a separate bathroom,
ideal for guests or a growing family.
Outdoor Living:
Expansive Deck: A large sunny deck perfect for
entertaining, with direct access to a swimming pool.
Gardening boxes: Three large gardening boxes offer the
perfect opportunity to grow your own herbs.
Heating & Energy Efficiency: Equipped with both split
(cooling & heating) and baseboard heating systems with an
average electricity bill of $140 per month by hydro Quebec.
Nearby Amenities: Only a few steps from the shopping
center: Maxi, Pharmaprix, Canada Post, Dollarama, Subway,
SAAQ, nail salon, Jean- Coutu, Metro and more. Complex
Sportive et aquatic (football, tennis courts, pool, beach
volleyball, etc.), City Hall park, Pine River Park, dog
park, elementary/secondary school, daycare, dentistry,
clinics, city library, restaurants and more.
Transit Access: A few steps from bus routes 81 & 61, and an
8-minute walk to the bus 86, taking you directly to
downtown. Plus, enjoy a scenic ferry ride to the Old Port
and Parc National de Boucherville, all within walking
distance during warm months.
Interior Layout:
Main Floor: 2 bright and spacious bedrooms (with a
potential of 3rd room at the floor level), a modern
bathroom, and an open-concept living area.
Basement: 3 additional bedrooms with a separate bathroom,
ideal for guests or a growing family.
Outdoor Living:
Expansive Deck: A large sunny deck perfect for
entertaining, with direct access to a swimming pool.
Gardening boxes: Three large gardening boxes offer the
perfect opportunity to grow your own herbs.
Heating & Energy Efficiency: Equipped with both split
(cooling & heating) and baseboard heating systems with an
average electricity bill of $140 per month by hydro Quebec.
Inclusions: Storage cabanon All appliances (washer, dryer, refrigerator, built-in microwave, oven, and stove) Ikea PAX and mirror wardrobes Window blinds Central vaccum cleaner Pool pump
Exclusions : N/A
| BUILDING | |
|---|---|
| Type | Bungalow |
| Style | Detached |
| Dimensions | 26x41 P |
| Lot Size | 0 |
| EXPENSES | |
|---|---|
| Municipal Taxes (2025) | $ 2757 / year |
| School taxes (2024) | $ 365 / year |
|
ROOM DETAILS |
|||
|---|---|---|---|
| Room | Dimensions | Level | Flooring |
| Living room | 17.7 x 11.3 P | Ground Floor | Wood |
| Dining room | 12.1 x 9.1 P | Ground Floor | Wood |
| Kitchen | 9 x 8.1 P | Ground Floor | Wood |
| Primary bedroom | 21.4 x 11.6 P | Ground Floor | Wood |
| Bedroom | 8.11 x 12.3 P | Ground Floor | Wood |
| Other | 3.9 x 4.1 P | Ground Floor | Wood |
| Bathroom | 8.4 x 8.9 P | Ground Floor | Ceramic tiles |
| Family room | 28.1 x 14.8 P | Basement | Wood |
| Bedroom | 9.1 x 11.6 P | Basement | Wood |
| Bathroom | 8.7 x 9.2 P | Basement | Ceramic tiles |
| Laundry room | 5.1 x 9.2 P | Basement | Ceramic tiles |
| Bedroom | 9.2 x 12.5 P | Basement | Wood |
| Bedroom | 11.7 x 9.2 P | Basement | Wood |
|
CHARACTERISTICS |
|
|---|---|
| Basement | 6 feet and over, Finished basement |
| Pool | Above-ground |
| Proximity | Alpine skiing, Bicycle path, Cegep, Cross-country skiing, Daycare centre, Elementary school, High school, Highway, Hospital, Park - green area, Public transport |
| Driveway | Asphalt |
| Roofing | Asphalt shingles |
| Siding | Brick |
| Heating system | Electric baseboard units, Space heating baseboards |
| Heating energy | Electricity |
| Landscaping | Fenced, Landscape |
| Sewage system | Municipal sewer |
| Water supply | Municipality |
| Parking | Outdoor |
| View | Panoramic |
| Foundation | Poured concrete |
| Windows | PVC |
| Zoning | Residential |