1265 Rue Lambert Closse, Montréal (Ville-Marie), QC H3H1Z4 $460,000
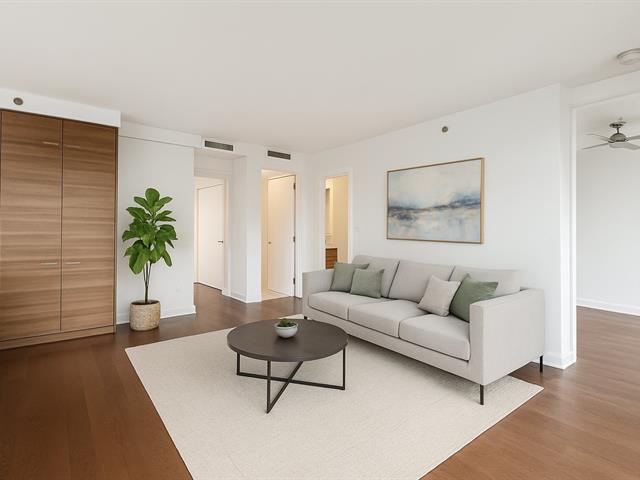
Dining room
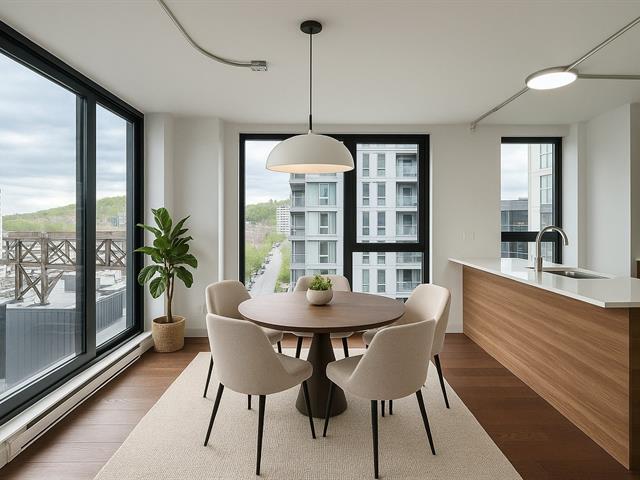
Living room
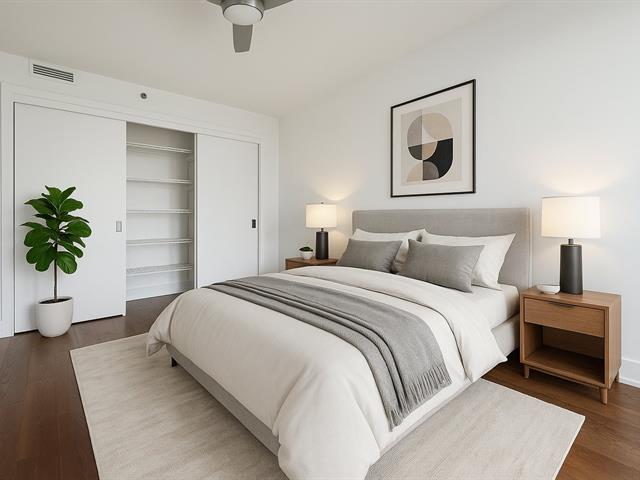
Primary bedroom
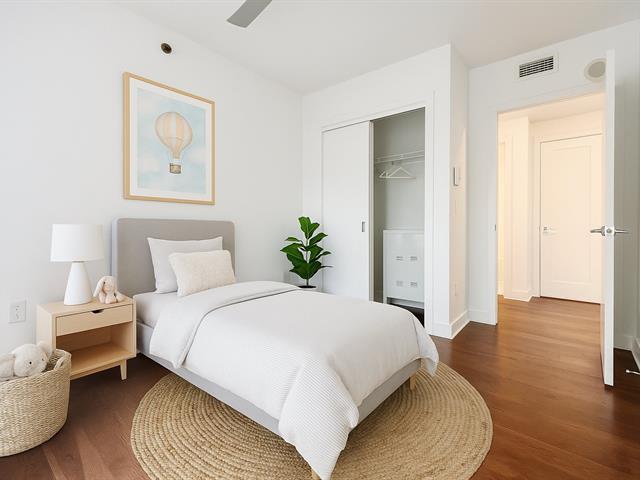
Bedroom
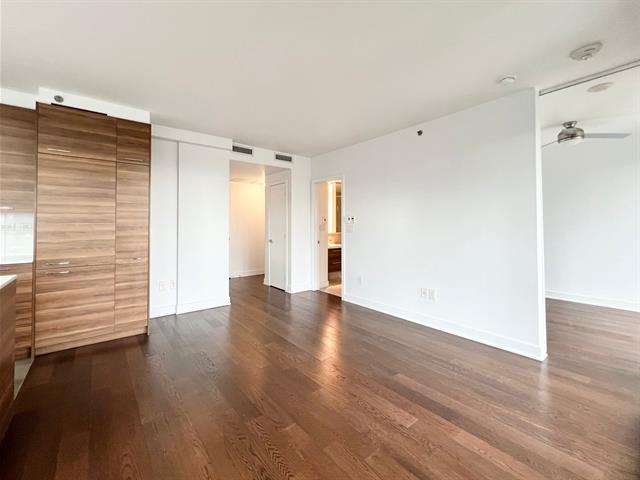
Living room
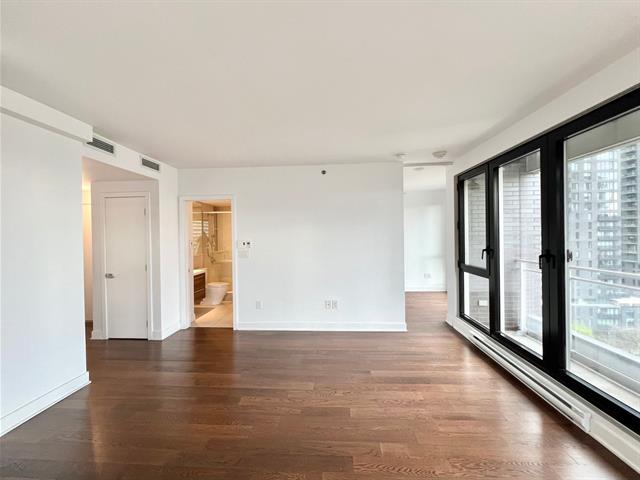
Living room
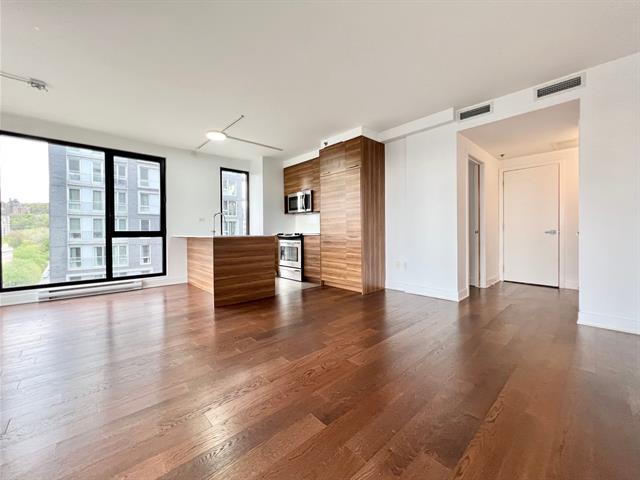
Living room
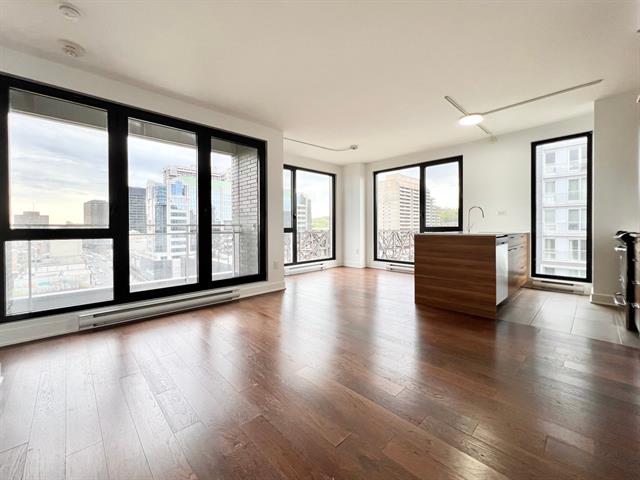
Living room

Dining room
|
|
Description
Superb condo in the S on the Square building, in the heart of Shaughnessy Village: *stunning view on the city *bathroom with rain shower *floor to ceiling windows *designer kitchen with quartz counters and built-in appliances *made-to-measure shelving in closets The building: *roof top salt-water pool and lounge area *4th floor: BBQ area *gym and yoga room on the ground floor One of the best locations in the city! *Atwater metro next door *Concordia university, Dawson and Lasalle Colleges *Starbucks, Adonis grocery store ACROSS from the building *Alexis Nihon Plaza *AMC Cineplex Forum *ICONIC St. Catherine's Street with shops, restaurants,
Superb condo in the S on the Square building, in the heart
of Shaughnessy Village:
*stunning view on the city
*bathroom with rain shower
*floor to ceiling windows
*designer kitchen with quartz counters and built-in
appliances
*made-to-measure shelving in closets
The building:
*roof top salt-water pool and lounge area
*4th floor: BBQ area
*gym and yoga room on the ground floor
One of the best locations in the city!
*Atwater metro next door
*Concordia university, Dawson and Lasalle Colleges
*Starbucks, Adonis grocery store ACROSS from the building
*Alexis Nihon Plaza
*AMC Cineplex Forum
*ICONIC St. Catherine's Street with shops, restaurants,
cafes and all that it is famous for!
*Crescent street minutes away
*Sherbrooke Street with the Museum of Fine Arts
BEST LOCATION EVER!
of Shaughnessy Village:
*stunning view on the city
*bathroom with rain shower
*floor to ceiling windows
*designer kitchen with quartz counters and built-in
appliances
*made-to-measure shelving in closets
The building:
*roof top salt-water pool and lounge area
*4th floor: BBQ area
*gym and yoga room on the ground floor
One of the best locations in the city!
*Atwater metro next door
*Concordia university, Dawson and Lasalle Colleges
*Starbucks, Adonis grocery store ACROSS from the building
*Alexis Nihon Plaza
*AMC Cineplex Forum
*ICONIC St. Catherine's Street with shops, restaurants,
cafes and all that it is famous for!
*Crescent street minutes away
*Sherbrooke Street with the Museum of Fine Arts
BEST LOCATION EVER!
Inclusions: Fridge, stove, dishwasher, microwave, washer-dryer, a locker R-303-53
Exclusions : N/A
| BUILDING | |
|---|---|
| Type | Apartment |
| Style | Detached |
| Dimensions | 0x0 |
| Lot Size | 0 |
| EXPENSES | |
|---|---|
| Co-ownership fees | $ 6060 / year |
| Other taxes | $ 0 / year |
| Water taxes | $ 0 / year |
| Municipal Taxes (2025) | $ 3446 / year |
| School taxes (2024) | $ 474 / year |
| Utilities taxes | $ 0 / year |
|
ROOM DETAILS |
|||
|---|---|---|---|
| Room | Dimensions | Level | Flooring |
| Living room | 18.9 x 14.4 P | AU | Floating floor |
| Kitchen | 8.1 x 7.5 P | AU | Floating floor |
| Primary bedroom | 11.8 x 8.11 P | AU | Floating floor |
| Bedroom | 9.0 x 8.5 P | AU | Floating floor |
| Bathroom | 7.11 x 5.6 P | AU | Ceramic tiles |
|
CHARACTERISTICS |
|
|---|---|
| Proximity | Bicycle path, Cegep, Daycare centre, Elementary school, High school, Highway, Hospital, Park - green area, Public transport, University |
| View | City, Panoramic |
| Heating system | Electric baseboard units |
| Heating energy | Electricity |
| Sewage system | Municipal sewer |
| Water supply | Municipality |
| Zoning | Residential |