1265 Rue Churchill, Repentigny (Repentigny), QC J5Y3P5 $565,000
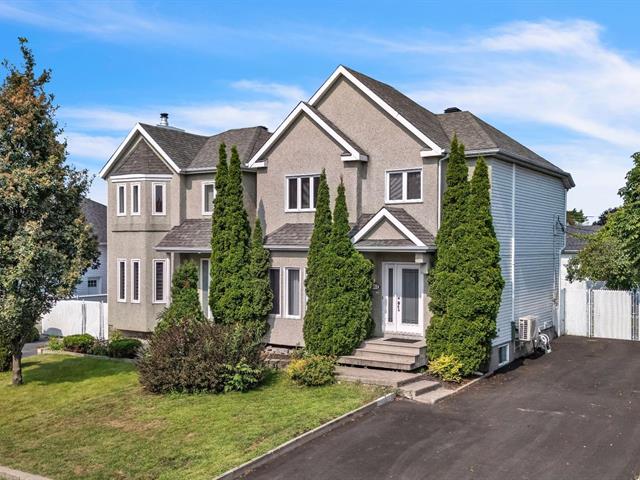
Overall View

Hallway
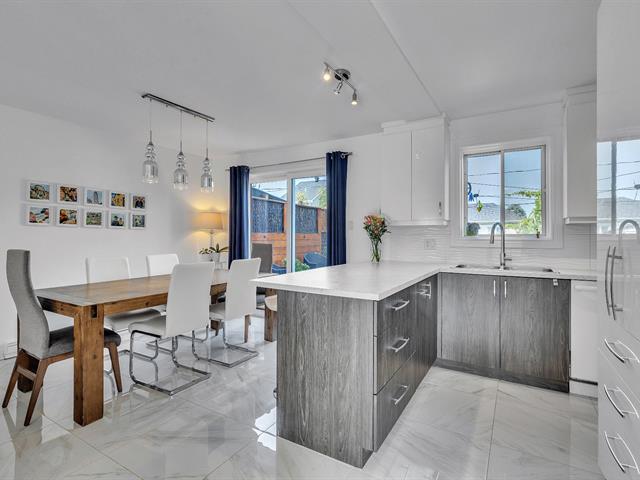
Kitchen
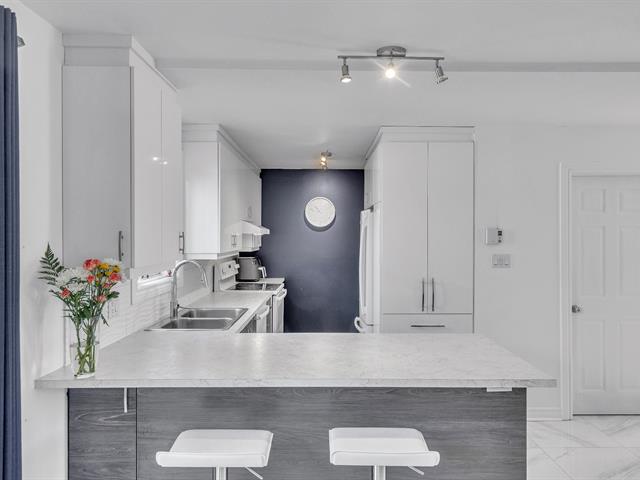
Kitchen
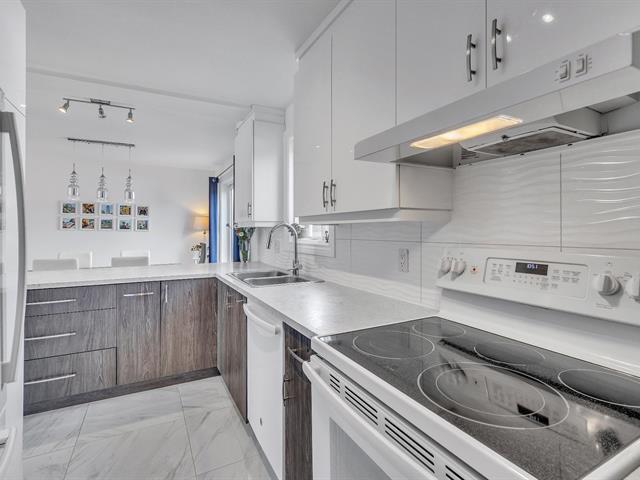
Kitchen
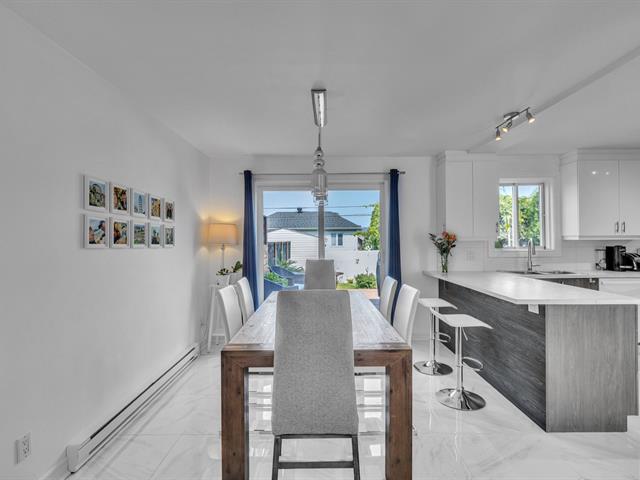
Dining room
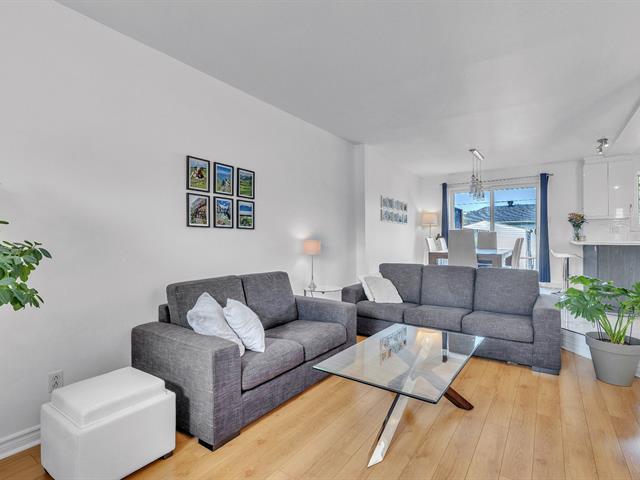
Living room
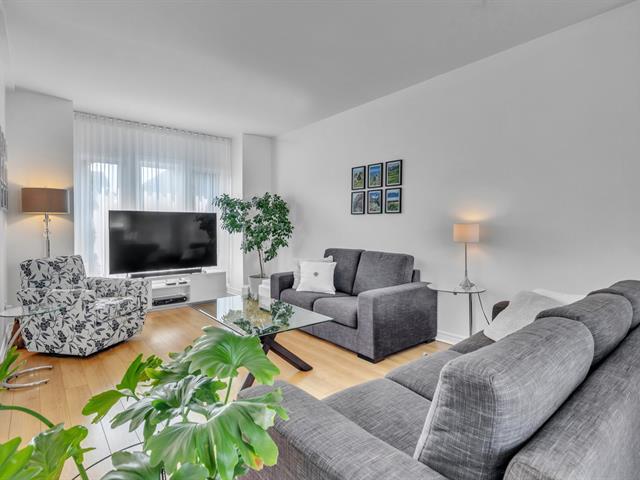
Living room
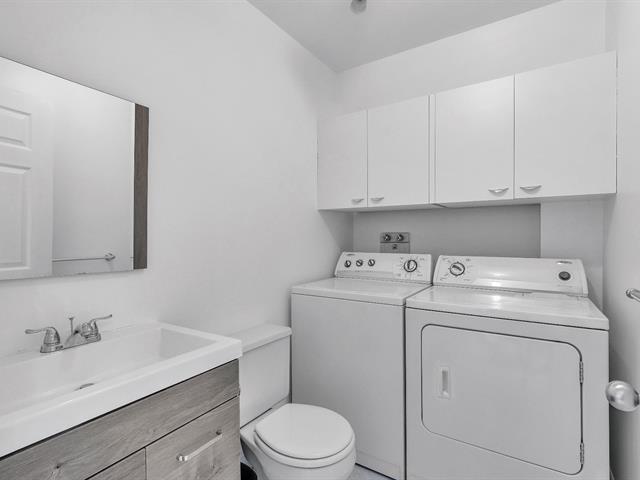
Washroom
|
|
Description
Superb modern and up-to-date semi-detached property. It offers 5 bedrooms, including 3 upstairs, a finished basement, and a large terrace, your family will be delighted. Located in a high demand area of Repentigny, this house will meet all your needs and expectations. Close to all services, schools, parks and bike paths. A visit is a must.
Ground floor
- Spacious and bright living room
- Kitchen with plenty of cabinets and a large workspace
- Dining room overlooking the backyard
- Powder room with washer/dryer area
2nd floor
- Beautiful staircase leading to the 2nd floor
- Master bedroom
- 2 other good-sized bedrooms
- Bathroom
Basement
- Family room
- 2 large bedrooms
EXTERIOR
- Fenced yard
- Old pool has been removed
- Beautiful deck
Roof: 2012
Water heater: 2012
Wall-mounted air conditioner: 2014
- Spacious and bright living room
- Kitchen with plenty of cabinets and a large workspace
- Dining room overlooking the backyard
- Powder room with washer/dryer area
2nd floor
- Beautiful staircase leading to the 2nd floor
- Master bedroom
- 2 other good-sized bedrooms
- Bathroom
Basement
- Family room
- 2 large bedrooms
EXTERIOR
- Fenced yard
- Old pool has been removed
- Beautiful deck
Roof: 2012
Water heater: 2012
Wall-mounted air conditioner: 2014
Inclusions: Basement refrigerator, horizontal blinds, light fixtures, dishwasher, wall mounted A/C, BBQ, lawn mower, single bed in the office.
Exclusions : N/A
| BUILDING | |
|---|---|
| Type | Two or more storey |
| Style | Semi-detached |
| Dimensions | 28x24 P |
| Lot Size | 4000 PC |
| EXPENSES | |
|---|---|
| Municipal Taxes (2025) | $ 3250 / year |
| School taxes (2025) | $ 281 / year |
|
ROOM DETAILS |
|||
|---|---|---|---|
| Room | Dimensions | Level | Flooring |
| Kitchen | 14.2 x 8.6 P | Ground Floor | Ceramic tiles |
| Living room | 11.1 x 16.7 P | Ground Floor | Floating floor |
| Dining room | 11.8 x 10.7 P | Ground Floor | Floating floor |
| Washroom | 5.1 x 7.8 P | Ground Floor | Ceramic tiles |
| Primary bedroom | 12.1 x 12.6 P | 2nd Floor | Floating floor |
| Bedroom | 10 x 11.4 P | 2nd Floor | Floating floor |
| Bedroom | 9.4 x 13.1 P | 2nd Floor | Floating floor |
| Bathroom | 7.7 x 6.9 P | 2nd Floor | Ceramic tiles |
| Bedroom | 10.5 x 11.2 P | Basement | Floating floor |
| Bedroom | 11.2 x 11.1 P | Basement | Floating floor |
| Family room | 18.7 x 15.6 P | Basement | Floating floor |
|
CHARACTERISTICS |
|
|---|---|
| Roofing | Asphalt shingles |
| Proximity | Bicycle path, Cegep, Daycare centre, Elementary school, High school, Highway, Hospital, Park - green area, Public transport |
| Heating system | Electric baseboard units |
| Heating energy | Electricity |
| Sewage system | Municipal sewer |
| Water supply | Municipality |
| Parking | Outdoor |
| Foundation | Poured concrete |
| Zoning | Residential |
| Bathroom / Washroom | Seperate shower |