12524 Rue D'Alembert, Montréal (Rivière-des-Prairies, QC H1C2C4 $2,150/M
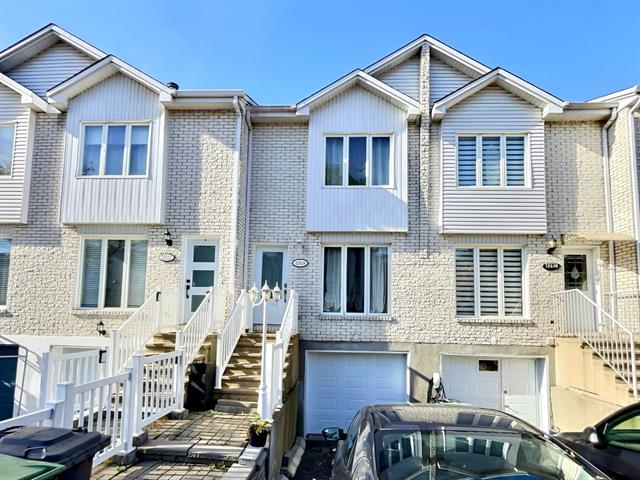
Exterior
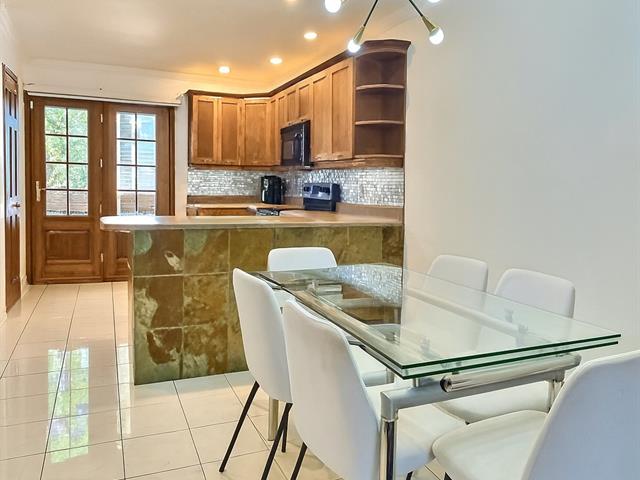
Dining room
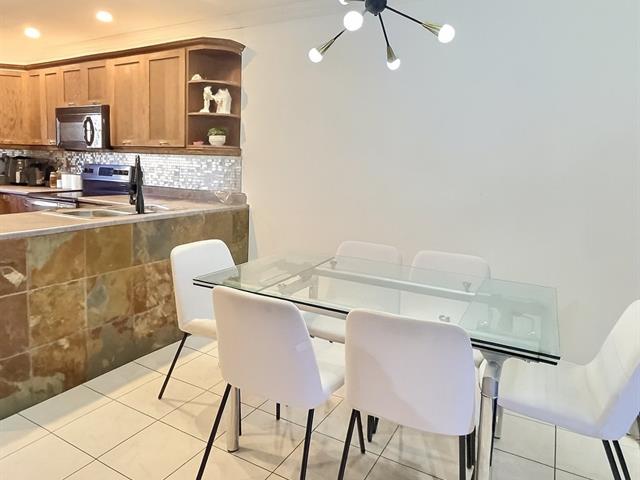
Dining room
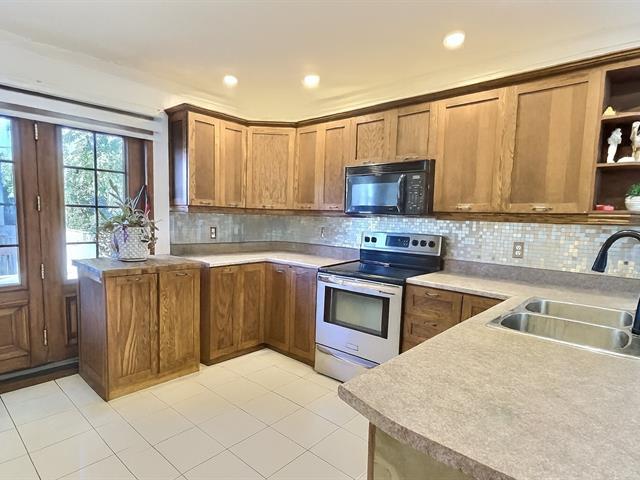
Kitchen
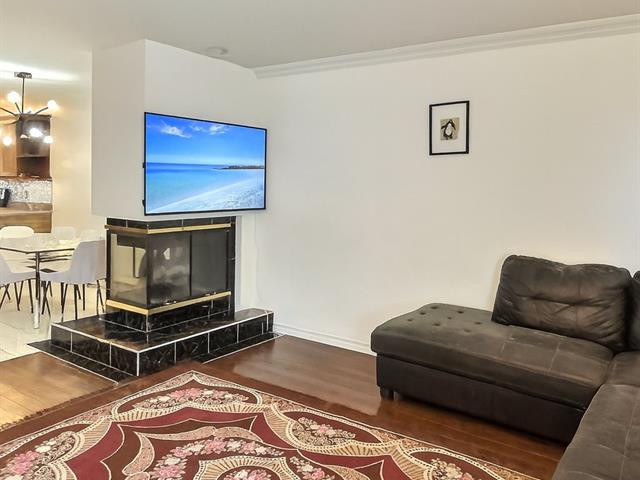
Living room
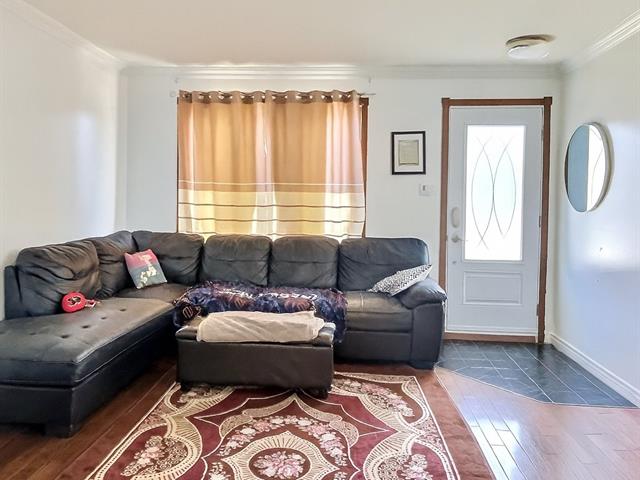
Living room
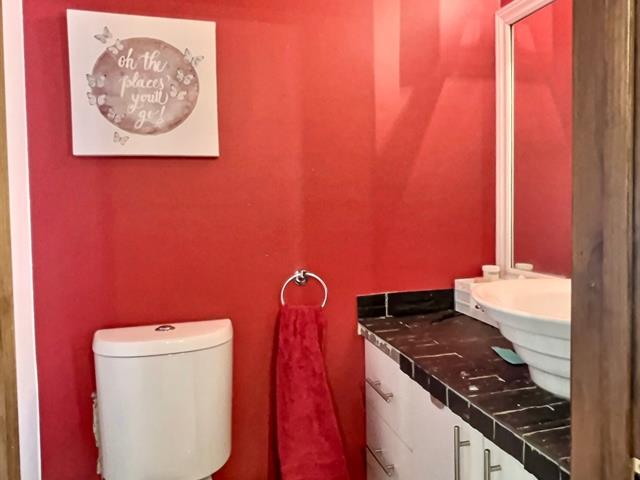
Washroom
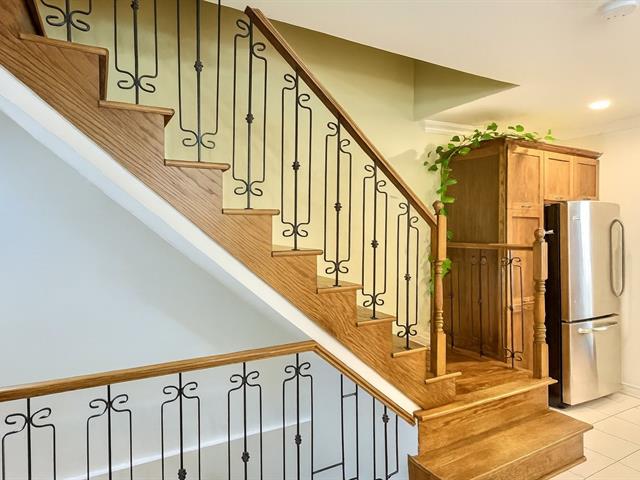
Staircase
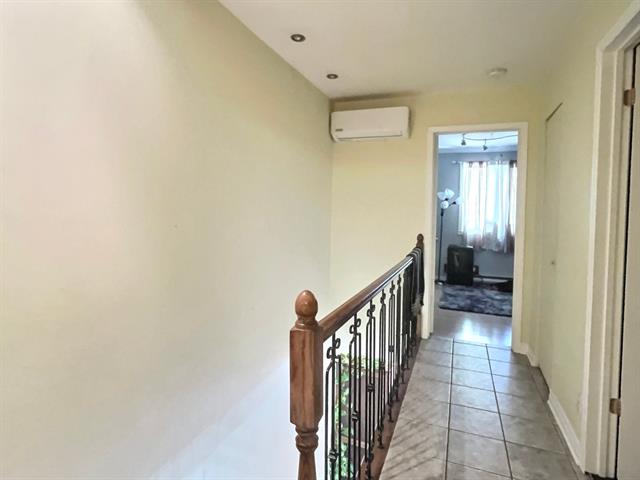
Staircase
|
|
Description
Lease transfer - renovated row house just steps from Gouin. Available immediately. Includes fridge, stove, dishwasher, washer, dryer and microwave. Features two bedrooms, a full bathroom, a powder room, a family room with garage access and a private fenced yard. All offers must include full rental screening with credit and income verification and are conditional on landlord approval of the lease transfer.
Beautifully renovated town house just steps from Gouin
Boulevard. Available immediately.
You'll enjoy a private garage, a fenced yard, and bright
living spaces on multiple levels. All appliances are
included: refrigerator, stove, dishwasher, washer, dryer,
and microwave.
The home features two spacious bedrooms on the top floor, a
full bathroom, a powder room on the main floor, and a
family room in the basement with direct access to the
garage. The private backyard is perfect for relaxing or
entertaining.
Key Features:
Renovated and well-maintained property
Private garage
Fenced private yard
All appliances included
Quiet area near the river and services
Available immediately
Lease transfer
All offers to lease are conditional upon the landlord's
acceptance of the lease transfer agreement. Each offer must
include a complete rental screening, including credit and
income verification for every tenant.
Boulevard. Available immediately.
You'll enjoy a private garage, a fenced yard, and bright
living spaces on multiple levels. All appliances are
included: refrigerator, stove, dishwasher, washer, dryer,
and microwave.
The home features two spacious bedrooms on the top floor, a
full bathroom, a powder room on the main floor, and a
family room in the basement with direct access to the
garage. The private backyard is perfect for relaxing or
entertaining.
Key Features:
Renovated and well-maintained property
Private garage
Fenced private yard
All appliances included
Quiet area near the river and services
Available immediately
Lease transfer
All offers to lease are conditional upon the landlord's
acceptance of the lease transfer agreement. Each offer must
include a complete rental screening, including credit and
income verification for every tenant.
Inclusions: fridge, stove, washer, dryer, dishwasher, microwave, tempo car shelter, garage, yard
Exclusions : Electricity, heating, hot water, tenant insurance, snow removal
| BUILDING | |
|---|---|
| Type | Two or more storey |
| Style | Attached |
| Dimensions | 0x0 |
| Lot Size | 0 |
| EXPENSES | |
|---|---|
| N/A |
|
ROOM DETAILS |
|||
|---|---|---|---|
| Room | Dimensions | Level | Flooring |
| Living room | 16.2 x 13.6 P | Ground Floor | |
| Dining room | 10 x 13.6 P | Ground Floor | |
| Kitchen | 11.3 x 13.3 P | Ground Floor | |
| Washroom | 5.2 x 3.3 P | Ground Floor | |
| Primary bedroom | 13.4 x 13.2 P | 2nd Floor | |
| Bedroom | 11 x 10.5 P | 2nd Floor | |
| Bathroom | 9.9 x 6.8 P | 2nd Floor | |
| Family room | 17.3 x 13.3 P | Basement | |
| Home office | 4 x 4 P | Basement | |
|
CHARACTERISTICS |
|
|---|---|
| Basement | 6 feet and over, Finished basement |
| Driveway | Asphalt |
| Proximity | Bicycle path, Park - green area, Public transport |
| Heating energy | Electricity |
| Garage | Fitted, Heated |
| Parking | Garage, Outdoor |
| Sewage system | Municipal sewer |
| Water supply | Municipality |
| Restrictions/Permissions | No pets allowed, Short-term rentals not allowed, Smoking not allowed |
| Equipment available | Partially furnished, Private balcony, Private yard, Wall-mounted air conditioning |
| Zoning | Residential |
| Bathroom / Washroom | Seperate shower |