1245 Rue De Bleury, Montréal (Ville-Marie), QC H3B0C2 $659,000
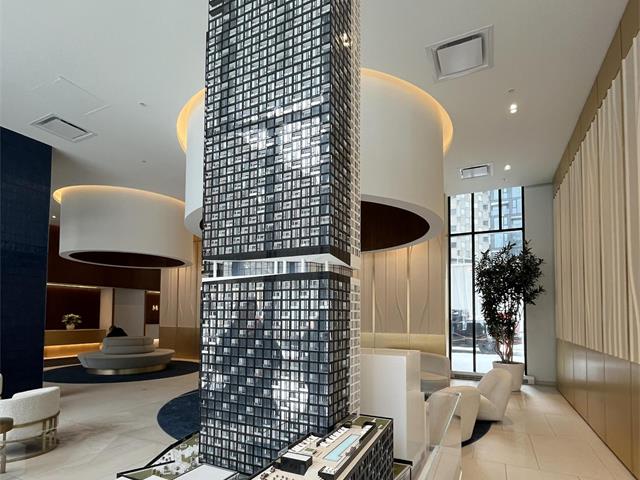
Overall View
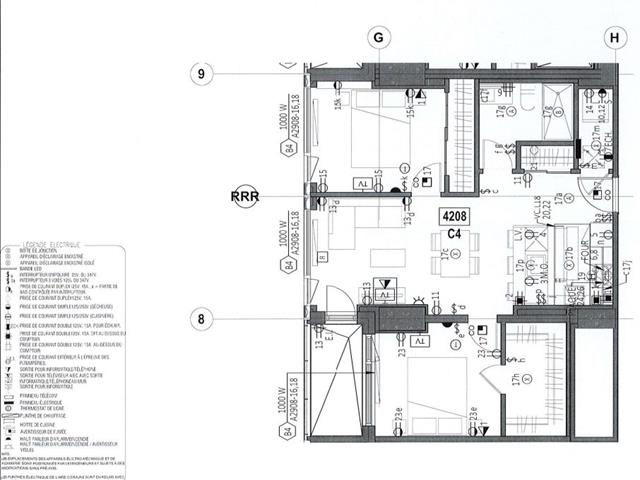
Other
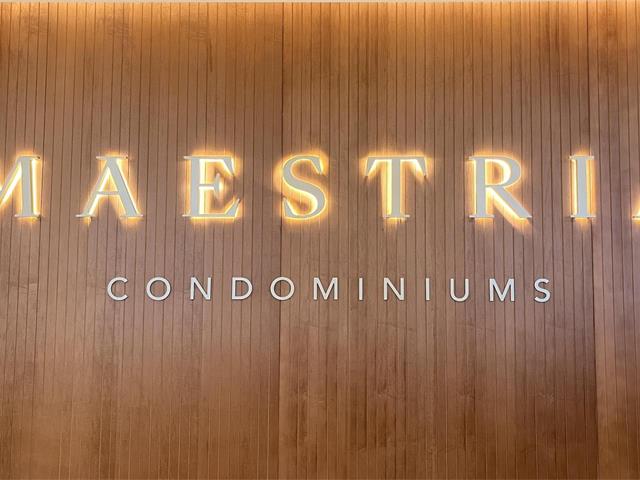
Other
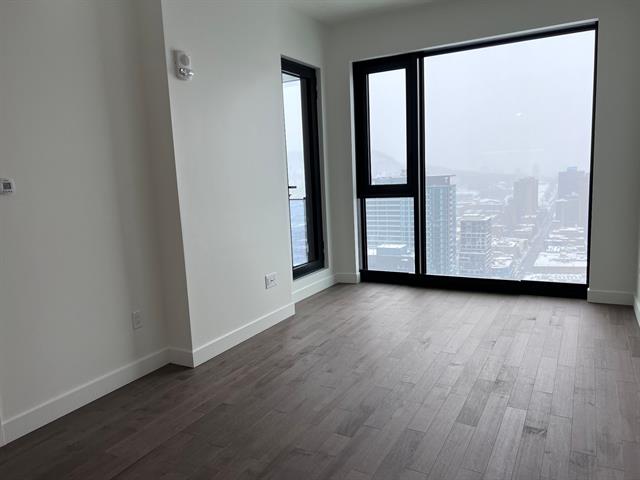
Living room
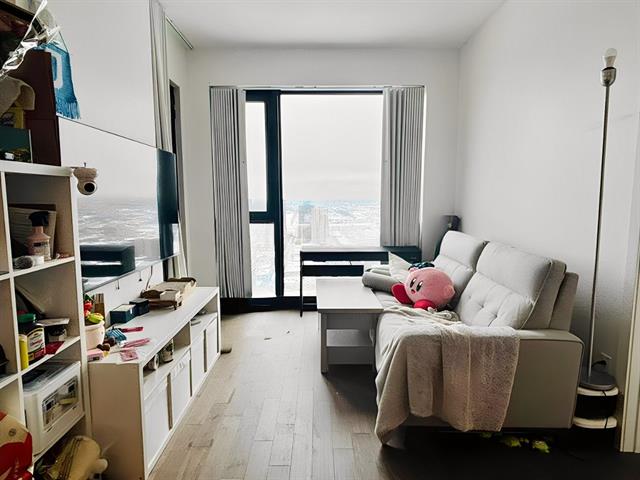
Living room

Living room
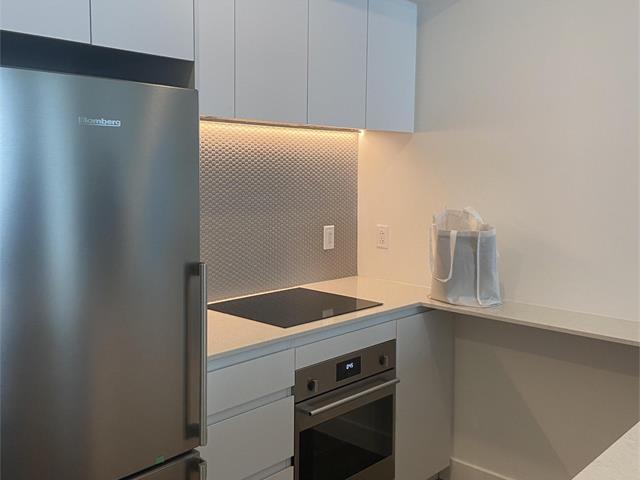
Kitchen
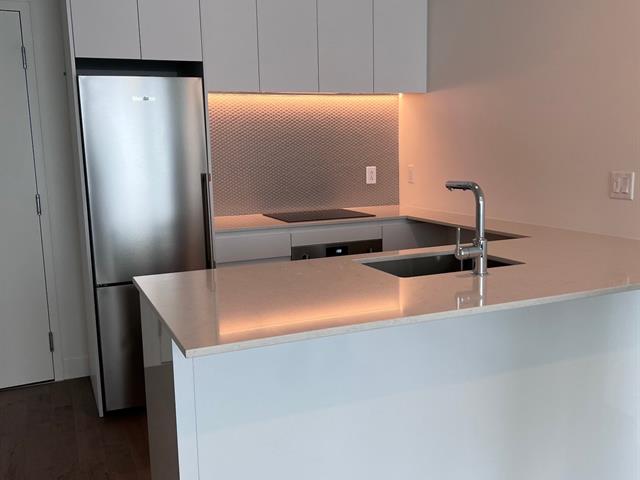
Kitchen
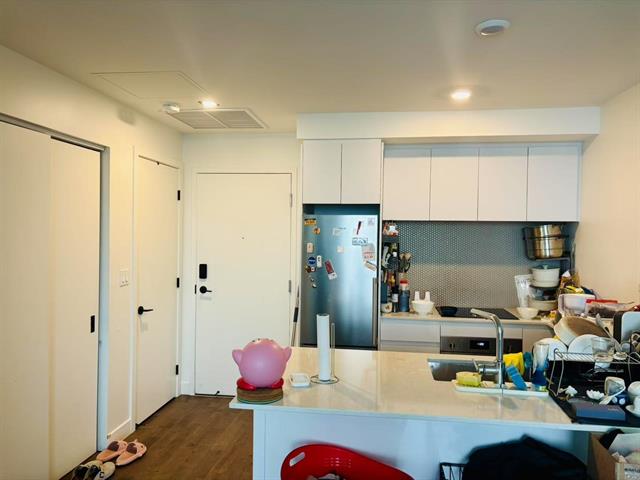
Kitchen
|
|
Description
Luxury 711sf 2 bedrooms unit @Maestria 42F. Stunning views, master suite w/walk-in, premium finishes. 40Ksf amenities: pools, spa, golf, cinema. Prime downtown location. Includes central air condition and storage. #MontrealLuxury *Key features: Floor-ceiling windows; City view; Walk-in closet; Lemay Architecture design; Walk Score 100*
This MAESTRIA condo listing is a stunning urban retreat in
the heart of Montreal, offering luxury, convenience, and
breathtaking views from the 42nd floor. Here's a breakdown
of its standout features:
Luxury Building Amenities (40,000+ sq. ft. of Common Areas)
- Indoor & outdoor pools, spa, hammam, sauna
- State-of-the-art gym, indoor golf simulator
- Games room, cinema, multiple lounges
- 26th-floor sky-walk between towers with panoramic city
views
Prime Downtown Location
- Steps from Place d'Arts, festivals, theaters
(Symphony, Théâtre Maisonneuve)
- Surrounded by trendy boutiques, gourmet restaurants,
and cafés
- Easy access to Desjardins Complex, public transit, and
major roads
Condo Features (711.5 SF | 2 bedrooms Unit)
-panoramic windows & stunning city views
-Open-concept living/dining area
-High-end kitchen: Stainless steel appliances, quartz
countertops, sleek cabinetry
-Spacious bedroom with custom storage & walk-in closet
-Modern bathroom with large ceramic shower
-Private balcony for sunrise/sunset views
the heart of Montreal, offering luxury, convenience, and
breathtaking views from the 42nd floor. Here's a breakdown
of its standout features:
Luxury Building Amenities (40,000+ sq. ft. of Common Areas)
- Indoor & outdoor pools, spa, hammam, sauna
- State-of-the-art gym, indoor golf simulator
- Games room, cinema, multiple lounges
- 26th-floor sky-walk between towers with panoramic city
views
Prime Downtown Location
- Steps from Place d'Arts, festivals, theaters
(Symphony, Théâtre Maisonneuve)
- Surrounded by trendy boutiques, gourmet restaurants,
and cafés
- Easy access to Desjardins Complex, public transit, and
major roads
Condo Features (711.5 SF | 2 bedrooms Unit)
-panoramic windows & stunning city views
-Open-concept living/dining area
-High-end kitchen: Stainless steel appliances, quartz
countertops, sleek cabinetry
-Spacious bedroom with custom storage & walk-in closet
-Modern bathroom with large ceramic shower
-Private balcony for sunrise/sunset views
Inclusions: refrigerator, cook top, stove, dishwasher, range-hood, washer and dryer
Exclusions : tenant personal belongings
| BUILDING | |
|---|---|
| Type | Apartment |
| Style | Detached |
| Dimensions | 0x0 |
| Lot Size | 0 |
| EXPENSES | |
|---|---|
| Co-ownership fees | $ 5016 / year |
| Municipal Taxes (2025) | $ 4127 / year |
| School taxes (2024) | $ 584 / year |
|
ROOM DETAILS |
|||
|---|---|---|---|
| Room | Dimensions | Level | Flooring |
| Kitchen | 2.18 x 3 M | AU | Wood |
| Living room | 4.9 x 3.8 M | AU | Wood |
| Primary bedroom | 3.36 x 2.96 M | AU | Wood |
| Bedroom | 3.42 x 2.71 M | AU | Wood |
| Bathroom | 2.47 x 2.19 M | AU | Ceramic tiles |
| Walk-in closet | 3.2 x 1.2 M | AU | Wood |
|
CHARACTERISTICS |
|
|---|---|
| Equipment available | Alarm system, Central air conditioning, Ventilation system |
| Available services | Balcony/terrace, Common areas, Exercise room, Garbage chute, Hot tub/Spa, Indoor pool, Roof terrace, Sauna |
| Proximity | Bicycle path, Cegep, Daycare centre, Elementary school, High school, Highway, Hospital, Park - green area, Public transport, University |
| View | City |
| Heating system | Electric baseboard units |
| Heating energy | Electricity |
| Easy access | Elevator |
| Pool | Heated, Indoor, Inground |
| Sewage system | Municipal sewer |
| Water supply | Municipality |
| Zoning | Residential |