1239 Rue Stephens, Montréal (Verdun, QC H4H2H2 $1,600/M
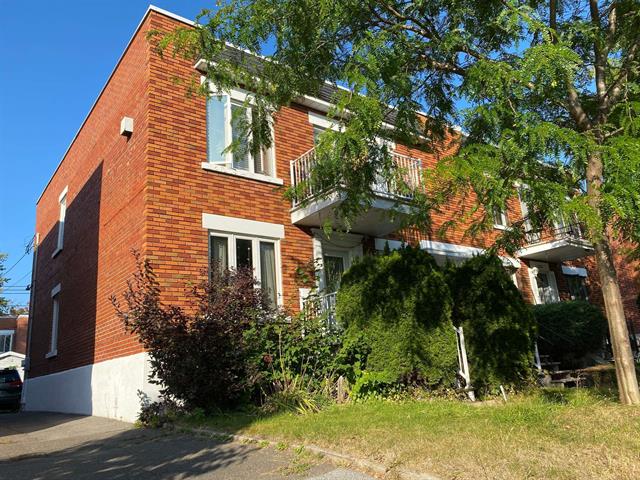
Exterior
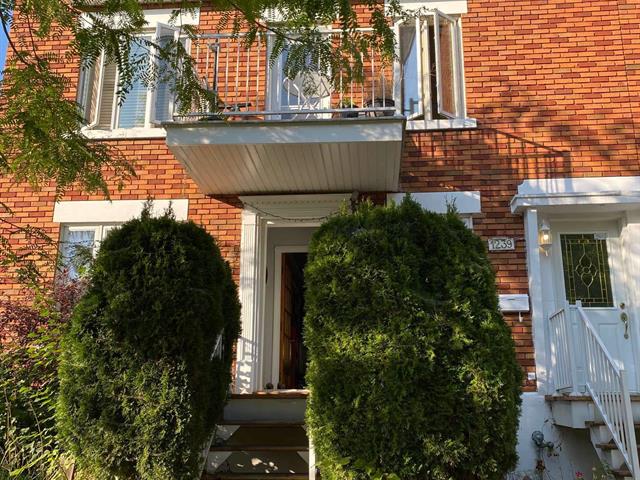
Exterior
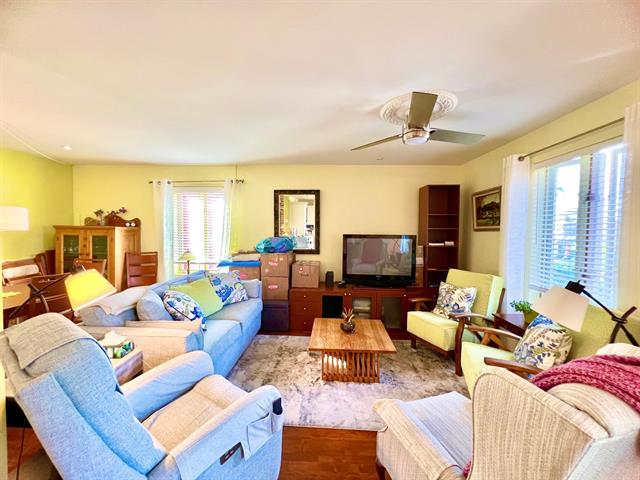
Living room
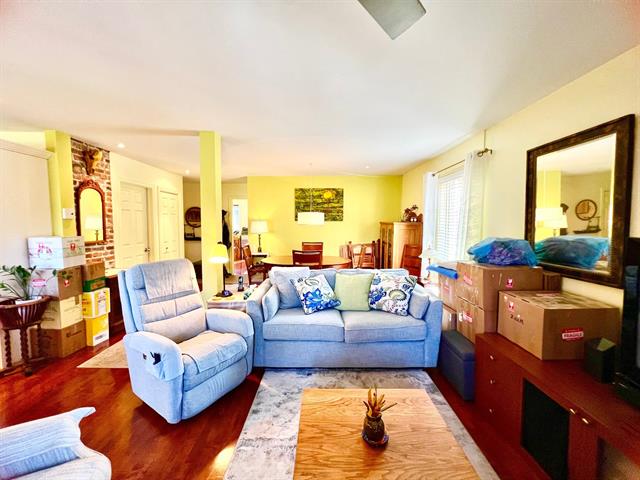
Living room
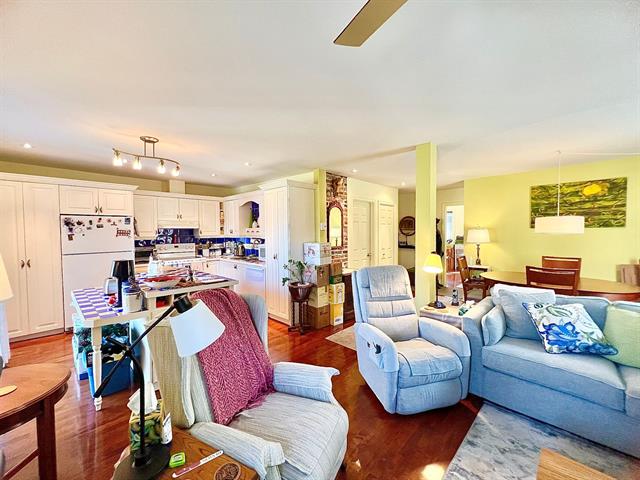
Living room
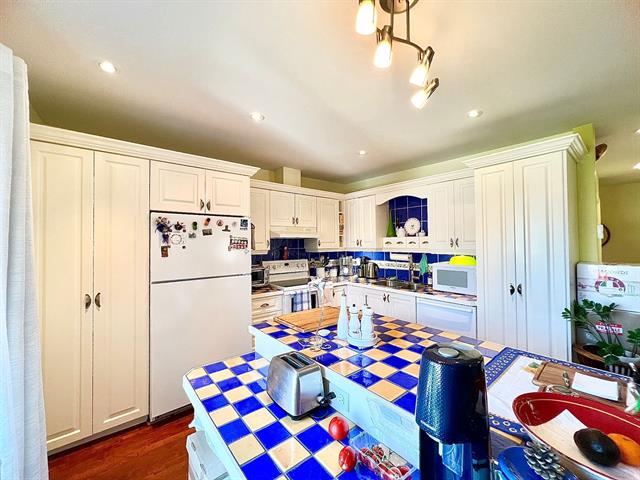
Kitchen
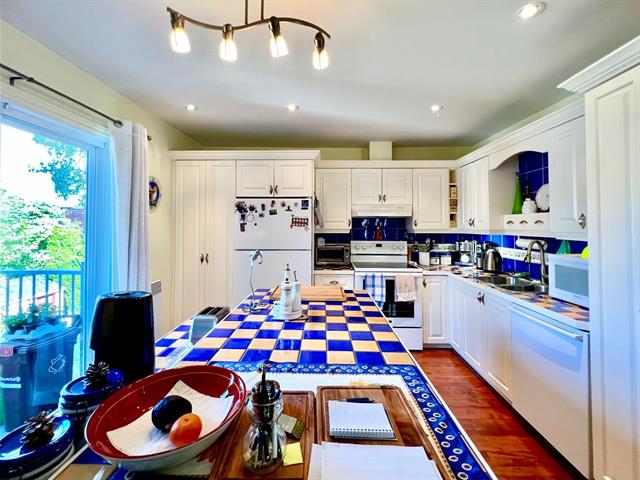
Kitchen
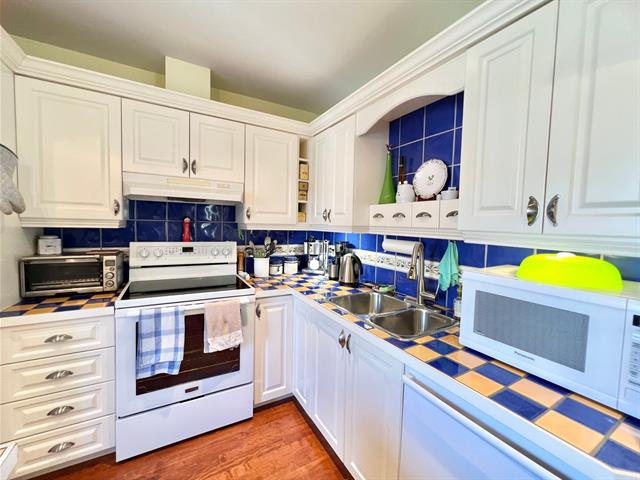
Kitchen
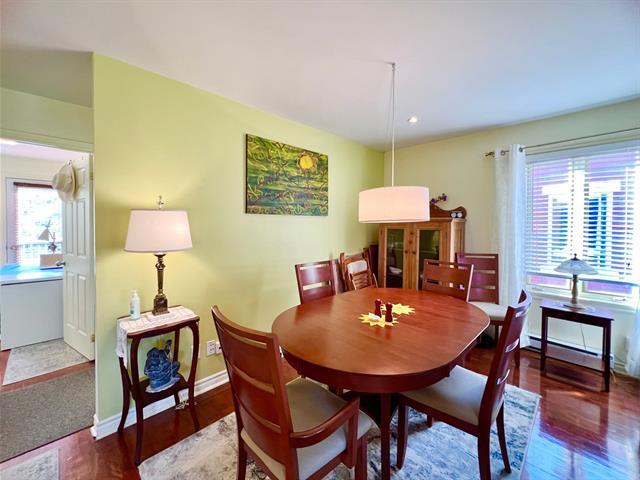
Dining room
|
|
Description
Available from 2025-11-01 The appliances are not included. Spacious 4 ½ with 2 closed bedrooms. Bright, very well maintained, and full of charm. Large open living area with a kitchen and central island. One large bedroom and a smaller one. Front and back balconies. Quiet, tree-lined street. Owner-occupied first floor (peace and quiet guaranteed). Ideal location: close to the river, parks, and the Natatorium. Metro station less than a 15-minute walk away. Street parking available, with space to store a bicycle in the owner's shed. Credit check required
Magnificent large 4 1/2 located on the 2nd floor of a
duplex in a pretty street in Verdun West. The owner
occupies the 1st floor. The building is well maintained and
close to the river, parks and the bus (1km from Monk metro
and 1.3km from Jolicoeur metro). Large living area with an
open kitchen with central island leading to a living room -
dining room and overlooking the courtyard side. The two
closed bedrooms overlook the street side (quiet, tree-lined
street). Rear balcony and front balcony. Bicycles can be
stored in the owner's shed.
duplex in a pretty street in Verdun West. The owner
occupies the 1st floor. The building is well maintained and
close to the river, parks and the bus (1km from Monk metro
and 1.3km from Jolicoeur metro). Large living area with an
open kitchen with central island leading to a living room -
dining room and overlooking the courtyard side. The two
closed bedrooms overlook the street side (quiet, tree-lined
street). Rear balcony and front balcony. Bicycles can be
stored in the owner's shed.
Inclusions:
Exclusions : N/A
| BUILDING | |
|---|---|
| Type | Apartment |
| Style | Attached |
| Dimensions | 0x0 |
| Lot Size | 0 |
| EXPENSES | |
|---|---|
| Co-ownership fees | $ 1 / year |
| Other taxes | $ 0 / year |
| Water taxes | $ 0 / year |
| Municipal Taxes | $ 0 / year |
| School taxes | $ 0 / year |
| Utilities taxes | $ 0 / year |
|
ROOM DETAILS |
|||
|---|---|---|---|
| Room | Dimensions | Level | Flooring |
| Living room | 15.0 x 7.5 P | 2nd Floor | Floating floor |
| Kitchen | 12.10 x 12.2 P | 2nd Floor | Ceramic tiles |
| Dining room | 12.5 x 9.0 P | 2nd Floor | Floating floor |
| Primary bedroom | 14.10 x 10.8 P | 2nd Floor | Floating floor |
| Bedroom | 10.7 x 8.7 P | 2nd Floor | Floating floor |
|
CHARACTERISTICS |
|
|---|---|
| Proximity | Bicycle path, Daycare centre, Elementary school, Golf, High school, Hospital, Public transport |
| Heating system | Electric baseboard units |
| Heating energy | Electricity |
| Sewage system | Municipal sewer |
| Water supply | Municipality |