12335 Boul. Toupin, Montréal (Ahuntsic-Cartierville), QC H4K2H6 $1,145,000
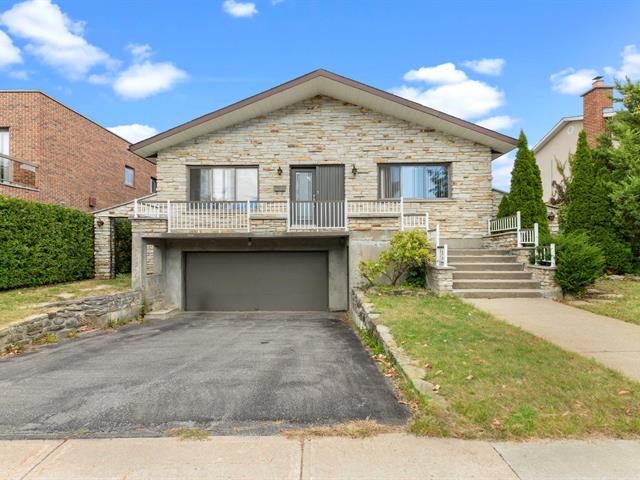
Frontage
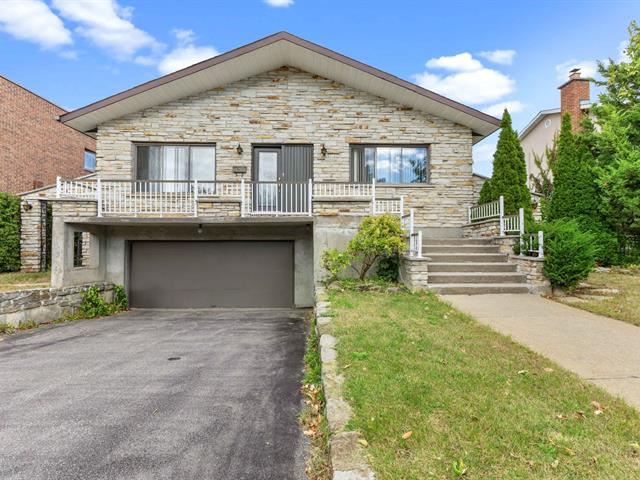
Frontage
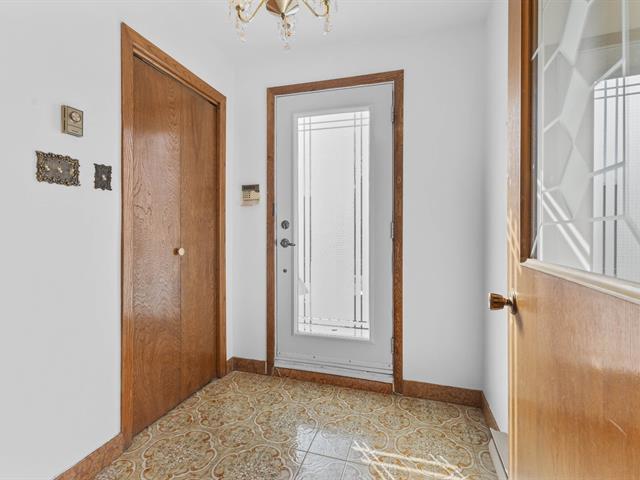
Hallway
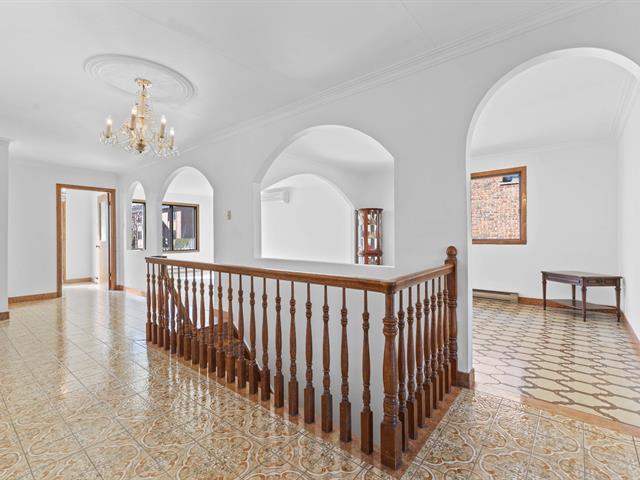
Hallway
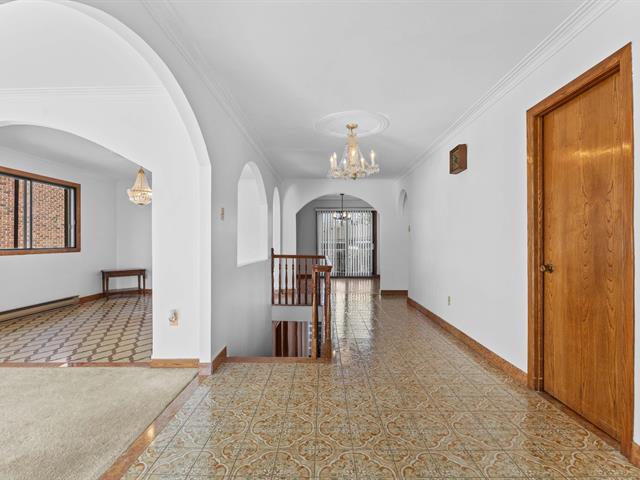
Hallway
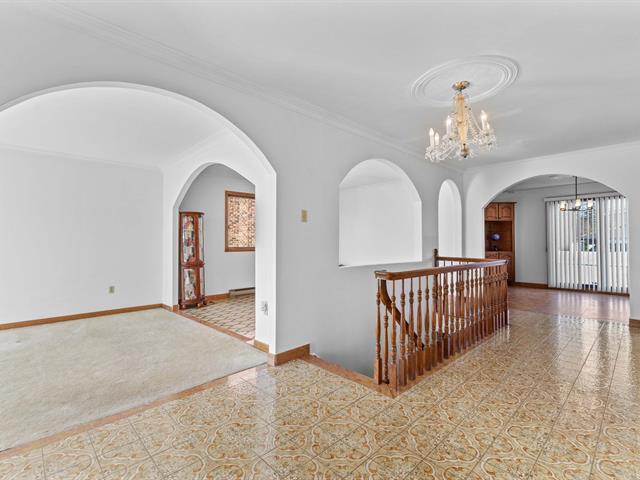
Hallway

Dining room
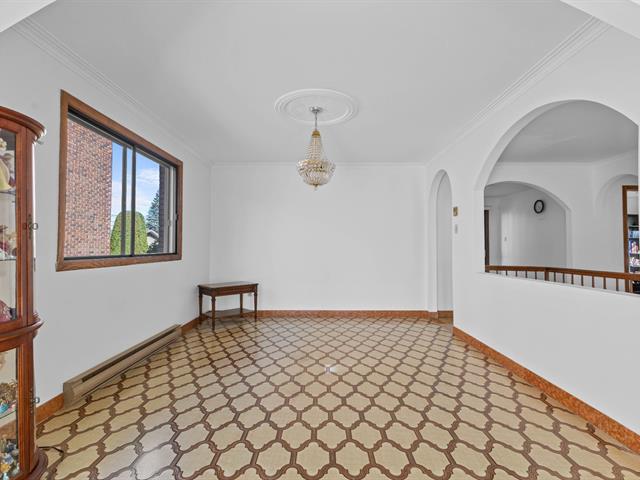
Dining room
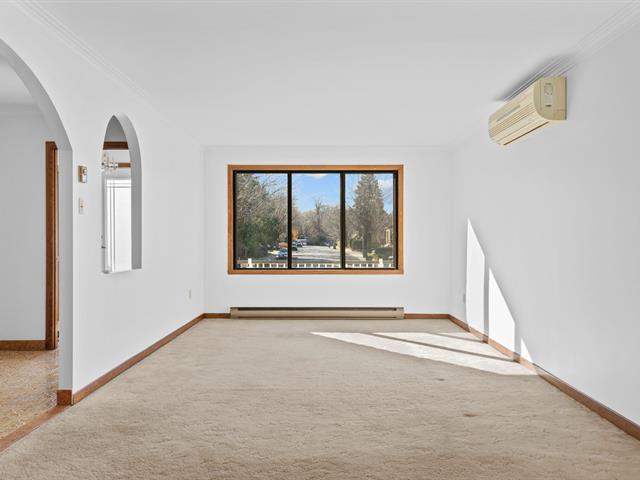
Living room
|
|
Description
Welcome to this beautiful and very large bungalow, nestled in the peaceful and sought-after neighborhood of Bois-Saraguay. Perfect for a growing family, this property offers ample living space and is ready to meet all your needs. From the inviting upstairs living areas to the spacious basement, this home has something for everyone.
Welcome to this beautiful and very large bungalow, nestled
in the peaceful and sought-after neighborhood of
Bois-Saraguay. Perfect for a growing family, this property
offers ample living space and is ready to meet all your
needs. From the inviting upstairs living areas to the
spacious basement, this home has something for everyone.
Main Floor:
3 cozy Bedrooms
Bright and airy Living Room
Elegant Dining Room
Expansive Kitchen
Full Bathroom
Basement:
Large Family Room
Office space for productivity or leisure
2 additional Bedrooms
Plenty of storage space
Features:
Quiet, family-friendly neighborhood
Large windows for natural light throughout
Ideal layout for families with room to grow
Private yard perfect for outdoor activities
Convenient access to schools, parks, shopping, and public
transit
Don't miss out on this opportunity! Come and explore all
that this home has to offer. It's the perfect place for you
and your family to create lasting memories.
in the peaceful and sought-after neighborhood of
Bois-Saraguay. Perfect for a growing family, this property
offers ample living space and is ready to meet all your
needs. From the inviting upstairs living areas to the
spacious basement, this home has something for everyone.
Main Floor:
3 cozy Bedrooms
Bright and airy Living Room
Elegant Dining Room
Expansive Kitchen
Full Bathroom
Basement:
Large Family Room
Office space for productivity or leisure
2 additional Bedrooms
Plenty of storage space
Features:
Quiet, family-friendly neighborhood
Large windows for natural light throughout
Ideal layout for families with room to grow
Private yard perfect for outdoor activities
Convenient access to schools, parks, shopping, and public
transit
Don't miss out on this opportunity! Come and explore all
that this home has to offer. It's the perfect place for you
and your family to create lasting memories.
Inclusions:
Exclusions : N/A
| BUILDING | |
|---|---|
| Type | Bungalow |
| Style | Detached |
| Dimensions | 0x0 |
| Lot Size | 613.2 MC |
| EXPENSES | |
|---|---|
| Municipal Taxes (2024) | $ 5350 / year |
| School taxes (2024) | $ 680 / year |
|
ROOM DETAILS |
|||
|---|---|---|---|
| Room | Dimensions | Level | Flooring |
| Hallway | 5.9 x 6.5 P | 2nd Floor | |
| Living room | 11.7 x 18.10 P | 2nd Floor | |
| Bathroom | 3.10 x 7.2 P | 2nd Floor | |
| Primary bedroom | 13.9 x 14.6 P | 2nd Floor | |
| Bathroom | 13.9 x 4.10 P | 2nd Floor | |
| Bedroom | 13.9 x 9.7 P | 2nd Floor | |
| Bedroom | 12.7 x 10.6 P | 2nd Floor | |
| Kitchen | 11.7 x 10.6 P | 2nd Floor | |
| Dining room | 11.7 x 13.0 P | 2nd Floor | |
| Dinette | 9.7 x 10.6 P | 2nd Floor | |
| Other | 12.7 x 25.5 P | 2nd Floor | |
| Hallway | 3.7 x 4.9 P | Basement | |
| Storage | 7.3 x 3.8 P | Basement | |
| Storage | 10.1 x 4.9 P | Basement | |
| Bedroom | 14.0 x 13.6 P | Basement | |
| Other | 3.3 x 7.7 P | Basement | |
| Bathroom | 10.3 x 4.7 P | Basement | |
| Family room | 22.2 x 20.8 P | Basement | |
| Storage | 13.11 x 7.11 P | Basement | |
| Bedroom | 11.7 x 10.5 P | Basement | |
| Bedroom | 11.7 x 9.11 P | Basement | |
| Other | 9.1 x 6.4 P | Basement | |
|
CHARACTERISTICS |
|
|---|---|
| Basement | 6 feet and over, Finished basement |
| Bathroom / Washroom | Adjoining to primary bedroom |
| Proximity | Daycare centre, Elementary school, High school, Highway, Hospital, Park - green area, Public transport |
| Driveway | Double width or more |
| Heating system | Electric baseboard units |
| Heating energy | Electricity |
| Garage | Fitted |
| Parking | Garage, Outdoor |
| Sewage system | Municipal sewer |
| Water supply | Municipality |
| Zoning | Residential |