12224 27e Avenue (R. d. P.), Montréal (Rivière-des-Prairies, QC H1E1Z5 $998,000
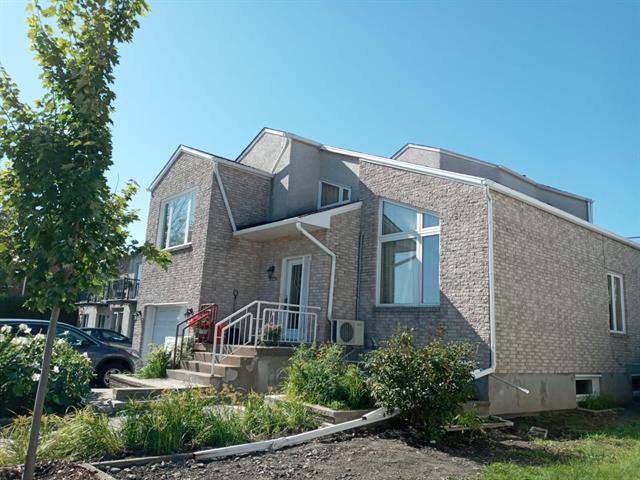
Frontage
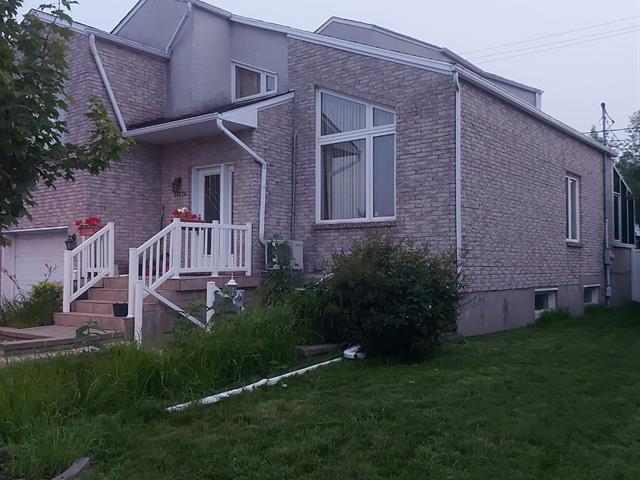
Frontage
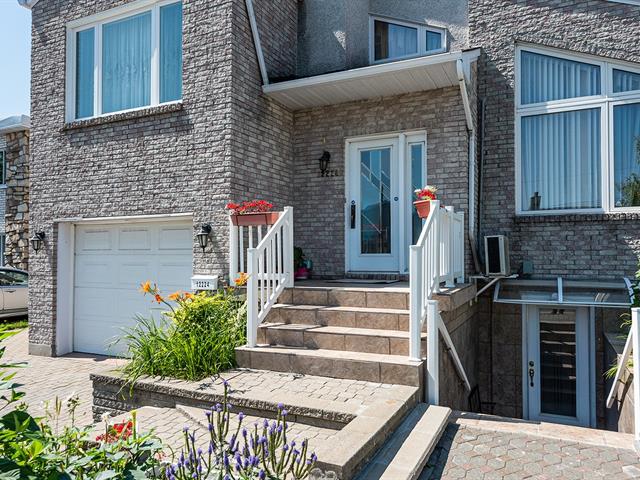
Frontage
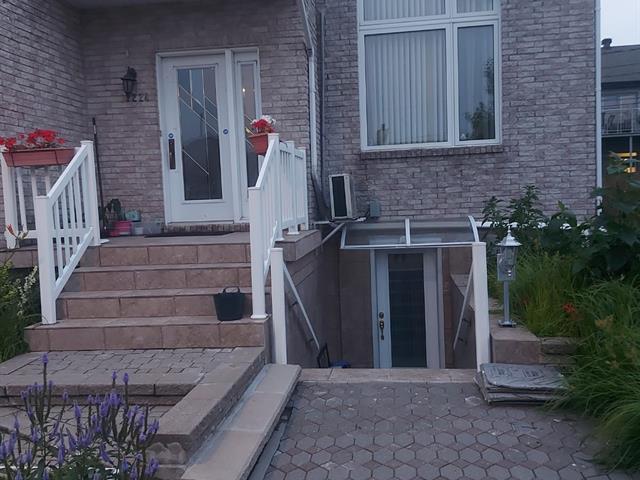
Backyard
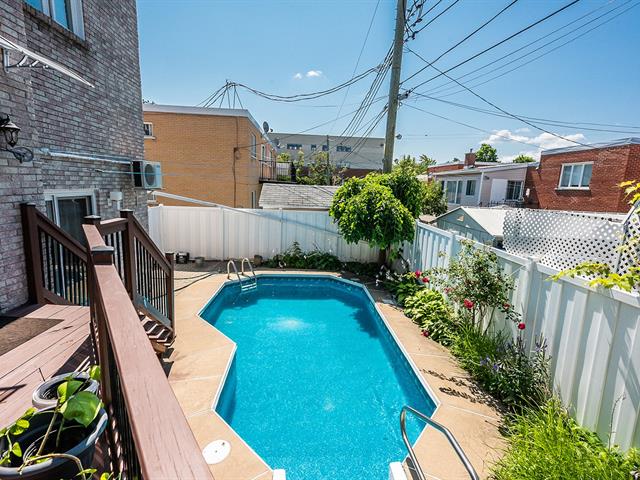
Pool
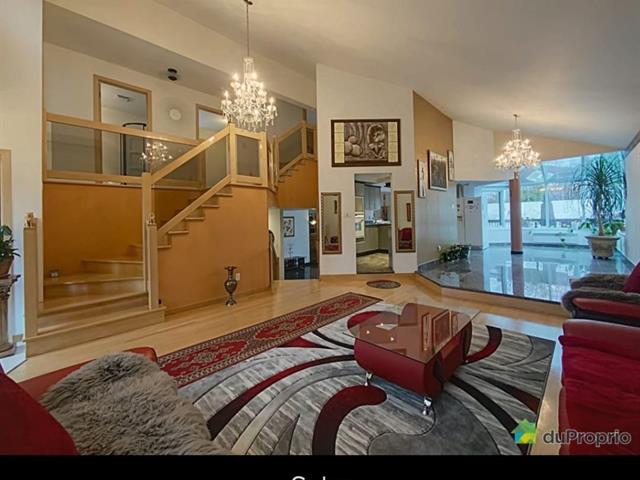
Pool
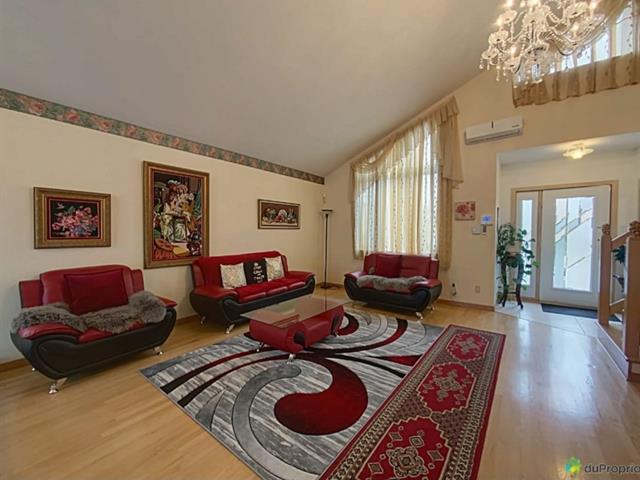
Interior
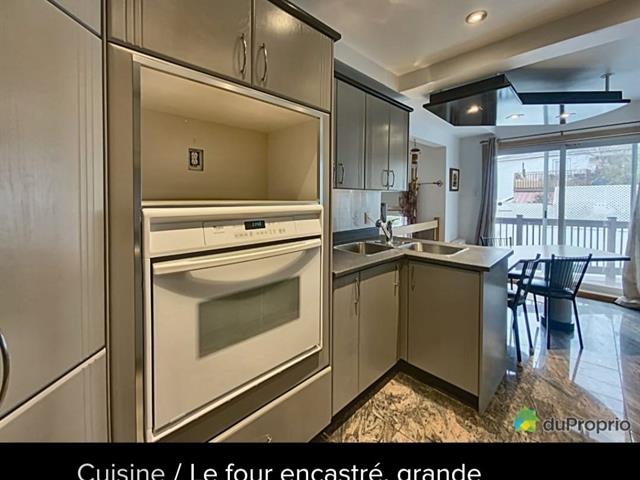
Living room
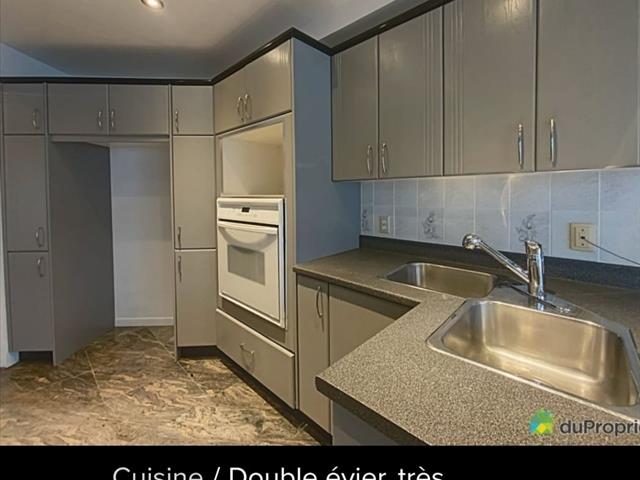
Living room
|
|
Description
A house that can be multi-family or converted into a triplex.
Magnificent home. This spacious and luxurious residence is
strategically located in RDP, close to all amenities and
with easy access to highways. Your future home with all the
space and amenities you need. Ideal for a small or large
family, this property will seduce you with its charm,
warmth and comfort.
This dream home offers magnificent architectural details, 5
spacious bedrooms, 4 bathrooms, 2 kitchens, a covered
garage, outdoor parking for 4 cars, a large solarium and a
large in-ground swimming pool. The basement has a separate
entrance, making it ideal for a multi-generational family
or an investor. This spacious architect-designed property
offers great potential for a new buyer who could convert it
into a triplex and thus add a third address and have an
income of about $3,000 per month. The house has 3 separate
electric panels. The materials used are quality, namely oak
and marble. The combination of comfort, elegance and a
prime location makes this property a rare opportunity not
to be missed! Contact us today to schedule a private
viewing and make this exceptional property your home!
- Roof redone in 2018
- Kitchen renovated in 2021
- Windows (2016) for the house and (2021) for the solarium
- Pool liner replaced in 2019
- New heat pumps installed in 2014
- New basement entrance since 2021
strategically located in RDP, close to all amenities and
with easy access to highways. Your future home with all the
space and amenities you need. Ideal for a small or large
family, this property will seduce you with its charm,
warmth and comfort.
This dream home offers magnificent architectural details, 5
spacious bedrooms, 4 bathrooms, 2 kitchens, a covered
garage, outdoor parking for 4 cars, a large solarium and a
large in-ground swimming pool. The basement has a separate
entrance, making it ideal for a multi-generational family
or an investor. This spacious architect-designed property
offers great potential for a new buyer who could convert it
into a triplex and thus add a third address and have an
income of about $3,000 per month. The house has 3 separate
electric panels. The materials used are quality, namely oak
and marble. The combination of comfort, elegance and a
prime location makes this property a rare opportunity not
to be missed! Contact us today to schedule a private
viewing and make this exceptional property your home!
- Roof redone in 2018
- Kitchen renovated in 2021
- Windows (2016) for the house and (2021) for the solarium
- Pool liner replaced in 2019
- New heat pumps installed in 2014
- New basement entrance since 2021
Inclusions: Central vacuum and accessories, oven, stove, dishwasher, blinds, living room curtains, pool accessories, a cooktop in the basement kitchenette, electric garage door opener. At the seller's request
Exclusions : Light fixtures in the hall
| BUILDING | |
|---|---|
| Type | Split-level |
| Style | Detached |
| Dimensions | 45x33 P |
| Lot Size | 4100 PC |
| EXPENSES | |
|---|---|
| Municipal Taxes (2025) | $ 4156 / year |
| School taxes (2024) | $ 460 / year |
|
ROOM DETAILS |
|||
|---|---|---|---|
| Room | Dimensions | Level | Flooring |
| Living room | 16.8 x 15.9 P | RJ | Wood |
| Dining room | 13.6 x 10.5 P | RJ | Marble |
| Kitchen | 9.1 x 8.5 P | RJ | Marble |
| Dinette | 9.1 x 7.1 P | RJ | Marble |
| Solarium | 10.5 x 7.6 P | RJ | Marble |
| Den | 16.3 x 7.1 P | RJ | Marble |
| Washroom | 4 x 3 P | RJ | Ceramic tiles |
| Primary bedroom | 13.11 x 12.9 P | 2nd Floor | Wood |
| Bathroom | 6.5 x 6 P | 2nd Floor | Marble |
| Bedroom | 10.10 x 8.2 P | 2nd Floor | Wood |
| Bathroom | 8.3 x 7.6 P | 2nd Floor | Ceramic tiles |
| Bedroom | 11.8 x 10.11 P | 3rd Floor | Wood |
| Family room | 13.2 x 11 P | Basement | Ceramic tiles |
| Kitchen | 9.1 x 6.9 P | Basement | Ceramic tiles |
| Bedroom | 10 x 18 P | Basement | Ceramic tiles |
| Home office | 18.5 x 14 P | Basement | Ceramic tiles |
| Storage | 5.8 x 8.1 P | Basement | Ceramic tiles |
| Bathroom | 4.11 x 7.6 P | Basement | Ceramic tiles |
|
CHARACTERISTICS |
|
|---|---|
| Heating system | Electric baseboard units |
| Water supply | Municipality |
| Heating energy | Electricity |
| Hearth stove | Wood fireplace |
| Siding | Brick |
| Pool | Indoor |
| Proximity | Cegep, Park - green area, Elementary school, High school, Bicycle path |
| Basement | 6 feet and over, Finished basement |
| Parking | Garage |
| Sewage system | Municipal sewer |
| Zoning | Residential |