1211 Rue Drummond, Montréal (Ville-Marie), QC H3G0E6 $489,000
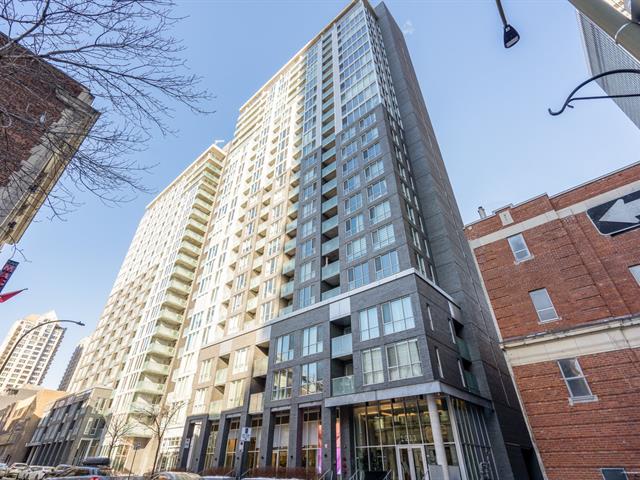
Exterior
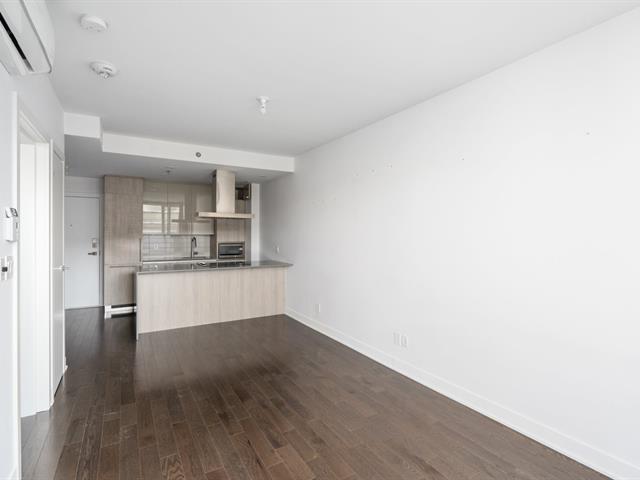
Living room
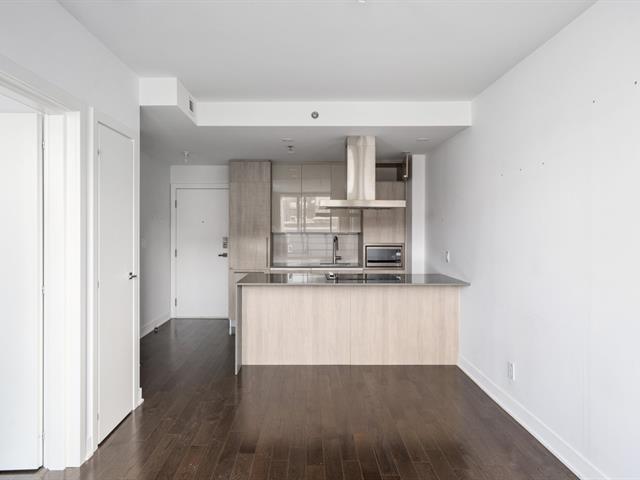
Living room
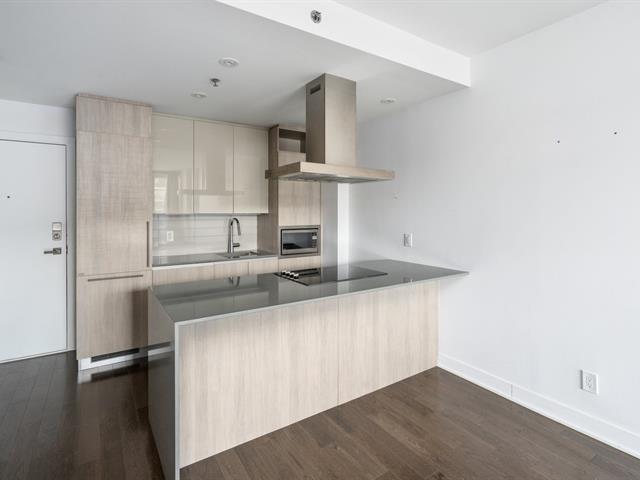
Kitchen
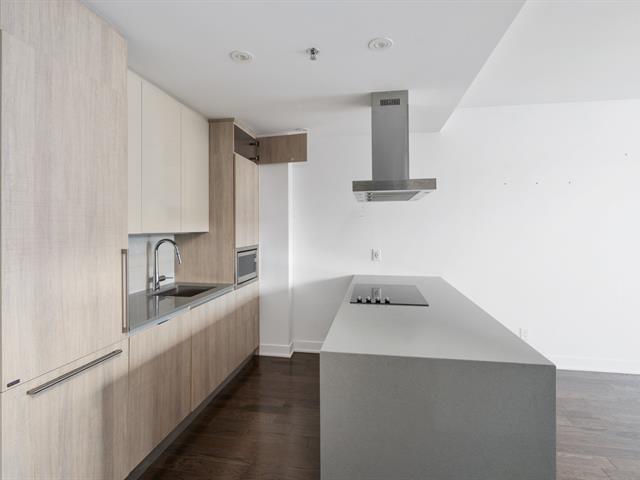
Kitchen
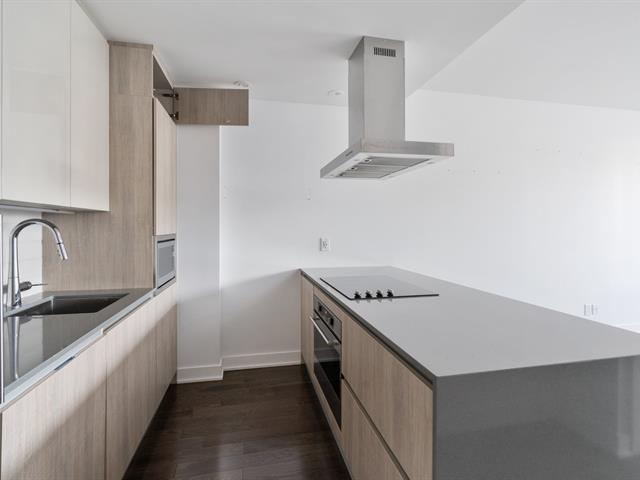
Kitchen
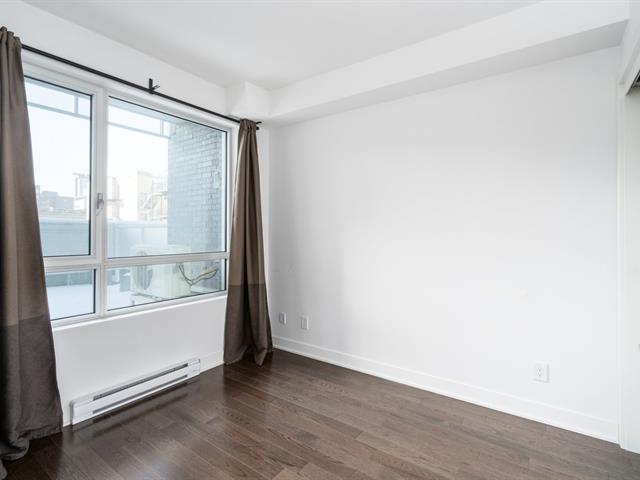
Living room
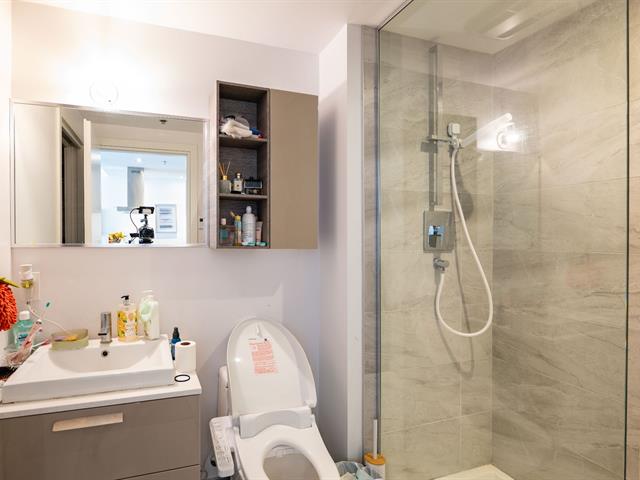
Bedroom
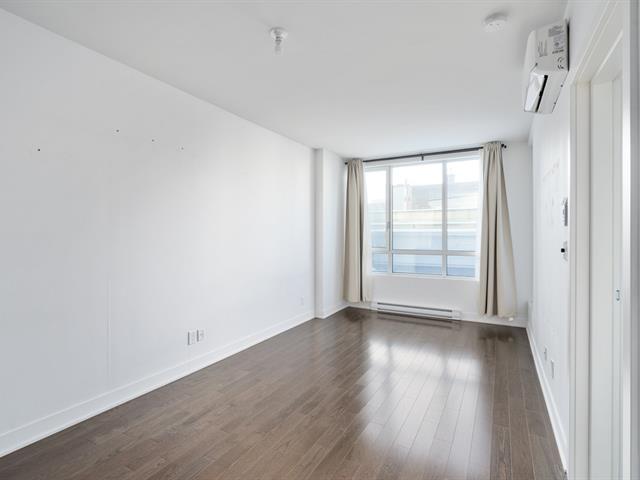
Bedroom
|
|
Description
Modern Condo with huge open view private West facing terrace. Granite countertop and kitchen cabinet of Italian design: Scavolini. Heated pool on the roof with urban chalet and relaxation area. Training rooms on two floors. 24h security, big balcony only for 4th floor units.
Inclusions: Washer, dryer, refrigerator, stove, range hood, dishwasher, microwave, air conditioner.
Exclusions : N/A
| BUILDING | |
|---|---|
| Type | Apartment |
| Style | Attached |
| Dimensions | 0x0 |
| Lot Size | 0 |
| EXPENSES | |
|---|---|
| Co-ownership fees | $ 4260 / year |
| Municipal Taxes (2025) | $ 2808 / year |
| School taxes (2025) | $ 370 / year |
|
ROOM DETAILS |
|||
|---|---|---|---|
| Room | Dimensions | Level | Flooring |
| Bathroom | 5.9 x 7.9 P | 4th Floor | Ceramic tiles |
| Primary bedroom | 8.8 x 9.9 P | 4th Floor | Wood |
| Kitchen | 9.0 x 8.6 P | 4th Floor | Wood |
| Living room | 11.11 x 9.9 P | 4th Floor | Wood |
| Laundry room | 3.0 x 7.3 P | 4th Floor | Ceramic tiles |
|
CHARACTERISTICS |
|
|---|---|
| Water supply | Municipality |
| Heating energy | Electricity |
| Equipment available | Sauna, Alarm system, Ventilation system, Central air conditioning, Wall-mounted air conditioning, Partially furnished |
| Easy access | Elevator |
| Garage | Heated, Single width |
| Pool | Above-ground |
| Proximity | Cegep, Hospital, Park - green area, Elementary school, High school, Public transport, University, Bicycle path, Daycare centre |
| Parking | Garage |
| Sewage system | Municipal sewer |
| Zoning | Residential |
| Cadastre - Parking (included in the price) | Garage |