1211 Rue Drummond, Montréal (Ville-Marie), QC H3G0E6 $399,000
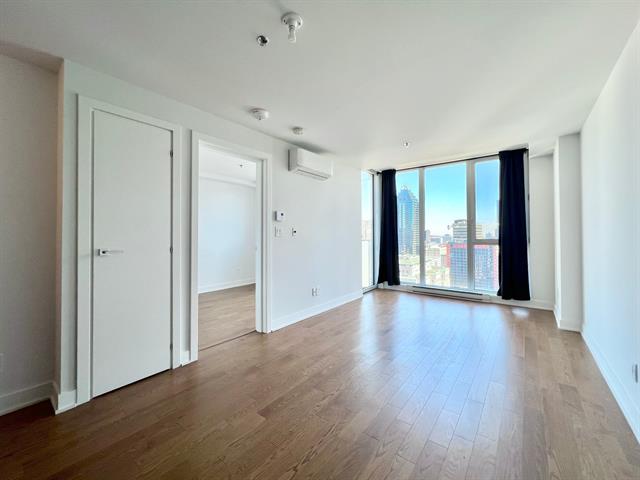
Living room
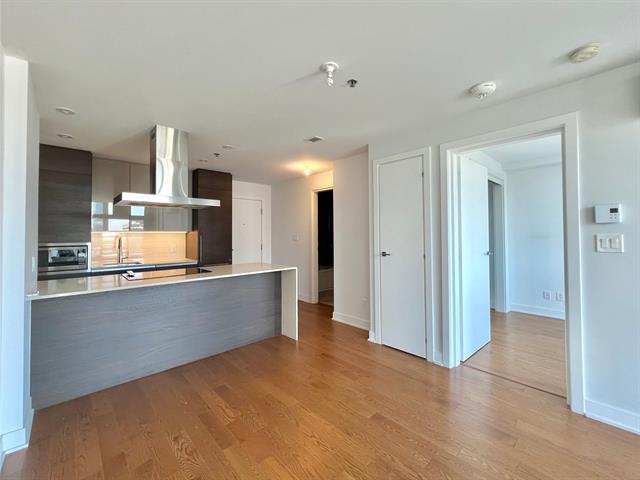
Dining room
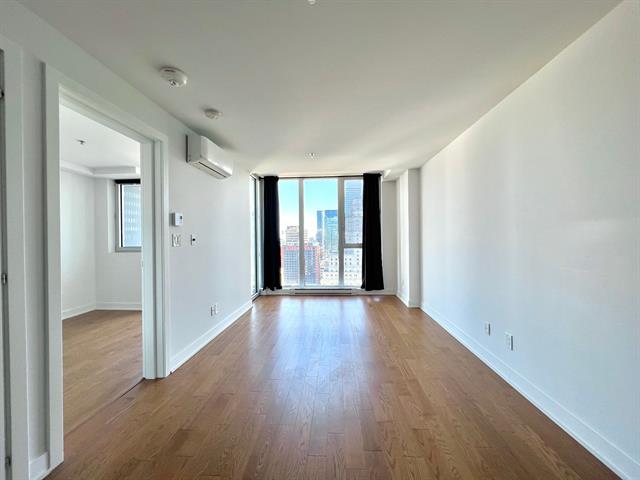
Living room
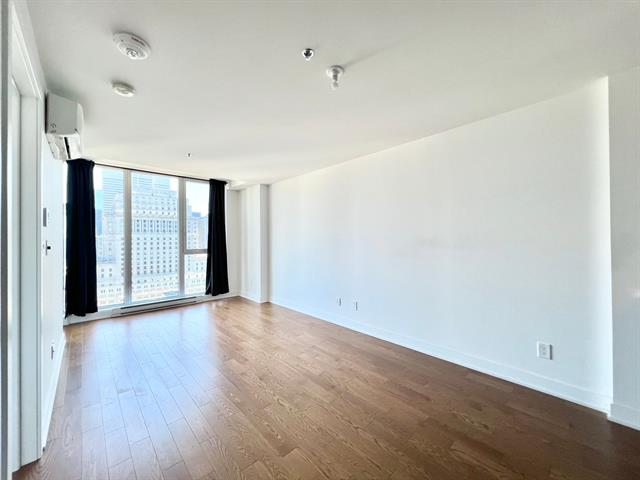
Living room
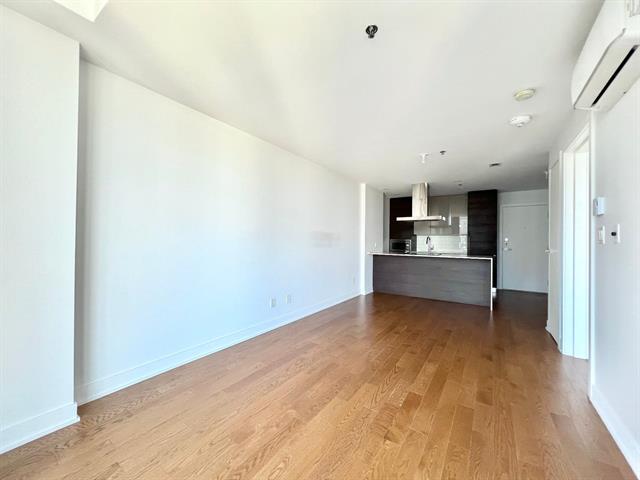
Living room
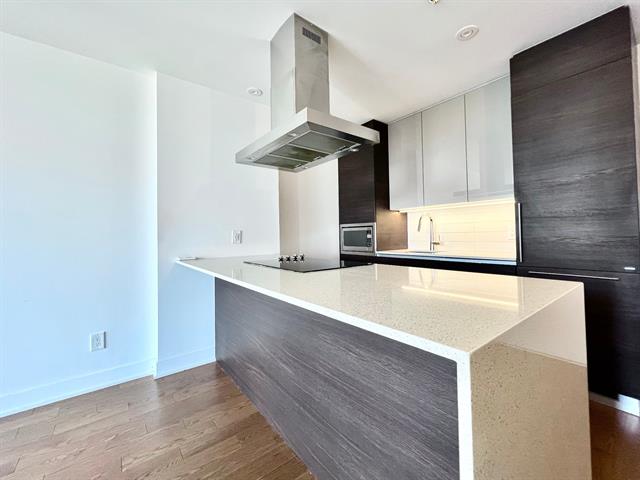
Kitchen
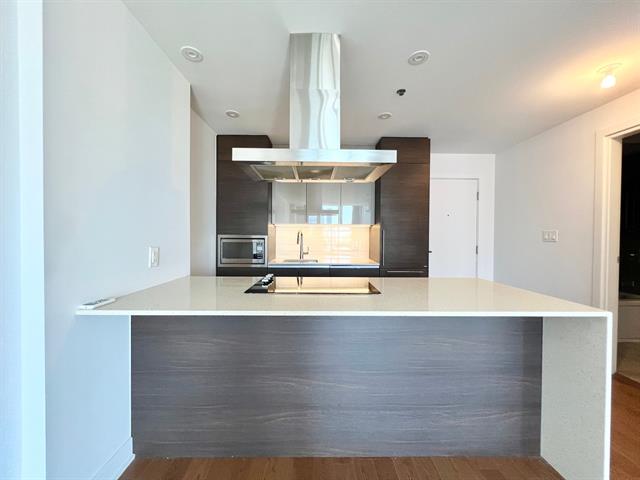
Kitchen
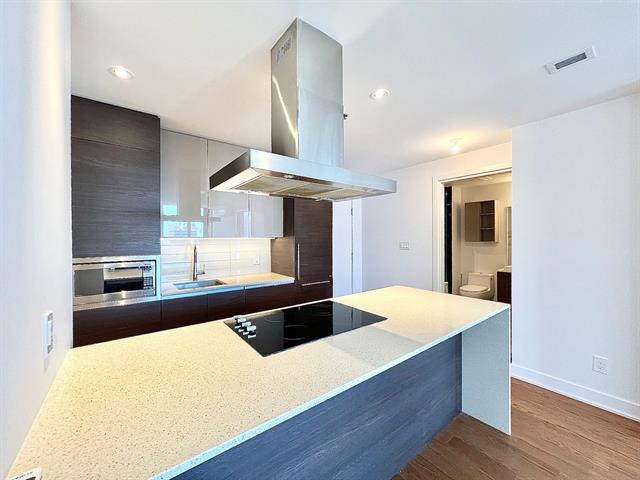
Kitchen
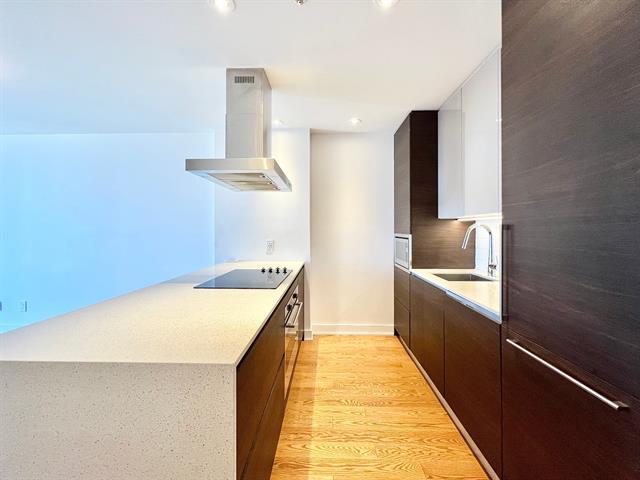
Kitchen
|
|
Description
Experience luxury living in the heart of downtown Montreal! Located on the 24th floor, this southwest-facing condo offers breathtaking city views and abundant natural light. Property Highlights: -1 spacious bedroom & 1 sleek bathroom -Open-concept living area with modern finishes -Big windows with stunning views -Private balcony to enjoy the cityscape -High-end kitchen with quartz countertops & stainless steel appliances -In-unit washer & dryer for added convenience -Locker included on the garage level for extra storage . It's vacant now and it's a great chance for buyers who are looking for self-occupancy or investment.
Experience luxury living in the heart of downtown Montreal!
Located on the 24th floor, this southwest-facing condo
offers breathtaking city views and abundant natural light.
Property Highlights: -1 spacious bedroom & 1 sleek bathroom
-Open-concept living area with modern finishes -Big windows
with stunning views -Private balcony to enjoy the cityscape
-High-end kitchen with quartz countertops & stainless steel
appliances -In-unit washer & dryer for added convenience
-Locker included on the garage level for extra storage .
It's vacant now and it's a great chance for buyers who are
looking for self-occupancy or investment.
Prime Location: Steps from the Bell Centre, McGill &
Concordia universities, metro stations, restaurants, and
shopping.
Parking available for purchase or rent in the building.
Amenities: Security, gym, rooftop pool, sauna, lounge area.
Located on the 24th floor, this southwest-facing condo
offers breathtaking city views and abundant natural light.
Property Highlights: -1 spacious bedroom & 1 sleek bathroom
-Open-concept living area with modern finishes -Big windows
with stunning views -Private balcony to enjoy the cityscape
-High-end kitchen with quartz countertops & stainless steel
appliances -In-unit washer & dryer for added convenience
-Locker included on the garage level for extra storage .
It's vacant now and it's a great chance for buyers who are
looking for self-occupancy or investment.
Prime Location: Steps from the Bell Centre, McGill &
Concordia universities, metro stations, restaurants, and
shopping.
Parking available for purchase or rent in the building.
Amenities: Security, gym, rooftop pool, sauna, lounge area.
Inclusions: kitchen appliances: Fridge, Stove, Oven, Dishwasher, Microwave; Washer and dryer; a Locker #122
Exclusions : N/A
| BUILDING | |
|---|---|
| Type | Apartment |
| Style | Detached |
| Dimensions | 0x0 |
| Lot Size | 0 |
| EXPENSES | |
|---|---|
| Co-ownership fees | $ 4344 / year |
| Municipal Taxes (2025) | $ 3072 / year |
| School taxes (2024) | $ 408 / year |
|
ROOM DETAILS |
|||
|---|---|---|---|
| Room | Dimensions | Level | Flooring |
| Bedroom | 8.9 x 10.3 P | AU | Wood |
| Living room | 10.0 x 11.7 P | AU | Wood |
| Dining room | 10.0 x 8.0 P | AU | Wood |
| Kitchen | 8.11 x 8.6 P | AU | Wood |
| Bathroom | 5.0 x 10.8 P | AU | Ceramic tiles |
|
CHARACTERISTICS |
|
|---|---|
| Proximity | Bicycle path, Highway, Hospital, Park - green area, Public transport, University |
| View | City, Panoramic |
| Pool | Heated, Inground |
| Sewage system | Municipal sewer |
| Water supply | Municipality |
| Zoning | Residential |