1211 Rue Drummond, Montréal (Ville-Marie), QC H3G0E6 $829,000
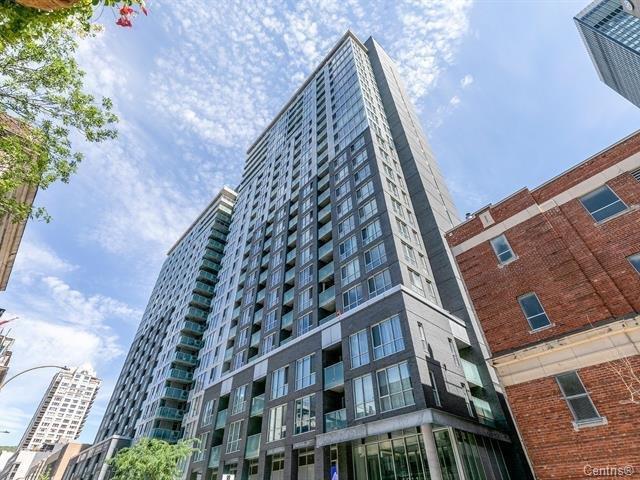
Overall View
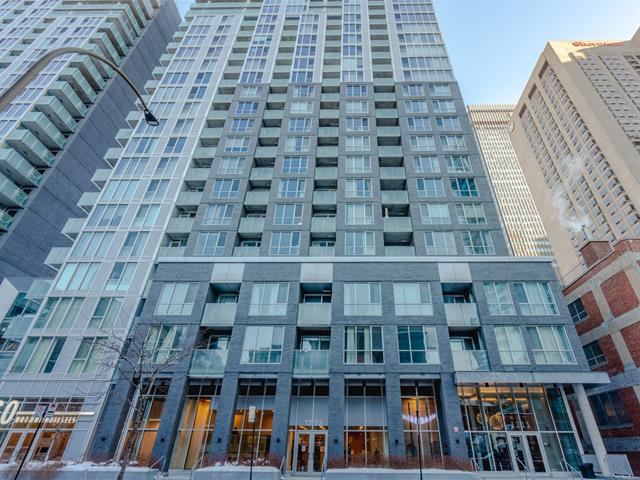
Exterior
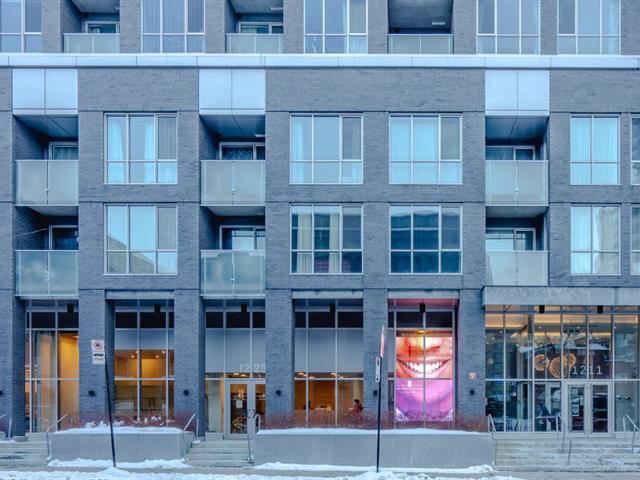
Exterior
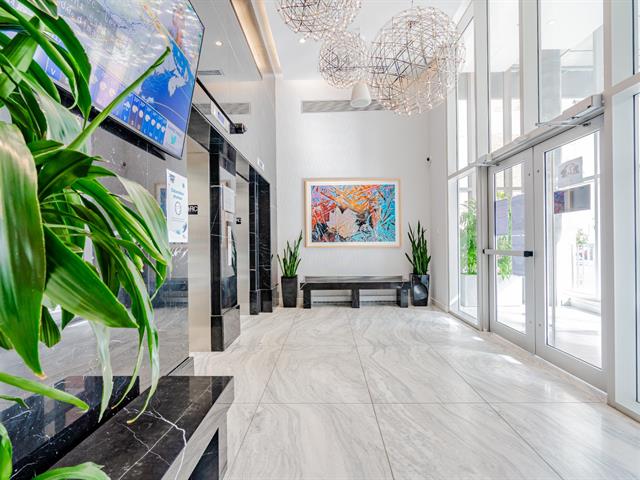
Hallway
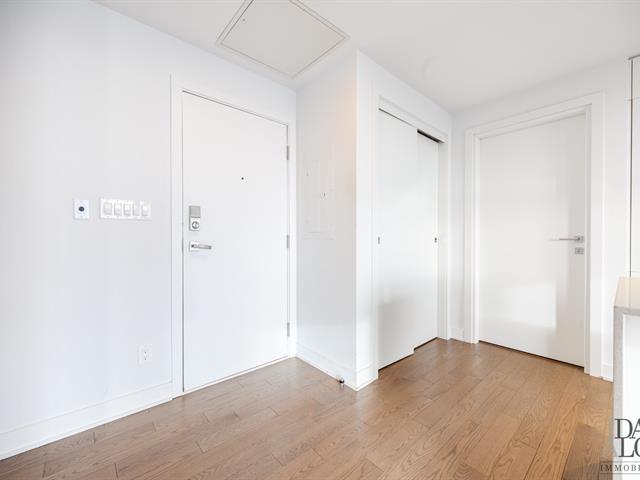
Hallway
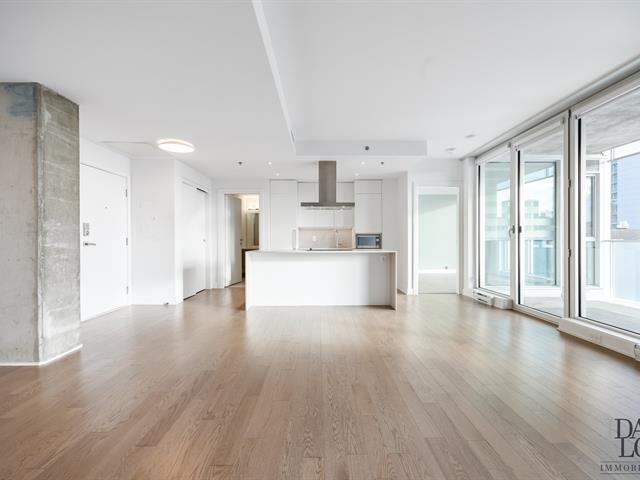
Living room
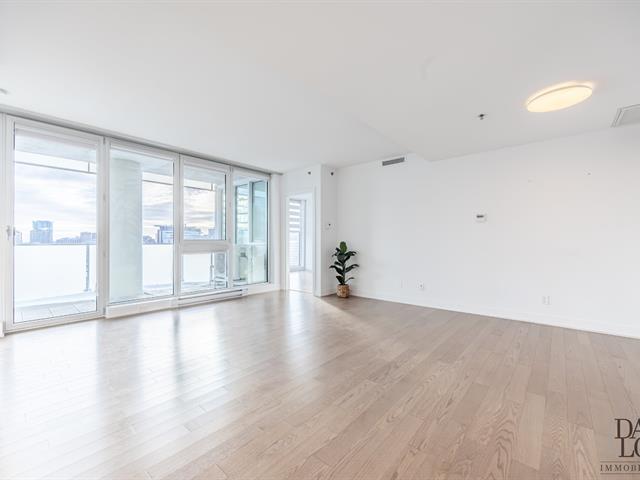
Living room
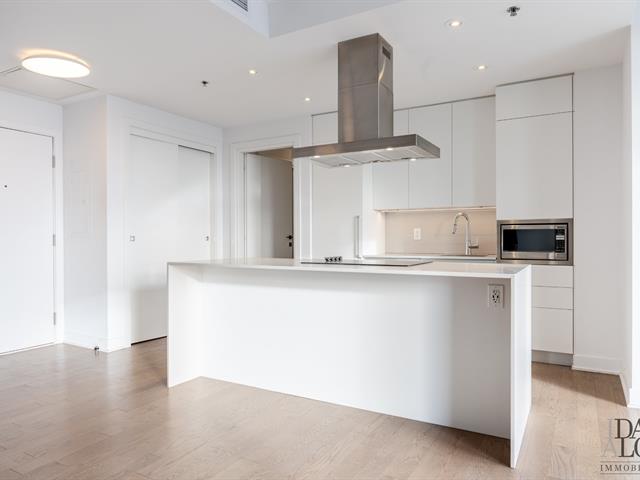
Kitchen
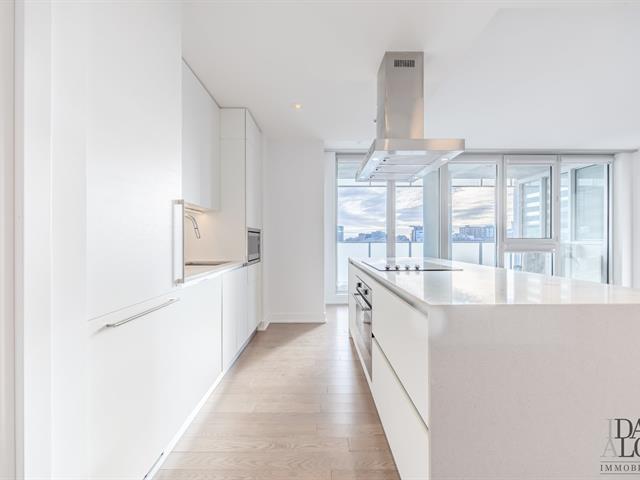
Kitchen
|
|
Description
Le Drummond in the heart of downtown Montreal, offering modern reinforced concrete construction with state-of-the-art amenities including heated rooftop pool, gym and yoga room! Unit 2103 offers panoramic and unobstructed views of the Montreal's skyline with afternoon sunset exposure. This unit offers 2 large bedrooms and 2 bathrooms with a practical layout, central air-conditioning and 1 indoor parking + attached locker storage space. Quick occupancy possible.
Inclusions: All Kitchen appliances, washer/dryer, ceiling light fixtures, window coverings
Exclusions : N/A
| BUILDING | |
|---|---|
| Type | Apartment |
| Style | Detached |
| Dimensions | 0x0 |
| Lot Size | 0 |
| EXPENSES | |
|---|---|
| Co-ownership fees | $ 8580 / year |
| Municipal Taxes (2025) | $ 5496 / year |
| School taxes (2025) | $ 747 / year |
|
ROOM DETAILS |
|||
|---|---|---|---|
| Room | Dimensions | Level | Flooring |
| Hallway | 5.0 x 5.0 P | AU | Wood |
| Dining room | 12.7 x 7.10 P | AU | Wood |
| Living room | 15.5 x 11.9 P | AU | Wood |
| Kitchen | 8.6 x 9.6 P | AU | Wood |
| Primary bedroom | 10.11 x 14.0 P | AU | Wood |
| Walk-in closet | 9.2 x 5.9 P | AU | Concrete |
| Bathroom | 8.10 x 7.6 P | AU | Ceramic tiles |
| Bedroom | 10.4 x 11.8 P | AU | Wood |
| Walk-in closet | 5.4 x 4.5 P | AU | Wood |
| Bathroom | 7.0 x 11.2 P | AU | Ceramic tiles |
|
CHARACTERISTICS |
|
|---|---|
| Heating system | Air circulation |
| Windows | Aluminum |
| Garage | Attached |
| Available services | Balcony/terrace, Common areas, Exercise room, Fire detector, Garbage chute, Hot tub/Spa, Indoor storage space, Outdoor pool, Roof terrace |
| Proximity | Bicycle path, Cegep, Elementary school, High school, Highway, Hospital, Park - green area, Public transport, Réseau Express Métropolitain (REM), Snowmobile trail, University |
| Siding | Brick |
| Equipment available | Central air conditioning, Electric garage door, Private balcony, Ventilation system |
| View | City, Panoramic |
| Heating energy | Electricity |
| Parking | Garage |
| Pool | Heated |
| Cupboard | Laminated, Thermoplastic |
| Sewage system | Municipal sewer |
| Water supply | Municipality |
| Zoning | Residential |