1205 Place Phillips, Montréal (Ville-Marie), QC H3B0H3 $3,500/M
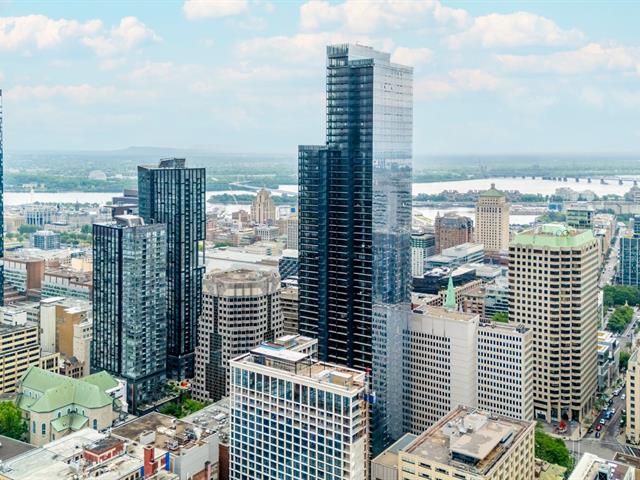
Overall View
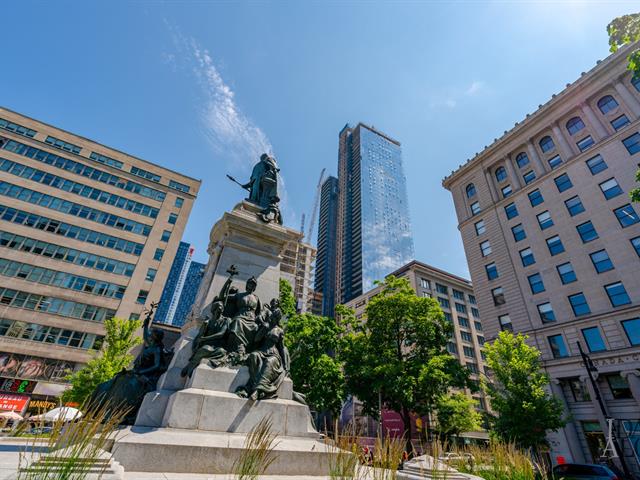
Overall View
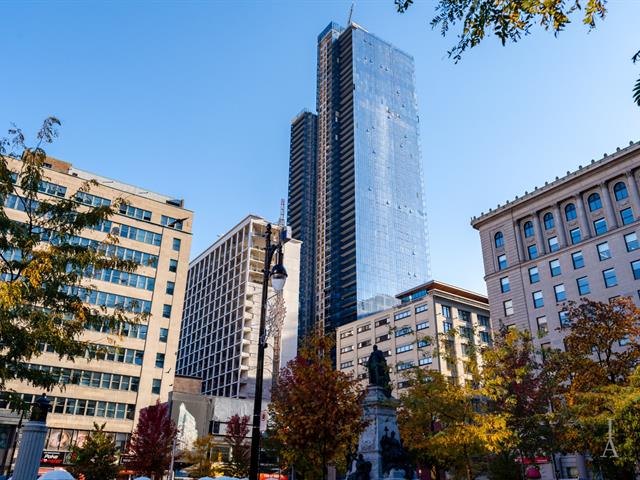
Overall View
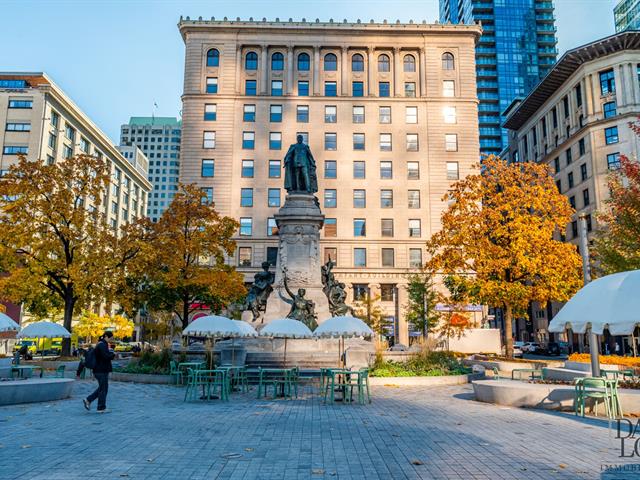
Exterior
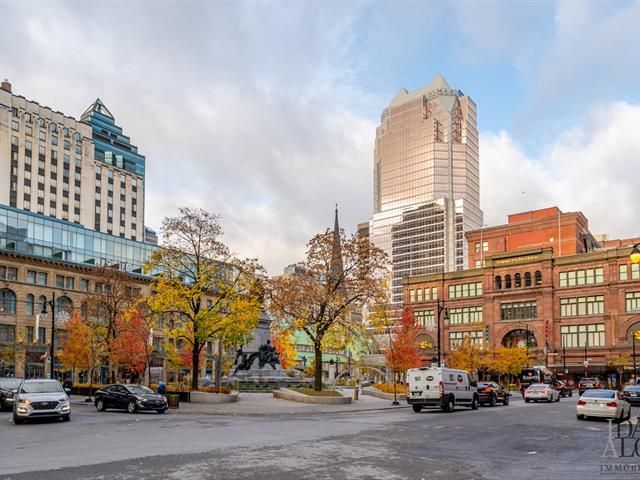
Exterior
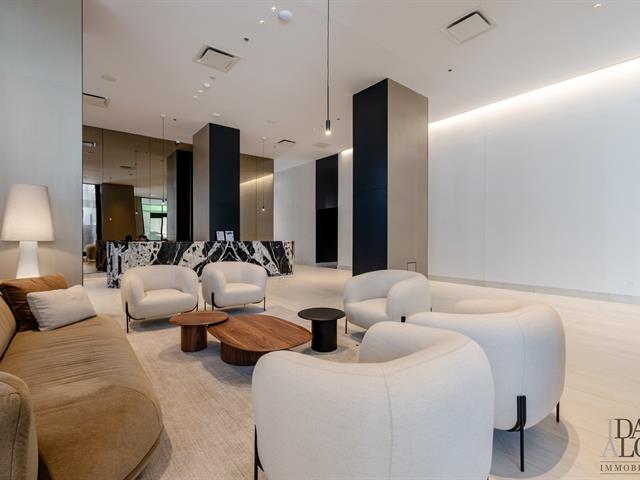
Hallway
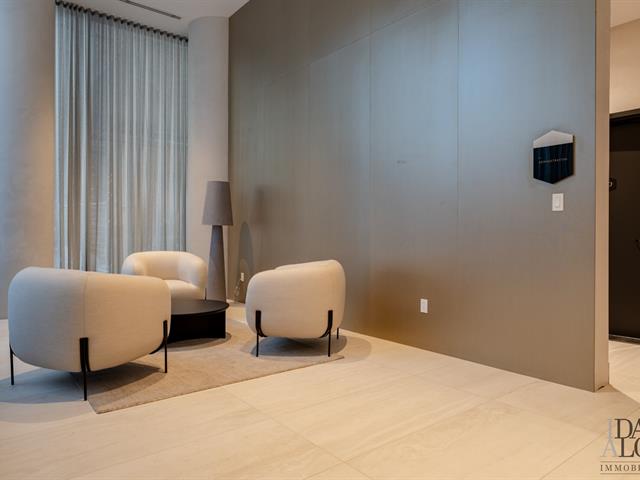
Hallway
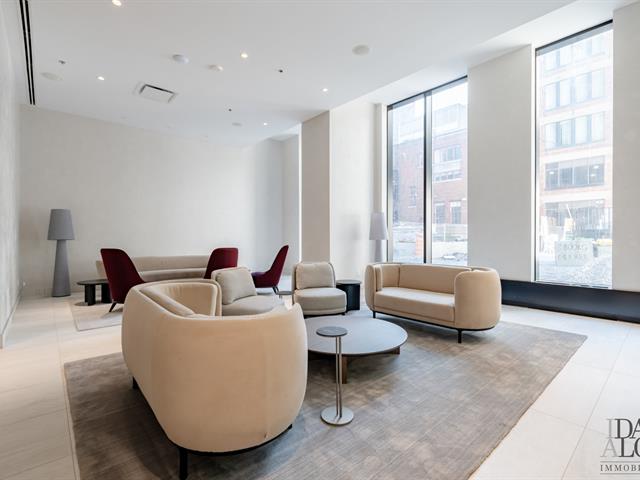
Common room
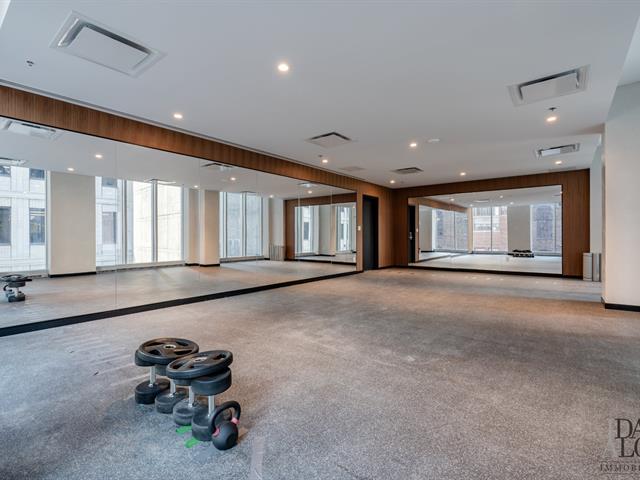
Exercise room
|
|
Description
Live at the top at 1 Square Phillips! A prestigious 61-floor residential project in the heart of downtown Montreal. Enjoy an elevated lifestyle with a magnitude of high-end state of the art amenities including health and wellbeing center including heated indoor pool, spa, sauna, 2 fitness centers, panoramic sky lounge and 24/7 concierge. Unit 3802 offers the best views the project has to offer, overlooking St.Lawrence river, Montreal's old port and skyline, Mont-Royal. 2 bedrooms, 2 bathrooms, 861 SF livable space, 1 garage and locker included!
Live at the top at 1 Square Phillips! A prestigious
61-floor residential project in the heart of downtown
Montreal. Enjoy an elevated lifestyle with a magnitude of
high-end state of the art amenities including health and
wellbeing center including heated indoor pool, spa, sauna,
2 fitness centers, panoramic sky lounge and 24/7 concierge.
Unit 3802 offers the best views the project has to offer,
overlooking St.Lawrence river, Montreal's old port and
skyline, Mont-Royal. 2 bedrooms, 2 bathrooms, 861 SF
livable space, 1 garage and locker included!
61-floor residential project in the heart of downtown
Montreal. Enjoy an elevated lifestyle with a magnitude of
high-end state of the art amenities including health and
wellbeing center including heated indoor pool, spa, sauna,
2 fitness centers, panoramic sky lounge and 24/7 concierge.
Unit 3802 offers the best views the project has to offer,
overlooking St.Lawrence river, Montreal's old port and
skyline, Mont-Royal. 2 bedrooms, 2 bathrooms, 861 SF
livable space, 1 garage and locker included!
Inclusions: MIELE refrigerator, MIELE cooktop + high-end integrated range hood, built-in MIELE convection oven, MIELE dishwasher, washer/dryer.
Exclusions : Electricity, internet, heating
| BUILDING | |
|---|---|
| Type | Apartment |
| Style | Detached |
| Dimensions | 0x0 |
| Lot Size | 0 |
| EXPENSES | |
|---|---|
| N/A |
|
ROOM DETAILS |
|||
|---|---|---|---|
| Room | Dimensions | Level | Flooring |
| Hallway | 3.0 x 10.0 P | AU | Wood |
| Living room | 13.4 x 13.10 P | AU | Wood |
| Dining room | 7.7 x 10.2 P | AU | Wood |
| Kitchen | 7.8 x 15.10 P | AU | Wood |
| Primary bedroom | 10.2 x 11.5 P | AU | Wood |
| Bathroom | 5.0 x 7.7 P | AU | Ceramic tiles |
| Bedroom | 10.5 x 11.5 P | AU | Wood |
| Bathroom | 5.0 x 7.6 P | AU | Ceramic tiles |
| Laundry room | 4.5 x 3.0 P | AU | Ceramic tiles |
|
CHARACTERISTICS |
|
|---|---|
| Heating system | Air circulation, Electric baseboard units |
| Windows | Aluminum |
| Proximity | Bicycle path, Cegep, Cross-country skiing, Daycare centre, Elementary school, High school, Highway, Hospital, Park - green area, Public transport, Réseau Express Métropolitain (REM), Snowmobile trail, University |
| Equipment available | Central air conditioning, Central heat pump, Private balcony, Sauna, Ventilation system |
| View | City, Mountain, Panoramic, Water |
| Distinctive features | Corner unit |
| Roofing | Elastomer membrane |
| Heating energy | Electricity |
| Topography | Flat |
| Window type | French window |
| Parking | Garage |
| Garage | Heated |
| Pool | Indoor, Inground |
| Cupboard | Laminated |
| Sewage system | Municipal sewer |
| Water supply | Municipality |
| Restrictions/Permissions | No pets allowed, Short-term rentals not allowed, Smoking not allowed |
| Zoning | Residential |
| Bathroom / Washroom | Seperate shower |