1182 Rue Crescent, Montréal (Ville-Marie), QC H3G2B1 $319,000
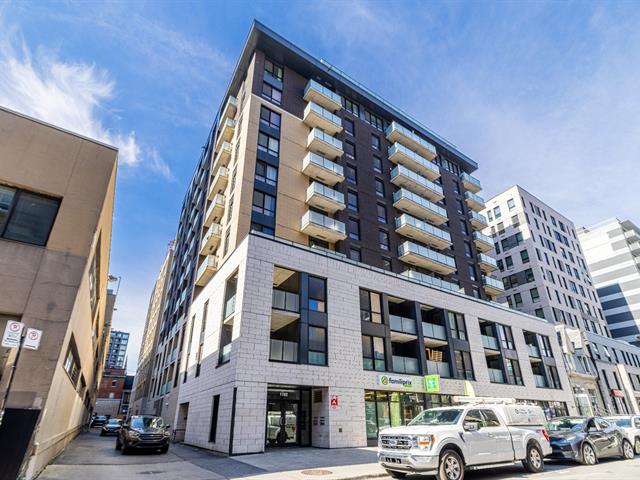
Exterior
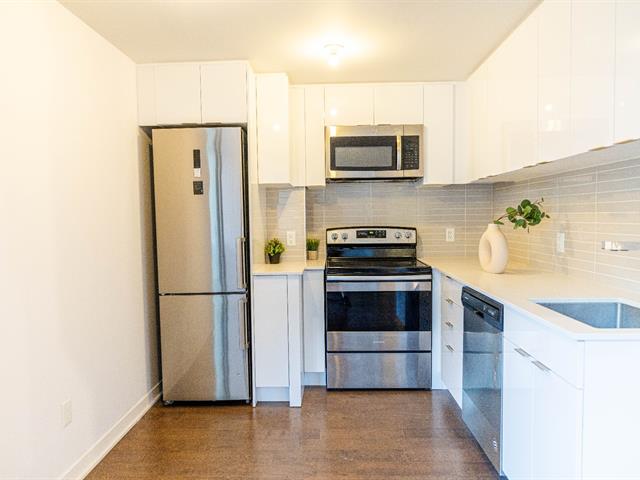
Kitchen
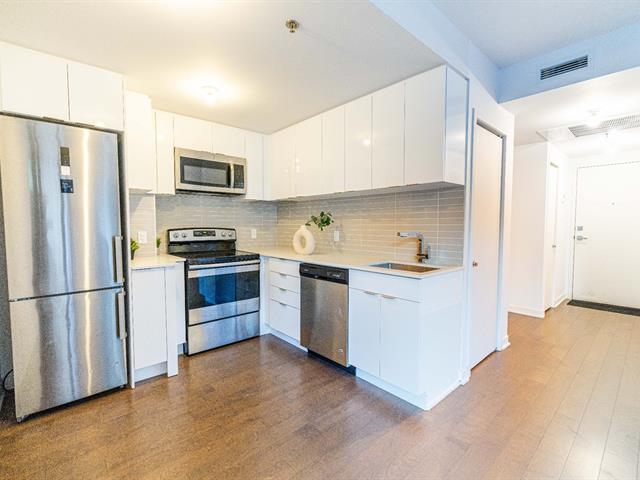
Kitchen
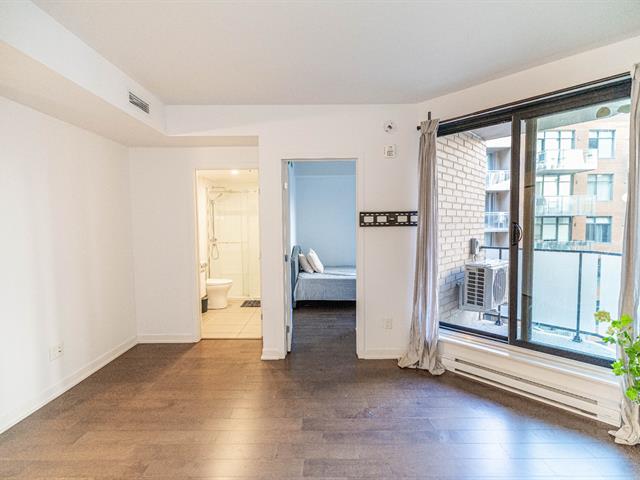
Living room
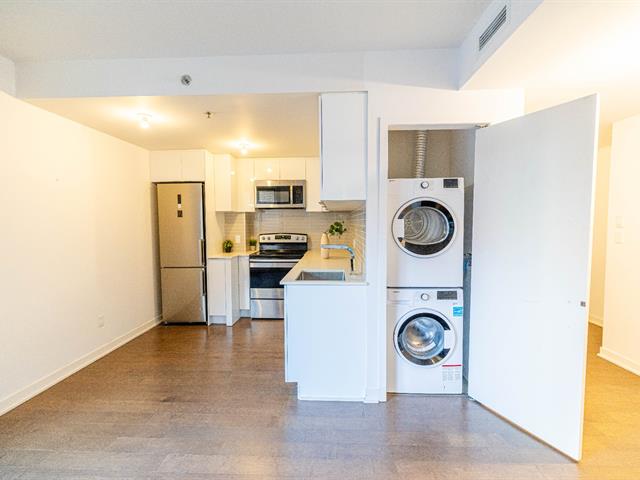
Laundry room
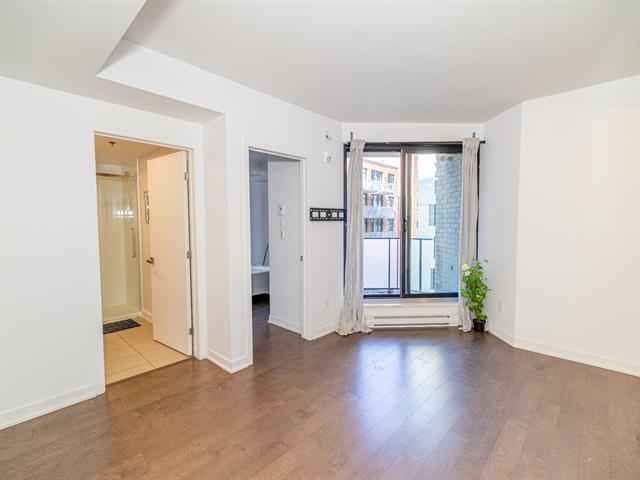
Living room
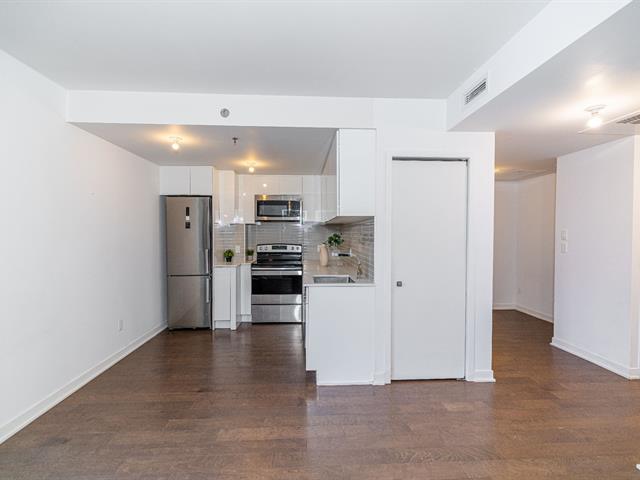
Living room
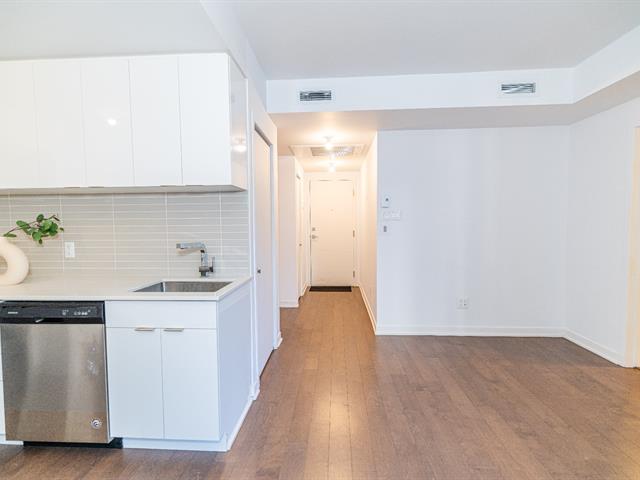
Living room
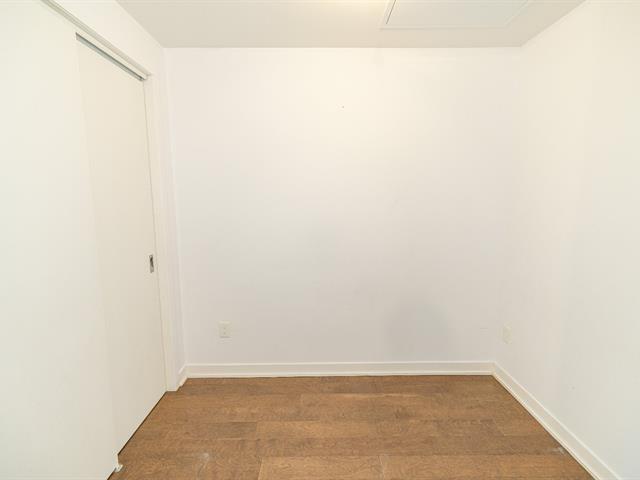
Den
|
|
Sold
Description
Bright and well-laid-out condo featuring 1 spacious bedroom and a den, perfect for a home office or guest room. South-facing with plenty of natural light. Just minutes' walk to the subway, surrounded by shops, supermarkets, and restaurants.Ideal for students and professionals. High rental return. Building amenities include a gym and swimming pool.
Welcome to this bright and spacious 1-bedroom + den condo
located in the heart of downtown. With a functional layout,
excellent natural light, and a desirable south-facing
orientation, this unit offers both comfort and style.Bright
and well-laid-out condo featuring 1 spacious bedroom and a
den, perfect for a home office or guest room. South-facing
with plenty of natural light. Just minutes' walk to the
subway, surrounded by shops, supermarkets, and restaurants.
Ideal for students and professionals. High rental return.
Building amenities include a gym and swimming pool.
located in the heart of downtown. With a functional layout,
excellent natural light, and a desirable south-facing
orientation, this unit offers both comfort and style.Bright
and well-laid-out condo featuring 1 spacious bedroom and a
den, perfect for a home office or guest room. South-facing
with plenty of natural light. Just minutes' walk to the
subway, surrounded by shops, supermarkets, and restaurants.
Ideal for students and professionals. High rental return.
Building amenities include a gym and swimming pool.
Inclusions: Refrigerator, stove oven, dishwasher, range hood, microwave, washing machine and dryer, curtains, lights, a locker.
Exclusions : N/A
| BUILDING | |
|---|---|
| Type | Apartment |
| Style | Detached |
| Dimensions | 0x0 |
| Lot Size | 0 |
| EXPENSES | |
|---|---|
| Co-ownership fees | $ 1860 / year |
| Municipal Taxes (2025) | $ 2057 / year |
| School taxes (2025) | $ 264 / year |
|
ROOM DETAILS |
|||
|---|---|---|---|
| Room | Dimensions | Level | Flooring |
| Living room | 9.4 x 10.7 P | AU | Wood |
| Kitchen | 8.7 x 9.9 P | AU | Wood |
| Bedroom | 8.7 x 9.9 P | AU | Wood |
| Den | 8.2 x 7.7 P | AU | Wood |
| Bathroom | 5.3 x 8.6 P | AU | Ceramic tiles |
|
CHARACTERISTICS |
|
|---|---|
| Equipment available | Alarm system, Entry phone, Ventilation system, Wall-mounted air conditioning |
| Proximity | Bicycle path, Cegep, Daycare centre, Elementary school, High school, Highway, Hospital, Park - green area, Public transport, Réseau Express Métropolitain (REM), University |
| View | City |
| Heating system | Electric baseboard units |
| Heating energy | Electricity |
| Pool | Heated |
| Sewage system | Municipal sewer |
| Water supply | Municipality |
| Zoning | Residential |