1170 Boul. du Curé Labelle, Blainville, QC J7C3J3 $419,000
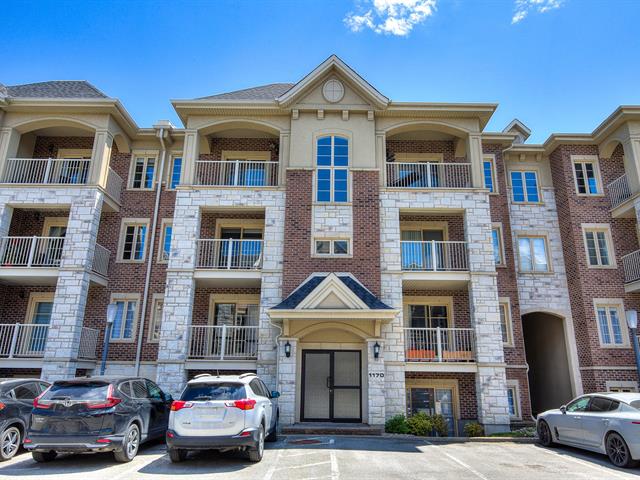
Frontage
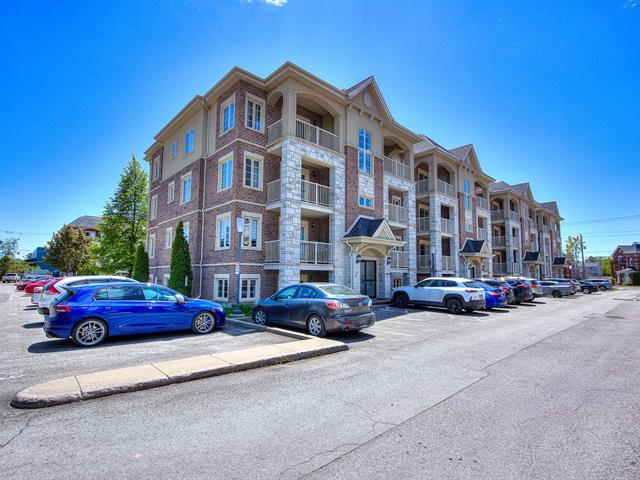
Frontage
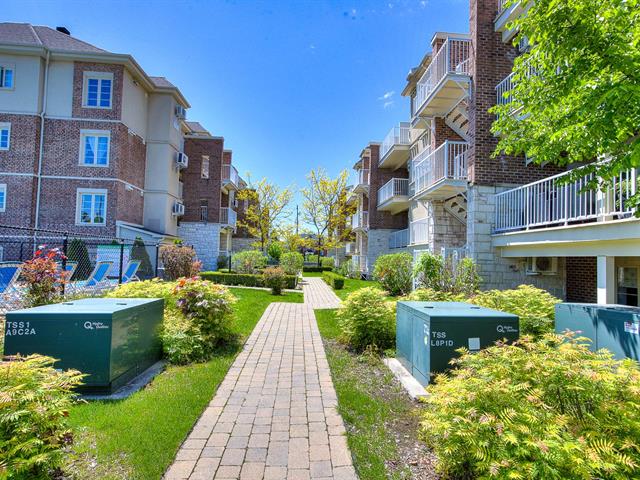
Frontage
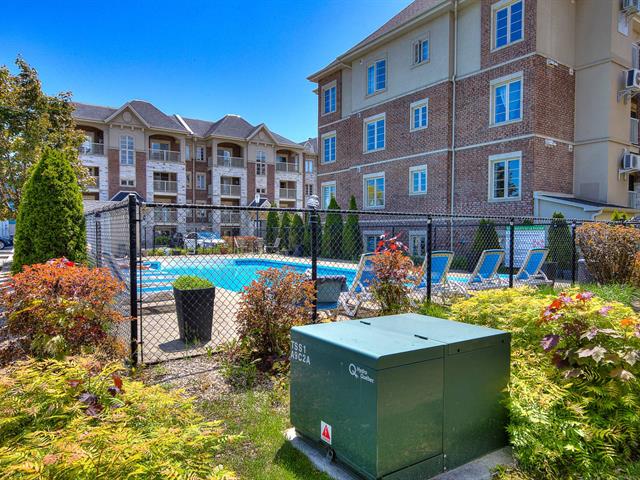
Pool
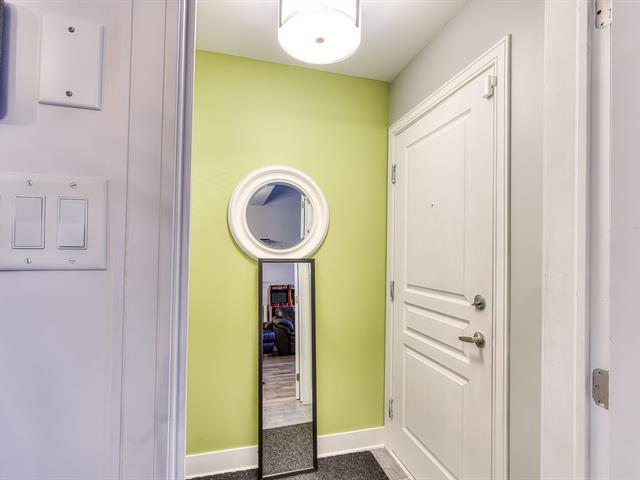
Hallway
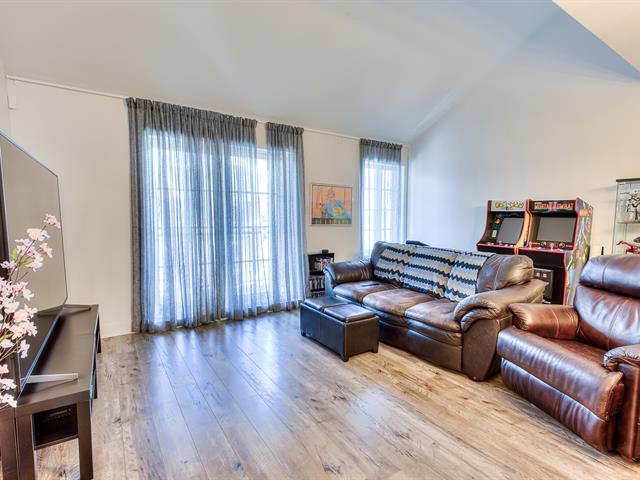
Living room

Living room
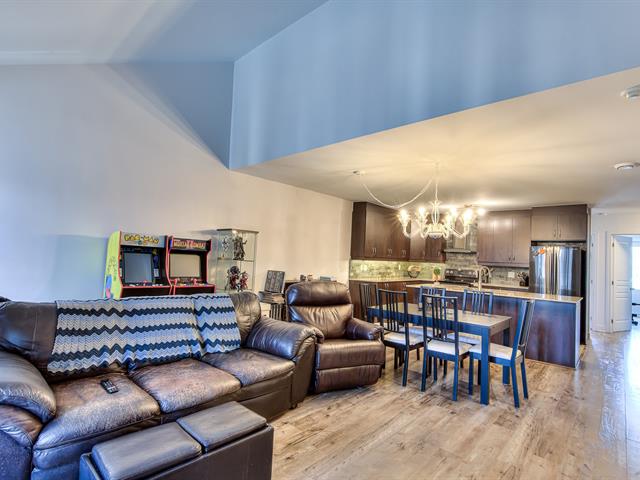
Living room
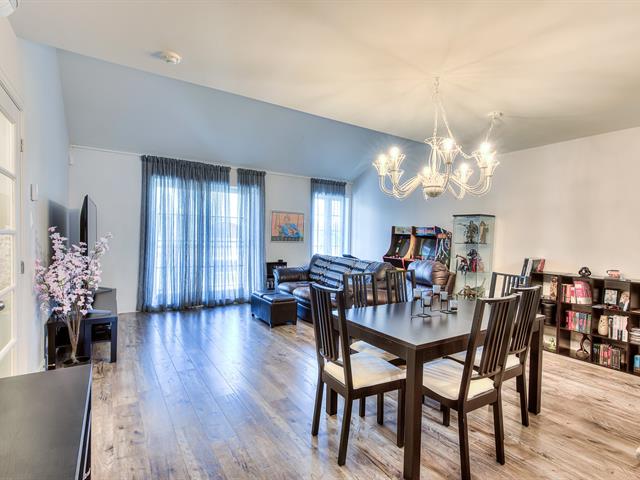
Dining room
|
|
Sold
Description
This spacious 3-bedroom condo offers a bright, open layout with a huge kitchen and an oversized living room--perfect for both everyday comfort and entertaining. Large windows fill the space with natural light, creating a warm and inviting atmosphere. Step out onto the generous balcony that overlooks the sparkling pool, providing a perfect spot to relax or enjoy outdoor dining. With plenty of room to spread out, this condo is ideal for families, professionals, or anyone seeking a stylish, comfortable home.
This spacious 3-bedroom condo offers a bright, open layout
with a huge kitchen and an oversized living room--perfect
for both everyday comfort and entertaining. Large windows
fill the space with natural light, creating a warm and
inviting atmosphere. Step out onto the generous balcony
that overlooks the sparkling pool, providing a perfect spot
to relax or enjoy outdoor dining. With plenty of room to
spread out, this condo is ideal for families,
professionals, or anyone seeking a stylish, comfortable
home.
with a huge kitchen and an oversized living room--perfect
for both everyday comfort and entertaining. Large windows
fill the space with natural light, creating a warm and
inviting atmosphere. Step out onto the generous balcony
that overlooks the sparkling pool, providing a perfect spot
to relax or enjoy outdoor dining. With plenty of room to
spread out, this condo is ideal for families,
professionals, or anyone seeking a stylish, comfortable
home.
Inclusions:
Exclusions : N/A
| BUILDING | |
|---|---|
| Type | Apartment |
| Style | Attached |
| Dimensions | 44.3x30.1 P |
| Lot Size | 0 |
| EXPENSES | |
|---|---|
| Co-ownership fees | $ 3444 / year |
| Municipal Taxes (2025) | $ 2374 / year |
| School taxes (2025) | $ 200 / year |
|
ROOM DETAILS |
|||
|---|---|---|---|
| Room | Dimensions | Level | Flooring |
| Hallway | 4.7 x 4.6 P | 3rd Floor | Ceramic tiles |
| Living room | 16.7 x 10.8 P | 3rd Floor | Floating floor |
| Dining room | 16.7 x 9.3 P | 3rd Floor | Floating floor |
| Kitchen | 16.7 x 9.1 P | 3rd Floor | Ceramic tiles |
| Primary bedroom | 12.5 x 11.11 P | 3rd Floor | Floating floor |
| Bedroom | 11.9 x 9.0 P | 3rd Floor | Floating floor |
| Bedroom | 11.9 x 8.3 P | 3rd Floor | Floating floor |
| Bathroom | 12.5 x 9.8 P | 3rd Floor | Ceramic tiles |
|
CHARACTERISTICS |
|
|---|---|
| Proximity | Bicycle path, Golf, Park - green area, Public transport |
| Window type | Crank handle |
| Heating system | Electric baseboard units |
| Heating energy | Electricity |
| Equipment available | Entry phone, Ventilation system, Wall-mounted air conditioning |
| Pool | Inground |
| Sewage system | Municipal sewer |
| Water supply | Municipality |
| Parking | Outdoor |
| Available services | Outdoor pool, Outdoor storage space |
| Windows | PVC |
| Zoning | Residential |