1165 Rue Wellington, Montréal (Le Sud-Ouest), QC H3C0S3 $449,000
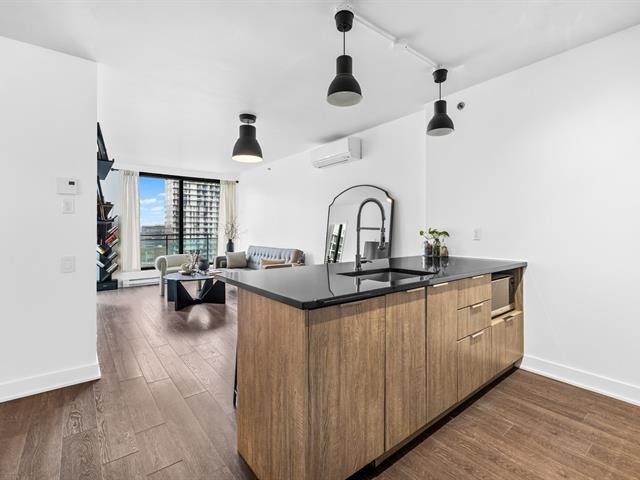
Kitchen
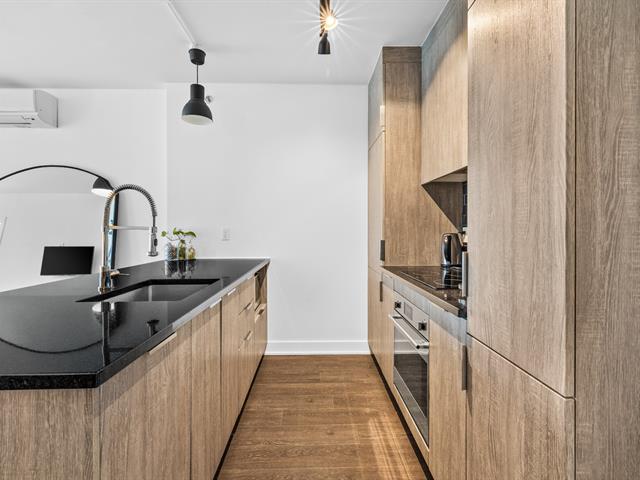
Kitchen
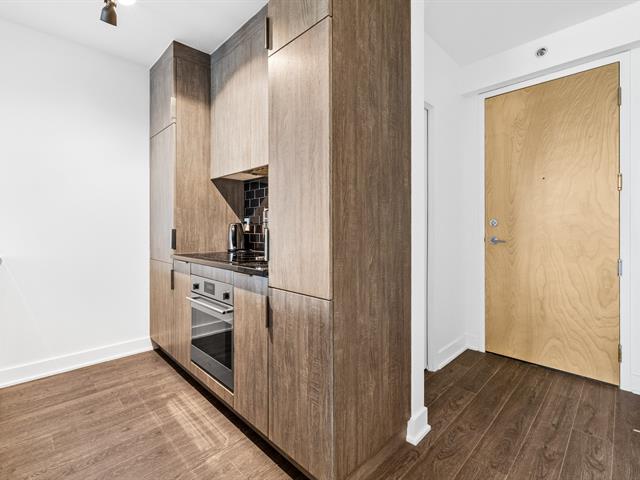
Kitchen
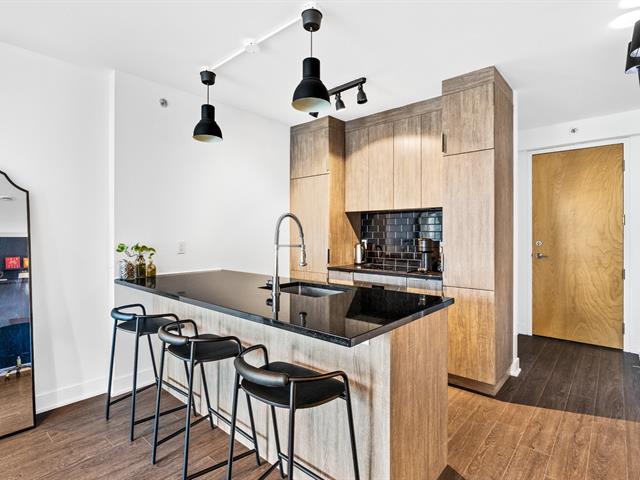
Kitchen
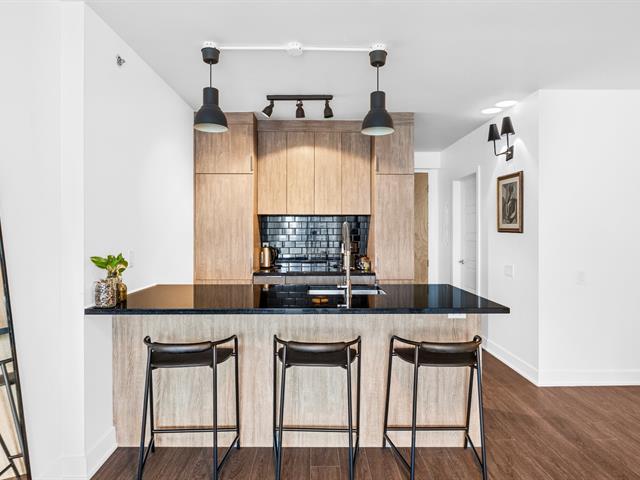
Kitchen
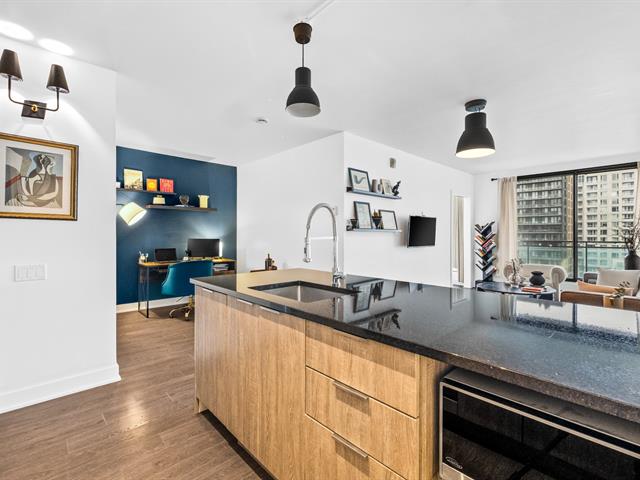
Kitchen
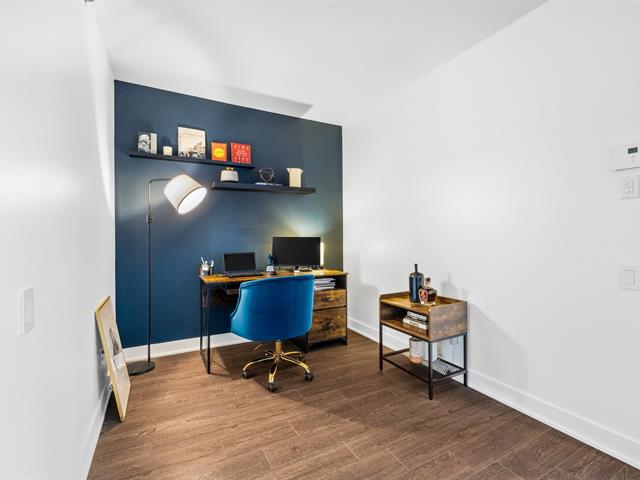
Den
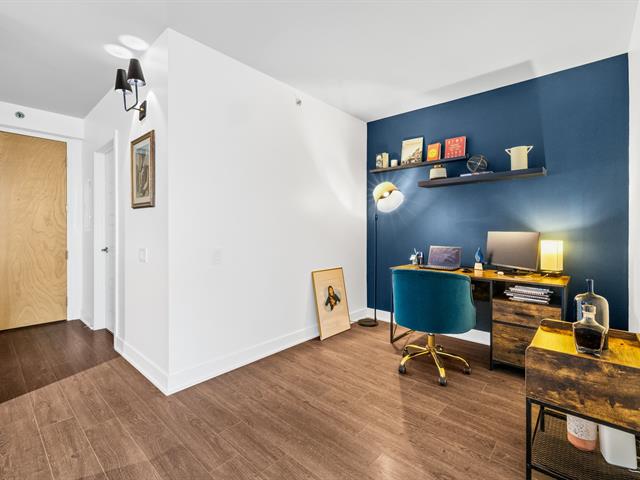
Den
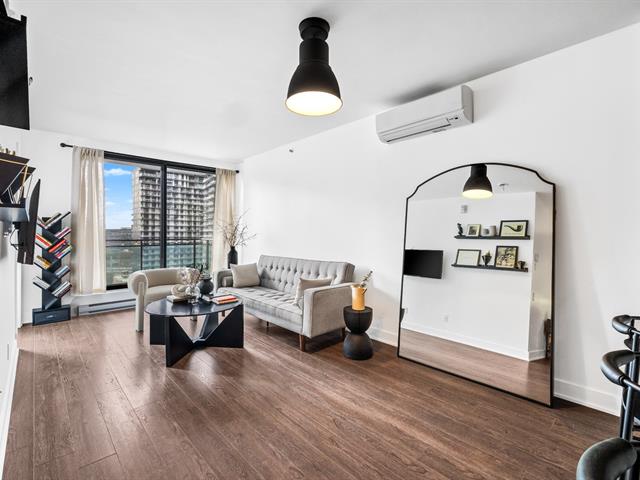
Dining room
|
|
Description
Rare - spacious 1-bedroom + den condo located on the 13th floor with clear panoramic views of downtown. This immaculate unit offers an open layout with large windows and a balcony to appreciate the view. The den can be used as a home office, as a bedroom or as a dining room. The bedroom is spacious and with the same city views. The bathroom offers a bathtub and a separate shower. Ideal for professionals, couples or young families seeking comfort, privacy, and a functional layout.
The Unit:
- 1 Bedroom + 1 Den
- Spacious living area of 614 square foot and wooden floors
- Located on the 13th floor with elevator access
- Floor-to-ceiling windows
- Large balcony with a stunning unobstructed view
- Open-concept kitchen featuring quartz countertops and
built-in appliances
- Complete bathroom with tub and separate shower
- Separate laundry area with ample storage
- Wall-mounted air conditioning unit
The Building:
- 24-hour surveillance cameras for added security
- On-site concierge and personalized concierge services
- Brand new modern, fully equipped gym
- Rooftop swimming pool with panoramic views
- Elevator access to all floors
The Area:
- Walkscore of 82
- Bikescore of 93
- Less than a 10-minute walk to downtown
- Close to Adonis, Avril, SAQ, pharmacies
- Close to many shops, restaurants, and bars in Griffintown
- Easy access to the Lachine Canal and its bike path
- Several parks nearby
- Quick access to metro stations and public transportation
- 8 minute walk to future Griffintown--Bernard-Landry REM
station
*Conform in regards to contingency fund requirements*
- 1 Bedroom + 1 Den
- Spacious living area of 614 square foot and wooden floors
- Located on the 13th floor with elevator access
- Floor-to-ceiling windows
- Large balcony with a stunning unobstructed view
- Open-concept kitchen featuring quartz countertops and
built-in appliances
- Complete bathroom with tub and separate shower
- Separate laundry area with ample storage
- Wall-mounted air conditioning unit
The Building:
- 24-hour surveillance cameras for added security
- On-site concierge and personalized concierge services
- Brand new modern, fully equipped gym
- Rooftop swimming pool with panoramic views
- Elevator access to all floors
The Area:
- Walkscore of 82
- Bikescore of 93
- Less than a 10-minute walk to downtown
- Close to Adonis, Avril, SAQ, pharmacies
- Close to many shops, restaurants, and bars in Griffintown
- Easy access to the Lachine Canal and its bike path
- Several parks nearby
- Quick access to metro stations and public transportation
- 8 minute walk to future Griffintown--Bernard-Landry REM
station
*Conform in regards to contingency fund requirements*
Inclusions: Dishwasher, Stove, Cooktop, Fridge,Washer, Dryer, Microwave, Bookshelves, TV Wall Stand, Rods, Curtains, Light Fixtures, Wall lamp.
Exclusions : N/A
| BUILDING | |
|---|---|
| Type | Apartment |
| Style | Detached |
| Dimensions | 0x0 |
| Lot Size | 0 |
| EXPENSES | |
|---|---|
| Co-ownership fees | $ 5868 / year |
| Municipal Taxes (2025) | $ 2688 / year |
| School taxes (2025) | $ 327 / year |
|
ROOM DETAILS |
|||
|---|---|---|---|
| Room | Dimensions | Level | Flooring |
| Living room | 9.9 x 18.6 P | AU | Wood |
| Kitchen | 7.8 x 6.2 P | AU | Wood |
| Primary bedroom | 9.1 x 12.6 P | AU | Wood |
| Walk-in closet | 6.7 x 4.2 P | AU | Wood |
| Home office | 8.3 x 8.0 P | AU | Wood |
| Bathroom | 7.10 x 5.3 P | AU | Ceramic tiles |
|
CHARACTERISTICS |
|
|---|---|
| Equipment available | Alarm system, Entry phone, Furnished, Private balcony, Ventilation system, Wall-mounted air conditioning |
| Available services | Balcony/terrace, Bicycle storage area, Common areas, Exercise room, Fire detector, Garbage chute, Outdoor pool, Roof terrace |
| Proximity | Bicycle path, Cegep, Cross-country skiing, Daycare centre, Elementary school, High school, Highway, Hospital, Park - green area, Public transport, Réseau Express Métropolitain (REM), University |
| View | City, Panoramic |
| Heating system | Electric baseboard units |
| Heating energy | Electricity |
| Easy access | Elevator |
| Pool | Heated, Inground |
| Sewage system | Municipal sewer |
| Water supply | Municipality |
| Restrictions/Permissions | Pets allowed, Short-term rentals not allowed |
| Zoning | Residential |
| Bathroom / Washroom | Seperate shower |