1165 Rue Wellington, Montréal (Le Sud-Ouest), QC H3C0S3 $575,000
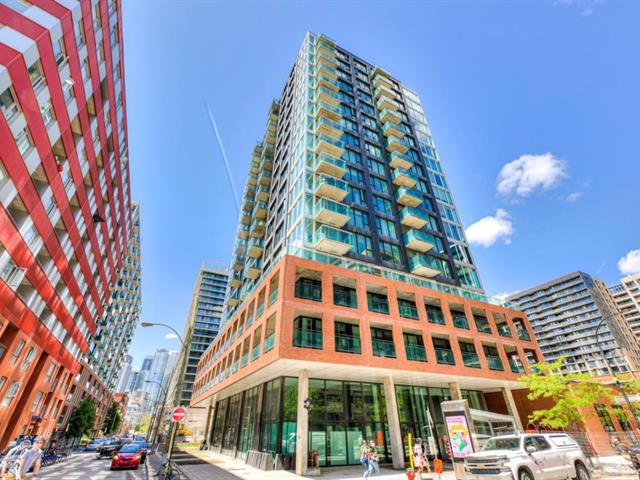
View
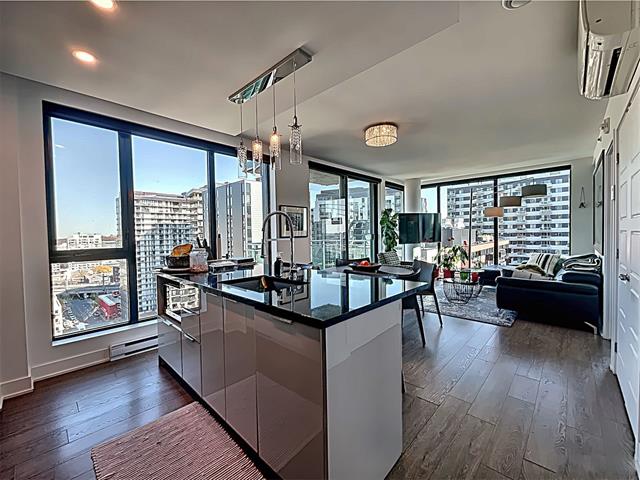
Kitchen
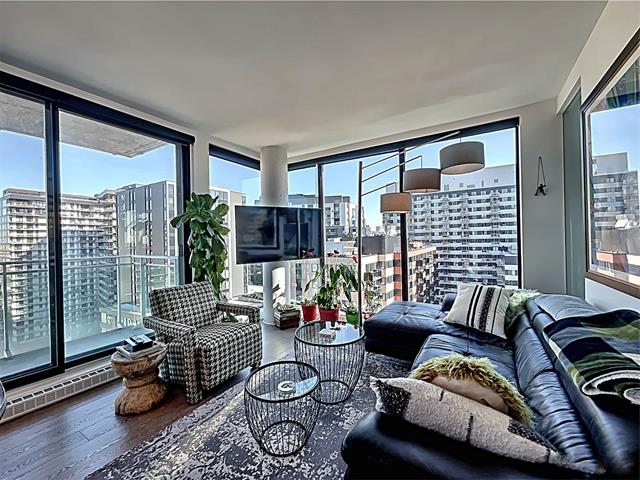
Living room
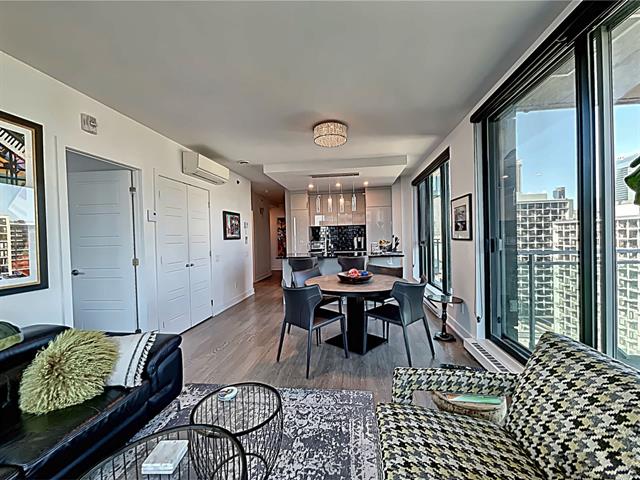
Living room
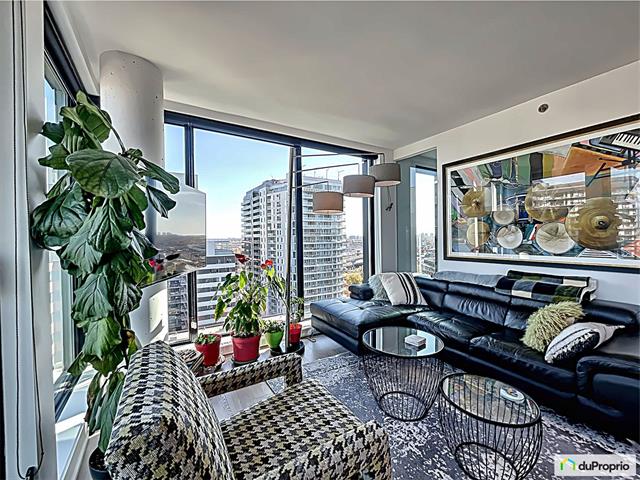
Living room
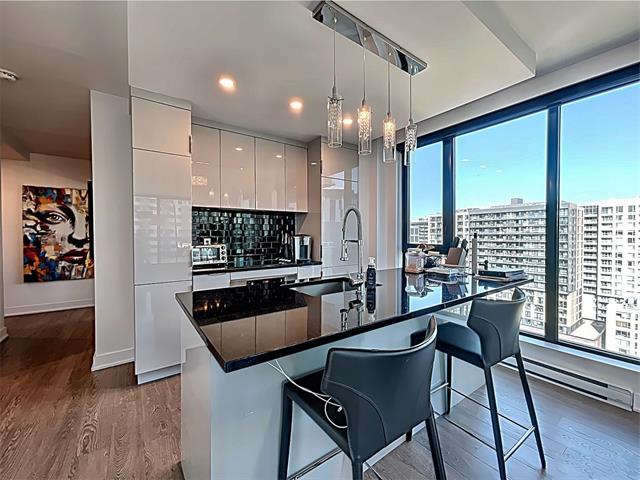
Kitchen
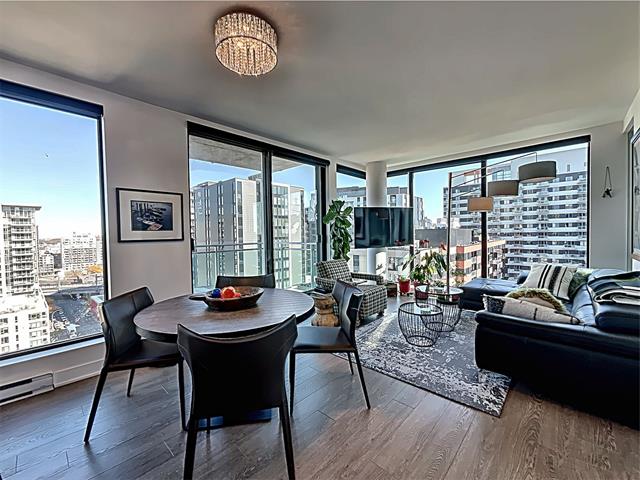
Living room
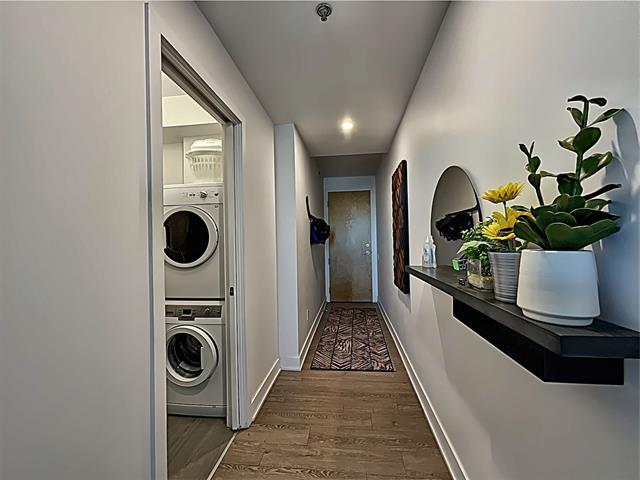
Hallway
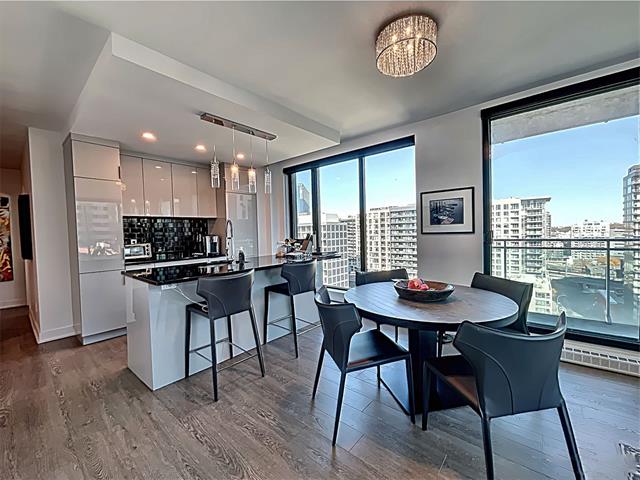
Kitchen
|
|
Description
Gorgeous corner unit in a sought after location in Griffintown. Boasting 2 bedrooms, 2 bathrooms, 1 balcony and an abundance of living space. Spacious master bedroom with en suite bathroom and walk in closet. Well maintained building with great common areas and outdoor pool with a brand new fitness room in the making. In an amazing location steps away from trendy restaurants, services and public transportation. A must see!
Gorgeous corner unit in a sought after location in
Griffintown. Boasting 2 bedrooms, 2 bathrooms, 1 balcony
and an abundance of living space. Spacious master bedroom
with en suite bathroom and walk in closet. Well maintained
building with great common areas and outdoor pool with a
brand new fitness room in the making. In an amazing
location steps away from trendy restaurants, services and
public transportation. A must see!
Griffintown. Boasting 2 bedrooms, 2 bathrooms, 1 balcony
and an abundance of living space. Spacious master bedroom
with en suite bathroom and walk in closet. Well maintained
building with great common areas and outdoor pool with a
brand new fitness room in the making. In an amazing
location steps away from trendy restaurants, services and
public transportation. A must see!
Inclusions: Fridge, stove, hood, microwave, washer and dryer
Exclusions : N/A
| BUILDING | |
|---|---|
| Type | Apartment |
| Style | Detached |
| Dimensions | 0x0 |
| Lot Size | 0 |
| EXPENSES | |
|---|---|
| Co-ownership fees | $ 9288 / year |
| Municipal Taxes (2024) | $ 3953 / year |
| School taxes (2024) | $ 483 / year |
|
ROOM DETAILS |
|||
|---|---|---|---|
| Room | Dimensions | Level | Flooring |
| Living room | 17.1 x 12.1 P | AU | Floating floor |
| Kitchen | 12.0 x 9.1 P | AU | Floating floor |
| Primary bedroom | 12.0 x 11.0 P | AU | Floating floor |
| Bedroom | 10.0 x 10.1 P | AU | Floating floor |
| Bathroom | 8.0 x 5.0 P | AU | Ceramic tiles |
| Bathroom | 10.1 x 6.0 P | AU | Ceramic tiles |
| Laundry room | 8.0 x 3.1 P | AU | Ceramic tiles |
|
CHARACTERISTICS |
|
|---|---|
| Bathroom / Washroom | Adjoining to primary bedroom |
| Proximity | Cegep, Daycare centre, High school, Highway, Hospital, Park - green area, Public transport |
| View | City, Panoramic |
| Heating system | Electric baseboard units |
| Sewage system | Municipal sewer |
| Water supply | Municipality |
| Zoning | Residential |
| Restrictions/Permissions | Short-term rentals not allowed |