116 Rue Hillsdale O., Châteauguay, QC J6K2E2 $549,000
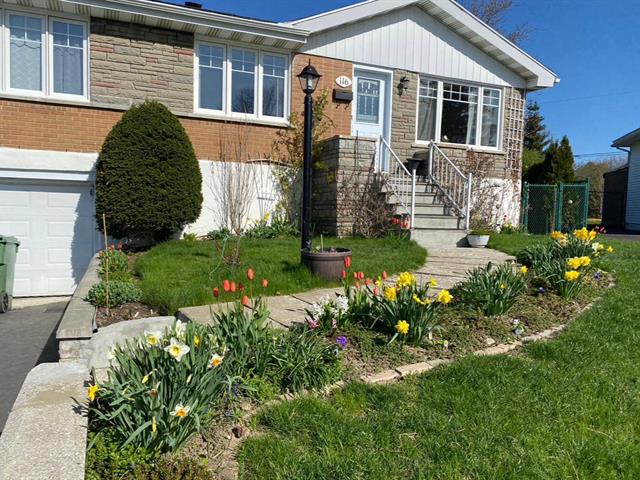
Exterior entrance
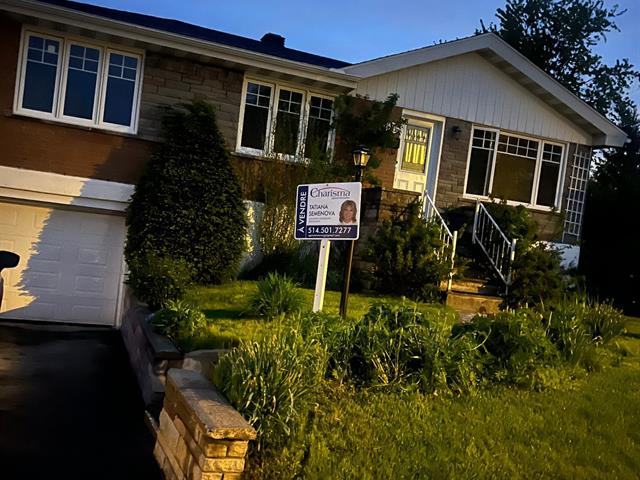
Exterior entrance
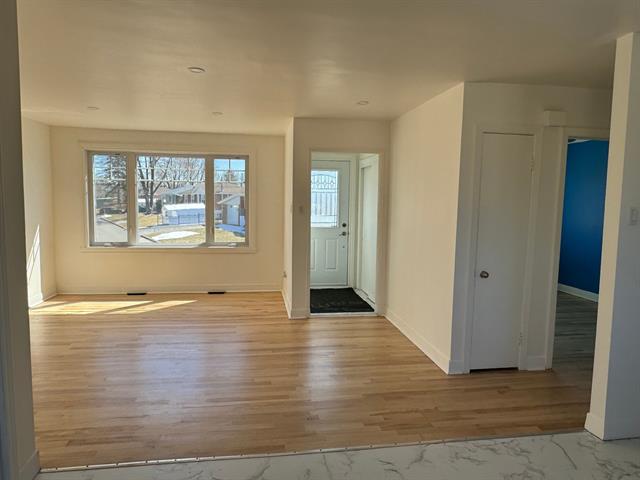
Living room
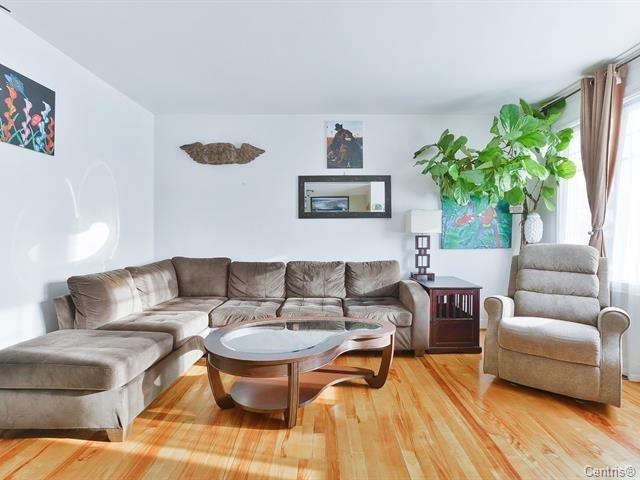
Other
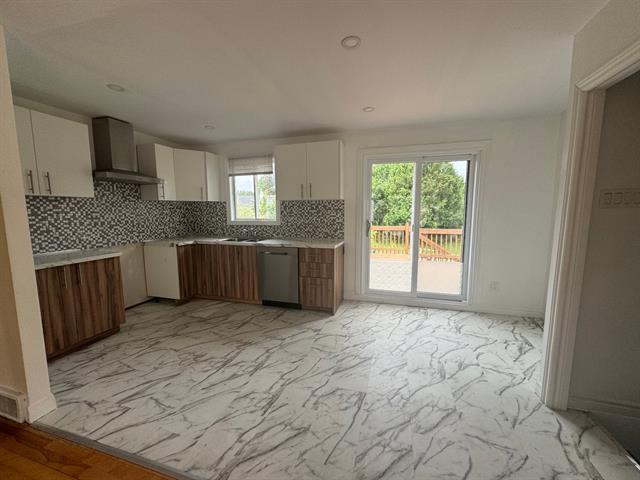
Living room
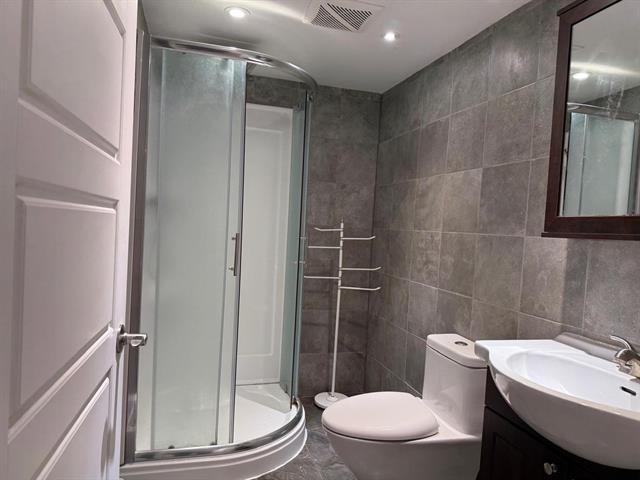
Kitchen
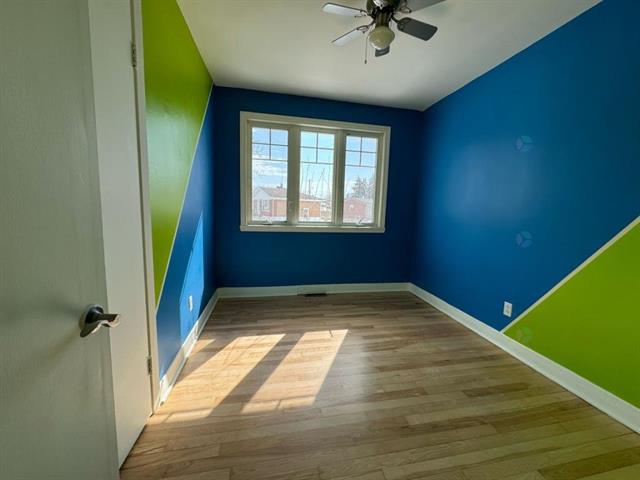
Bathroom
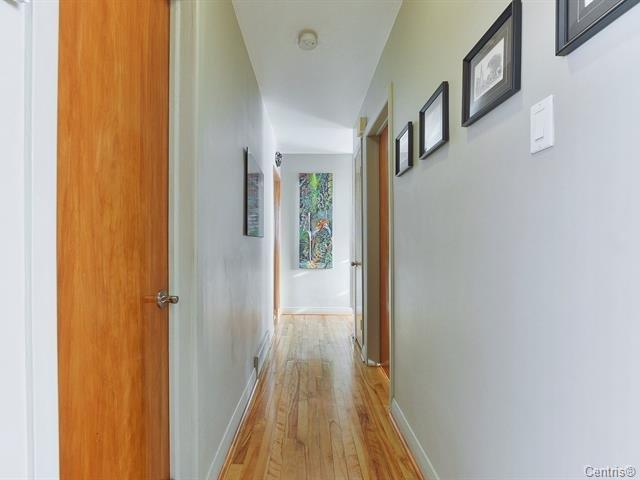
Other
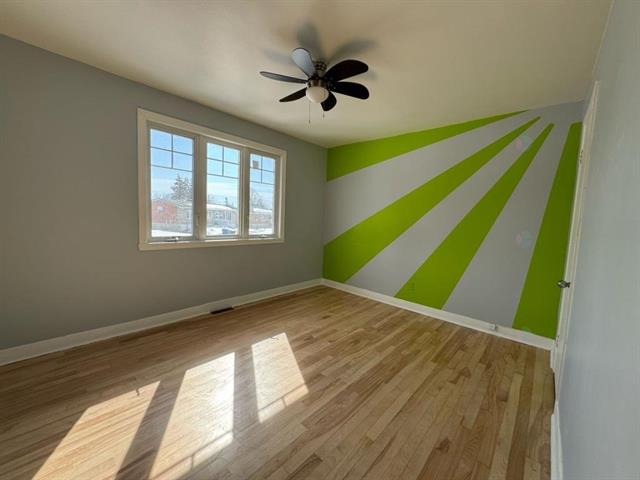
Bedroom
|
|
Description
Detached bungalow located on a lot of over 10,440 SF,featuring a large heated in-ground pool in a quiet neighborhood Chateauguay.Renovated property offers spacious rooms and an open-concept layout,including 4 bedrooms (3+1) and two full bathrooms/Expansive windows provide abundant natural light throughout.Kitchen boasts vinyl flooring,a combination of wood cabination of wood cabinetry and mosaic tile accents, with spotlights enhancing most areas of the home.Includes a garage and two drivewaay parking spaces.
*Detached bungalow on a lot of over 10,440 SF
*Located in a quiet Chateauguay neighborhood
*Large in-ground heated pool
*Renovated property with spacious rooms and open-plan layout
*4 bedrooms (3+1) and 2 full bathrooms
*Large windows offering abundant natural light
*Renovated kitchen with vinyl floor
Renovated kitchen with vinyl floor *Mix of wood cabinets
and mosaic tiles
*Spotlights are installed in most rooms of the house.
*Includes a garage and two driveway parking spaces.
Renovations:
The property has undergone several updates since 2019:
*Basement renovated in 2022
*Roof replaced in 2024
*Terrace and French windows renovated in 2019
*Windows replaced in 2021
*Pool lining replaced in 2021
*Electrical panel updated in 2017
*Located in a quiet Chateauguay neighborhood
*Large in-ground heated pool
*Renovated property with spacious rooms and open-plan layout
*4 bedrooms (3+1) and 2 full bathrooms
*Large windows offering abundant natural light
*Renovated kitchen with vinyl floor
Renovated kitchen with vinyl floor *Mix of wood cabinets
and mosaic tiles
*Spotlights are installed in most rooms of the house.
*Includes a garage and two driveway parking spaces.
Renovations:
The property has undergone several updates since 2019:
*Basement renovated in 2022
*Roof replaced in 2024
*Terrace and French windows renovated in 2019
*Windows replaced in 2021
*Pool lining replaced in 2021
*Electrical panel updated in 2017
Inclusions: refrigerator, barbecue, patio table and chairs.
Exclusions : N/A
| BUILDING | |
|---|---|
| Type | Bungalow |
| Style | Detached |
| Dimensions | 41x24.1 P |
| Lot Size | 10447.5 PC |
| EXPENSES | |
|---|---|
| Municipal Taxes (2025) | $ 4260 / year |
| School taxes (2024) | $ 275 / year |
|
ROOM DETAILS |
|||
|---|---|---|---|
| Room | Dimensions | Level | Flooring |
| Living room | 13.1 x 15.1 P | RJ | Wood |
| Kitchen | 9.5 x 10.1 P | RJ | Other |
| Primary bedroom | 12.8 x 10.1 P | RJ | Wood |
| Bedroom | 10.6 x 8.6 P | RJ | Wood |
| Bedroom | 10.6 x 12.8 P | RJ | Wood |
| Bathroom | 8.1 x 4.11 P | RJ | Ceramic tiles |
| Bedroom | 10.3 x 11.1 P | Basement | Floating floor |
| Family room | 15.2 x 13.5 P | Basement | Floating floor |
| Bathroom | 8.5 x 13.5 P | Basement | Ceramic tiles |
|
CHARACTERISTICS |
|
|---|---|
| Basement | 6 feet and over, Finished basement |
| Heating system | Air circulation |
| Driveway | Asphalt |
| Roofing | Asphalt shingles |
| Garage | Attached, Heated |
| Proximity | Bicycle path, Daycare centre, Elementary school, Golf, High school, Highway, Hospital, Park - green area, Public transport |
| Heating energy | Electricity |
| Topography | Flat |
| Parking | Garage, Outdoor |
| Pool | Inground |
| Landscaping | Landscape |
| Sewage system | Municipal sewer |
| Water supply | Municipality |
| Foundation | Poured concrete |
| Zoning | Residential |