11550 Rue Filion, Montréal (Ahuntsic-Cartierville), QC H4J1T1 $669,000
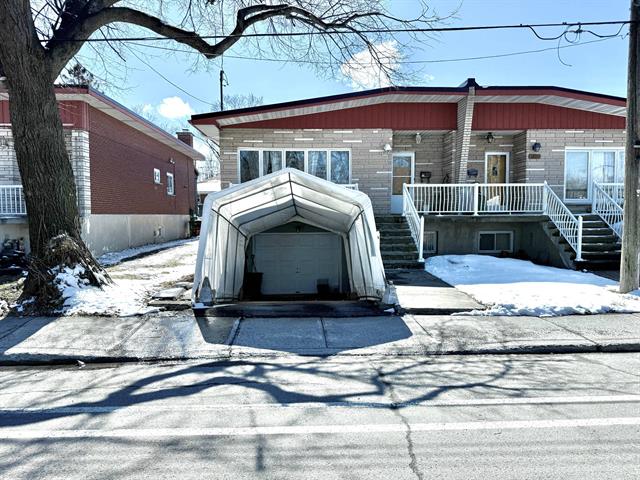
Frontage
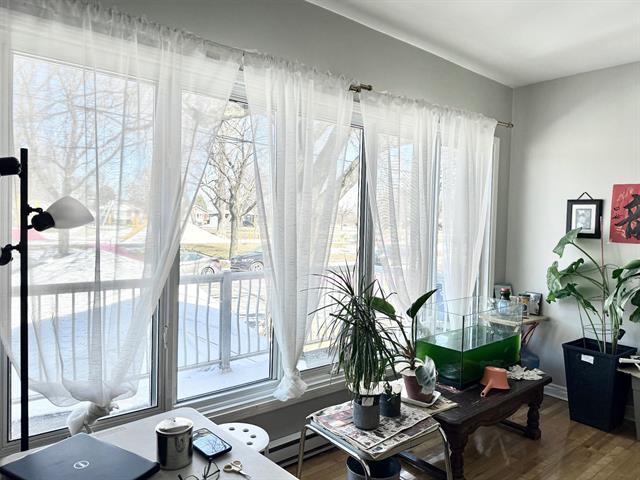
Family room
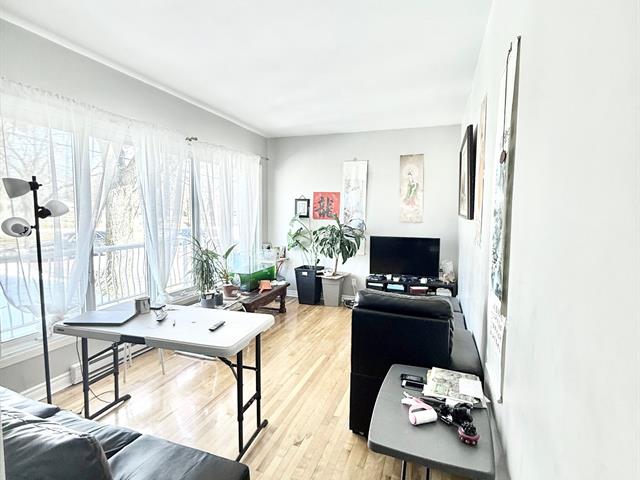
Family room
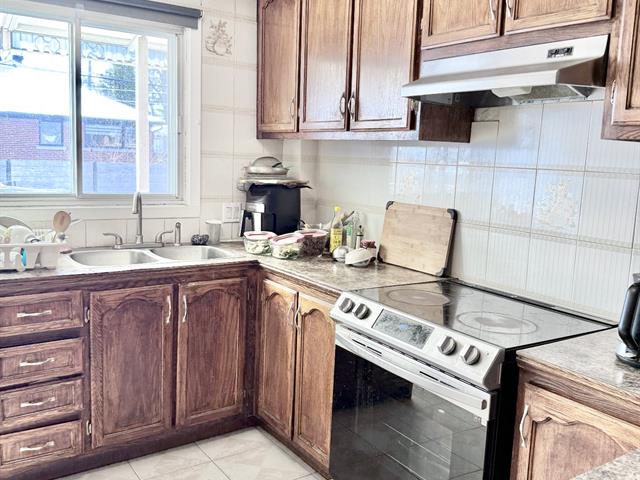
Kitchen
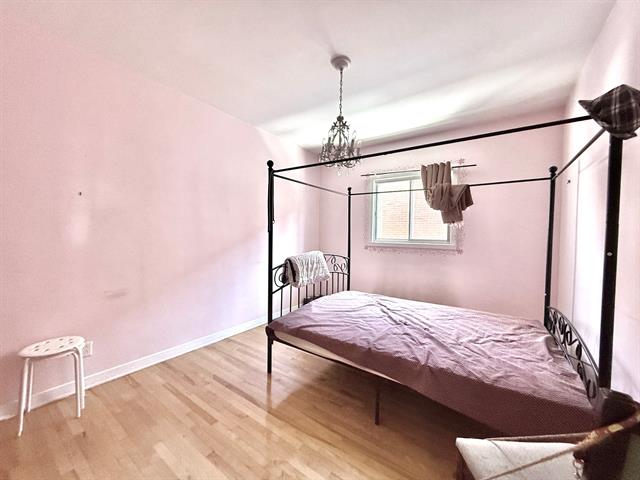
Primary bedroom
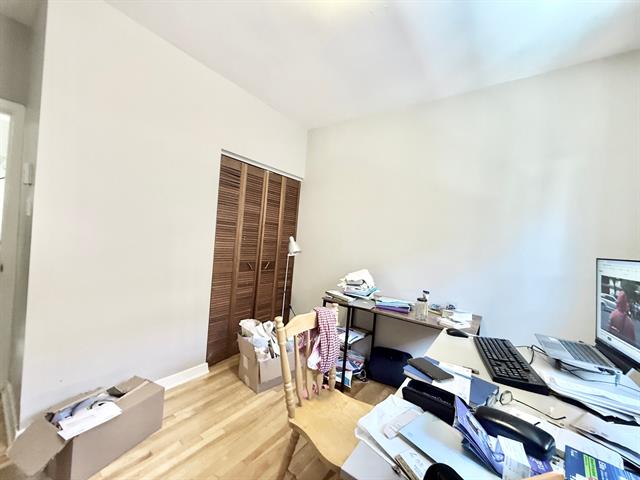
Bedroom
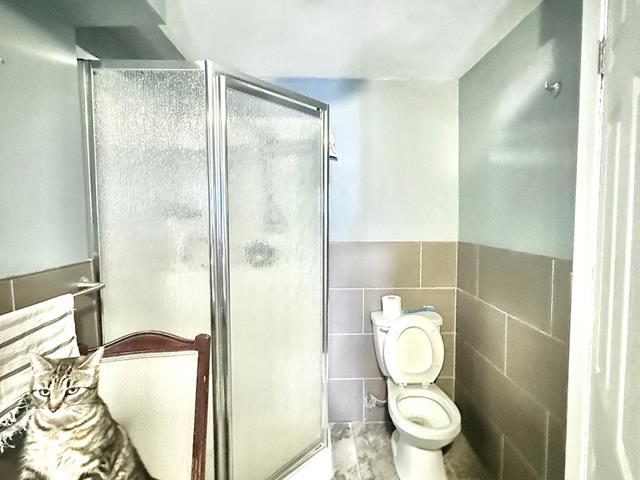
Bathroom
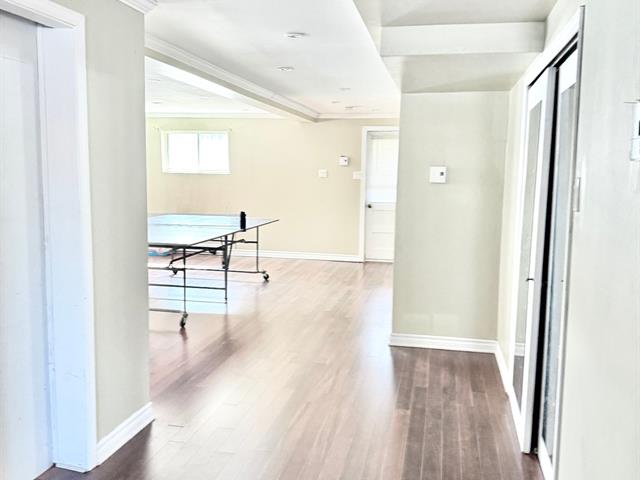
Basement
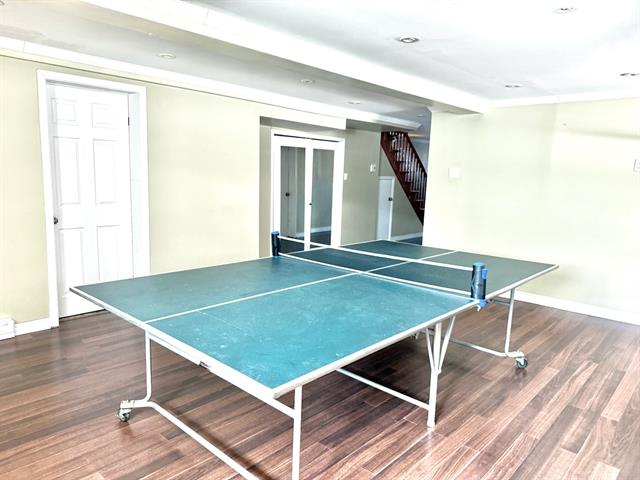
Basement
|
|
Description
A very good opportunity for investment or to grow your
family in a safe and calm area with all facilities nearby.
Face directly to the big park, enjoy the open space.
At the entrance you walk into the house with beautiful
original ceramic floors.
On your left you have a living room with wide window where
you can sit all the day and enjoy the beauty outside in
summer and in winter.
Going further in Hallway you have nice and clean 3 bedrooms
with lot of sunlight in every room . All wood floors .
Going Straight you walk into dining area and originally
built kitchen with ceramic floors.
From Main floor you can walk out to a nice cemented
balcony-where you can sit and relax in very calm area of
your backyard.
Downstairs going into basement floor you have separate
entrance from front side . There is place to make nice
office with window . From here you walk in to the big
family room with nice laminated floors.
there is one full Bathroom in the basement. There is
backside exit to the yard from the basement.
washer is installed in the basement.
Near schools , transport services, REM train station ,
Parks.
family in a safe and calm area with all facilities nearby.
Face directly to the big park, enjoy the open space.
At the entrance you walk into the house with beautiful
original ceramic floors.
On your left you have a living room with wide window where
you can sit all the day and enjoy the beauty outside in
summer and in winter.
Going further in Hallway you have nice and clean 3 bedrooms
with lot of sunlight in every room . All wood floors .
Going Straight you walk into dining area and originally
built kitchen with ceramic floors.
From Main floor you can walk out to a nice cemented
balcony-where you can sit and relax in very calm area of
your backyard.
Downstairs going into basement floor you have separate
entrance from front side . There is place to make nice
office with window . From here you walk in to the big
family room with nice laminated floors.
there is one full Bathroom in the basement. There is
backside exit to the yard from the basement.
washer is installed in the basement.
Near schools , transport services, REM train station ,
Parks.
Inclusions: Stove, refrigerator, washer.
Exclusions : Personal belonging.
| BUILDING | |
|---|---|
| Type | Bungalow |
| Style | Semi-detached |
| Dimensions | 45x24.4 P |
| Lot Size | 3022 PC |
| EXPENSES | |
|---|---|
| Municipal Taxes (2025) | $ 3301 / year |
| School taxes (2024) | $ 393 / year |
|
ROOM DETAILS |
|||
|---|---|---|---|
| Room | Dimensions | Level | Flooring |
| Hallway | 3.6 x 5 P | Ground Floor | Ceramic tiles |
| Hallway | 3.6 x 8 P | Ground Floor | Ceramic tiles |
| Living room | 16.1 x 10 P | Ground Floor | Wood |
| Kitchen | 10.3 x 9.3 P | Ground Floor | Ceramic tiles |
| Dinette | 10.3 x 7.6 P | Ground Floor | Ceramic tiles |
| Primary bedroom | 11 x 10.11 P | Ground Floor | Wood |
| Bedroom | 12.7 x 10.6 P | Ground Floor | Wood |
| Bedroom | 10 x 10.7 P | Ground Floor | Wood |
| Bathroom | 6.9 x 4.9 P | Ground Floor | Ceramic tiles |
| Hallway | 16 x 5.4 P | Ground Floor | Floating floor |
| Family room | 20 x 16.6 P | Basement | Floating floor |
| Bathroom | 13.2 x 5.4 P | Basement | Ceramic tiles |
|
CHARACTERISTICS |
|
|---|---|
| Basement | 6 feet and over, Finished basement |
| Proximity | Alpine skiing, Bicycle path, Daycare centre, Elementary school, High school, Highway, Park - green area |
| Roofing | Asphalt shingles |
| Heating system | Electric baseboard units |
| Heating energy | Electricity |
| Garage | Fitted |
| Parking | Garage, Outdoor |
| Sewage system | Municipal sewer |
| Water supply | Municipality |
| Zoning | Residential |