1145 Rue Romaine, Brossard, QC J4X2X8 $378,000
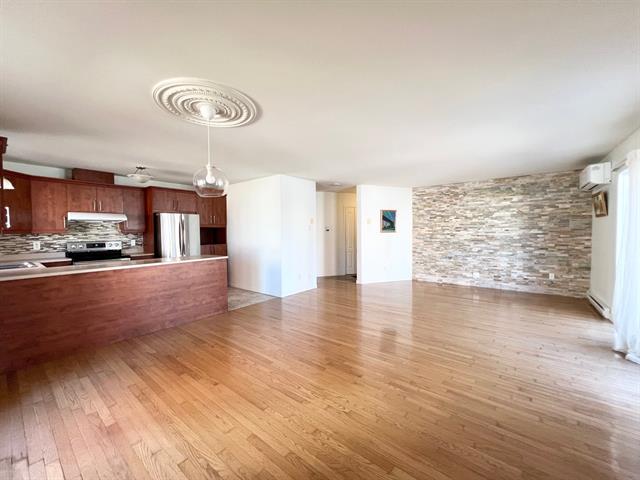
Living room
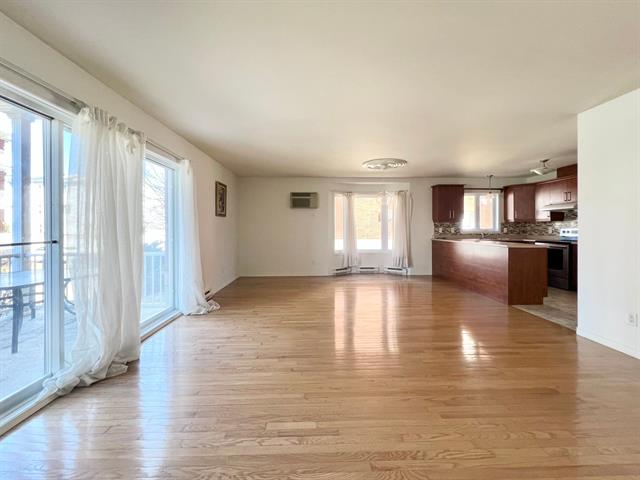
Living room
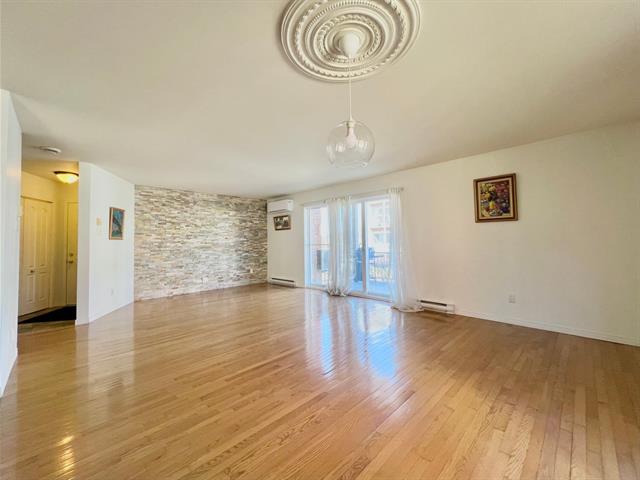
Living room
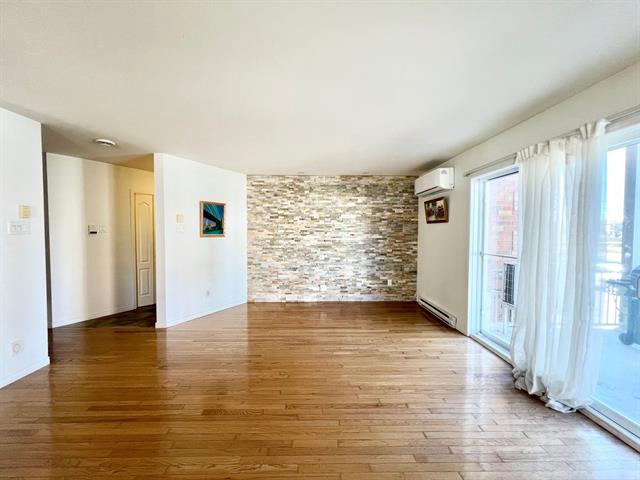
Living room
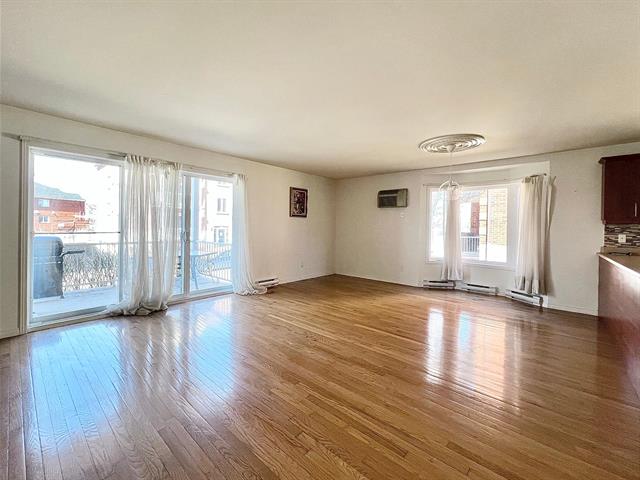
Living room

Living room
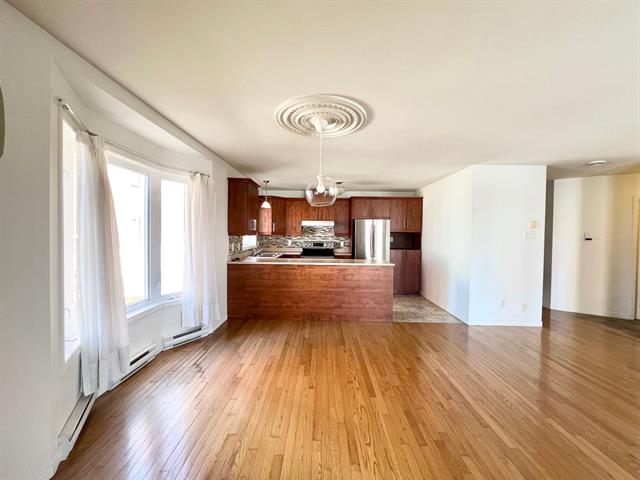
Living room
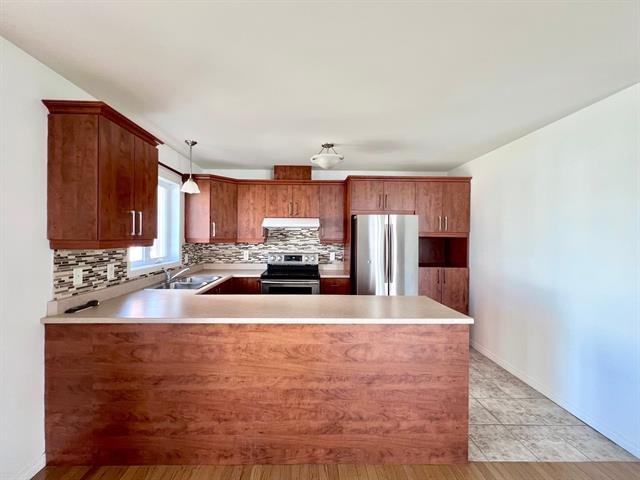
Kitchen
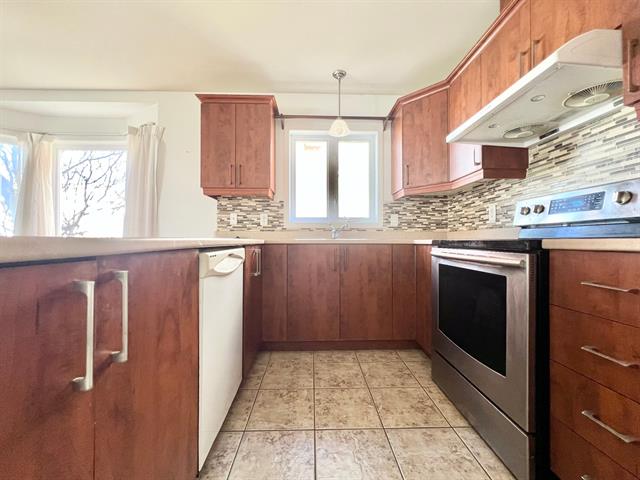
Kitchen
|
|
Sold
Description
Spacious and well-maintained 2-bedroom, 1-bathroom condo offering 98.4 sqm of living space, located on the ground floor of a quiet and clean complex. This turnkey unit includes 1 indoor parking space, 1 outdoor parking space, and a private locker. Ideal for families or first-time buyers, the layout is functional and filled with natural light. Walking distance to Marie-Laurier Academy, and quick access to Highway RTE 132 makes commuting simple and convenient. Close to all amenities including grocery stores, shopping centers, parks, and public transit. A perfect combination of comfort, location, and practicality -- ready for immediate occupancy
Spacious and well-maintained 2-bedroom, 1-bathroom condo
offering 98.4 sqm of living space, located on the ground
floor of a quiet and clean complex. This turnkey unit
includes 1 indoor parking space, 1 outdoor parking space,
and a private locker. Ideal for families or first-time
buyers, the layout is functional and filled with natural
light. Walking distance to Marie-Laurier Academy, and quick
access to Highway RTE 132 makes commuting simple and
convenient. Close to all amenities including grocery
stores, shopping centers, parks, and public transit. A
perfect combination of comfort, location, and practicality
-- ready for immediate occupancy.
offering 98.4 sqm of living space, located on the ground
floor of a quiet and clean complex. This turnkey unit
includes 1 indoor parking space, 1 outdoor parking space,
and a private locker. Ideal for families or first-time
buyers, the layout is functional and filled with natural
light. Walking distance to Marie-Laurier Academy, and quick
access to Highway RTE 132 makes commuting simple and
convenient. Close to all amenities including grocery
stores, shopping centers, parks, and public transit. A
perfect combination of comfort, location, and practicality
-- ready for immediate occupancy.
Inclusions: one indoor garage (Cadastre #3226590), one outdoor parking space, one locker, dishwasher, fan, AC
Exclusions : Oven, fridge, microwave, washer and dryer
| BUILDING | |
|---|---|
| Type | Apartment |
| Style | Detached |
| Dimensions | 0x0 |
| Lot Size | 0 |
| EXPENSES | |
|---|---|
| Co-ownership fees | $ 3420 / year |
| Municipal Taxes (2025) | $ 1698 / year |
| School taxes (2024) | $ 214 / year |
|
ROOM DETAILS |
|||
|---|---|---|---|
| Room | Dimensions | Level | Flooring |
| Living room | 13.3 x 12.5 P | Ground Floor | Floating floor |
| Dining room | 15.1 x 10.2 P | Ground Floor | Floating floor |
| Kitchen | 12.3 x 7.9 P | Ground Floor | Ceramic tiles |
| Primary bedroom | 13.6 x 14.6 P | Ground Floor | Floating floor |
| Bedroom | 12.2 x 9.9 P | Ground Floor | Floating floor |
| Bathroom | 8.1 x 9.5 P | Ground Floor | Ceramic tiles |
|
CHARACTERISTICS |
|
|---|---|
| Driveway | Asphalt |
| Window type | Crank handle |
| Heating system | Electric baseboard units |
| Heating energy | Electricity |
| Proximity | Elementary school, High school, Highway, Hospital, Park - green area, Public transport |
| Garage | Fitted, Single width |
| Parking | Garage, Outdoor |
| Sewage system | Municipal sewer |
| Water supply | Municipality |
| Windows | PVC |
| Zoning | Residential |
| Equipment available | Ventilation system, Wall-mounted air conditioning |