114 Rue de Liège, Saint-Colomban, QC J5K1A7 $929,000
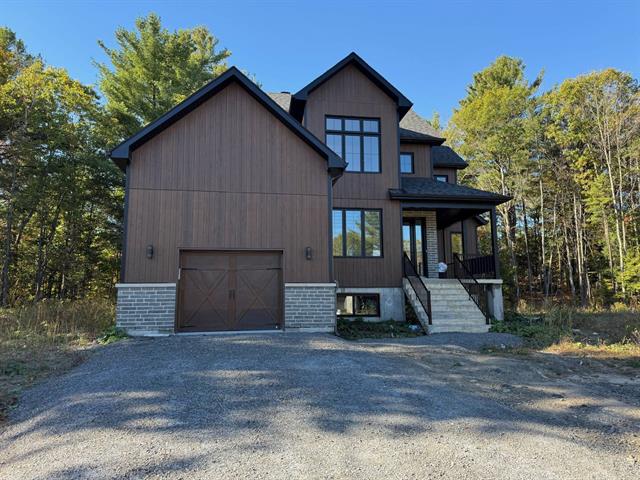
Exterior
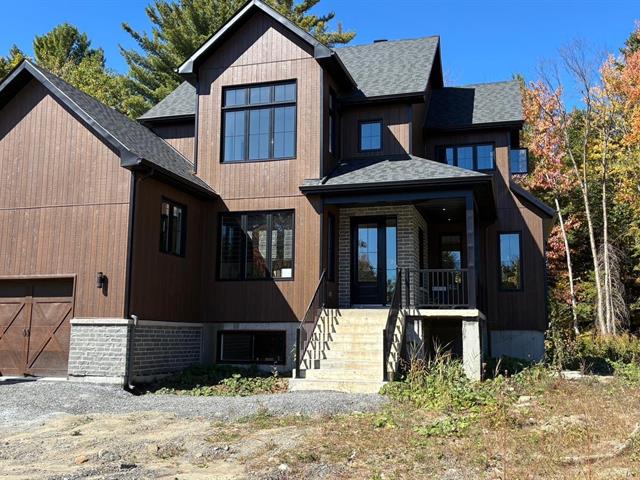
Exterior
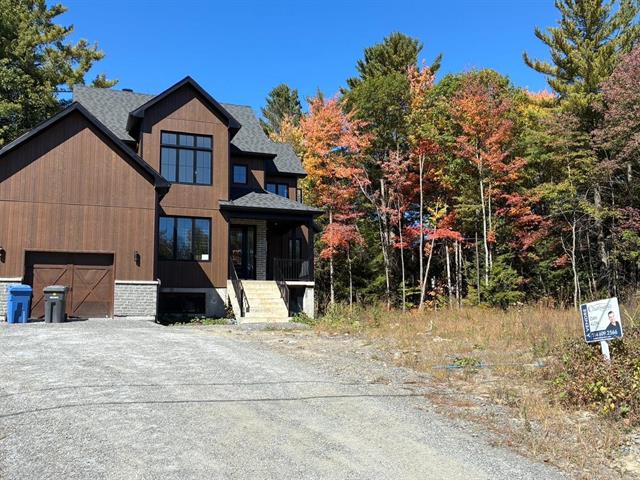
Exterior
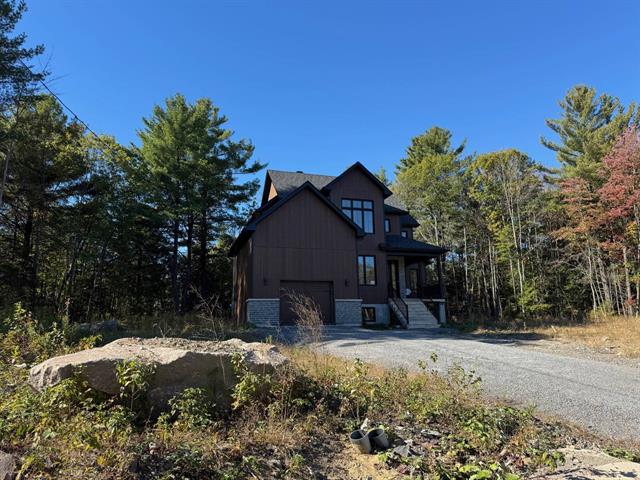
Exterior
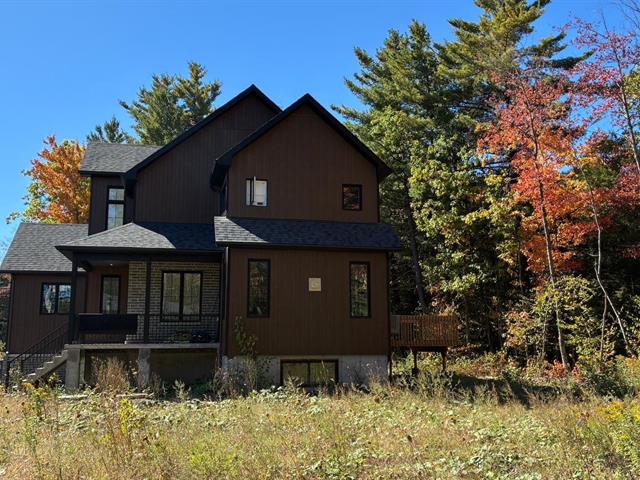
Exterior
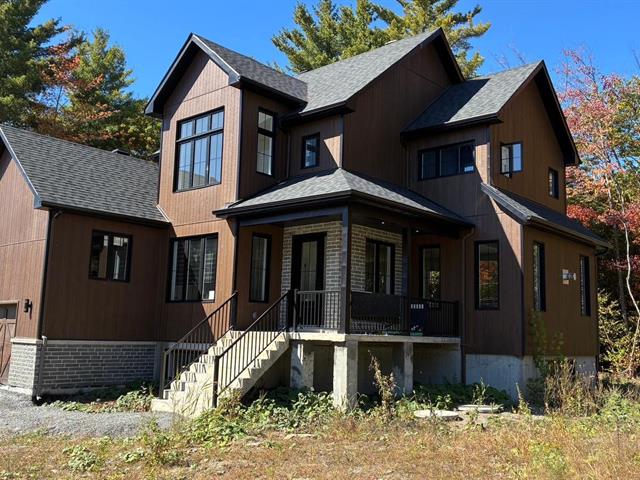
Exterior
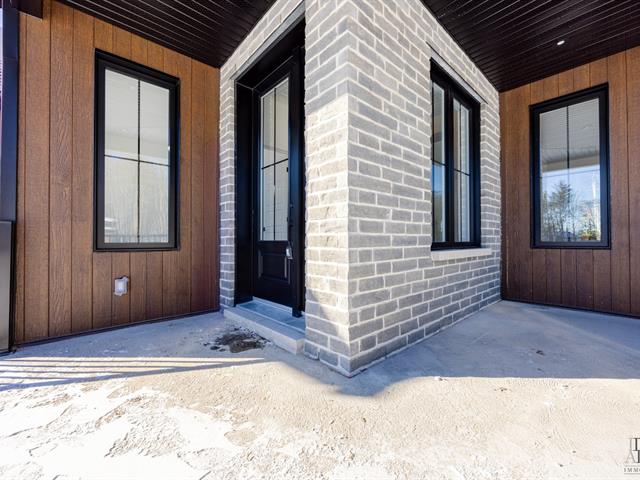
Exterior
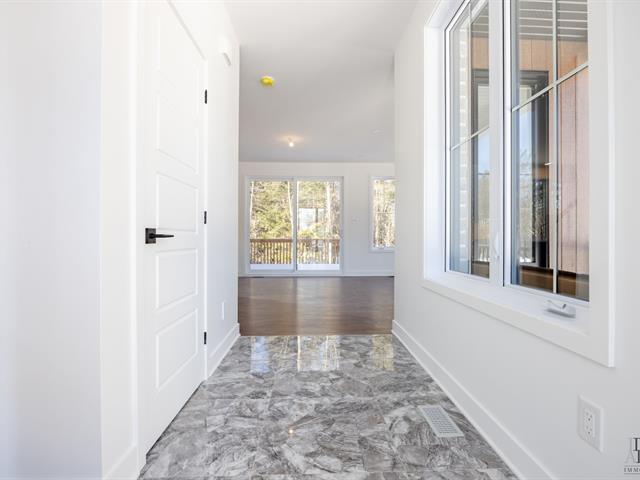
Hallway
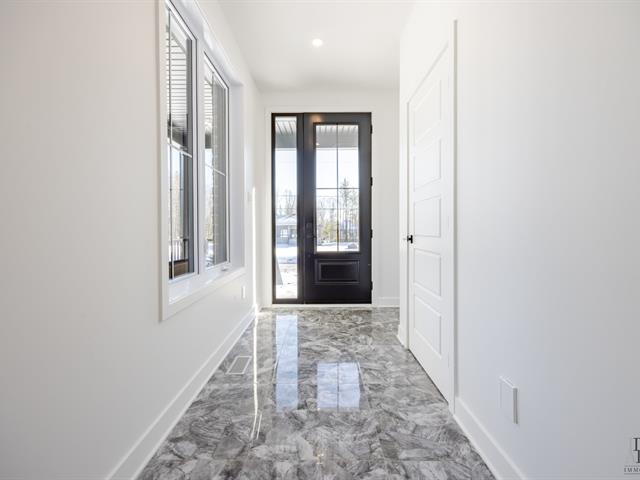
Hallway
|
|
Description
Welcome to 114 du Liège! A rare opportunity to acquire a massive 2,000 SF home, on a quiet and prestigious street in Saint-Colomban, minutes away from downtown Saint-Jérôme. Property sits on a large lot of over 43,000 SF. Premium finishing including quartz countertops in kitchen and all bathrooms, hardwood floors and ceramic tiles. 3 large bedrooms upstairs, and 2 additional bedrooms in basement. Separate office on main floor.
Welcome to 114 du Liège! A rare opportunity to acquire a
massive 2,000 SF home, on a quiet and prestigious street in
Saint-Colomban, minutes away from downtown Saint-Jérôme.
Property sits on a large lot of over 43,000 SF. Premium
finishing including quartz countertops in kitchen and all
bathrooms, hardwood floors and ceramic tiles. 3 large
bedrooms upstairs, and 2 additional bedrooms in basement.
Separate office on main floor.
massive 2,000 SF home, on a quiet and prestigious street in
Saint-Colomban, minutes away from downtown Saint-Jérôme.
Property sits on a large lot of over 43,000 SF. Premium
finishing including quartz countertops in kitchen and all
bathrooms, hardwood floors and ceramic tiles. 3 large
bedrooms upstairs, and 2 additional bedrooms in basement.
Separate office on main floor.
Inclusions: Central vacuum
Exclusions : Kitchen appliances, washer/dryer
| BUILDING | |
|---|---|
| Type | Two or more storey |
| Style | Detached |
| Dimensions | 14x15 M |
| Lot Size | 4000 MC |
| EXPENSES | |
|---|---|
| Other taxes | $ 0 / year |
| Water taxes | $ 0 / year |
| Municipal Taxes (2025) | $ 2385 / year |
| School taxes (2025) | $ 500 / year |
| Utilities taxes | $ 0 / year |
|
ROOM DETAILS |
|||
|---|---|---|---|
| Room | Dimensions | Level | Flooring |
| Hallway | 4.8 x 9.8 P | Ground Floor | |
| Home office | 10.0 x 9.2 P | Ground Floor | |
| Dining room | 9.10 x 12.0 P | Ground Floor | |
| Living room | 11.4 x 15.4 P | Ground Floor | |
| Kitchen | 14.2 x 12.0 P | Ground Floor | |
| Walk-in closet | 5.2 x 5.9 P | Ground Floor | |
| Washroom | 5.2 x 5.3 P | Ground Floor | |
| Laundry room | 8.0 x 6.0 P | Ground Floor | |
| Primary bedroom | 13.2 x 15.4 P | 2nd Floor | |
| Walk-in closet | 5.0 x 10.0 P | 2nd Floor | |
| Bathroom | 6.10 x 8.0 P | 2nd Floor | |
| Bedroom | 10.0 x 12.0 P | 2nd Floor | |
| Walk-in closet | 8.0 x 5.0 P | 2nd Floor | |
| Bedroom | 10.0 x 11.8 P | 2nd Floor | |
| Bathroom | 6.0 x 7.0 P | 2nd Floor | |
| Bedroom | 14.0 x 12.0 P | Basement | Floating floor |
| Family room | 17.0 x 15.0 P | Basement | Floating floor |
| Bedroom | 12.0 x 15.0 P | Basement | Floating floor |
| Other | 10.0 x 5 P | Basement | Concrete |
|
CHARACTERISTICS |
|
|---|---|
| Basement | 6 feet and over, Finished basement |
| Bathroom / Washroom | Adjoining to primary bedroom, Seperate shower |
| Heating system | Air circulation |
| Windows | Aluminum |
| Water supply | Artesian well |
| Roofing | Asphalt shingles |
| Garage | Attached, Heated |
| Proximity | Bicycle path, Cegep, Cross-country skiing, Daycare centre, Elementary school, Golf, High school, Highway, Hospital, Park - green area, Public transport, University |
| Heating energy | Electricity |
| Parking | Garage, Outdoor |
| Cupboard | Laminated |
| Driveway | Not Paved |
| Sewage system | Purification field, Septic tank |
| Zoning | Residential |